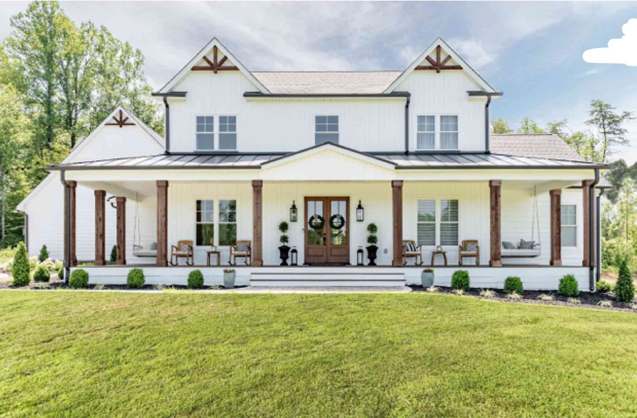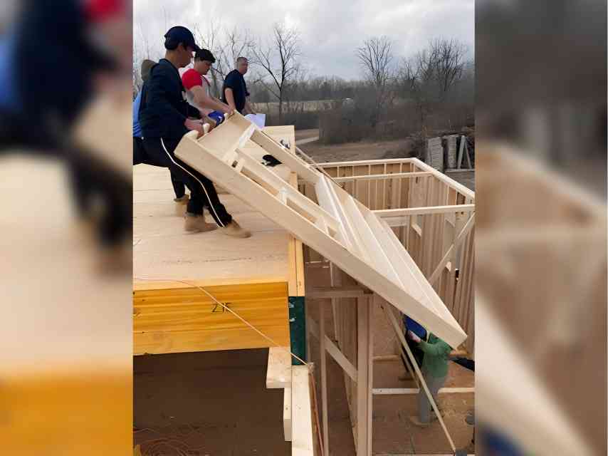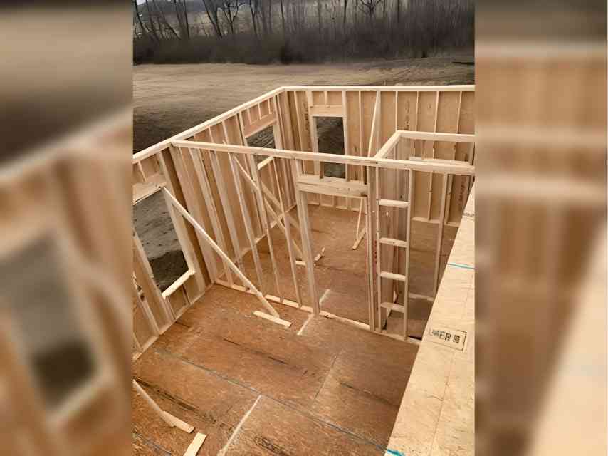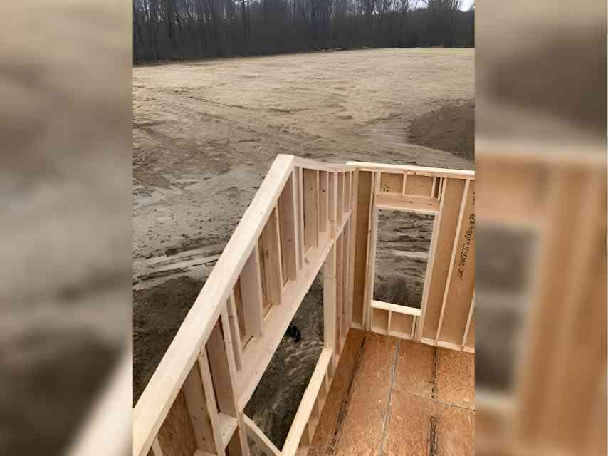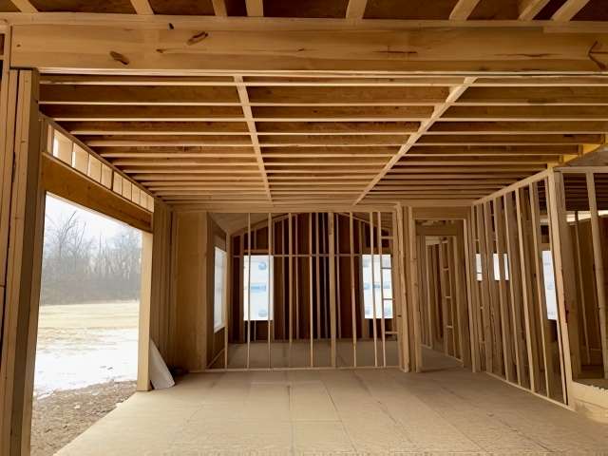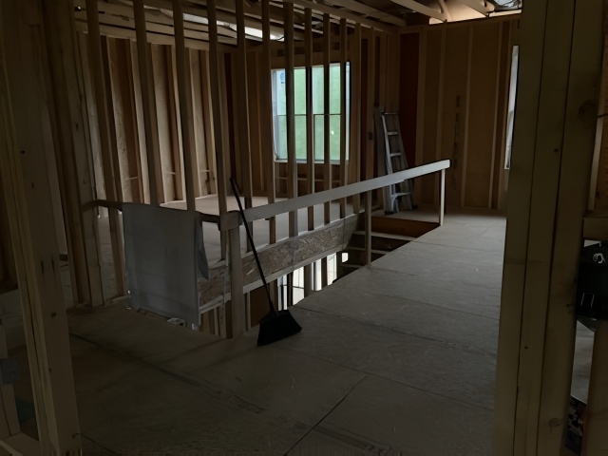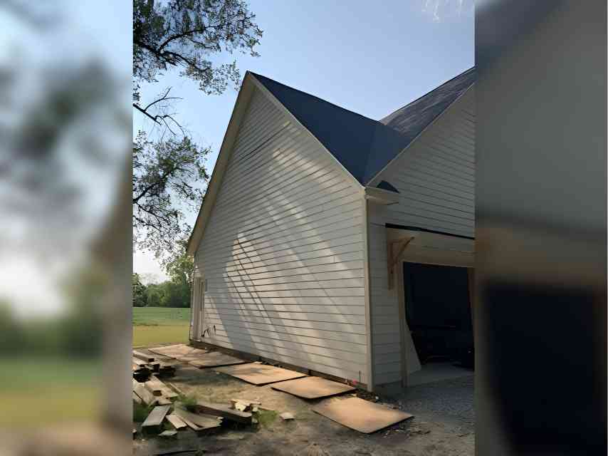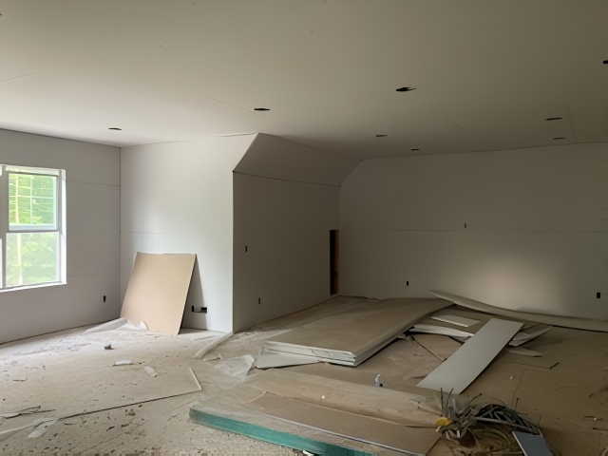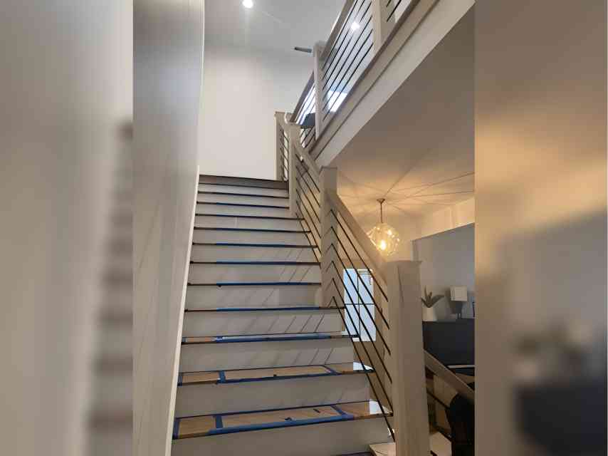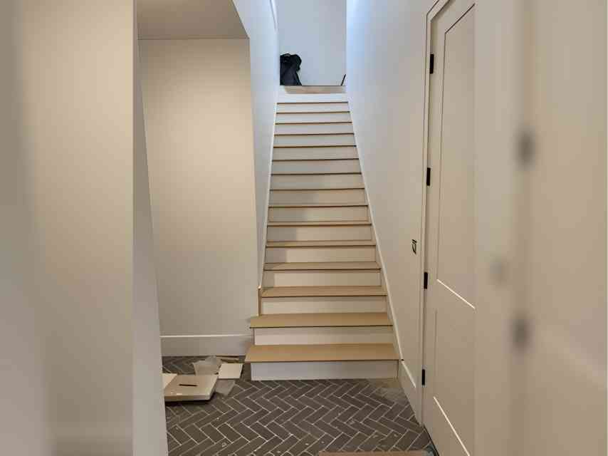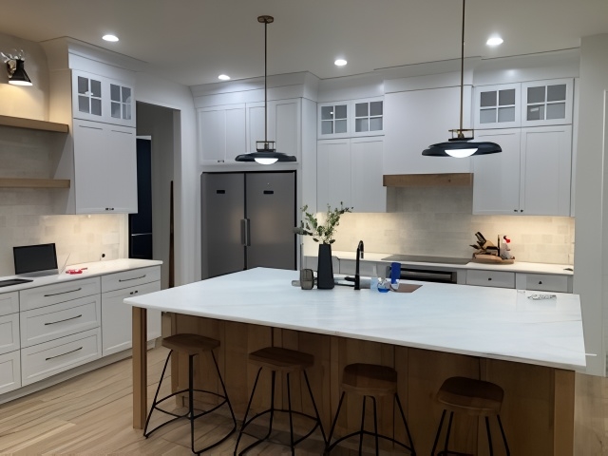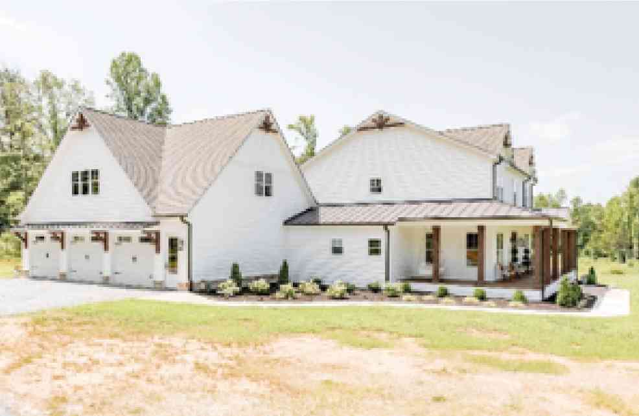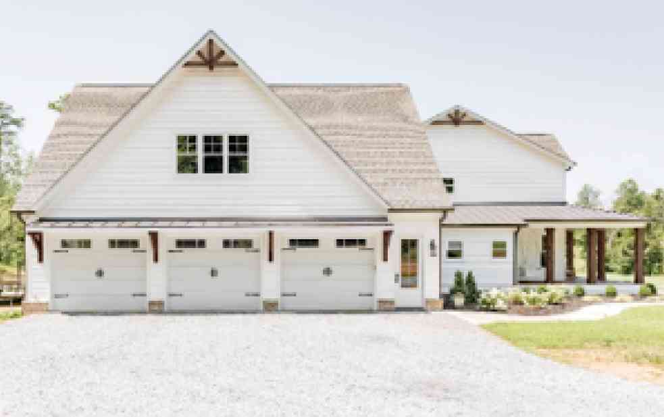This expansive 5,006 SF custom panelized home in New Carlisle, Ohio, showcases how Green-R-Panel solutions scale up beautifully for large, personalized residential builds. With a fully integrated 3-car garage, this layout was tailored for functionality, storage, and long-term livability—meeting the demands of modern families while remaining efficient to construct.
The complete Green-R-Panel kit includes an I-Joist floor system, custom-manufactured wall panels, and engineered roof trusses, precision-built for ease of installation and code compliance. In western Ohio, where labor shortages and unpredictable weather can delay traditional framing methods, this pre-engineered approach helped the builder stay on schedule and within budget while maintaining superior quality.
Whether you’re planning a spacious forever home or building for multi-generational living, Green-R-Panel provides scalable panelized framing packages that simplify complex builds without sacrificing craftsmanship.

