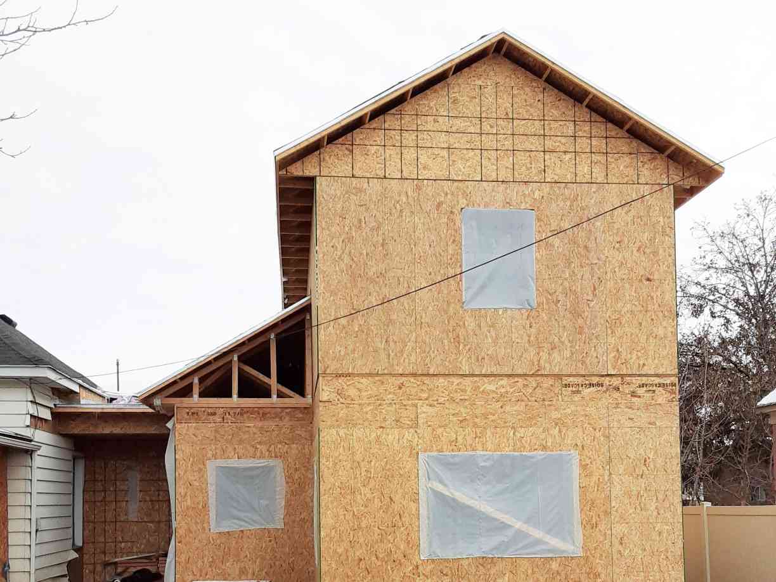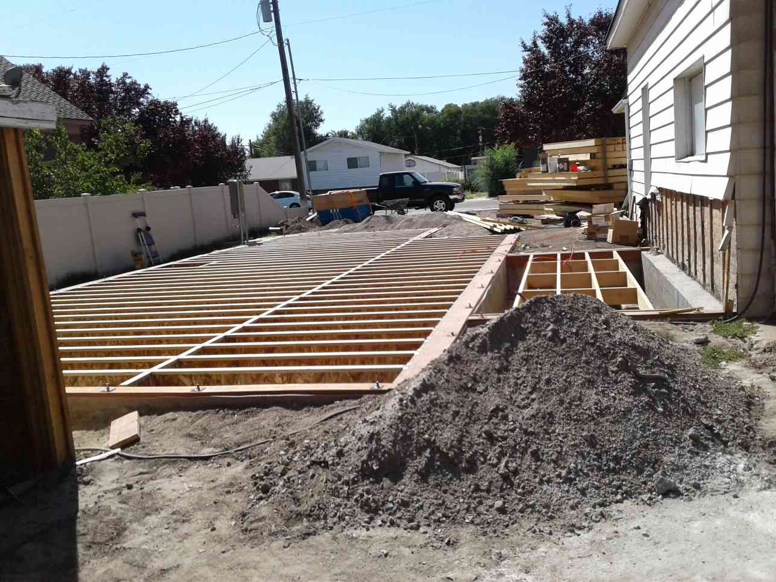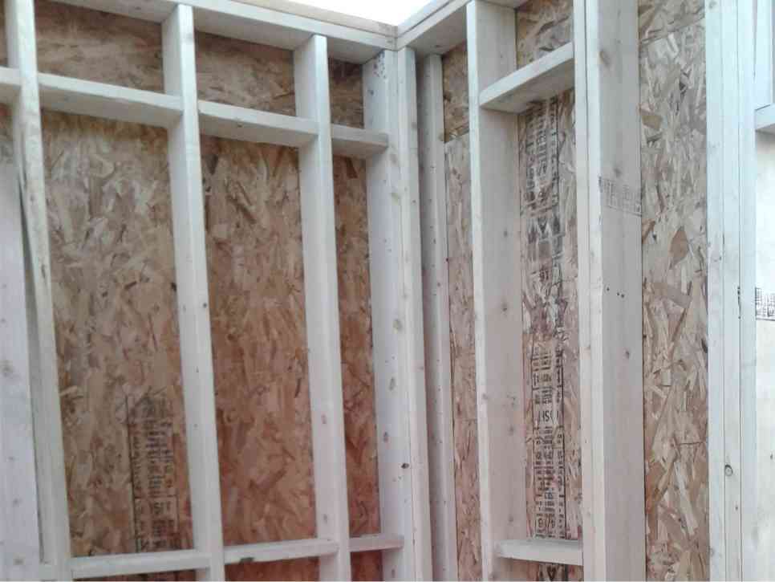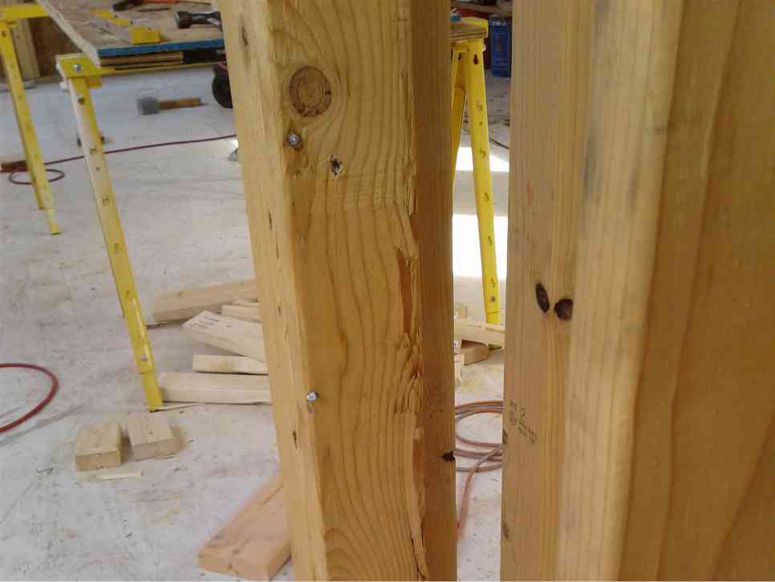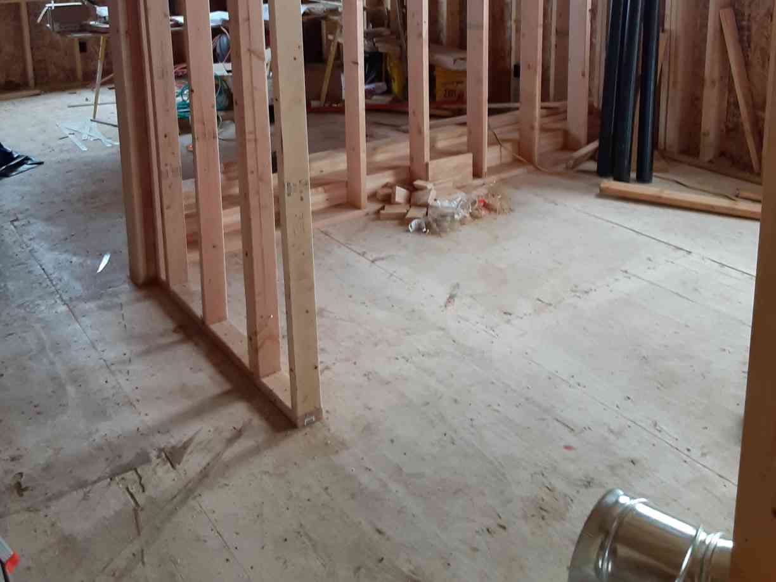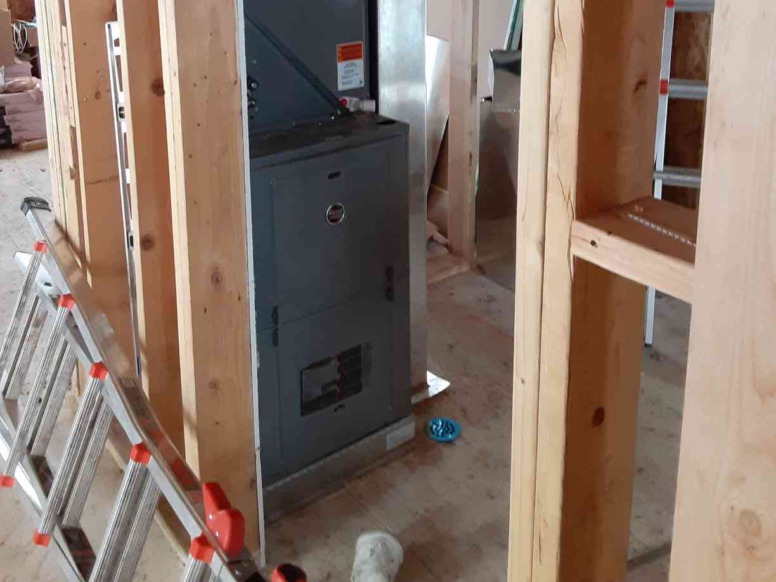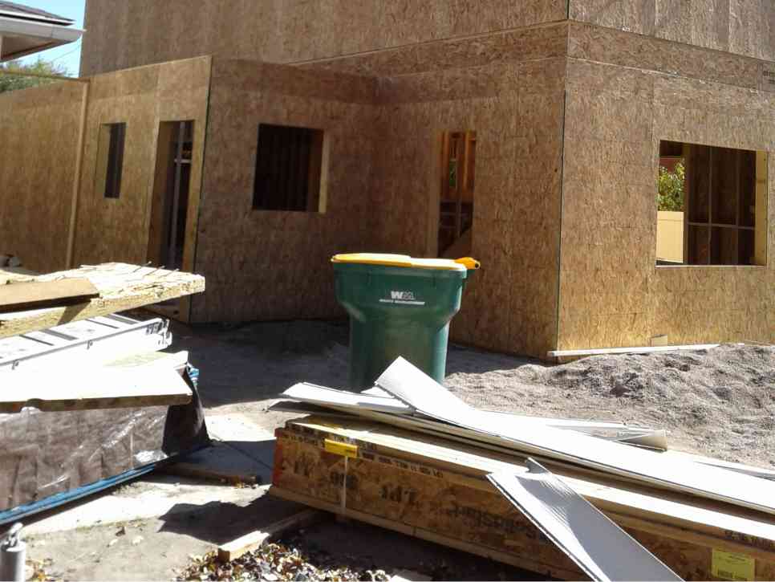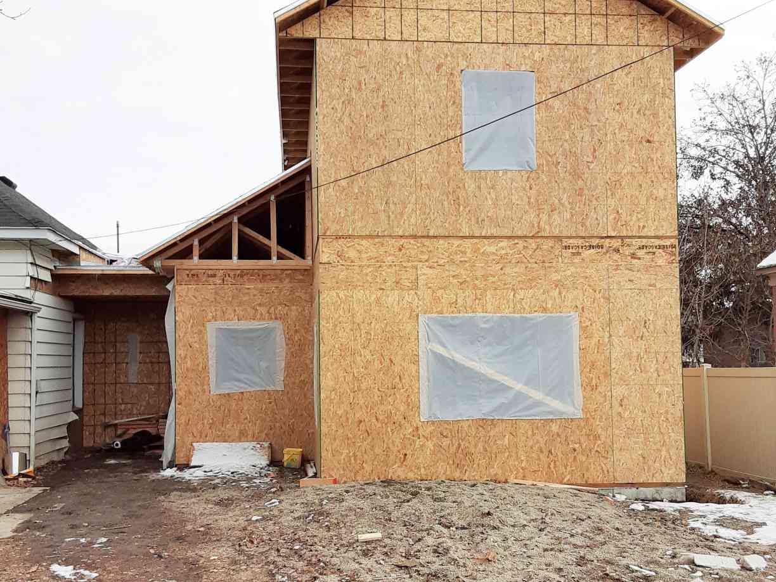Located in the thriving city of Lehi, Utah, this 1,538 SF custom two-story panelized home was designed as an extension to an existing residence, seamlessly connected through an enclosed breezeway. The project highlights how Green-R-Panel enables flexible expansion options that blend modern construction with existing structures—perfect for growing families or multi-generational living.
This two-level addition was engineered to meet Utah’s strict seismic and snow load requirements while maximizing build speed and minimizing on-site disruption. The Green-R-Panel kit included an I-Joist floor system, custom-manufactured wall panels, and engineered roof trusses, all delivered pre-manufactured, in job-ready form for efficient assembly.
For builders and homeowners across the Wasatch Front, Green-R-Panel offers cost-effective, code-compliant framing solutions—ideal for new builds, additions, or complete remodels that require structural precision and design flexibility.

