Last updated: November 2025
Indiana has a gap of 137,427 affordable and available homes needed for the state’s 220,399 extremely low-income households. Only 38 rental homes are available for every 100 of Indiana’s most vulnerable families. If you’re researching Indiana prefab homes, you’re smart to seek faster, more predictable building solutions.
Here’s what successful Indiana builders have discovered: prefab framing systems deliver everything prefab homes promise—speed, quality, cost control—while eliminating design restrictions and premium pricing that plague complete prefab structures.
The difference matters significantly. While prefab homes lock you into factory limitations, prefab framing systems provide precision-manufactured components with unlimited architectural flexibility. Most Indiana builders save money while maintaining complete design control over their projects.
Indiana’s Housing Crisis Reality
The median home price in Indiana reached $255,000, showing 7.7% year-over-year growth as of January 2025. In October 2025, home prices were up 5.8% compared to last year, selling for a median price of $273,400.
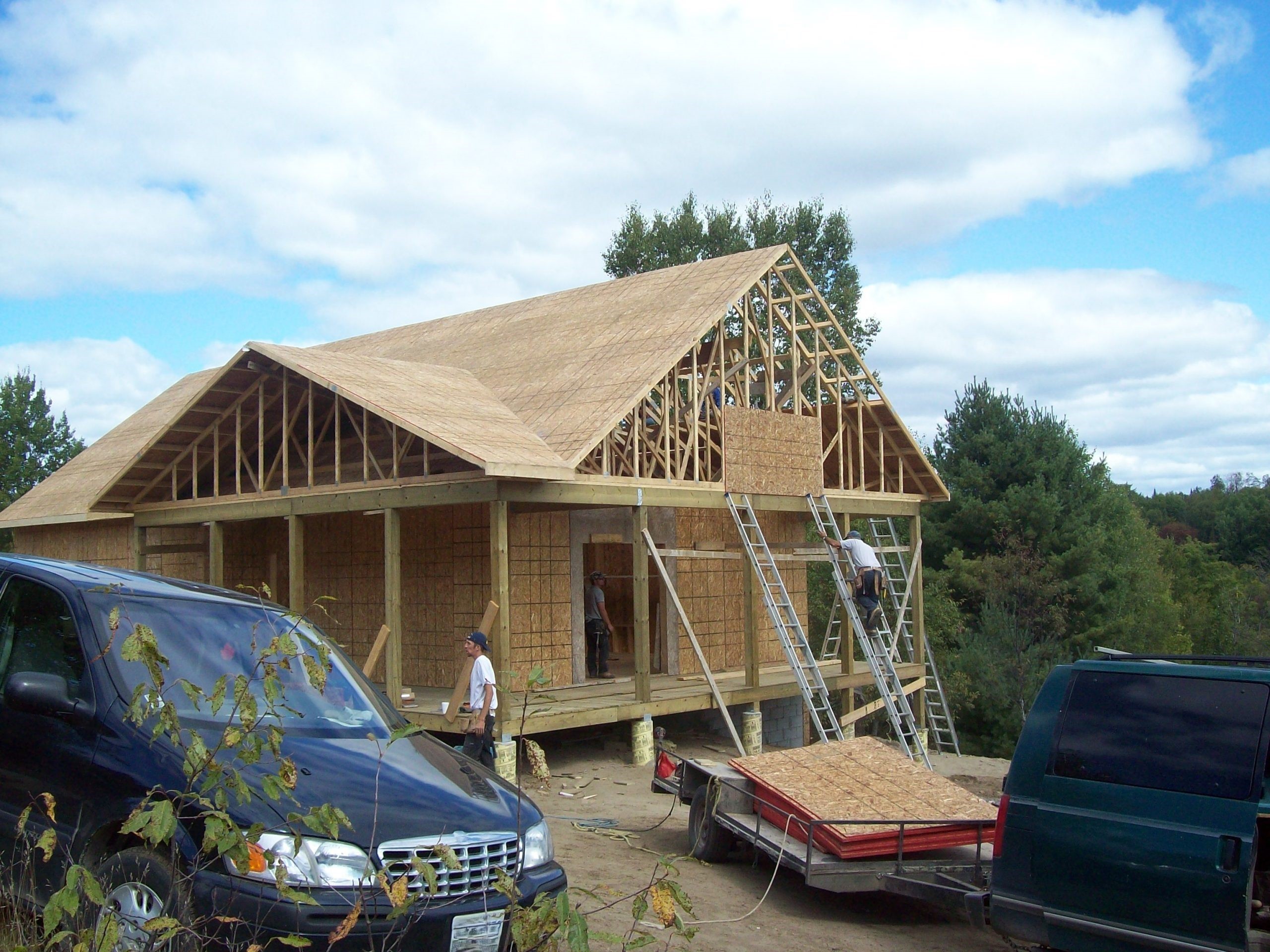
More than 74% of Indiana’s extremely low-income renter households spend half or more of their incomes on housing costs. This represents the third-highest rate in the Midwest and tenth-highest among all U.S. states.
A household needs a median annual income of $83,000 to afford the median-priced house of $245,000 in Lake County. About 32% of households in Lake County earn at least $75,000. That means fewer than a third of households can afford the median-priced house.
Indiana homes for sale grew by 8.6% and sit at 19,980 in January 2025. There were 5,586 new listings with no year-over-year change. Houses in Indiana now spend only 43 days on the market before going under contract.
In October 2025, there were 29,154 homes for sale in Indiana, up 11.8% year over year. The number of newly listed homes reached 9,028 and was up 3.4% year over year. The average months of supply sits at 3 months.
The median days on the market was 33 days in October, up 5 days year over year. About 16.8% of homes sold above list price, down 2.4 points year over year. While improved from previous periods, this tight inventory continues driving up prices.

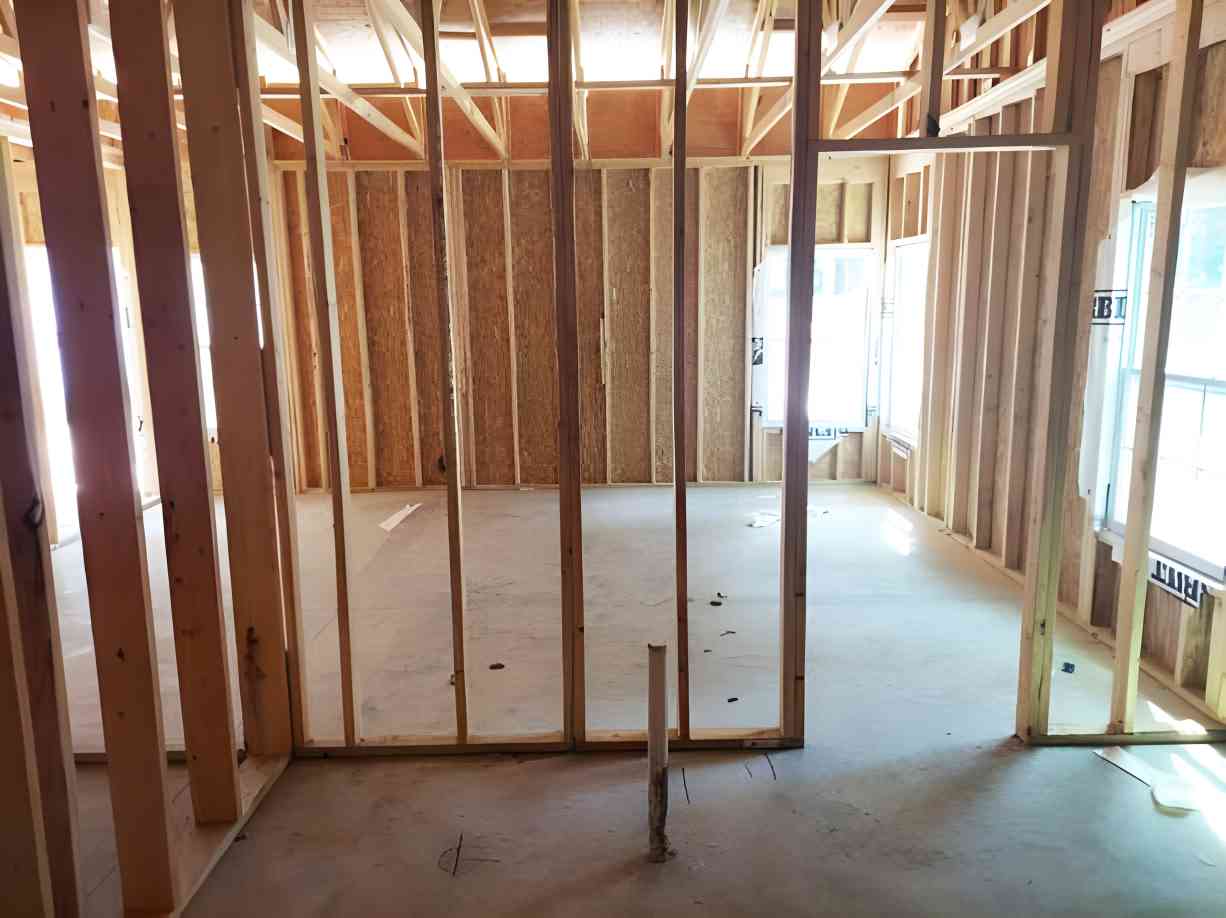
Indiana needs more than 1,000 new construction workers by next year to address the labor shortage within the industry. This represents an immediate and growing crisis affecting every builder.
Indiana has 91 available workers for every 100 open jobs. This worker shortage affects every industry, including construction where demand continues accelerating.
The state will need more than 275,000 additional workers by 2026 to meet the demands of the construction industry. This massive gap results from an aging workforce retiring faster than young workers enter trades.
The construction industry is short about 500,000 workers with skilled trades experience nationally. This shortage affects every level of the construction workforce from builders and contractors to construction managers.
Associated Builders and Contractors projected nationwide workforce shortages needing 439,000 additional workers in 2025 beyond normal hiring paces. A 2024 survey found that 94% of construction firms nationwide reported difficulty filling open positions.
Labor shortages create tangible construction problems affecting every Indiana builder:
These challenges make traditional construction increasingly risky and expensive for Indiana builders.
Get your free copy of The DIY Owner-Builder’s Step-by-Step Guide to Shell Completion — a simple, practical roadmap to help you plan, frame, and complete your home’s shell with confidence.
Enter your email to download and receive helpful tips, updates, and exclusive insights to keep your project on track.
When researching “Indiana prefab homes,” you’ll encounter different construction approaches. Understanding these differences helps you choose the right solution for your project.
Complete prefab homes arrive as factory-built modules. Large home sections travel by truck to your property site. Cranes lift modules onto your foundation. Workers connect sections together on-site.
What You Receive:
Indiana Challenges:
Prefab framing systems deliver precision-manufactured building components. Your home’s structural shell—walls, floors, and roof—arrives as engineered panels and systems ready for quick assembly.
What You Actually Get:
Precision-Manufactured Wall Panels:
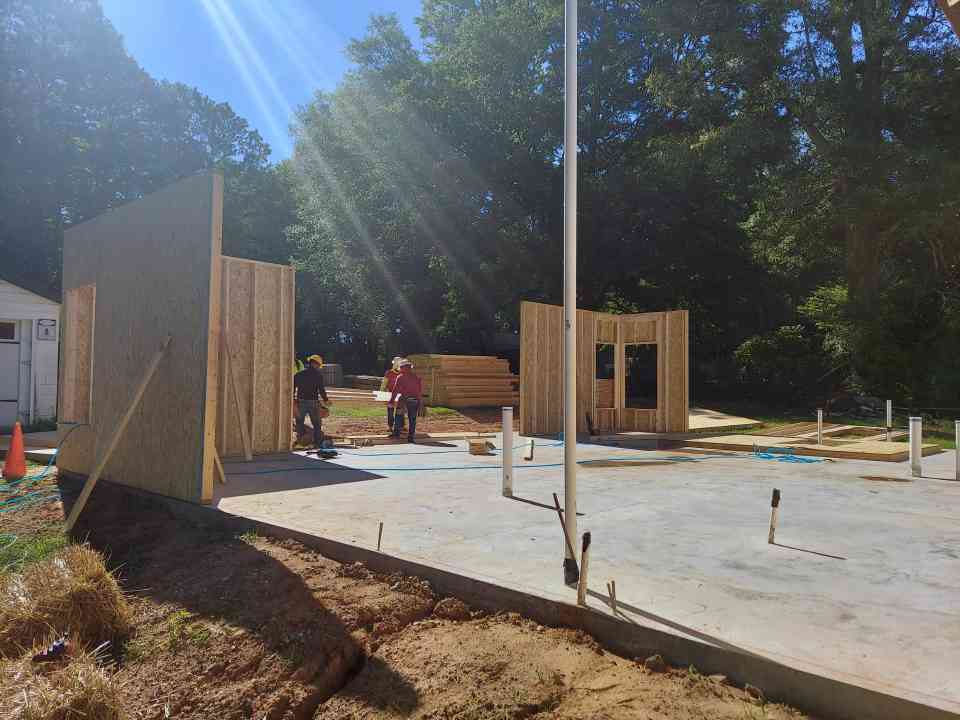
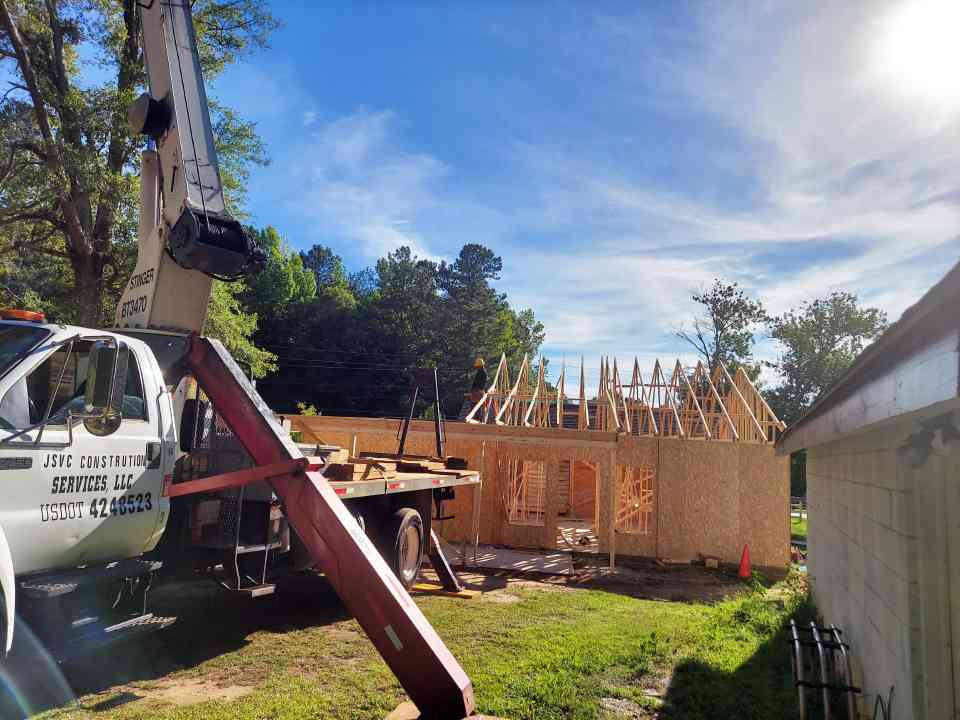
Traditional framing takes 4-7 weeks for structural shell completion in Indiana. Weather delays extend timelines significantly further. Prefab framing systems reduce shell completion to 1-2 weeks for most residential homes.
Real Timeline Benefits:
Indiana’s severe labor shortage makes skilled framers difficult to find and expensive to hire. Prefab framing systems reduce skilled labor requirements by up to 60% during framing phases.
Labor Efficiency Advantages:
Factory-controlled manufacturing eliminates variables that plague job site construction. Temperature-controlled environments prevent material warping and damage. Automated systems ensure consistent quality throughout entire production.
Quality Benefits:
Controlled manufacturing virtually eliminates material waste on projects. No lumber sitting in Indiana weather conditions deteriorating. No theft from job sites affecting budgets. No over-ordering materials “just in case.”
Cost Protection:
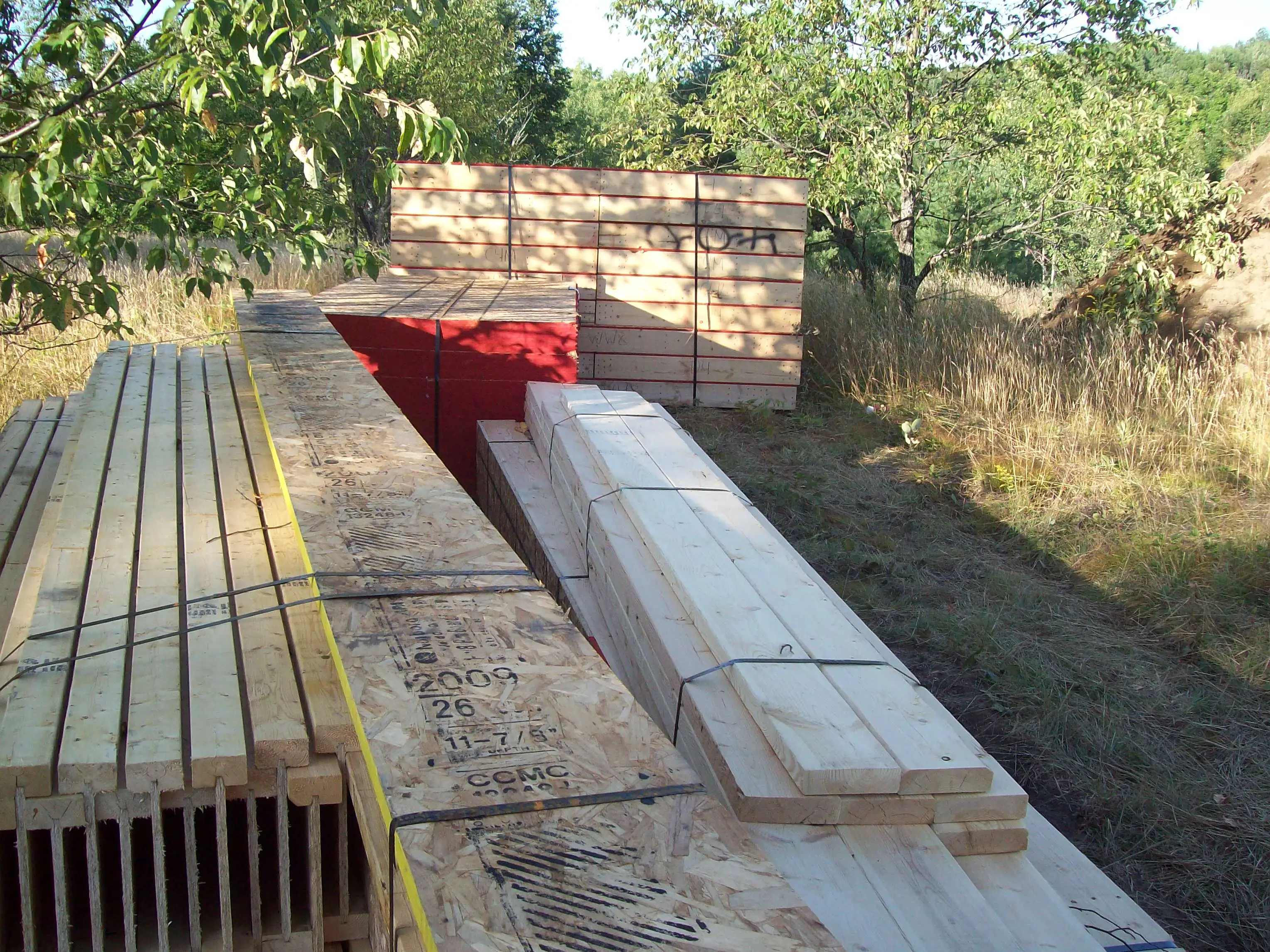

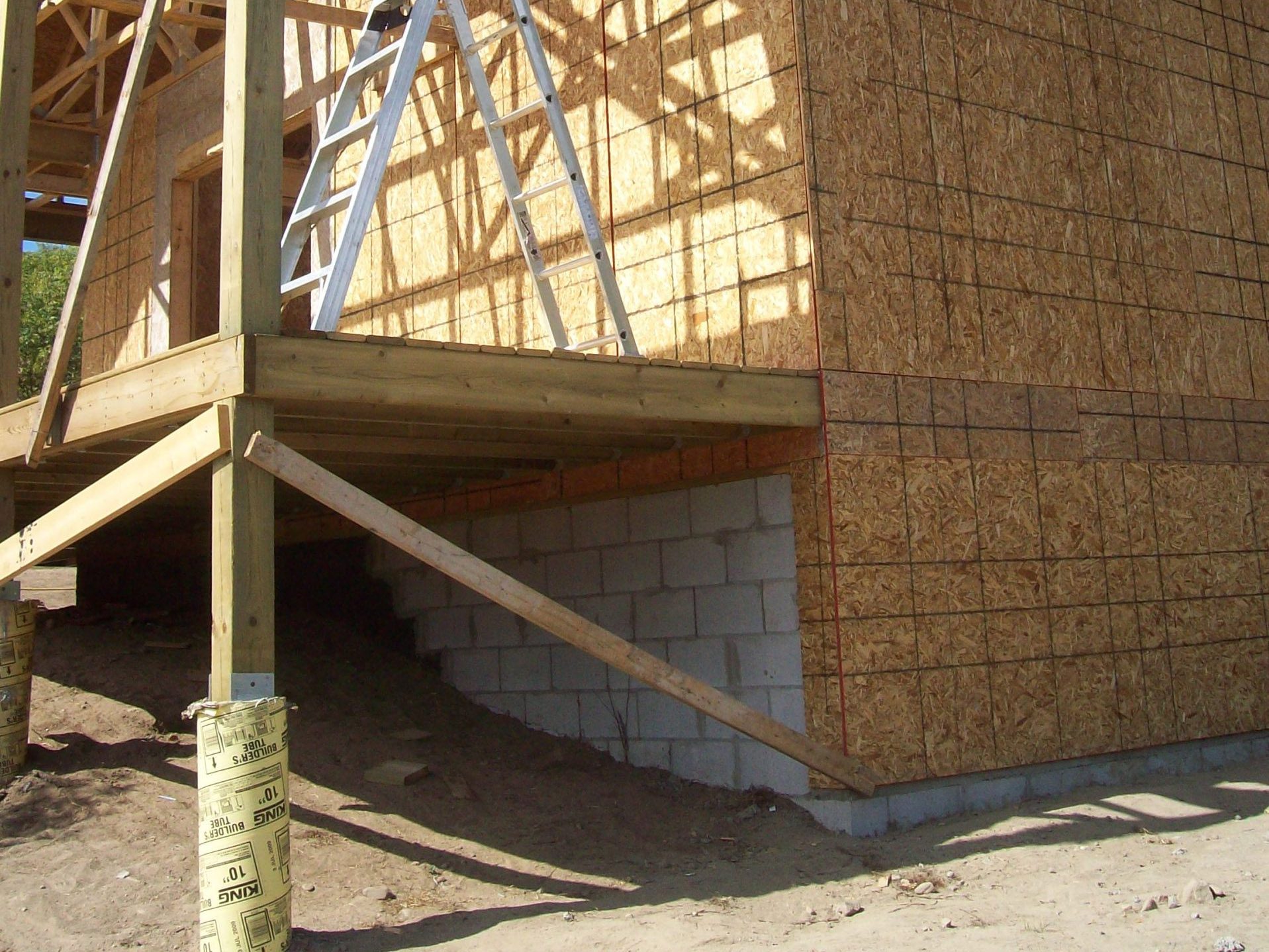
Indiana’s owner-builder community finds prefab framing systems solve their biggest construction challenges effectively.
Key Advantages:
Real Benefits: Pre-framed panels reduce skill requirements substantially for assembly. Cleaner, safer job sites benefit families building homes. Single point of contact eliminates coordination stress throughout entire project.
Builders specializing in custom homes integrate prefab framing systems seamlessly with bespoke architectural designs.
Competitive Advantages:
Multi-unit projects and townhome developments benefit from repeatability and logistics advantages that prefab systems provide.
Development Benefits:
Step 1: Collaborative Project Review
Submit your plans or select from standard available models. Green-R-Panel’s team reviews your project requirements thoroughly. You receive a detailed quote based on your exact specifications.
Step 2: Custom AutoCAD Design
Your home’s structural components receive precision AutoCAD design. Every panel, joist, and truss fits perfectly together. You review and approve all layouts before manufacturing begins.
Step 3: Factory Production
Precision wall panels and engineered floor and roof systems manufacture in controlled environments. Components load into logical shipments for efficient delivery to your site.
Step 4: Job Site Delivery
Components arrive in 1-2 logical loads based on project size. Installation sequence guidance accompanies every delivery package. This minimizes job site congestion and confusion throughout assembly.
Step 5: Installation Support
Phone and email support available throughout installation process. Sealed roof truss drawings included with system delivery. Technical assistance helps ensure successful assembly completion.

Indiana’s construction challenges continue intensifying across the state. The housing shortage grows more severe annually. Labor costs keep rising steadily with demand. Worker shortages show no signs of improvement soon.
Prefab framing systems address these challenges directly and effectively. Speed and precision combat labor shortages successfully. Factory manufacturing eliminates weather delays completely from production. Cost transparency protects project budgets throughout construction.
Whether you’re an owner-builder managing your own project, a custom builder improving profit margins, or a small developer seeking competitive advantages, prefab framing systems offer proven benefits for Indiana construction.
Indiana prefab homes don’t require compromise on design or quality. Prefab framing systems deliver speed and precision with complete design flexibility and transparent cost control throughout your project.
Contact Green-R-Panel today for your Indiana project consultation. Discover how precision-manufactured prefab framing systems can transform your next build despite labor shortages and market challenges affecting the state.
From initial consultation through final delivery, Green-R-Panel provides expertise and support for successful projects. Our AutoCAD-designed wall panels, engineered floor systems, and roof trusses deliver the speed, quality, and cost control that today’s Indiana builders demand.
Get started with a free project consultation. See exactly how prefab framing systems work for your Indiana building project.