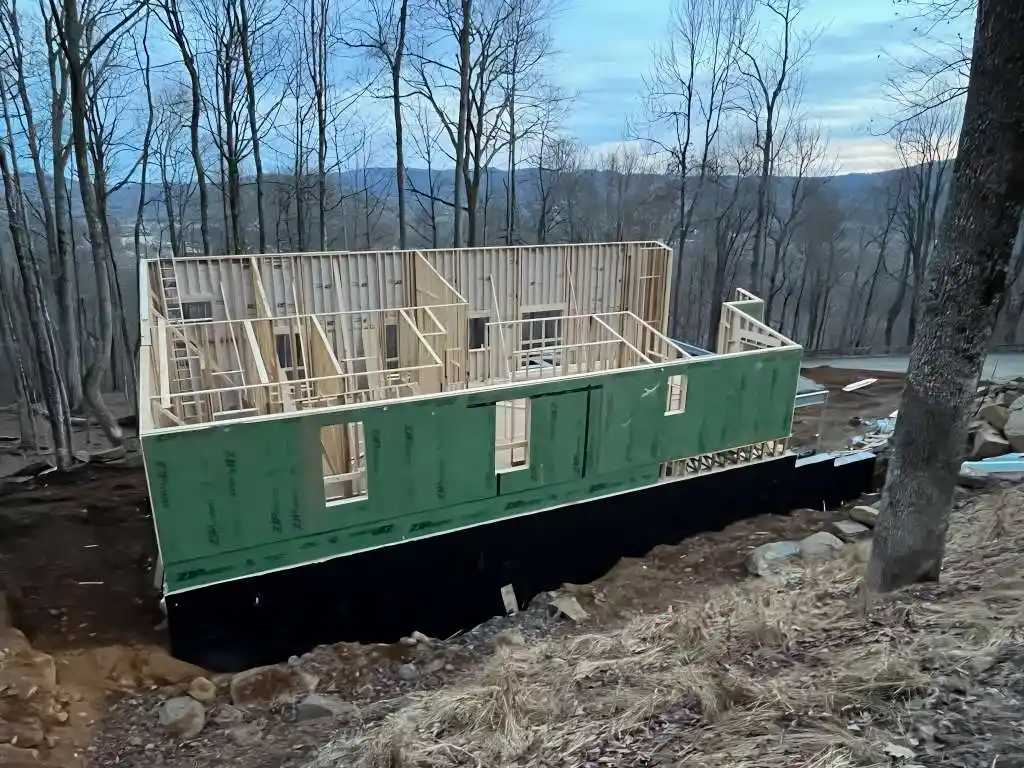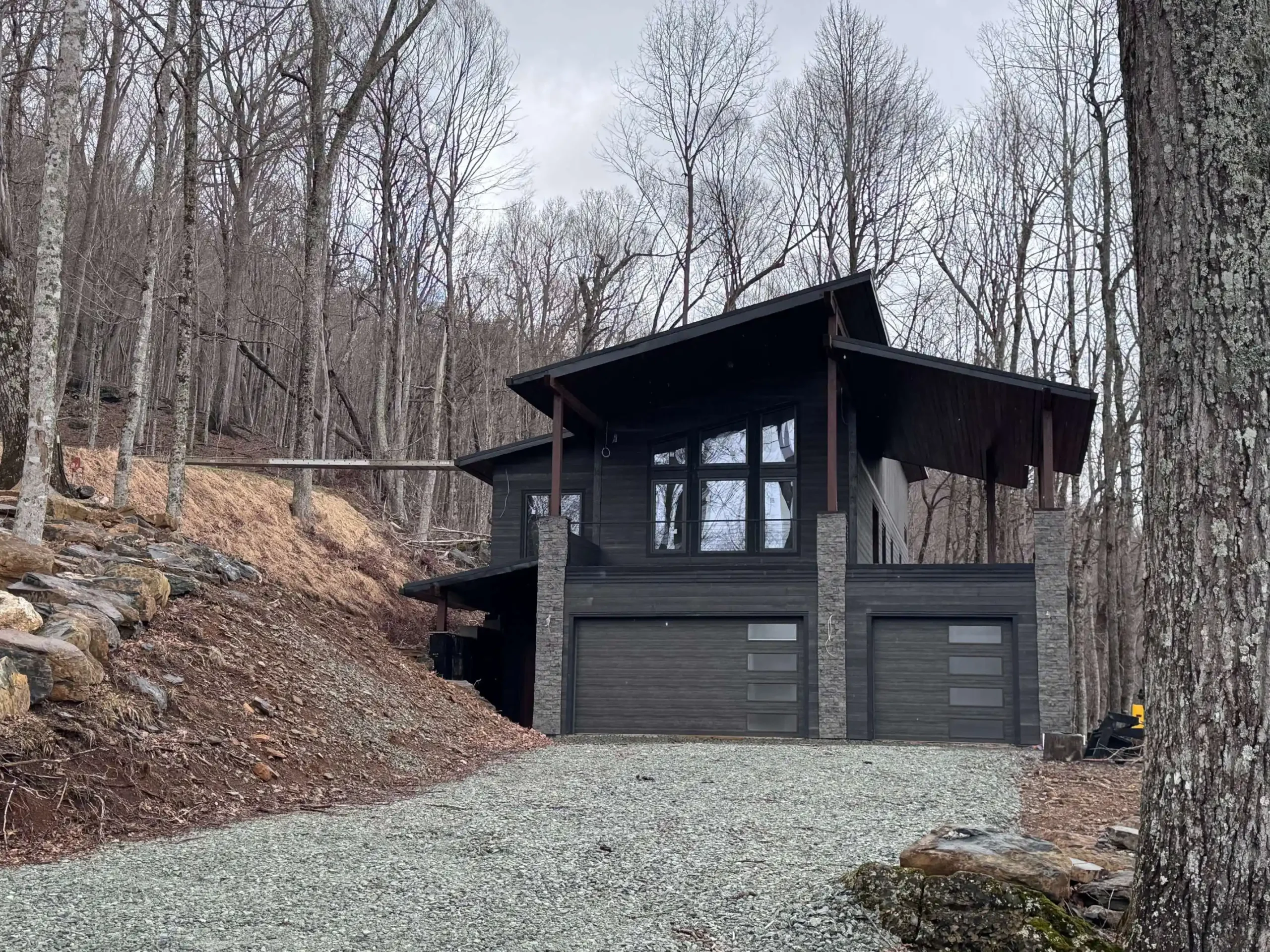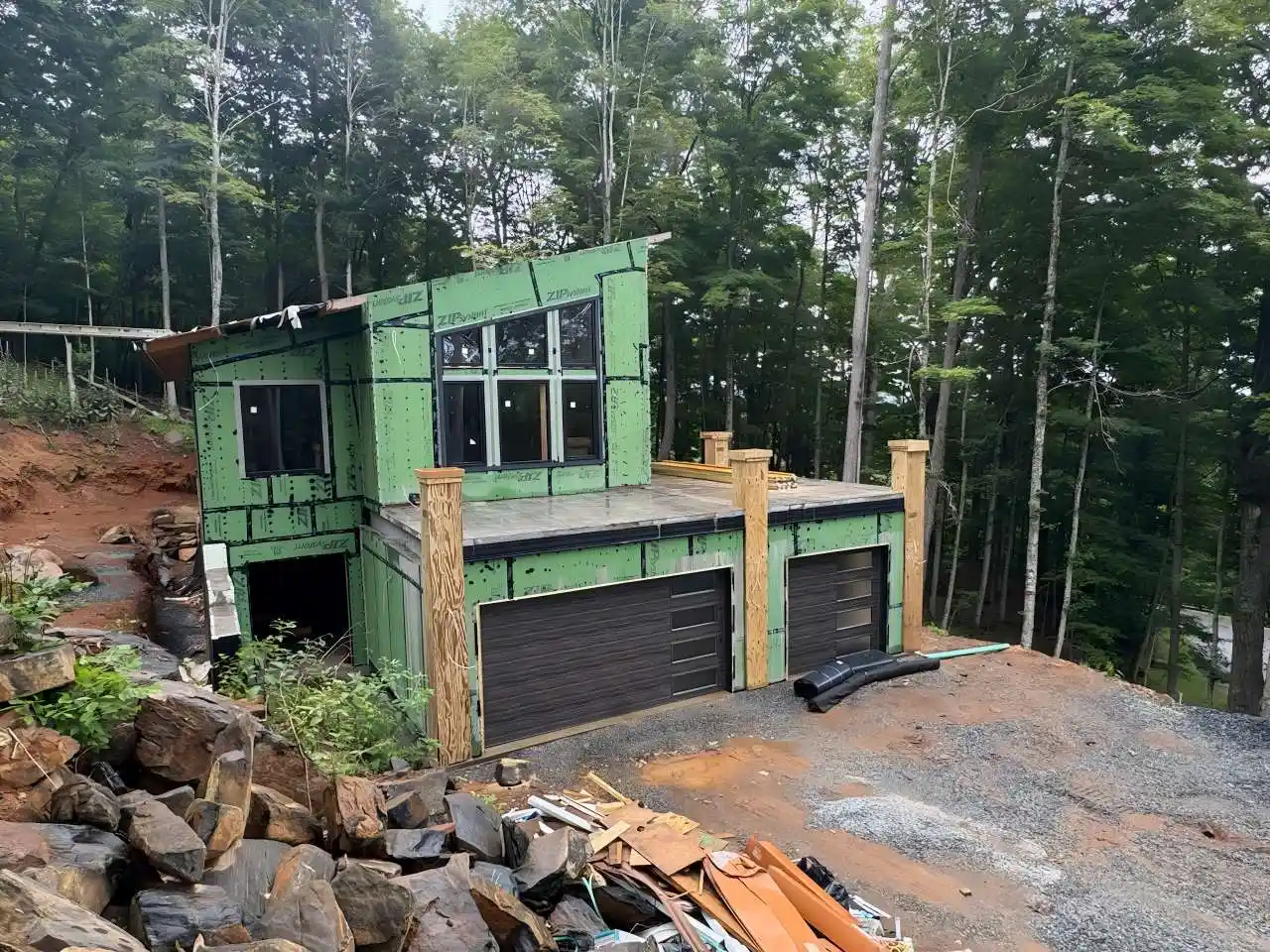
Project Plans Drafted & Prefab Framing System Delivered Factory-Direct for One Low Price. At Green-R-Panel, we understand that many Do-It-Yourself owner-builders face a common challenge: finding quality building plans to start their custom home project. That’s why we include residential drafting services with your panelized framing system package purchase – helping you move from concept to construction faster and with greater confidence.
Important Note: Green-R-Panel’s design services are exclusively available as part of our panel home framing system packages. We are not in the business of offering residential design as a standalone service.

No matter where you are in your home building journey, we’ve created three straightforward options to help you obtain the building plans you need – all included in your Green-R-Panel package price.
Not sure what kind of home you want yet? Visit our Green-R-Panel Standard Models page to explore our collection of 21 customizable layouts to choose from:
Straightforward standard models that work for owner-builders: These designs serve as flexible starting points that nearly every owner-builder customizes to suit their specific needs, lot conditions, and personal style. They provide a low-stress way to jumpstart your planning process while ensuring compatibility with our high-performance panelized framing system.


Drew your dream home on a napkin? Have a rough idea you’ve been thinking about for years? Our “Sketch-to-Build” service transforms your ideas into construction documents – all included with your panelized home kit estimate.
Simply Upload Your Concept, and we’ll help you turn it into real, buildable plans. We’ve worked with countless Do-It-Yourself builders who started with:
Our drafting team works directly with you to refine your ideas into a complete set of construction documents – included with your panelized framing system package.
Discovered the perfect plan on a website or in a catalog? We can incorporate those designs into your Green-R-Panel package price. Simply share your inspiration with us, and we’ll draft custom construction drawings inspired by your selected design while ensuring everything meets your local building code requirements
Note: While basic residential drafting services may be included in your Green-R-Panel package price, some locations require additional architectural stamping and/or structural engineering seals. These professional services are available through our network of licensed third-party providers at an additional cost.

We can help you design your house. Our design services turn your vision into buildable plans, making the process simple, stress-free, and tailored to your dream home.
When you purchase a Green-R-Panel panelized framing system package with residential design services, your quote includes comprehensive construction documents that set you up for Do-It-Yourself success:
Get your free copy of The Do-It-Yourself Owner-Builder’s Step-by-Step Guide to Shell Completion — a simple, practical roadmap to help you plan, frame, and complete your home’s shell with confidence.
Enter your email to download and receive helpful tips, updates, and exclusive insights to keep your project on track.
By including design services with your panelized framing system, we help eliminate the most common roadblocks Do-It-Yourself owner-builders face:
Reach out by phone, email, or our contact form to discuss your project’s design, schedule, and specific needs. We’ll answer your questions and explain how Green-R-Panel can streamline your build.
Request a no-obligation cost for your prefab framing package. Already have plans? Send them in by upload or email. Need plans? We offer drafting services, 21 standard home models, or can work from your sketch.
Get a quote covering the building envelope components. Review the proposal, ask questions, make any needed changes, and confirm your order with a 10% deposit to begin production.
Our team prepares detailed AutoCAD layouts and drawings for the structural shell components package which you review and must approve before we start manufacturing.
We coordinate delivery from our nationwide factory network, shipping flat-packed, clearly labelled bundles organized for build order. Around-the-clock support is available throughout your project.
Take the first step toward building your dream home with confidence:
Browse Standard Models
Upload Your Sketch
Submit Plans You’ve Found
Request a Consultation
Or call us at (800) 871-7089 to speak with a home package specialist today.
Green-R-Panel: Your Smarter Path from Concept to Construction
Green-R-Panel is America’s #1 and most trusted source for precision-manufactured prefab framing systems in residential construction. Our AutoCAD-designed wall panel systems, engineered I-joist and open-web floor systems, and roof truss systems deliver the speed, quality, and cost control today’s builders expect.