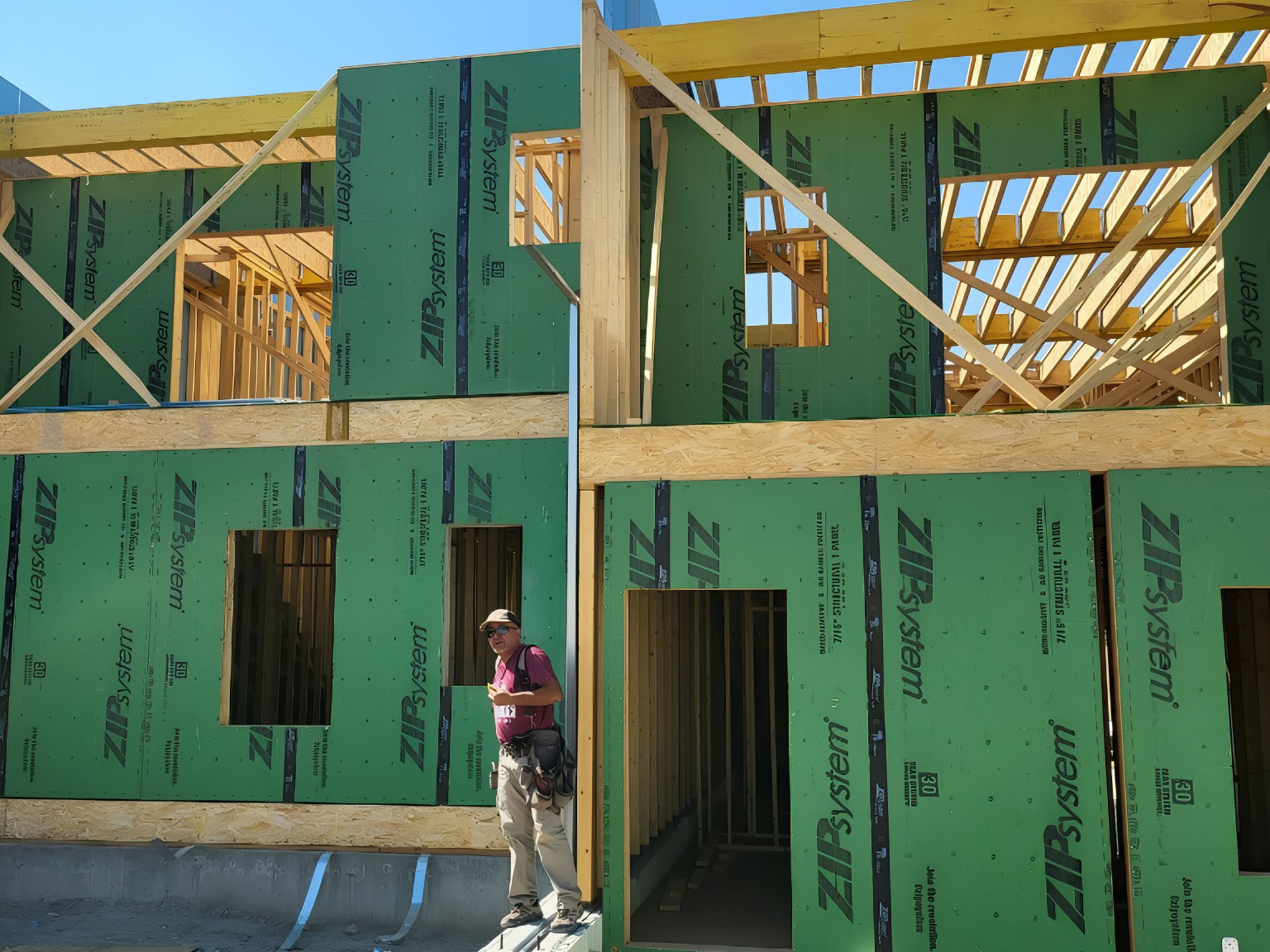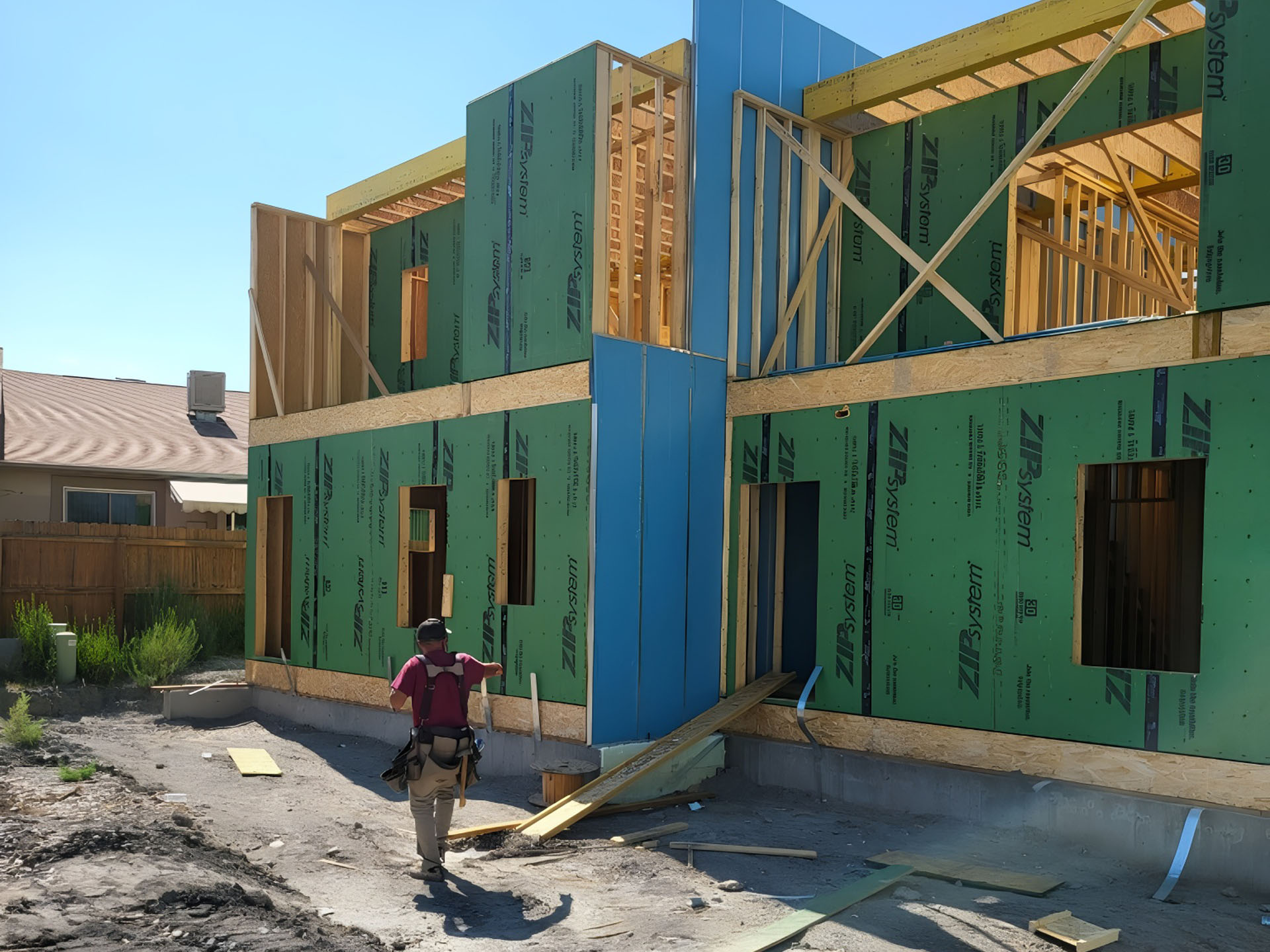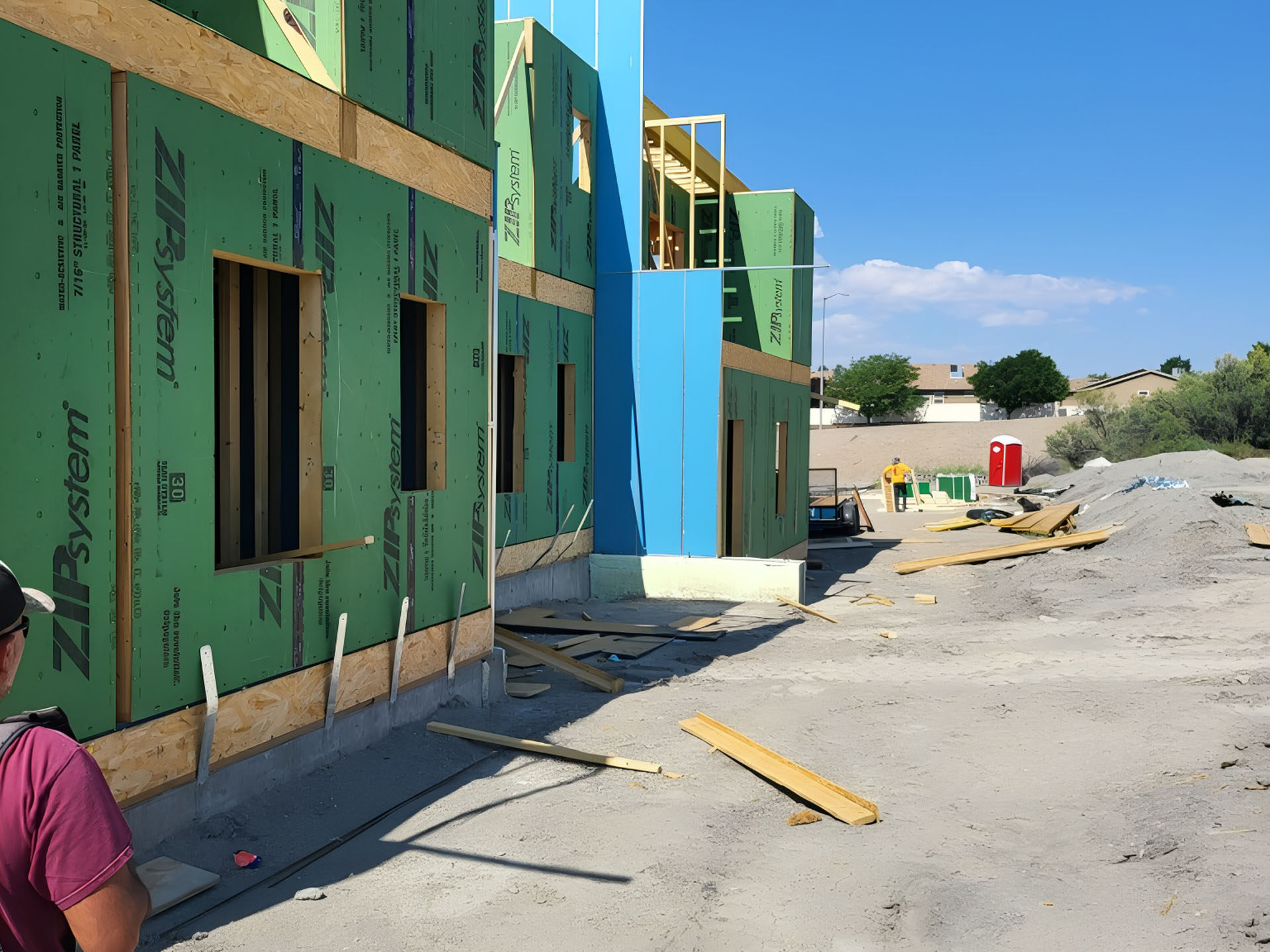Last updated: September 2025
Colorado’s altitude creates unique construction challenges that most builders never anticipate. Above 8,000 feet, concrete cures differently. Lumber dries faster than planned. Weather windows shrink to mere days between storms. And finding experienced crews willing to work at elevation? That’s becoming nearly impossible.
With median home prices hitting $499,000 in Colorado Springs and construction costs ranging from $150 to $250 per square foot, building in the Centennial State demands precision that traditional construction methods simply can’t deliver consistently. Industry experts report costs have jumped from $200 to $300+ per square foot, with premium mountain builds reaching $450 per square foot in challenging locations.
Add Colorado’s explosive population growth, persistent labor shortages, and weather patterns that can shut down construction for weeks at a time, and you’ve got a perfect storm that’s forcing builders to completely rethink their approach.
The solution isn’t what most people expect. It’s not traditional prefab homes with their design limitations and premium pricing. Instead, forward-thinking Colorado builders are embracing prefab framing systems—an innovative methodology that solves altitude construction challenges while delivering the speed, quality, and cost control that today’s market demands.

Mountain construction presents unique challenges that expose traditional prefab’s fundamental weaknesses.
Elevation Engineering Issues: Most prefab manufacturers design for sea-level conditions. Colorado’s altitude affects everything from structural loads to material expansion rates. That cookie-cutter modular home wasn’t engineered for 9,000-foot elevation, 100+ mph wind gusts, or rapid temperature swings that can exceed 40 degrees in a single day.
Access and Delivery Nightmares: Try getting a 16-foot-wide modular home up a winding mountain road to a lot carved into a hillside. Traditional prefab homes require precise access routes and level building pads that simply don’t exist for many Colorado properties. One miscalculation and your $400,000 home sits stranded on a flatbed truck while you frantically engineer a solution.
Weather Window Gambling: Traditional prefab installation requires specific weather conditions and precise timing. In Colorado’s mountains, you might get a 3-day window between storms. If installation doesn’t go perfectly, you’re waiting weeks for the next opportunity while carrying costs pile up.
Foundation Precision at Altitude: Colorado’s freeze-thaw cycles and varied soil conditions make achieving the millimeter-perfect foundations that traditional prefab demands nearly impossible. Ground movement, frost heave, and altitude-related curing issues create ongoing headaches that can delay projects for months.
Prefab framing systems approach Colorado construction completely differently. Instead of trying to squeeze a finished home onto your mountain lot, Green-R-Panel manufactures only the structural essentials—walls, floors, and roof systems—as precision-prefabricated components designed specifically for your elevation and conditions.
Think precision manufacturing meets mountain practicality. Every wall panel, floor joist, and roof truss is built in climate-controlled facilities using computer-guided equipment, then shipped to your site as components that assemble quickly regardless of weather or elevation challenges.
Your crew isn’t fighting altitude, weather, or material inconsistencies while trying to frame a house. They’re assembling factory-perfect components designed to your plan specifications and tailored for Colorado conditions.
Precision Wall Panel Systems Factory-built panels arrive ready for installation at any elevation. Standard and custom heights from 8′ to 12’+ accommodate Colorado’s varied architectural styles from ranch homes to mountain contemporary. Panel lengths from 8′-16′ depending on design requirements. 2×4 or 2×6 framing options with spacing designed for Colorado wind and snow loads. Advanced sheathing options including ZIP system for superior moisture protection at altitude. Window and door openings precision-framed for mountain-grade glazing systems.
Engineered Floor Systems Built for Performance I-joist and open web truss options engineered for Colorado’s soil conditions and elevation requirements. L/360 minimum performance with upgrade options for demanding applications. Spacing options from 16″ to 24″ on center based on load requirements. Pre-engineered openings for stairs, utilities, and access points. Joist hangers included.
High-Performance Roof Truss Systems Custom-designed trusses engineered for Colorado’s extreme weather conditions including snow loads up to 100+ PSF and wind ratings for mountain locations. Sealed engineering drawings for seamless permitting with local jurisdictions familiar with altitude construction requirements. Advanced connection systems designed for rapid temperature cycling and expansion/contraction.
Traditional framing in Colorado can stretch 6-12 weeks depending on elevation, weather patterns, and crew availability. Prefab framing systems compress structural work to 1-3 weeks regardless of altitude or season.
Mountain Reality: A 3,200 sq ft custom home at 8,500 feet near Breckenridge completed its entire structural shell in 3 weeks during February—traditional framing wouldn’t have started until May. The owners moved into their completed home 4 months ahead of schedule.
Colorado’s construction labor shortage becomes critical at elevation where experienced crews command premium rates and availability shrinks dramatically. Prefab framing systems reduce skilled framing requirements by 60% while maintaining superior quality standards.
Owner-Builder Mountain Success: High-altitude owner-builder projects become manageable with prefab framing systems. Detailed assembly guidance and precision components eliminate the guesswork that typically derails DIY mountain builds.
Factory-controlled manufacturing eliminates variables that compromise mountain construction. No material degradation from UV exposure at altitude. No moisture issues from unexpected storms. No dimensional inconsistencies from temperature fluctuations.
Finish Trade Advantages: Consistent tolerances mean your electrical, plumbing, and HVAC contractors can work efficiently without constantly adapting to framing irregularities common in altitude construction.
Mountain construction faces extreme material cost volatility due to access challenges and weather delays. Prefab framing locks in material costs during manufacturing, eliminating unexpected budget impacts from storm-related delays or access issues.



Get your free copy of The DIY Owner-Builder’s Step-by-Step Guide to Shell Completion — a simple, practical roadmap to help you plan, frame, and complete your home’s shell with confidence.
Enter your email to download and receive helpful tips, updates, and exclusive insights to keep your project on track.
Mountain Owner-Builders
Colorado’s remote building sites often make owner-building the only viable option. Prefab framing systems transform challenging mountain construction into manageable assembly:
High-End Custom Builders
Luxury mountain home builders find prefab framing systems integrate perfectly with demanding architectural requirements while improving margins:
Mountain Developers
Small mountain developments and resort projects benefit from prefab framing’s logistical advantages:


Phase 1: Site-Specific Review Submit your architectural plans, along with structural plans if available. Green-R-Panel’s team analyzes your specific conditions and provides detailed consultation with pricing.
Phase 2: Colorado-Specific Design Development Structural components are drafted using AutoCAD software with Colorado building codes and altitude conditions integrated. Components designed for your specific elevation and exposure. Review and approval process ensures perfect fit before manufacturing.
Phase 3: Climate-Controlled Manufacturing Wall panels and engineered systems built in controlled facilities unaffected by Colorado weather patterns. Quality control protocols ensure components meet specific engineering requirements.
Phase 4: Coordinated Delivery Components organized for efficient delivery considering access road limitations and site constraints. Delivery timing coordinated with weather windows and site readiness. Installation documentation designed for mountain conditions.
Phase 5: Layouts, Drawings, and Construction Manuals Every package comes complete with framing layouts, detailed drawings, and step-by-step construction manuals to simplify installation. And if questions come up on site, our knowledgeable team is ready with phone support to help keep your build on schedule.
Colorado builders consistently report significant advantages with prefab framing systems, especially at challenging elevations:
Labor Cost Reduction: 60% reduction in skilled framing labor typically saves $18,000-$28,000 on a 2,800 sq ft mountain home
Material Efficiency: Controlled manufacturing eliminates waste from weather exposure and difficult access, saving $5,000-$10,000 in materials
Weather Risk Elimination: Avoiding seasonal construction delays can save months of carrying costs on mountain properties
Quality Improvements: Reduced callbacks and warranty issues critical for remote mountain locations
Prefab framing systems deliver optimal results for specific Colorado construction challenges:
Ideal Applications:
Project Information Required:
Realistic Project Timeline:


Colorado’s construction market rewards builders who adapt to altitude challenges while maintaining quality and controlling costs. Traditional methods that work at sea level often fail spectacularly in mountain conditions, creating opportunities for builders who embrace engineered solutions.
Whether you’re planning a mountain retreat, custom family home, or small development project, prefab framing systems provide proven solutions for Colorado’s unique construction environment.
The builders who master altitude construction today will dominate Colorado’s growing market tomorrow.
Trusted by do-it-yourself owner-builders and professionals for 20+ years—build smarter with Green-R-Panel’s proven support.
Colorado prefab homes don’t require compromising your mountain vision. With prefab framing systems, you get factory precision manufactured specifically for altitude while maintaining complete design freedom and cost control.
Contact Green-R-Panel today to discuss your Colorado project requirements. From initial consultation through final delivery, our team provides altitude-specific expertise and support needed for mountain construction success.
Get started with a Colorado-specific project consultation and discover exactly how prefab framing systems solve altitude construction challenges.