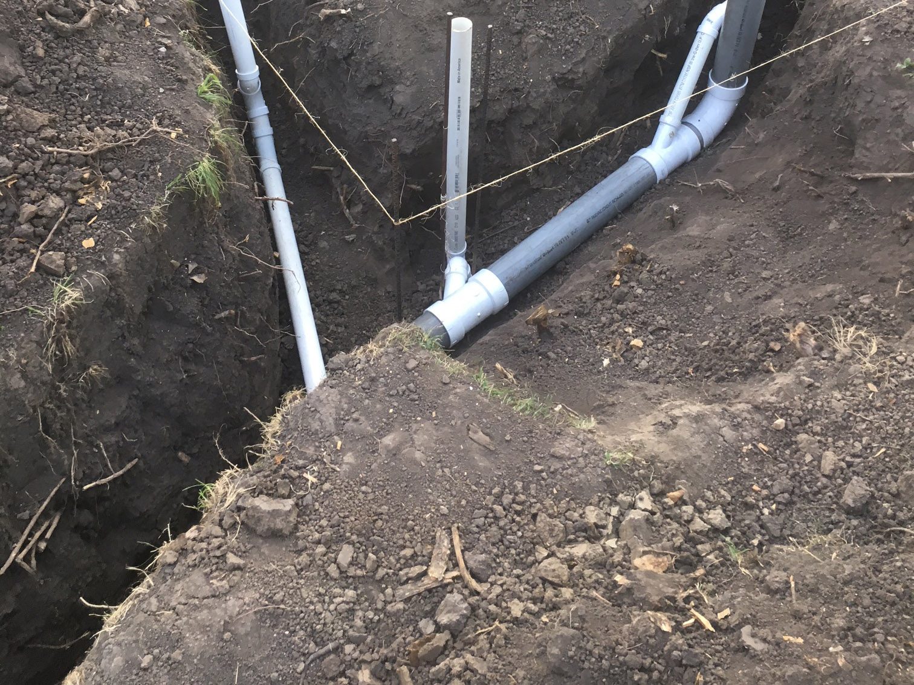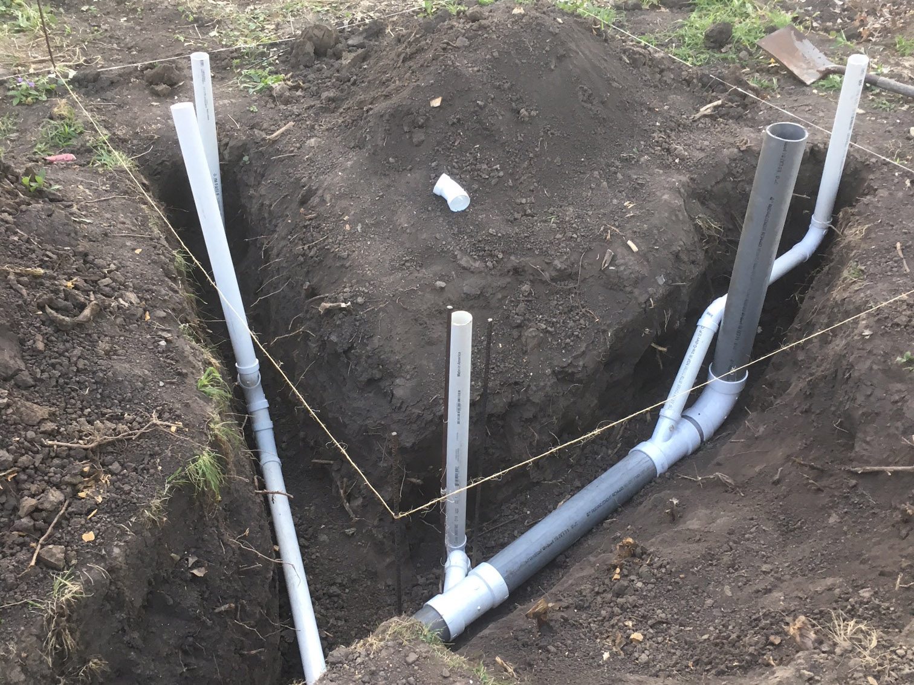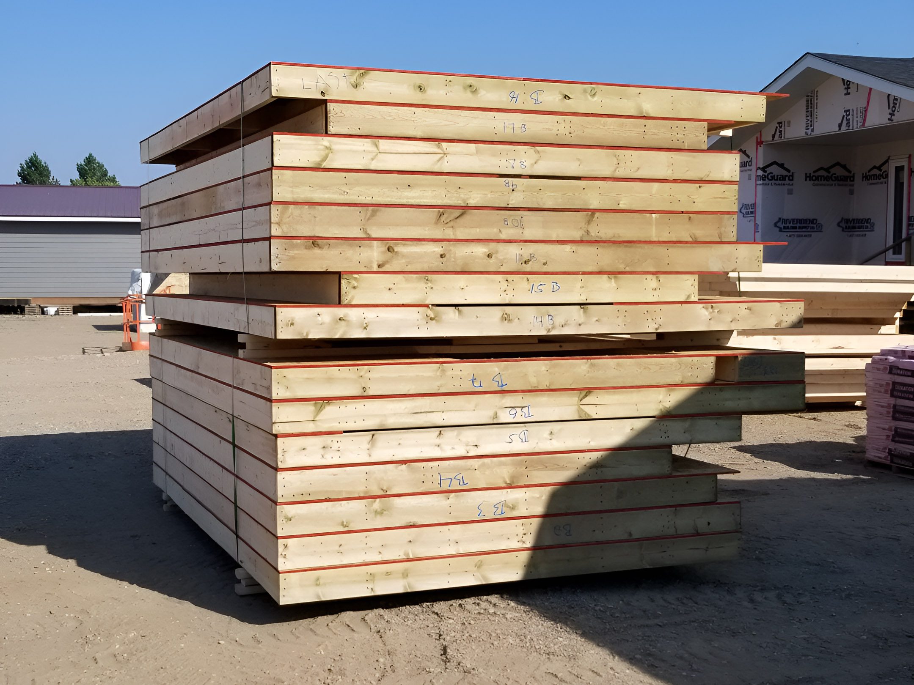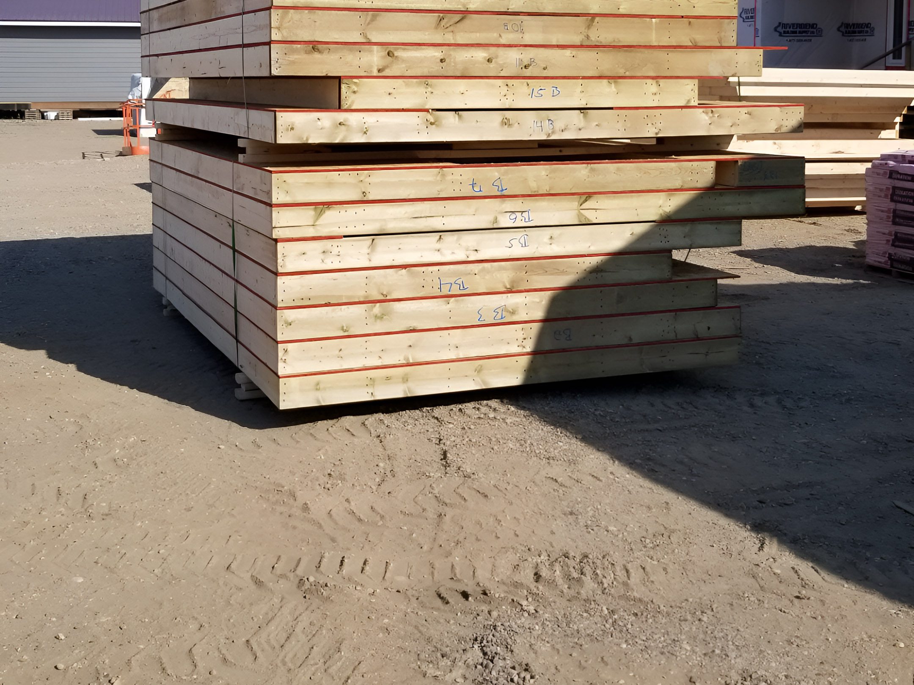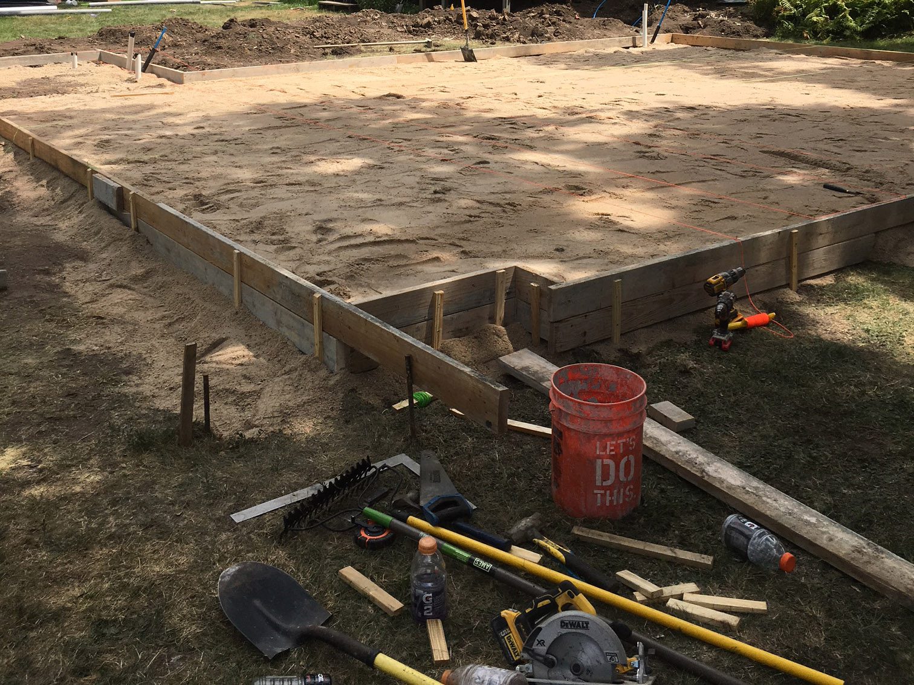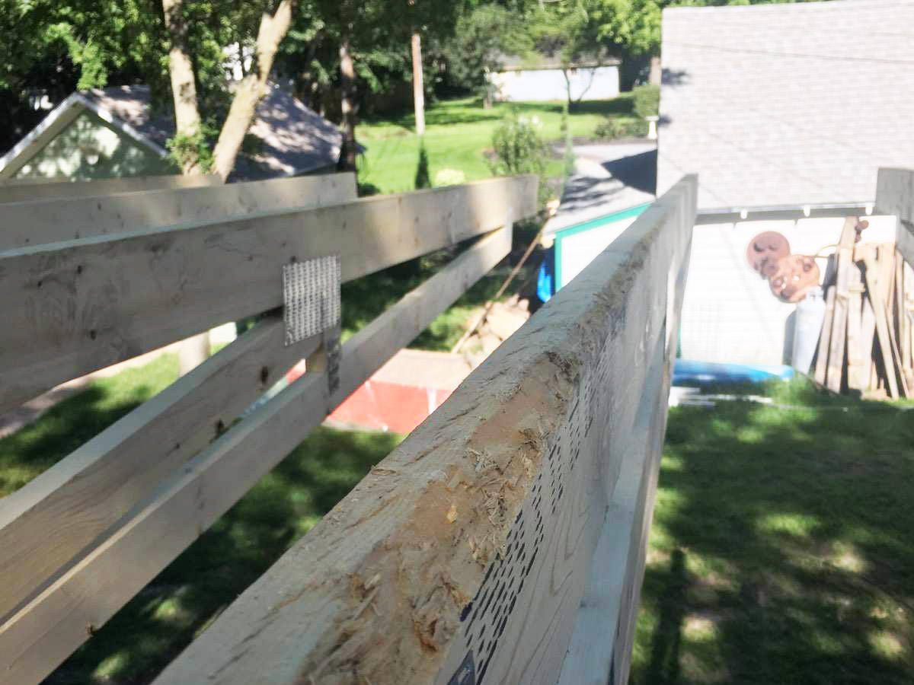This compact yet functional 768 SF R1S panelized home in Geneva, Nebraska, is a perfect example of smart design and quick construction in the Midwest. Paired with a 288 SF covered porch, this setup offers the ideal blend of indoor comfort and outdoor relaxation—especially valuable in Nebraska’s four-season climate.
The Green-R-Panel kit included custom-manufactured wall panels, and engineered roof trusses, all prefabricated for seamless on-site assembly. In rural communities like Geneva, where labor and build windows can be tight, this system helped the homeowner achieve a faster dry-in while reducing labor needs and weather exposure risks.
Green-R-Panel continues to serve builders and owner-builders throughout Nebraska with reliable, code-compliant framing packages that simplify the path from blueprint to porch-ready home.


