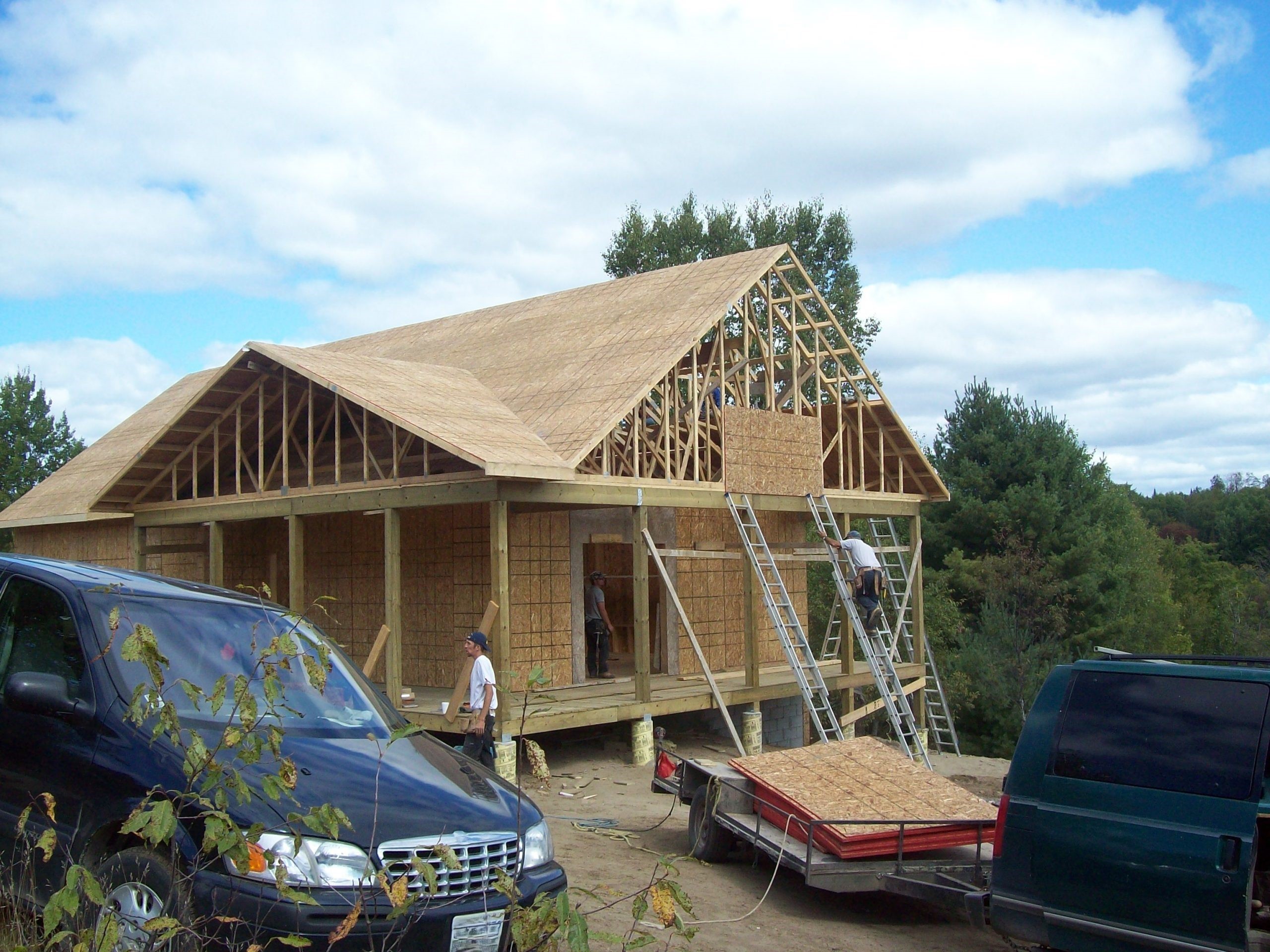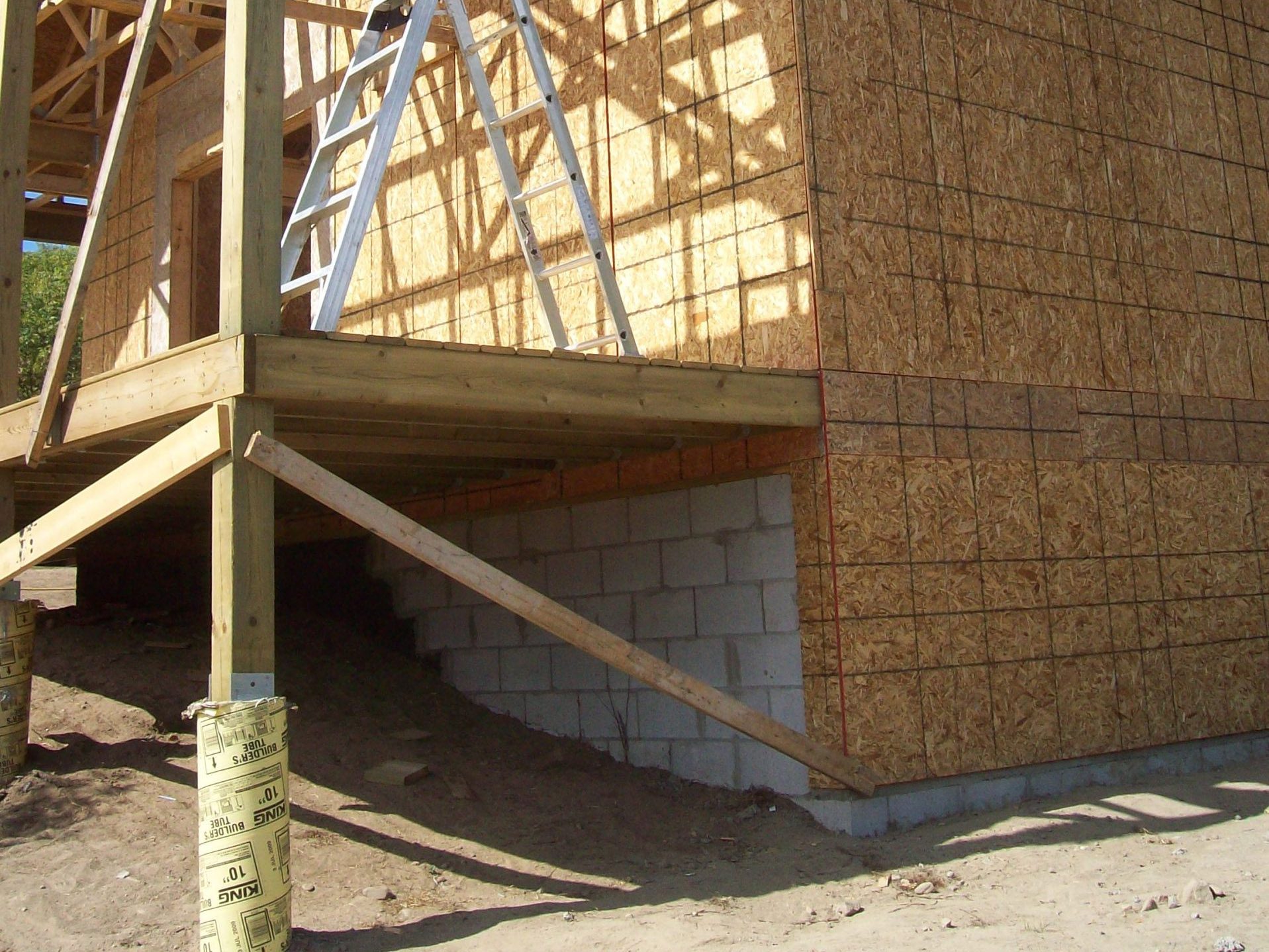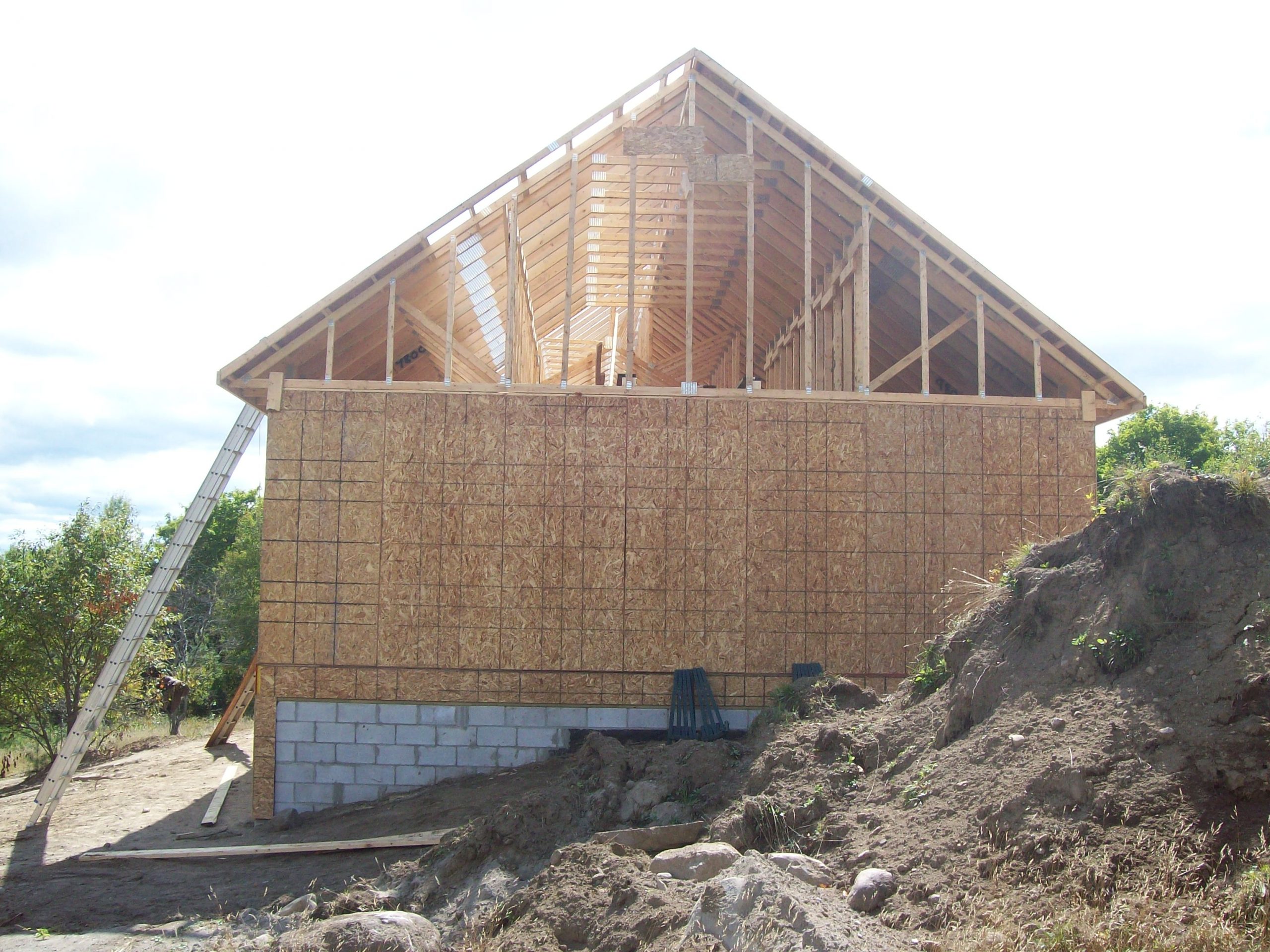Located near the rolling hills and woodlands of Bloomington, Indiana, this 1,164 SF R1P panelized home showcases the perfect blend of speed, quality, and local code compliance. With a clean and practical 28×45 footprint, the home provides comfortable living space ideal for families, retirees, or rental property investors in the growing Indiana housing market.
The Green-R-Panel kit included an I-Joist floor system, custom-manufactured wall panels and engineered roof trusses, all fabricated to meet Indiana’s structural and energy efficiency requirements. Delivered in just one or two truckloads, the system allows the builder to accelerate framing without sacrificing quality—reducing labor costs and minimizing delays tied to weather or subcontractor availability.
From urban outskirts to rural homesteads, Green-R-Panel offers high-performance panelized framing packages designed to simplify construction and meet building codes across Indiana.








