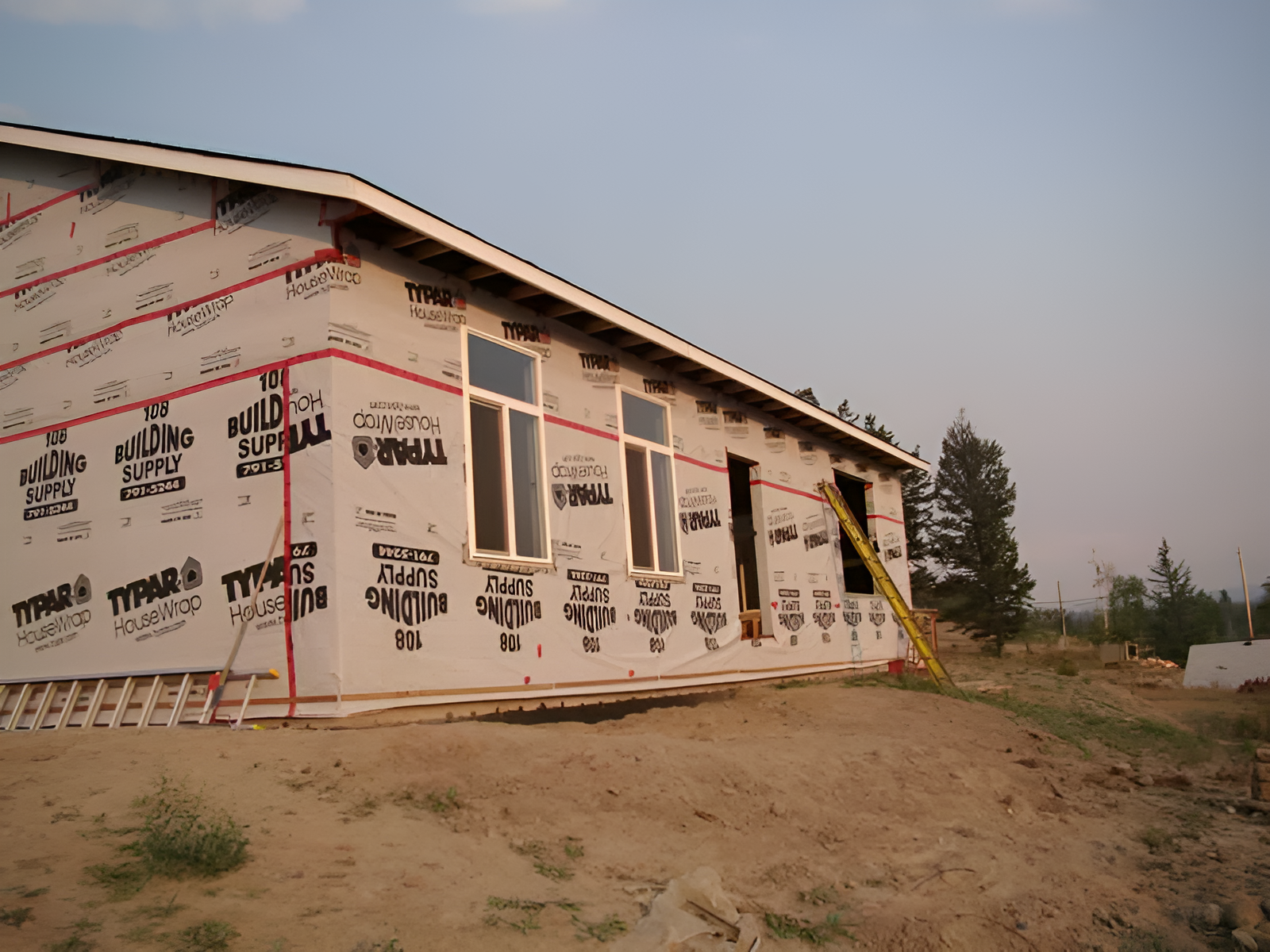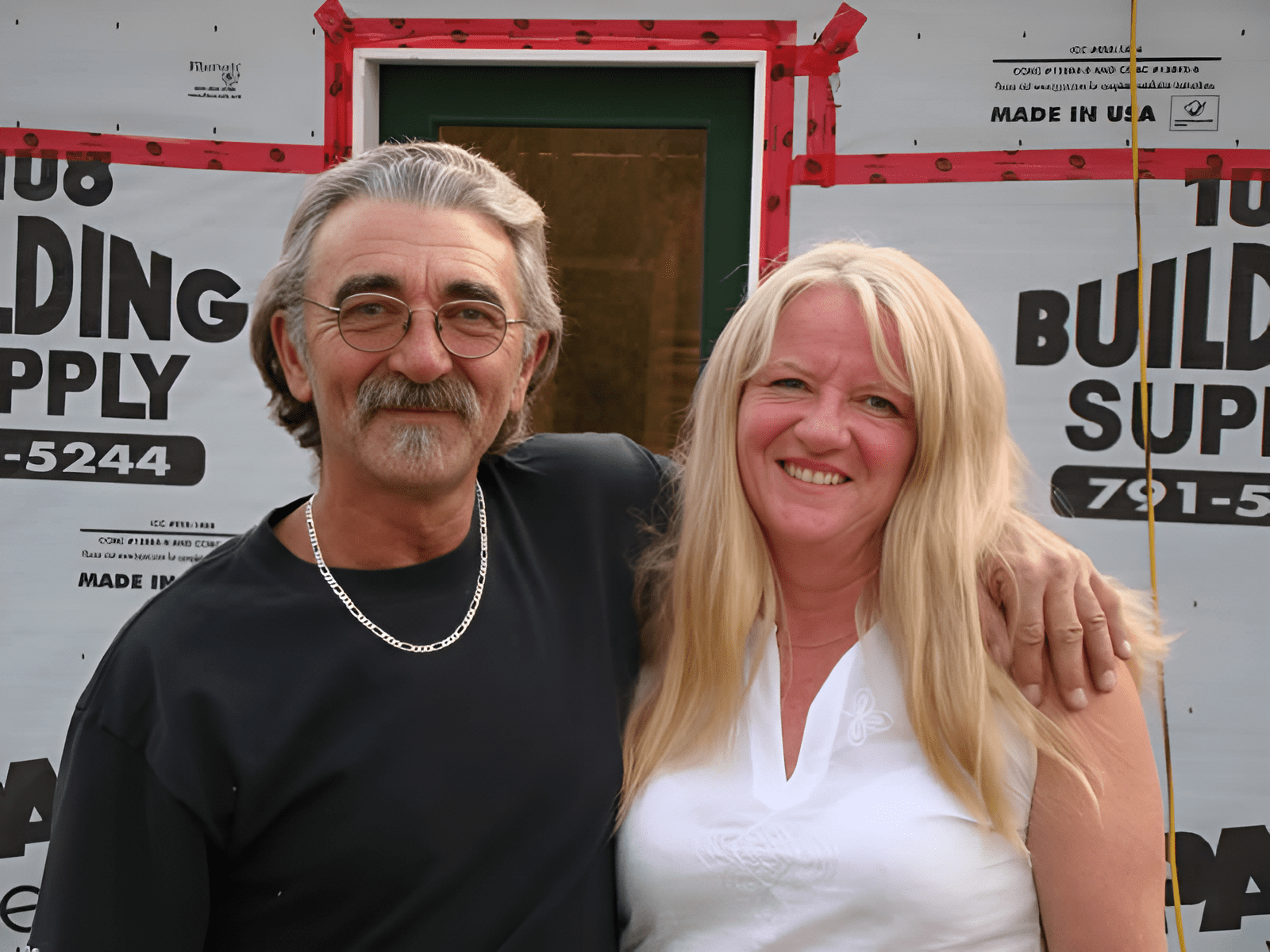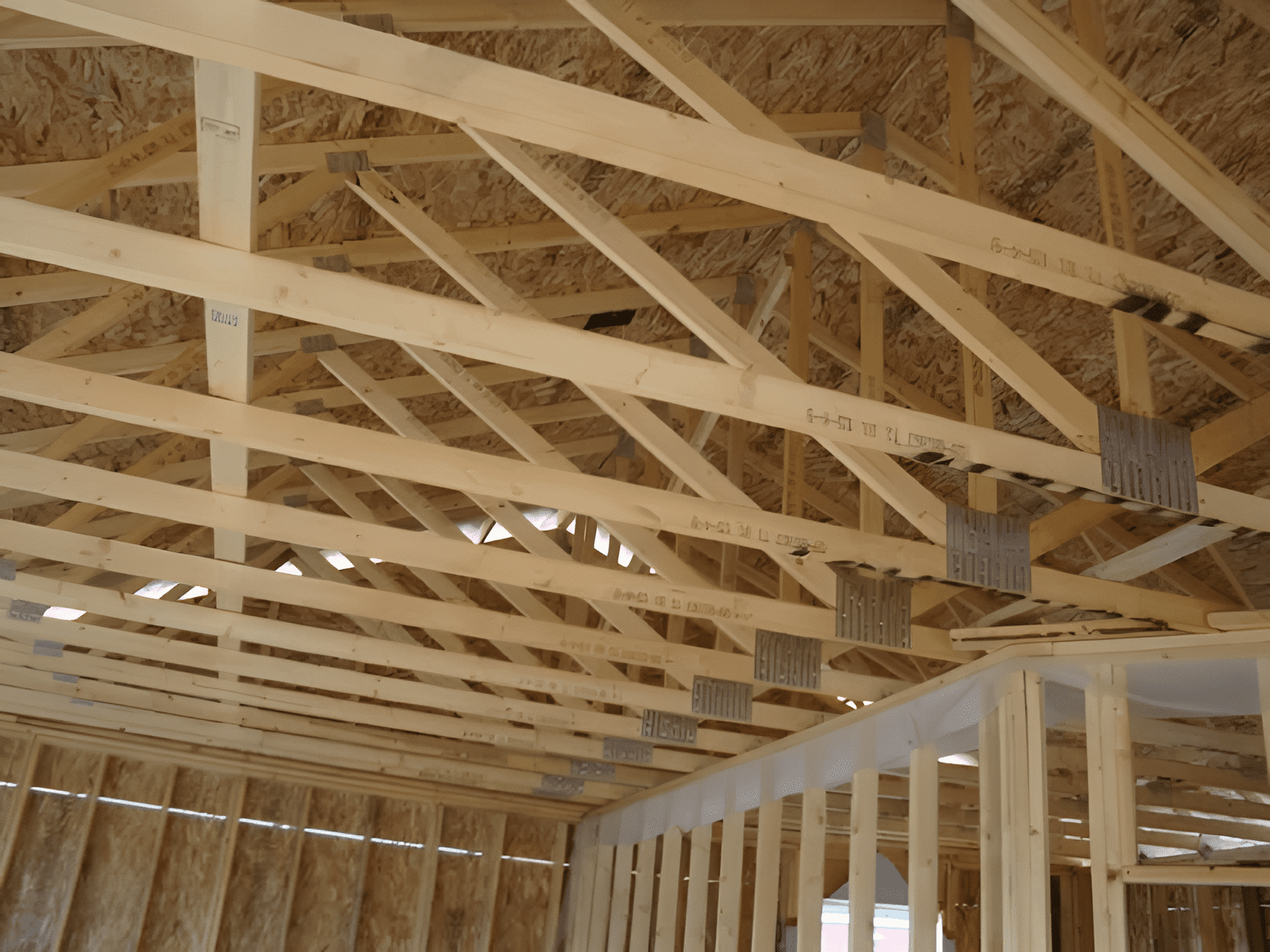In the warm, coastal-influenced climate of Pembroke, Georgia—just west of Savannah—this 1,260 SF R1S panelized home offered an ideal framing solution for quick, reliable construction in the Southeast. The compact yet spacious 28×45 layout fits the needs of growing families, retirees, or rural homeowners looking for comfort and efficiency in one durable package.
The Green-R-Panel kit included an I-Joist floor system, custom-manufactured wall panels and engineered roof trusses, designed to meet Georgia building code requirements for wind resistance and energy efficiency. Delivered in logical build order, the kit helped accelerate dry-in and reduce on-site labor needs—a major benefit in regions where construction crews are in high demand.
Whether you’re building along the Georgia coast or further inland, Green-R-Panel delivers code-compliant, climate-ready panelized framing systems that simplify the process from blueprint to build.



