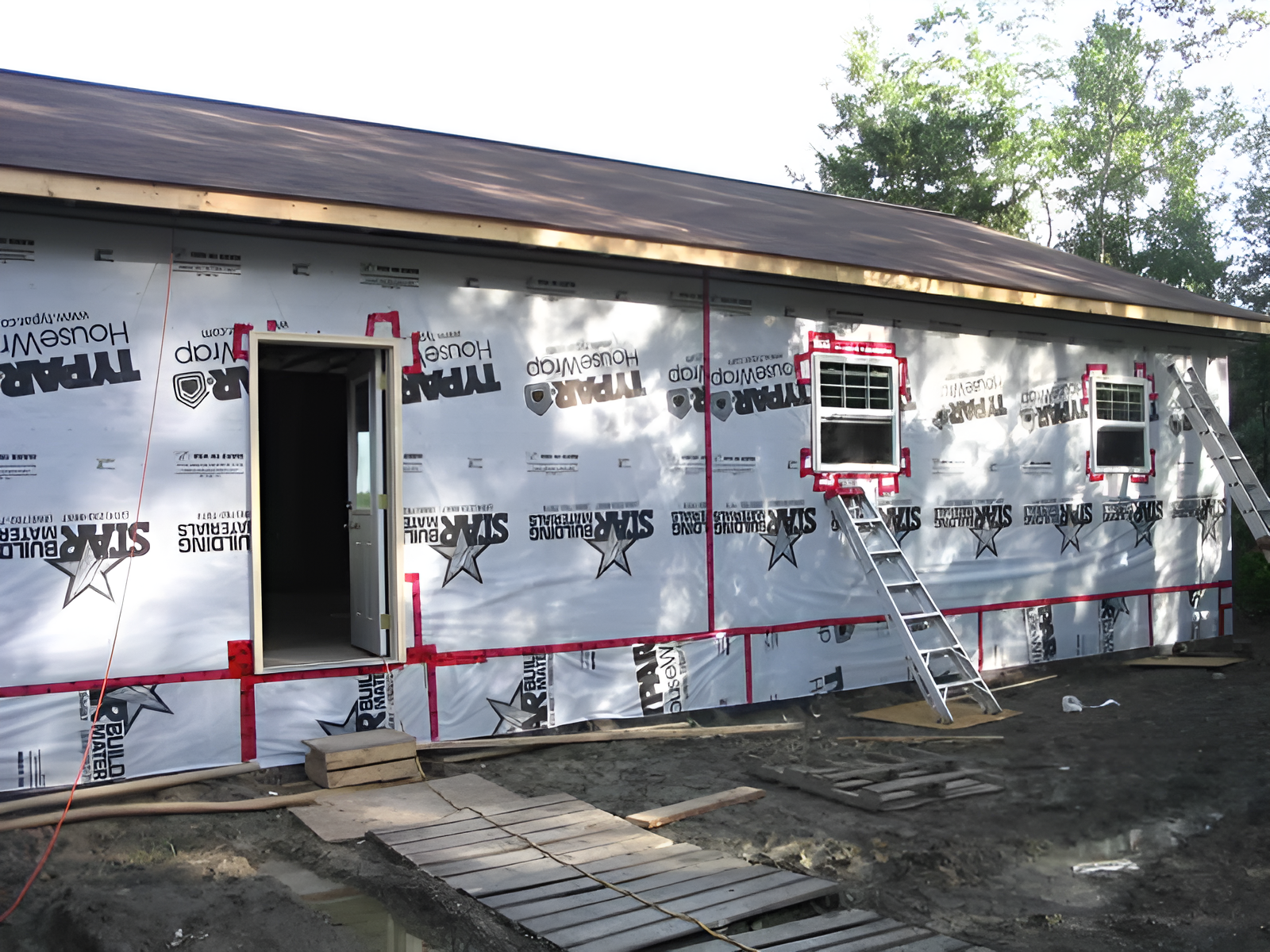Tucked into the scenic Allegheny Highlands of Bittinger, Maryland, this 1,260 SF R1S panelized home offers a practical and durable solution for building in mountainous, weather-prone regions. The 28×45 layout delivers an efficient single-level floor plan—ideal for rural living, retirement, or vacation use in Garrett County’s wooded and elevated terrain.
The Green-R-Panel kit included an I-Joist floor system, custom-manufactured wall panels and engineered roof trusses, all fabricated to meet Maryland’s structural and energy code requirements, including those related to snow loads and wind exposure in higher elevations. The precision-manufactured components arrived jobsite-ready, enabling a faster dry-in and a more controlled, low-stress construction process.
Green-R-Panel makes it easier for Maryland builders and owner-builders to frame homes with confidence—offering engineered, code-compliant panelized kits designed to stand up to the Mid-Atlantic’s toughest conditions.












