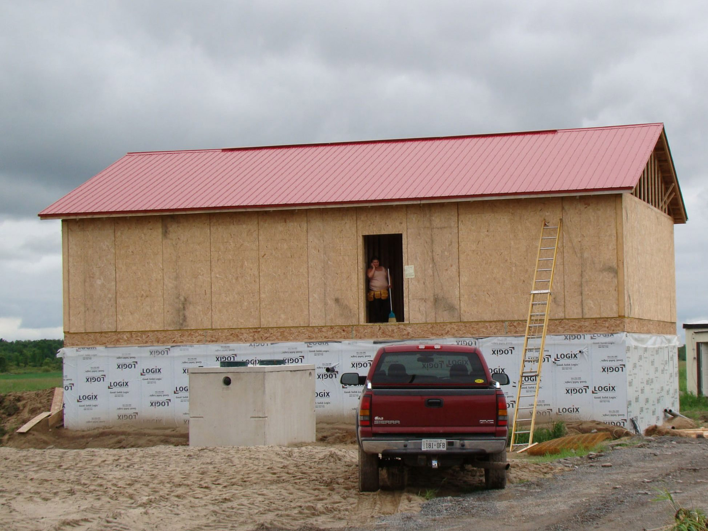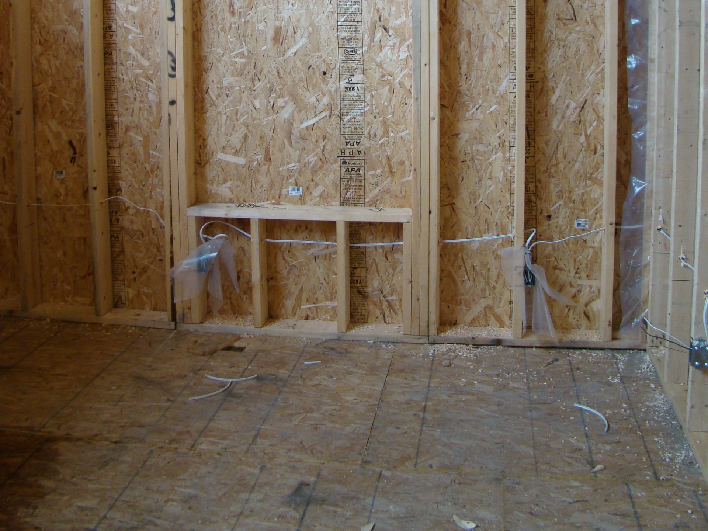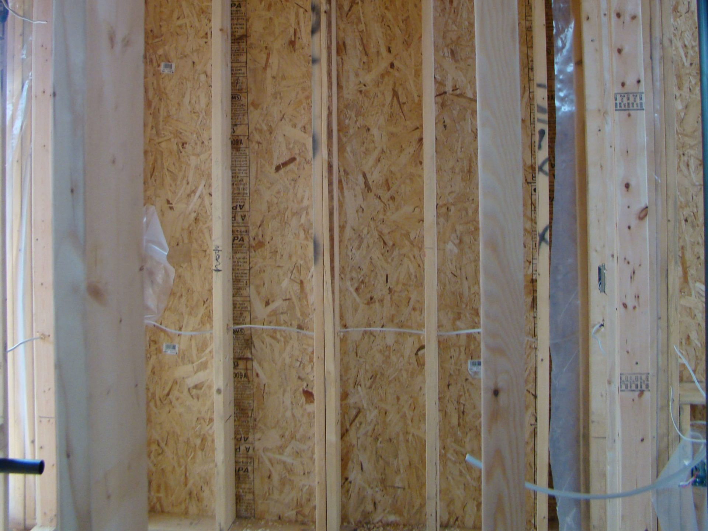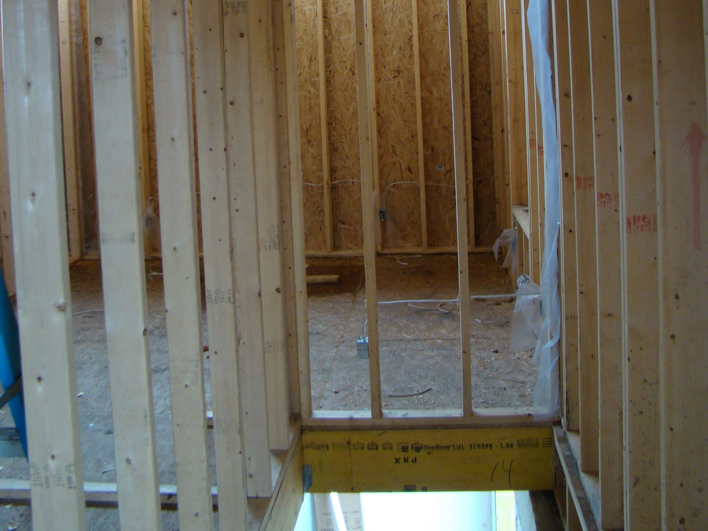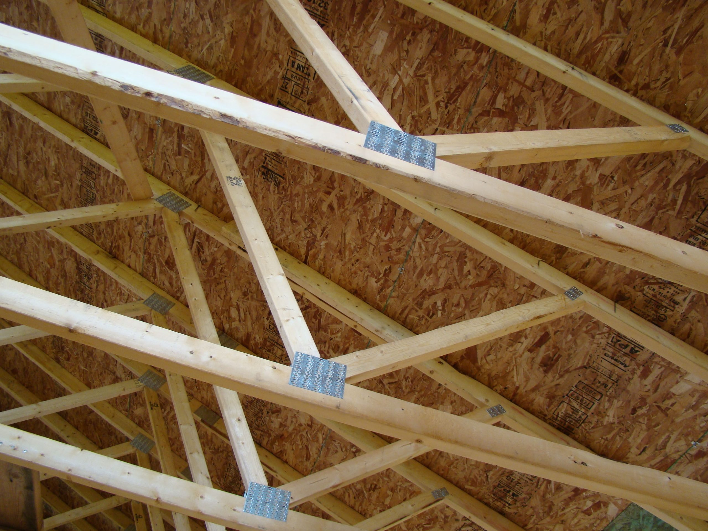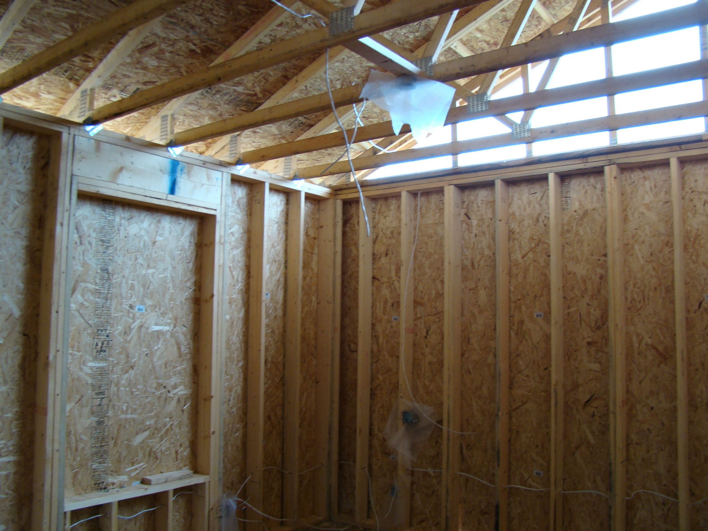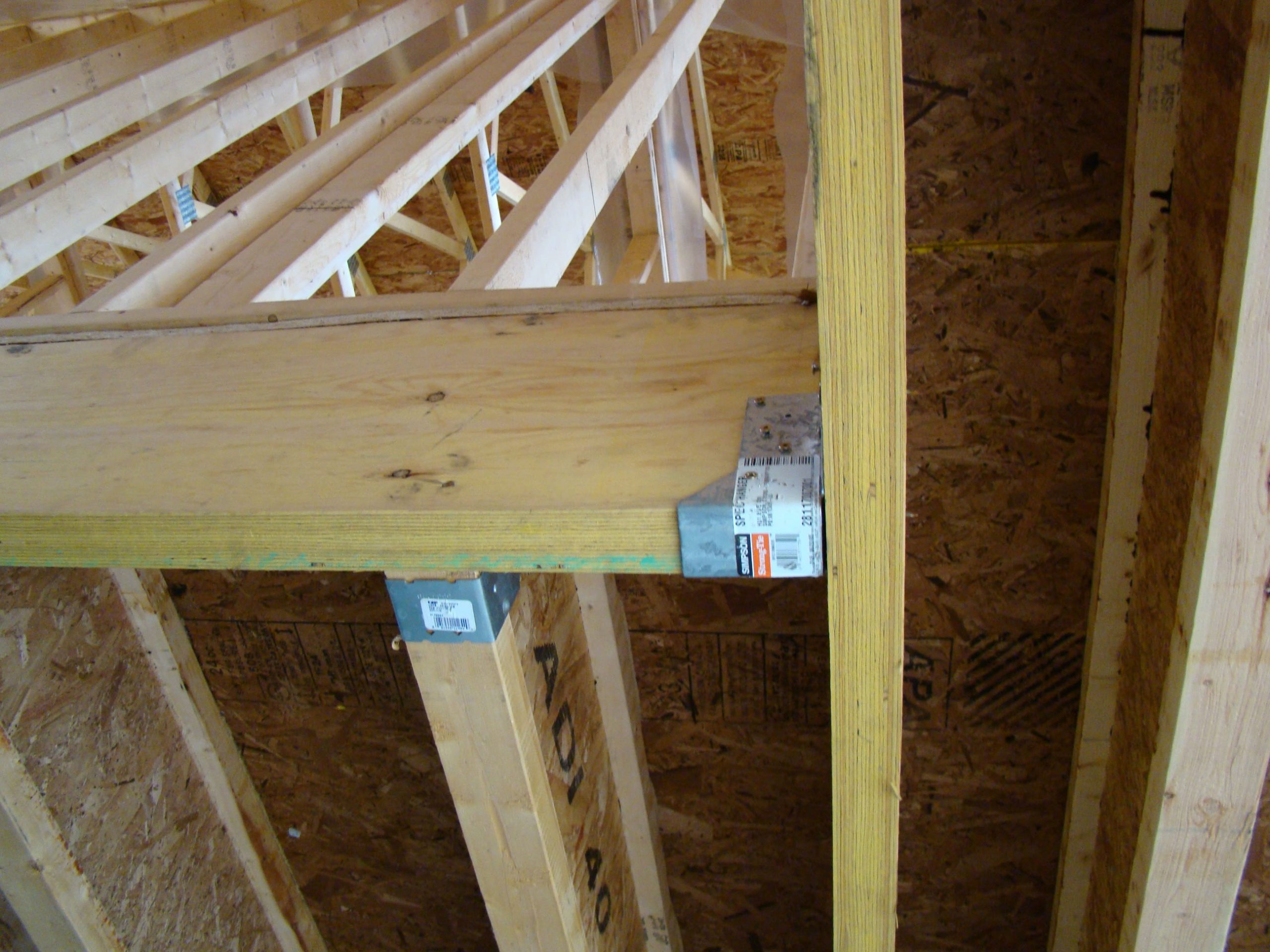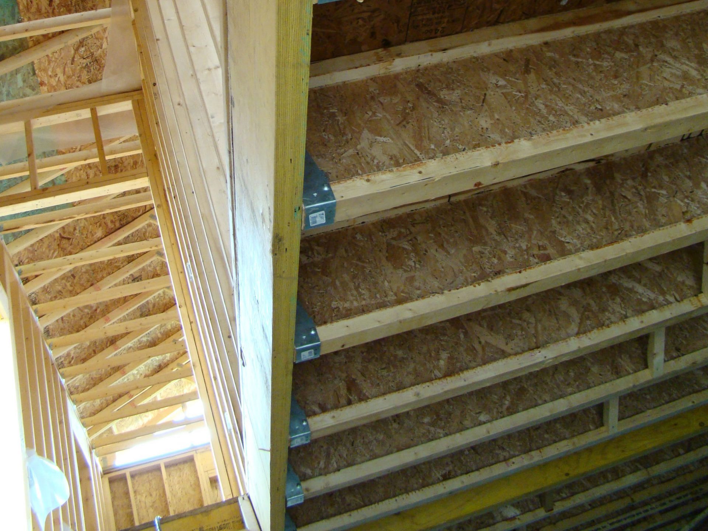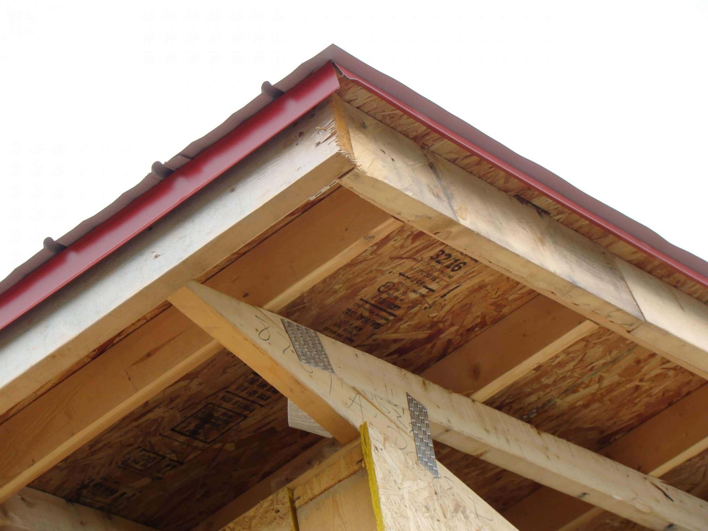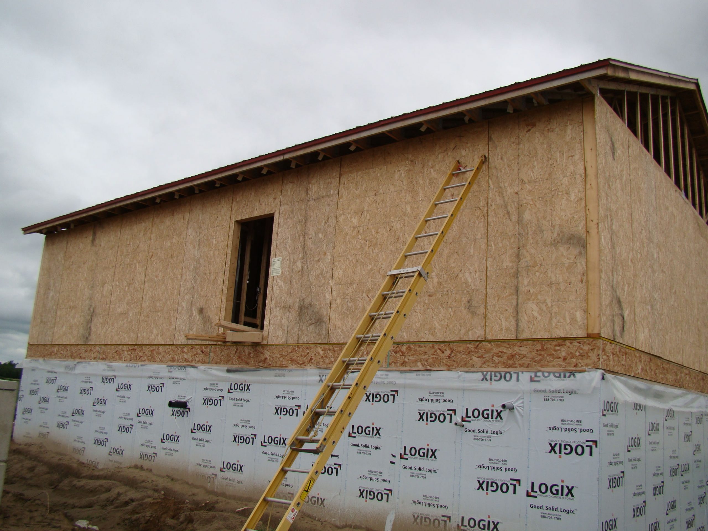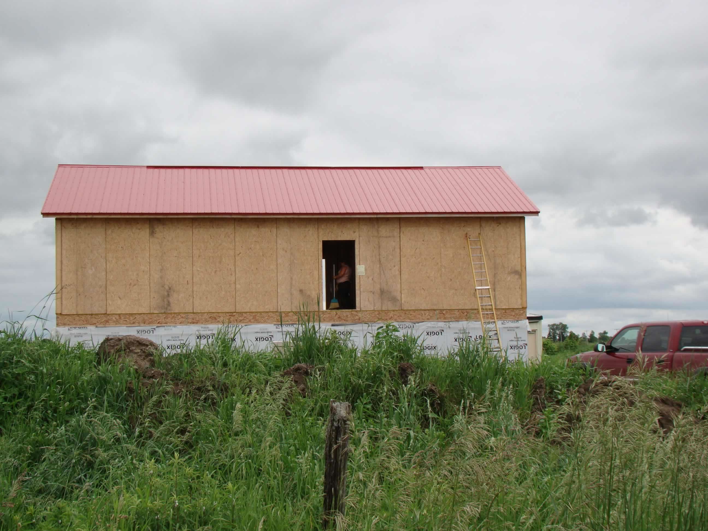Located just outside Springfield in Auburn, Illinois, this 1,260 SF R1S panelized home showcases how Green-R-Panel helps homeowners across the Midwest build faster and smarter. With a practical 28×45 layout, the design provides flexible space ideal for families, retirees, or rural homeowners seeking simplicity and strength in one package.
The Green-R-Panel kit included an I-Joist floor system, custom-manufactured wall panels and engineered roof trusses, all manufactured to meet Illinois building and energy codes—including structural wind resistance and insulation standards essential for the region’s four-season climate. Delivered ready to assemble, the panelized framing system allowed the builder to streamline the construction process, cut labor costs, and reduce weather-related delays.
From suburban developments to quiet country roads, Green-R-Panel offers code-compliant, high-performance framing kits that bring your project to life with speed, accuracy, and confidence.

