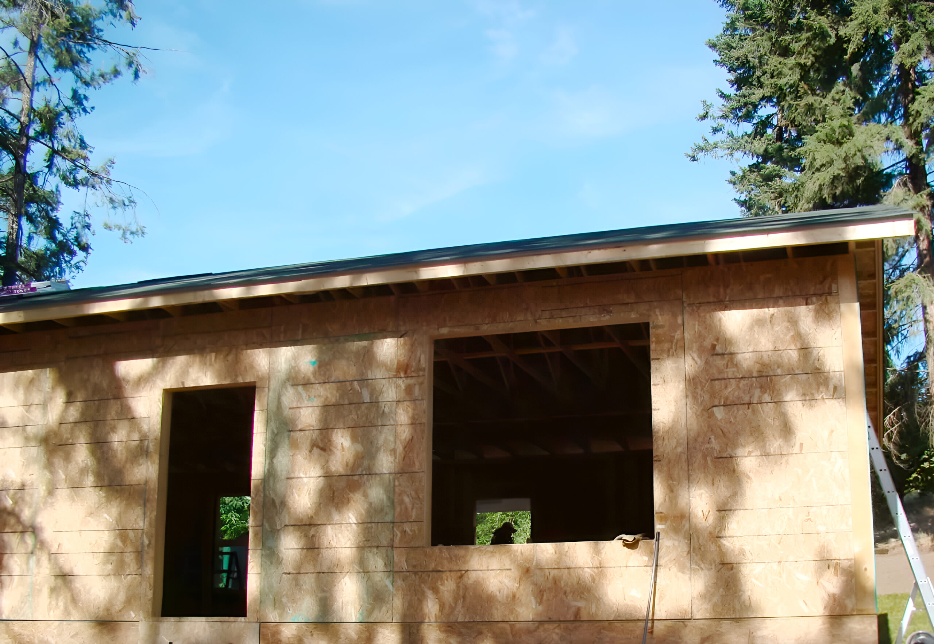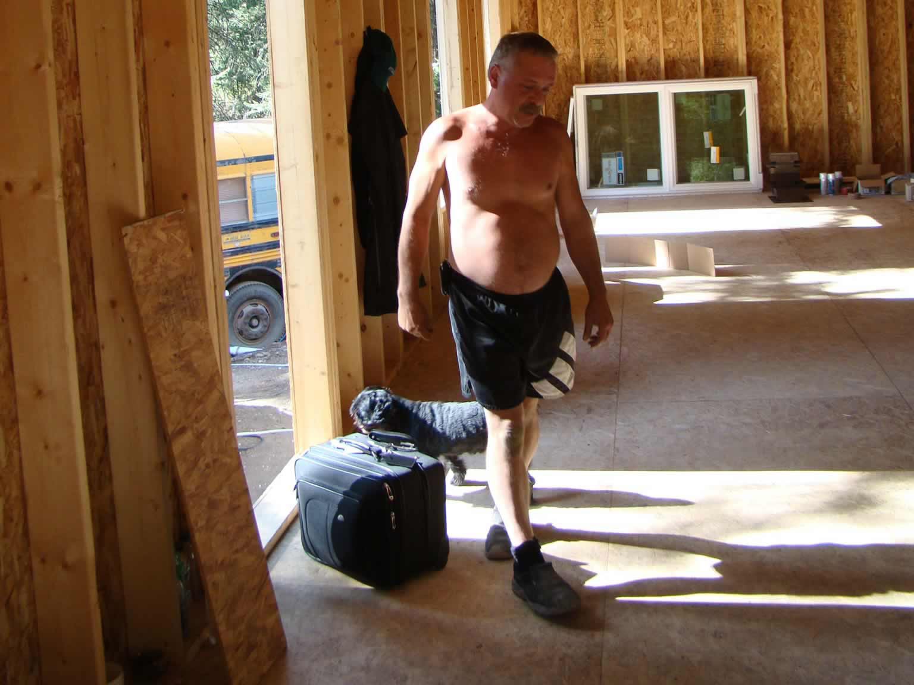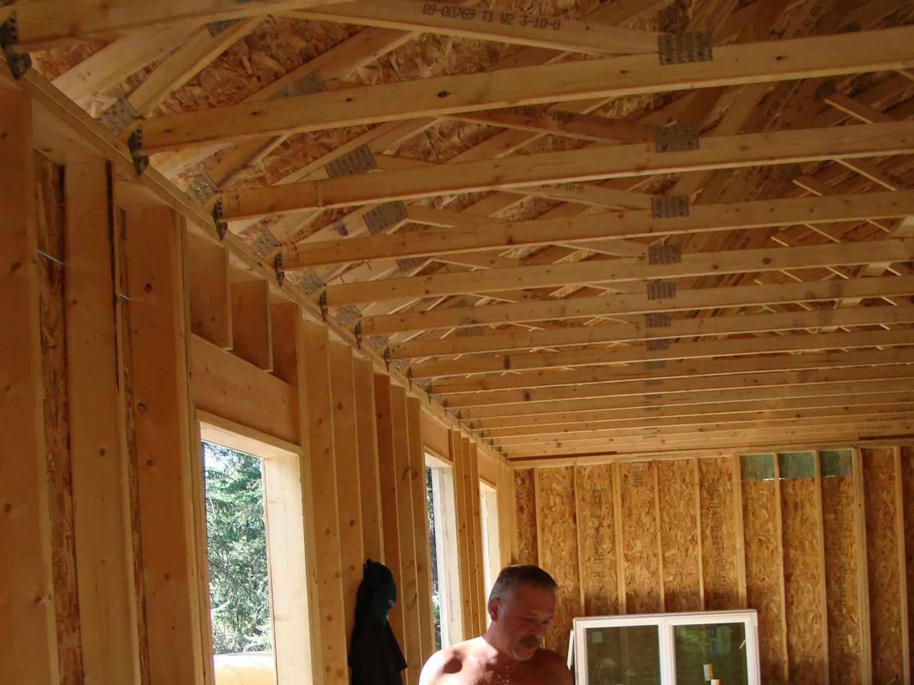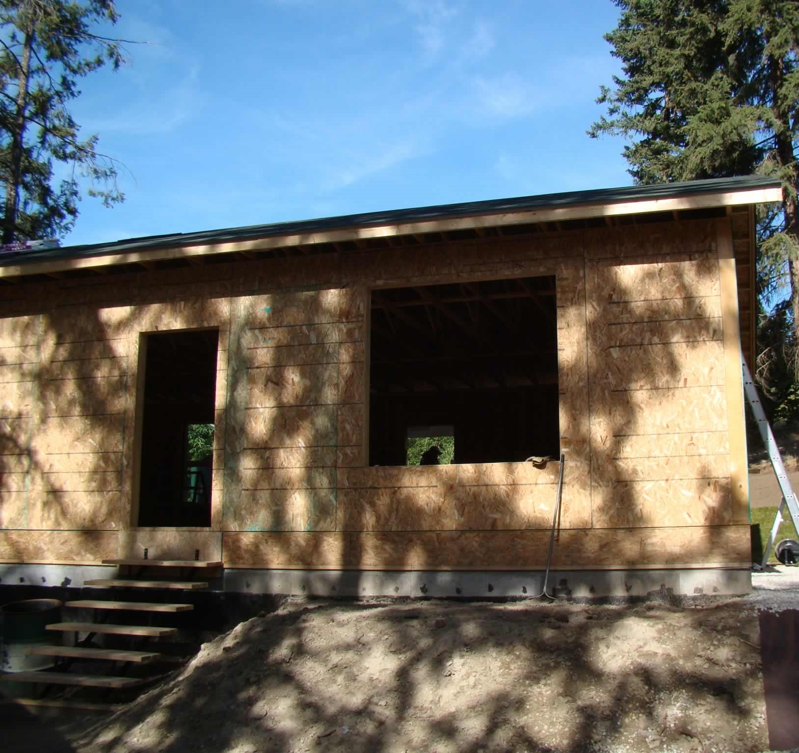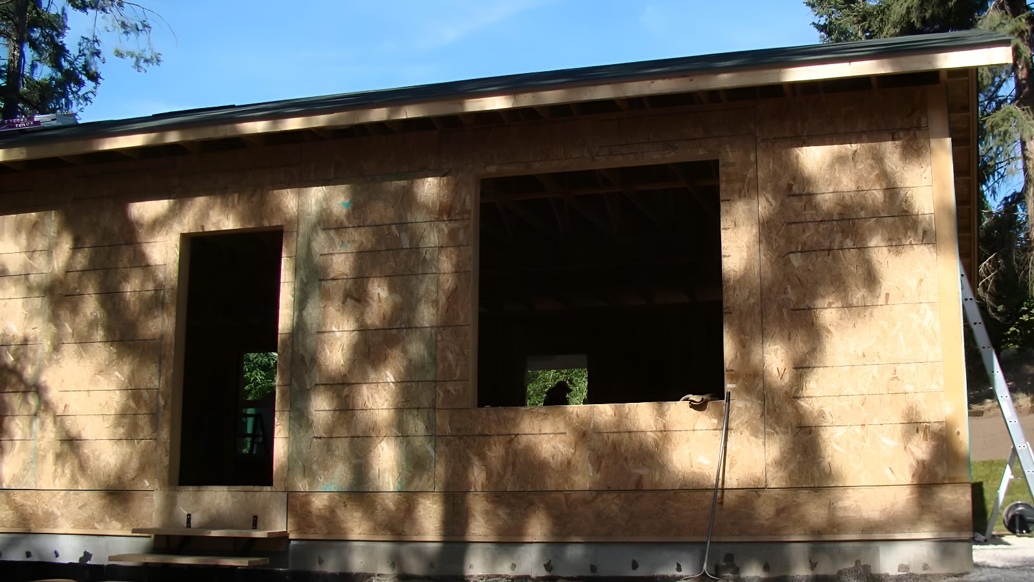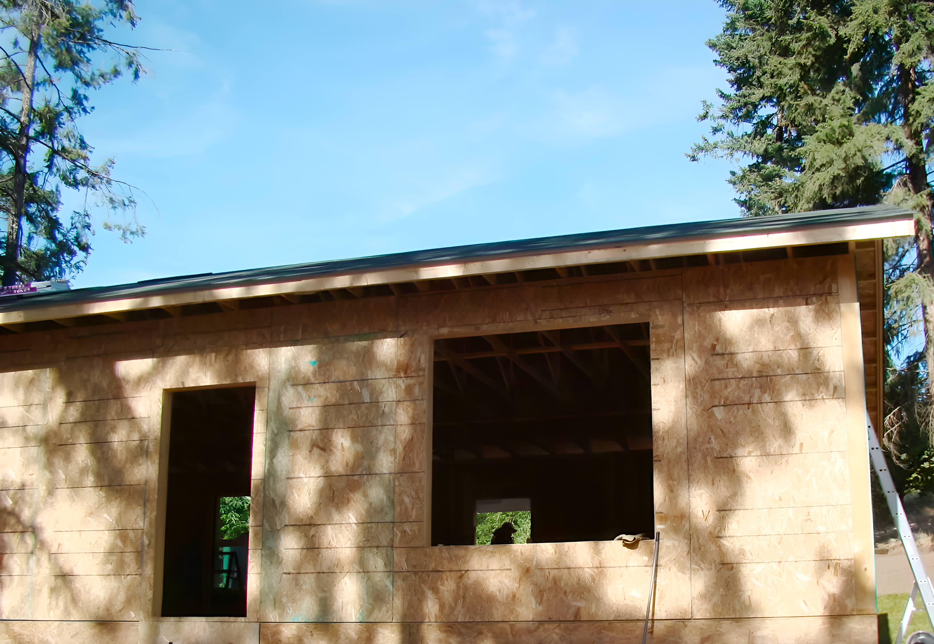In the open plains of Maltby, Kansas, this 1,260 SF R1S panelized home reflects the values of smart, efficient building in America’s rural heartland. With a clean and functional 28×45 design, the home delivers comfortable living space optimized for simple construction, low maintenance, and long-term durability—perfect for family life or a retirement build.
The complete Green-R-Panel kit included an I-Joist floor system, custom-manufactured wall panels and engineered roof trusses, all built to meet Kansas code requirements for wind load and energy efficiency. Delivered directly to the jobsite in one or two truckloads, the panelized system helped the builder reduce labor demands and material waste—keeping construction timelines on track in a region where crews can be limited.
Whether you’re building in a rural township, farmland, or suburban lot, Green-R-Panel provides fast, cost-effective framing kits engineered to simplify the homebuilding process across the Midwest.

