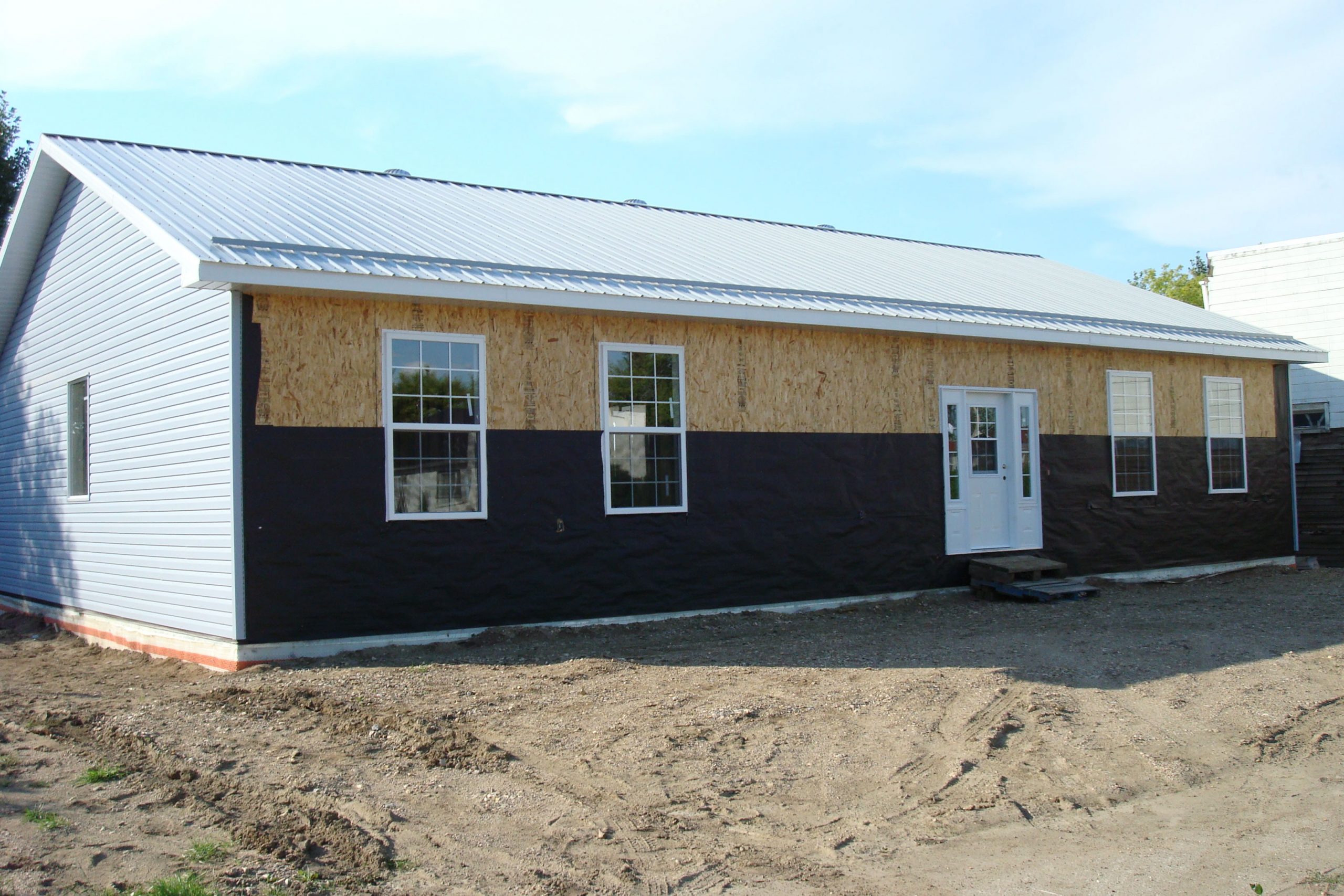Nestled in the scenic Sangre de Cristo foothills of Vadito, New Mexico, this spacious 2,052 SF R1S panelized home was designed to thrive in the region’s high-desert environment. The expansive 36×57 layout provides generous single-level living space ideal for large families, multigenerational homes, or remote retreats—blending Southwest charm with structural performance.
The Green-R-Panel kit included an I-Joist floor system, custom-manufactured wall panels and engineered roof trusses, all tailored to meet New Mexico’s building codes for wind, seismic stability, and energy efficiency. Delivered to a remote site in an organized shipment, the prefabricated framing system allowed the builder to achieve quick dry-in and reduced labor costs—critical advantages in rural Northern New Mexico where contractor availability is limited.
From adobe-inspired designs to modern desert homes, Green-R-Panel offers engineered panelized framing solutions that simplify construction while delivering the durability and flexibility builders need in New Mexico’s diverse terrain.









