Last updated: November 2025
Winter in Wisconsin tests every construction method. When temperatures swing 50 degrees in 24 hours and frost penetrates 48 inches deep, traditional building methods break down fast.
Wisconsin’s housing market shows 7.1% year-over-year price increases, with median home values reaching $337,900 in September 2025. Construction costs range from $120 to $500+ per square foot, with total project costs averaging $375,000 to $1,000,000 before land acquisition.
The market faces declining affordability with prices rising 8.8% in 2024 while inventory remains at just 2.7 months of supply. With unemployment at 2.9%—one of the lowest rates nationwide—finding experienced construction crews has become nearly impossible.
For builders across Wisconsin, from Lake Superior’s shores to Milwaukee’s suburbs, the question isn’t whether to adapt—it’s how to keep building quality homes when weather, labor, and costs are all working against you.
The answer isn’t traditional prefab homes with their design restrictions and premium costs. Smart Wisconsin builders are switching to prefab framing systems—precision-manufactured wall panels, engineered floor systems, and roof trusses that arrive ready for rapid assembly regardless of weather conditions.
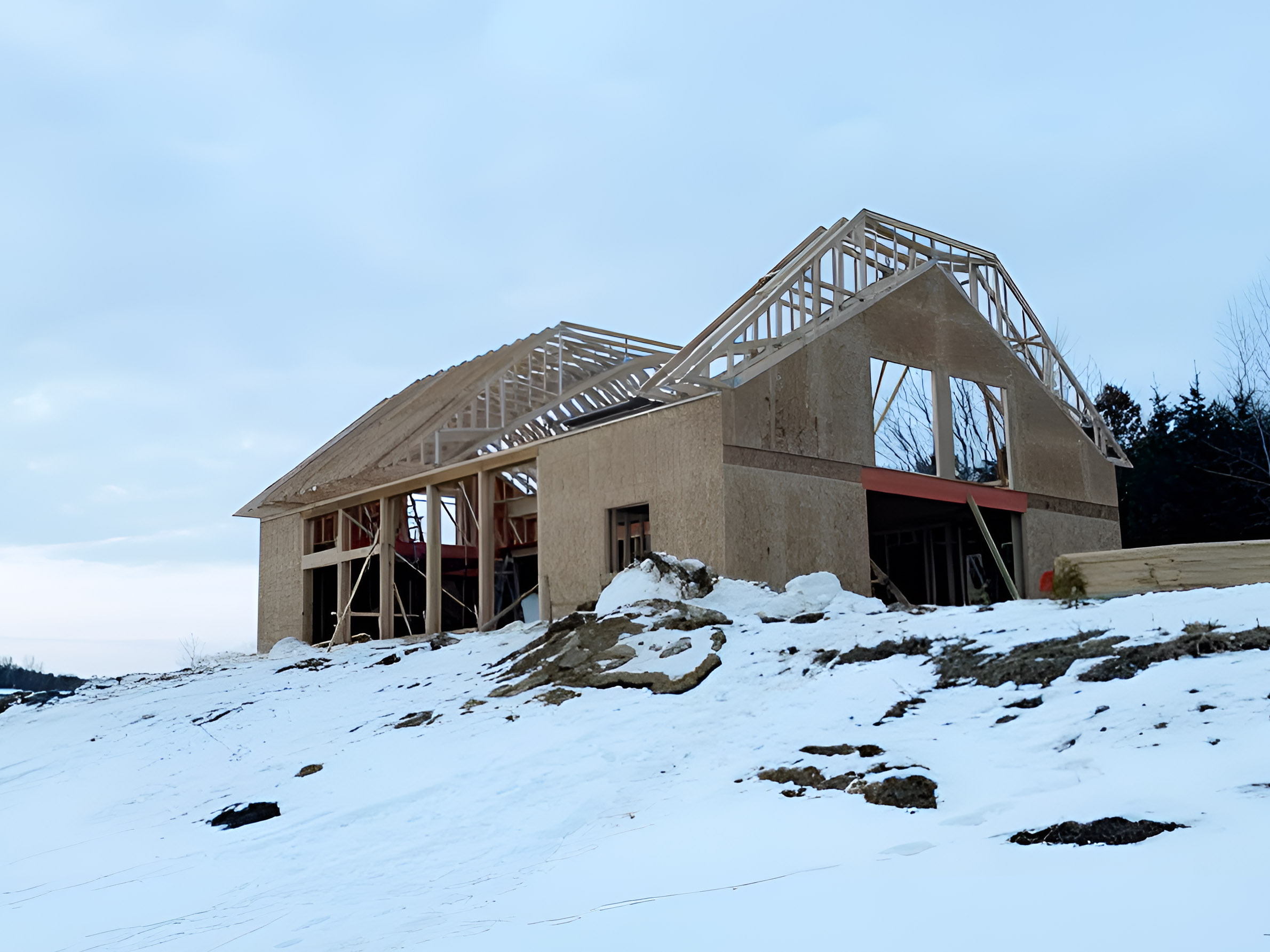
Most people think “prefab” means one thing. It doesn’t. The difference between complete prefab homes and prefab framing systems matters enormously in Wisconsin’s demanding climate.
Complete Modular Prefab Homes arrive as finished units on flatbed trucks. You’re locked into manufacturer floor plans with minimal modification options. Timeline control sits entirely with the factory—expect 4-6 months total from order to delivery. Quality is consistent but finish material selections are limited. You need crane access and precise foundation specifications. Customization is restricted to pre-approved options. Most critical decisions happen during factory production, giving you minimal local control.
Prefab Framing Systems work completely differently. You get precision-manufactured structural components—wall panels, floor systems, roof trusses—built to your exact architectural specifications. Complete design freedom means any floor plan works. You control construction pace entirely—frame when ready, finish at your optimal speed. Precision structural components arrive with the freedom to choose all other finish materials. Standard delivery truck access works fine, compatible with any foundation type. Modify finishes, layouts, and systems throughout the entire construction process. You maintain complete control over all trade contractors and material sourcing decisions.
The strategic difference? Prefab framing systems deliver manufacturing precision and speed while you control design, finishes, construction timeline, and contractor relationships.
Seasonal Timing Nightmares: Traditional prefab installation requires perfect conditions. In Wisconsin, you might get a two-week window between freeze-thaw cycles. If installation doesn’t go flawlessly, your $400,000 home sits exposed while you wait for the next weather window.
Foundation Precision Gambling: Wisconsin requires footings 40-48 inches deep below frost line. Achieving the millimeter-perfect foundations that modular homes demand is nearly impossible when ground conditions change weekly during spring and fall.
Transportation Barriers: Moving 16-foot-wide modular homes through Wisconsin’s rural roads, across narrow bridges, or into established neighborhoods with mature trees creates logistical nightmares many sites simply can’t accommodate.
Limited Regional Support: Most national prefab manufacturers don’t understand Wisconsin’s unique requirements. Your local building inspector knows Wisconsin’s challenging conditions—your prefab manufacturer’s engineer doesn’t.
Prefab framing systems solve Wisconsin’s construction challenges by manufacturing only structural essentials in climate-controlled factories, then delivering components that assemble quickly regardless of outdoor conditions.
Your custom wall panels, engineered floor systems, and roof trusses arrive precisely manufactured to your plan specifications. Components are built indoors where Wisconsin weather can’t interfere, then shipped to your jobsite ready for efficient assembly.
Your crew isn’t fighting freeze-thaw cycles, material moisture content, or dimensional changes while trying to frame a house. They’re assembling factory-manufactured components built to exact specifications.
Factory-built panels arrive ready for installation during any season. Standard and custom heights from 8′ to 12’+ accommodate Wisconsin’s architectural diversity from Milwaukee craftsman to Northwoods contemporary. Panel lengths from 8′-16′ depending on your design requirements. 2×4 or 2×6 framing options with spacing appropriate for Wisconsin snow loads. Advanced sheathing options including ZIP system for superior moisture management. Window and door openings precision-framed per your architectural plans.
I-joist and open web truss options manufactured according to plan specifications. L/360 minimum performance with upgrade options for demanding applications. Spacing options from 16″ to 24″ on center based on load requirements. Pre-framed openings for stairs, utilities, and access points. Joist hangers and hardware included.
Custom trusses manufactured to your specifications. Sealed truss drawings included for permitting. Manufactured for Wisconsin’s variable snow and wind loads per local code requirements.

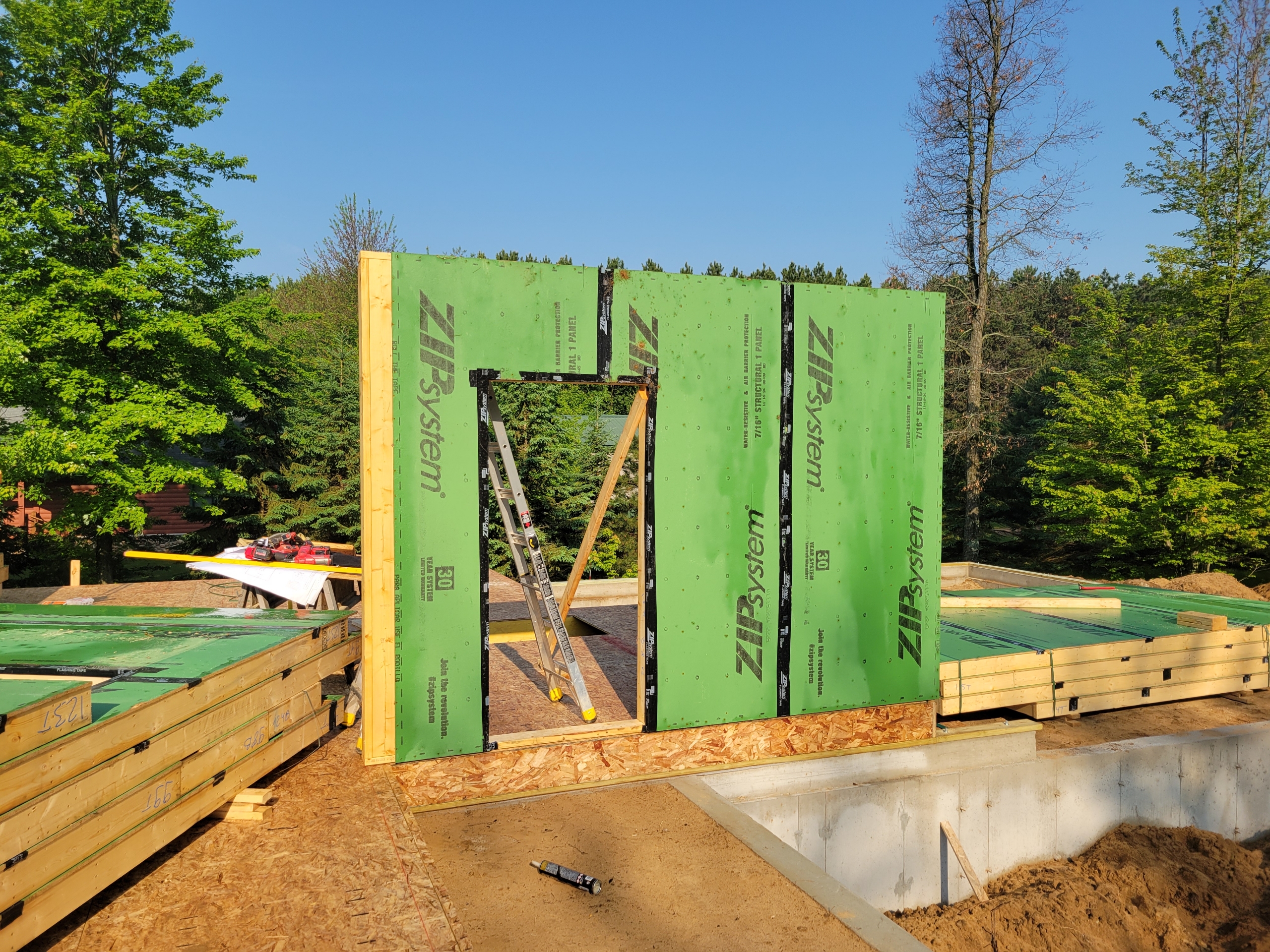
Get your free copy of The DIY Owner-Builder’s Step-by-Step Guide to Shell Completion — a simple, practical roadmap to help you plan, frame, and complete your home’s shell with confidence.
Enter your email to download and receive helpful tips, updates, and exclusive insights to keep your project on track.
Traditional framing in Wisconsin stretches 6-12 weeks depending on weather patterns and crew availability. Prefab framing systems compress structural work to 1-4 weeks regardless of season.
Wisconsin Reality: A 3,400 sq ft custom home in Waukesha County completed its structural shell in 3 weeks during February—traditional framing wouldn’t have started until April. The owners moved in 10 weeks ahead of schedule.
With Wisconsin’s unemployment at 2.9%, finding experienced framers has become critical. Prefab framing systems reduce skilled framing requirements by 60% while maintaining superior quality.
Owner-Builder Success: Wisconsin’s harsh climate makes owner-building particularly challenging. Prefab framing systems transform complicated structural work into manageable assembly with detailed instructions and precision components.
Factory-controlled manufacturing eliminates variables that compromise Wisconsin construction. No material degradation from moisture exposure. No dimensional changes from temperature swings. No quality inconsistencies from rotating crews.
Finish Trade Benefits: Consistent dimensional tolerances mean drywall, flooring, and trim contractors work efficiently without constantly adapting to framing irregularities common in field construction.
Wisconsin construction faces material cost volatility during peak building seasons. Prefab framing locks in material costs during manufacturing, protecting budgets from price fluctuations.
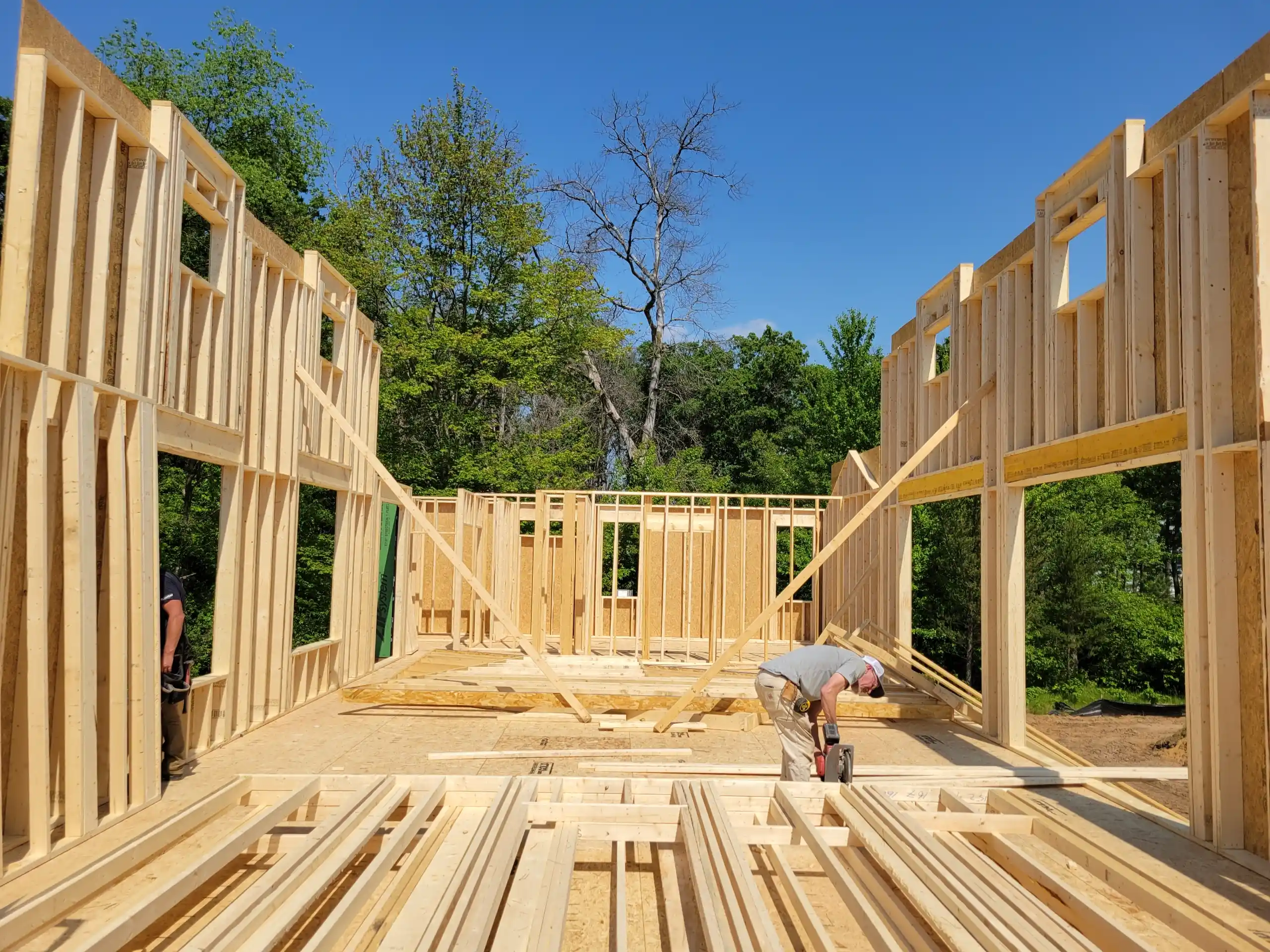
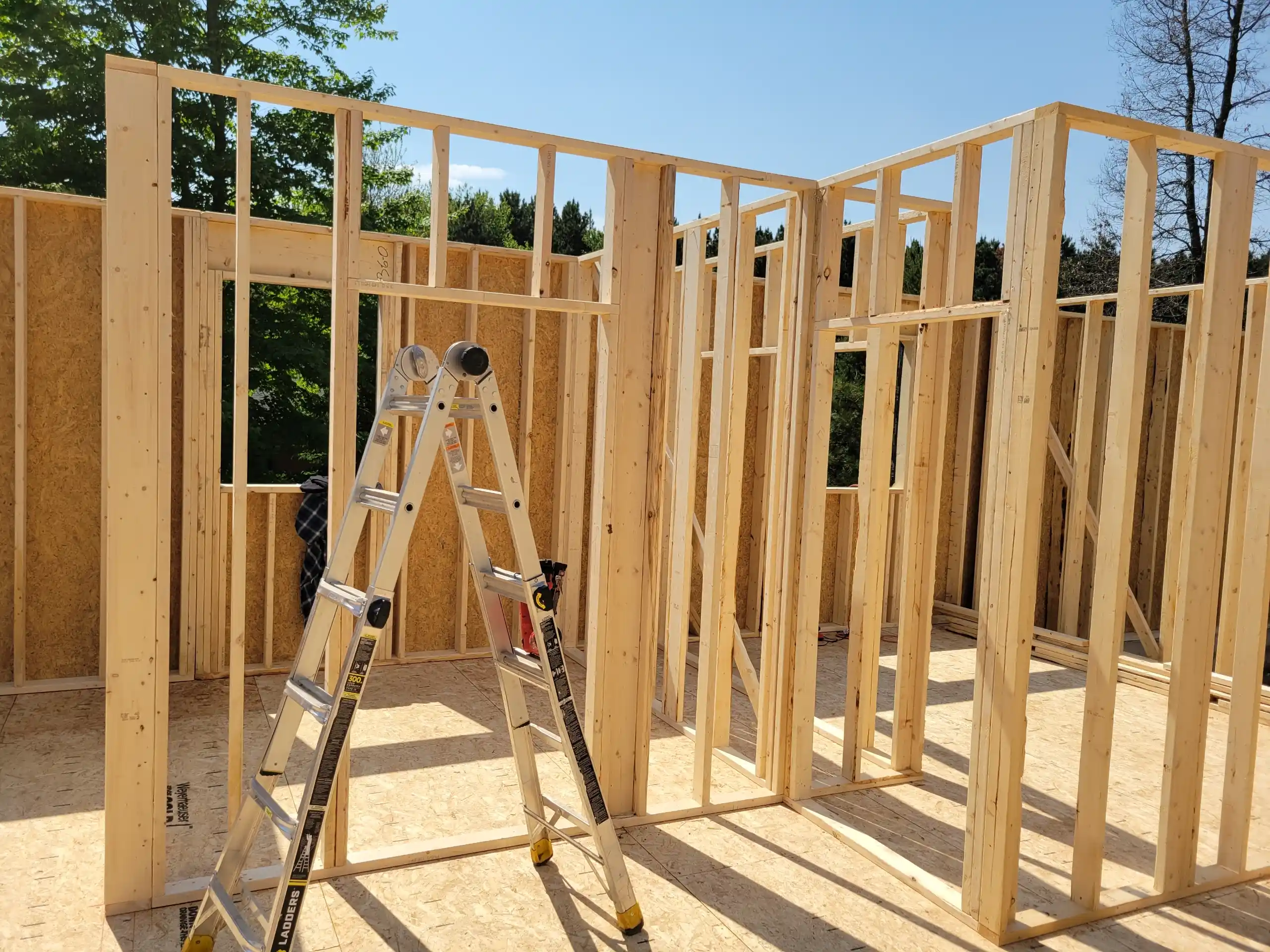

Wisconsin’s challenging climate often makes owner-building seem impossible. Prefab framing systems transform difficult construction into manageable projects:
Professional builders find prefab framing systems integrate seamlessly with unique designs while improving margins:
Multi-unit projects and townhome developments benefit from prefab framing advantages:
Phase 1: Project Review
Submit architectural plans or select from standard models. Green-R-Panel’s team reviews your project and provides consultation with accurate pricing.
Phase 2: Design Development
Structural components are designed using AutoCAD software. Components manufactured to your specifications and local code requirements. You review and approve layouts before manufacturing begins.
Phase 3: Climate-Controlled Manufacturing
Wall panels and engineered systems built in controlled facilities unaffected by Wisconsin weather. Quality control ensures components meet specifications.
Phase 4: Coordinated Delivery
Components organized for efficient delivery considering your timeline. Delivery coordinated with weather windows and site readiness. Installation documentation provided.
Phase 5: Ongoing Support
Sealed truss drawings included with every project. Comprehensive customer support available throughout your construction process to answer questions and provide guidance.
Prefab framing systems deliver optimal results for specific Wisconsin construction challenges:
Ideal Applications:
Essential Information:
Realistic Timeline:
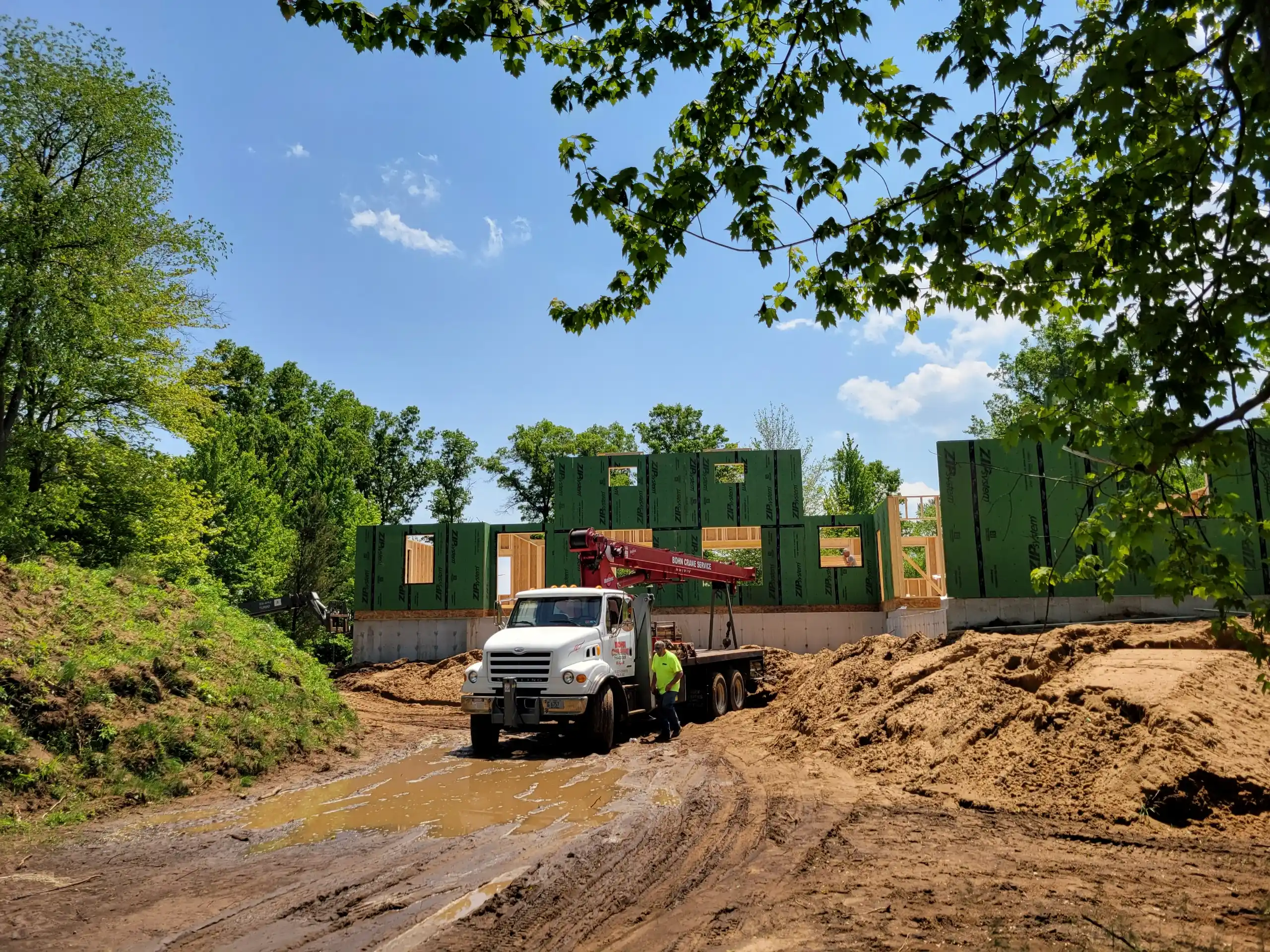

Builders consistently report significant advantages with prefab framing systems:
Labor Cost Reduction: 60% reduction in skilled framing labor typically saves $16,000-$26,000 on a 2,800 sq ft home
Material Efficiency: Controlled manufacturing reduces waste by 15-20%, saving $4,000-$8,000 in materials
Timeline Acceleration: 3-8 week timeline reduction saves carrying costs and accelerates completion
Quality Improvements: Reduced callbacks and warranty claims improve long-term profitability
Trusted by do-it-yourself owner-builders and professionals for 20+ years—build smarter with Green-R-Panel’s proven support.
Wisconsin’s housing market continues experiencing strong demand despite affordability challenges, creating opportunities for builders who can deliver quality homes efficiently.
With 27.6% of homes selling above list price in January 2025, the market rewards builders who can complete projects quickly without sacrificing quality.
Traditional methods that work in milder climates often fail in Wisconsin’s demanding conditions. Builders who master weather-independent construction methods will dominate the market.
Whether you’re planning a lakefront retreat, suburban family home, or small development project, prefab framing systems provide proven solutions for Wisconsin’s unique construction challenges.
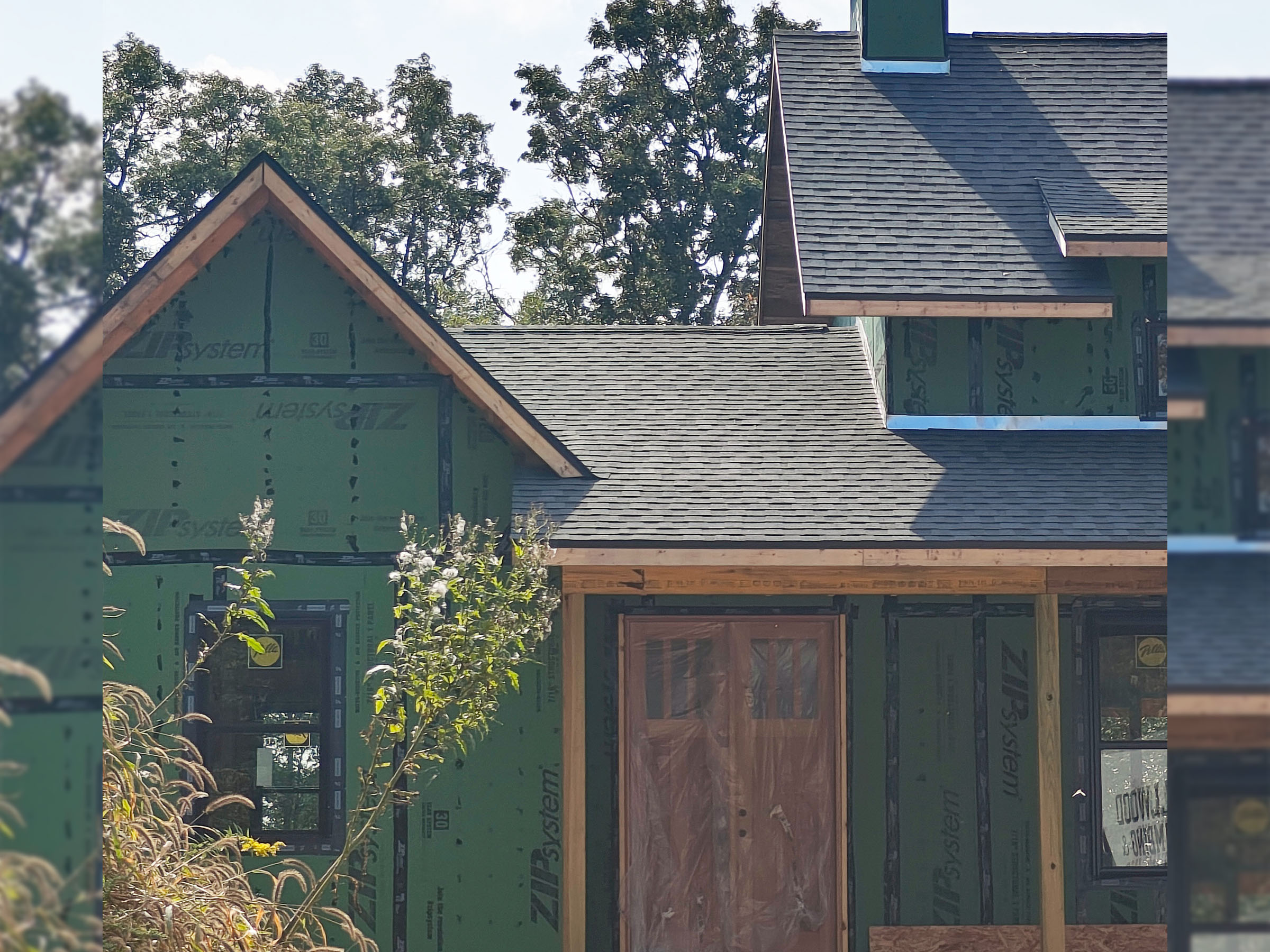
Wisconsin prefab homes don’t require compromising your vision or dealing with weather delays. With prefab framing systems, you get factory precision manufactured to your specifications while maintaining complete design freedom and cost control.
Contact Green-R-Panel today to discuss your Wisconsin project. From initial consultation through delivery, we provide the expertise and support needed for successful construction in Wisconsin’s demanding climate.
Get started with a Wisconsin-specific project consultation and discover how prefab framing systems solve seasonal construction challenges.