Last updated: November 2025
Ohio faces a deficit of 264,083 affordable rental units, creating pressure across the entire housing market. If you’re researching Ohio prefab homes, you’re looking for faster, more predictable building solutions in a challenging market.
Here’s what successful Ohio builders have discovered: prefab framing systems deliver everything prefab homes promise—speed, quality, cost control—while eliminating design restrictions and premium pricing that plague complete prefab structures.
The difference is significant. While prefab homes lock you into factory limitations, prefab framing systems provide precision-manufactured components with unlimited architectural flexibility. Most Ohio builders save money while maintaining complete design control over their projects.
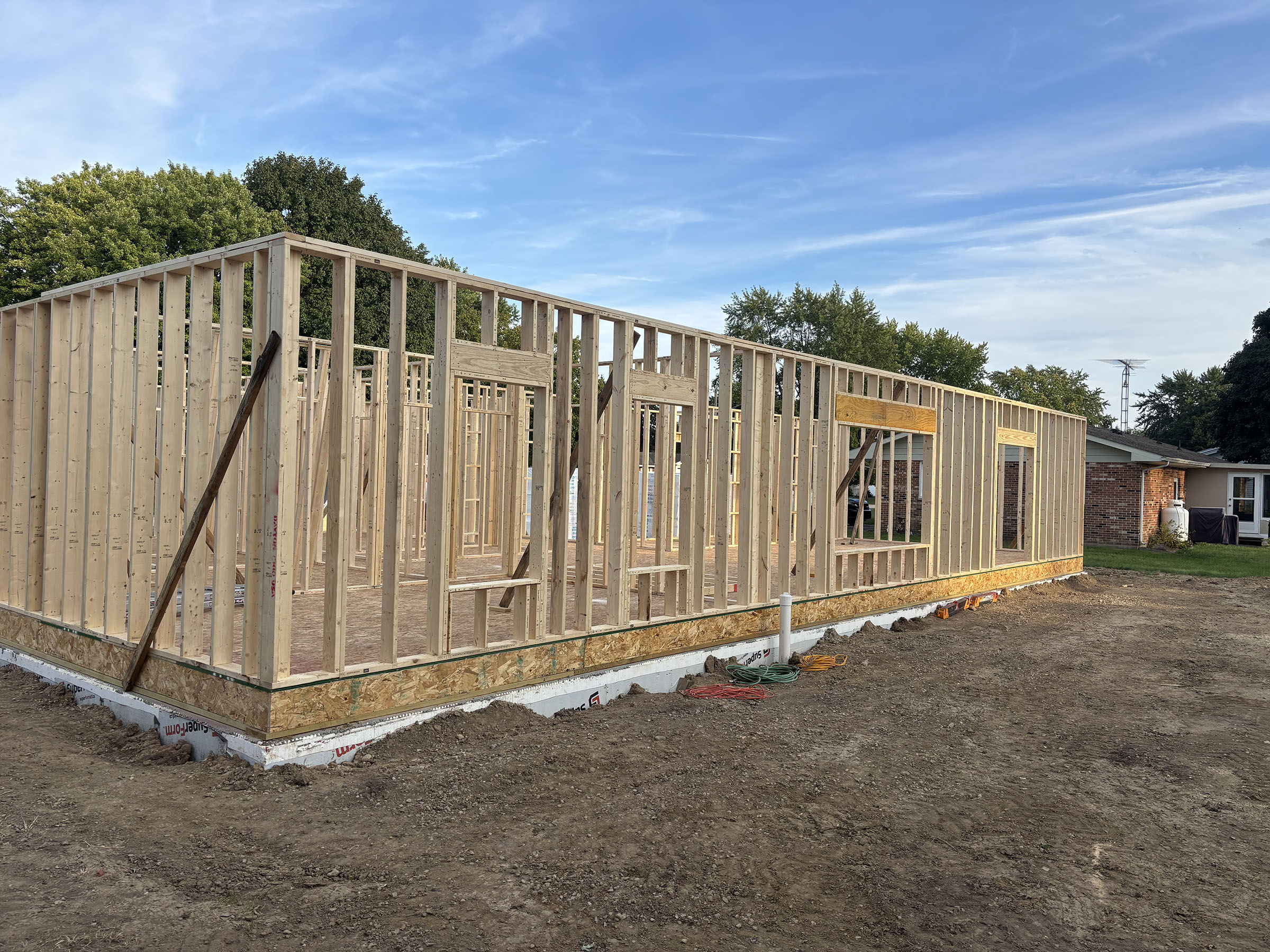
Ohio’s median home price reached $260,900 in September 2025, up 2.6% from last year. This steady growth reflects strong demand despite ongoing housing shortages. Home sales increased 9.5% year over year, showing market strength.
Only 40 rental homes are affordable and available for every 100 extremely low-income households in Ohio. This shortage isn’t limited to rentals—it affects the entire housing ecosystem. Major metropolitan areas face especially acute shortages.
Columbus has just 25 affordable units available for every 100 extremely low-income households, making it less affordable than San Francisco or New York City. Rural and suburban counties face similar challenges throughout the state.
Several factors create urgency for Ohio builders:
Rising Home Prices: Ohio home prices show 7.1% year-over-year growth as of January 2025, with the current median reaching $231,600 in many markets.
Strong Competition: Central Ohio closed 22,294 homes through September 2025, representing $8.4 billion in total sales volume. This activity demonstrates robust buyer demand.
Limited Inventory: Ohio had 45,099 homes for sale in September 2025, representing just 3 months of supply. This tight inventory keeps competition fierce for available properties.
The construction industry will require nearly 454,000 additional workers beyond usual hiring needs in 2025. This national shortage hits Ohio particularly hard. 92% of construction firms are having trouble finding qualified workers.
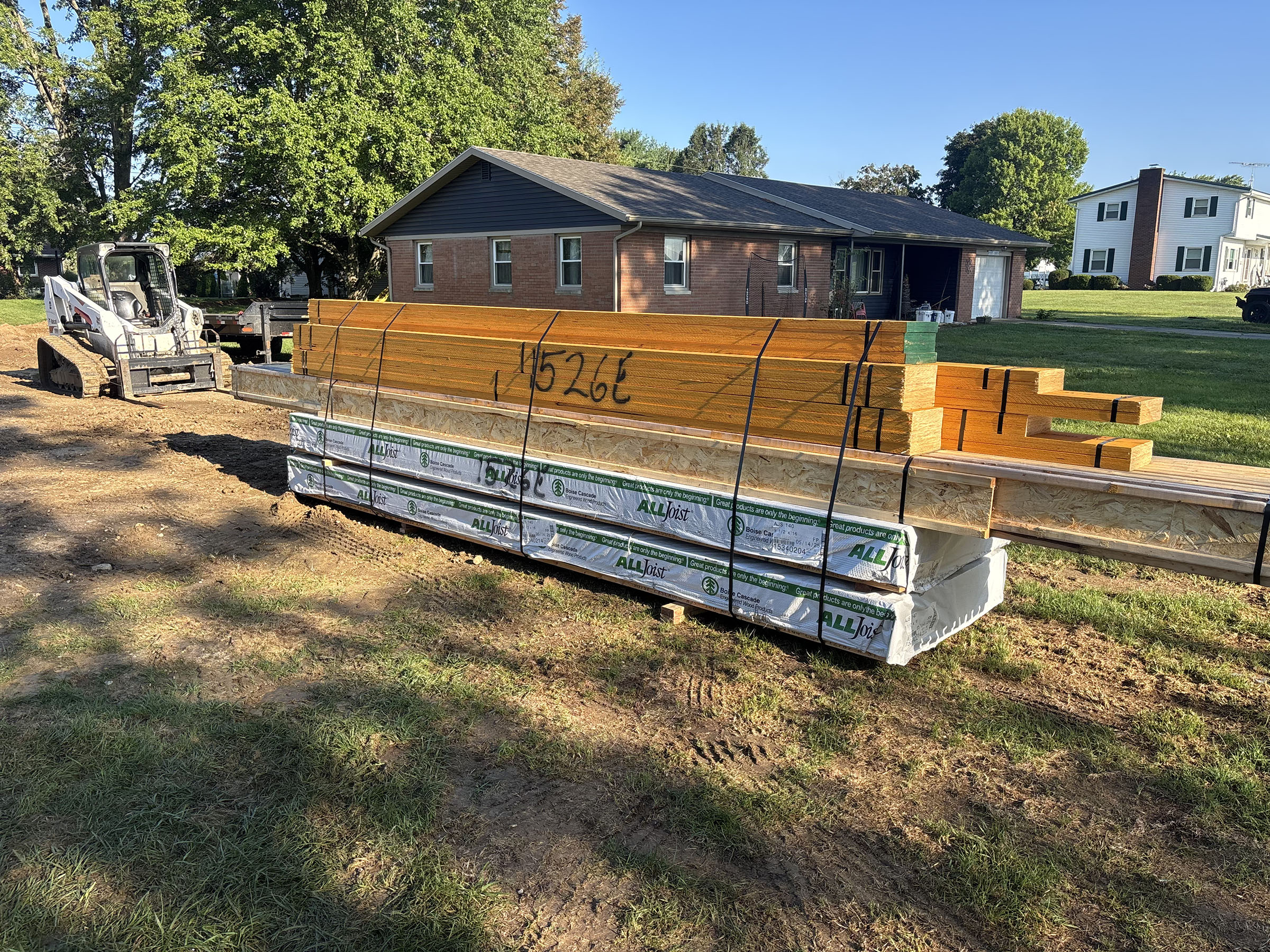
Central Ohio’s Intel project alone requires 7,000 construction workers. This massive project competes with residential construction for already scarce labor. Federal data shows about 45,000 home and commercial construction workers in central Ohio, clearly insufficient for current demand.
The impact spreads beyond major projects. Workers are being pulled from residential construction, thinning an already short supply of homebuilders. This creates a housing shortage risk that affects everyone.
The construction industry is short about 500,000 workers with skilled trades experience. Several factors drive this shortage:
Aging Workforce: By 2031, nearly 40% of skilled workers are expected to exit the industry. Experienced workers retire faster than young workers enter trades.
Declining Trade Interest: Less than 3% of young people consider construction careers, while over 20% of construction workers are over 55. This demographic crisis worsens annually.
Competition for Workers: Other industries actively recruit skilled workers with competitive pay and benefits. Immigration policy changes have also reduced available construction labor.
Labor shortages create tangible problems:
These challenges make traditional construction increasingly risky and expensive for Ohio builders.
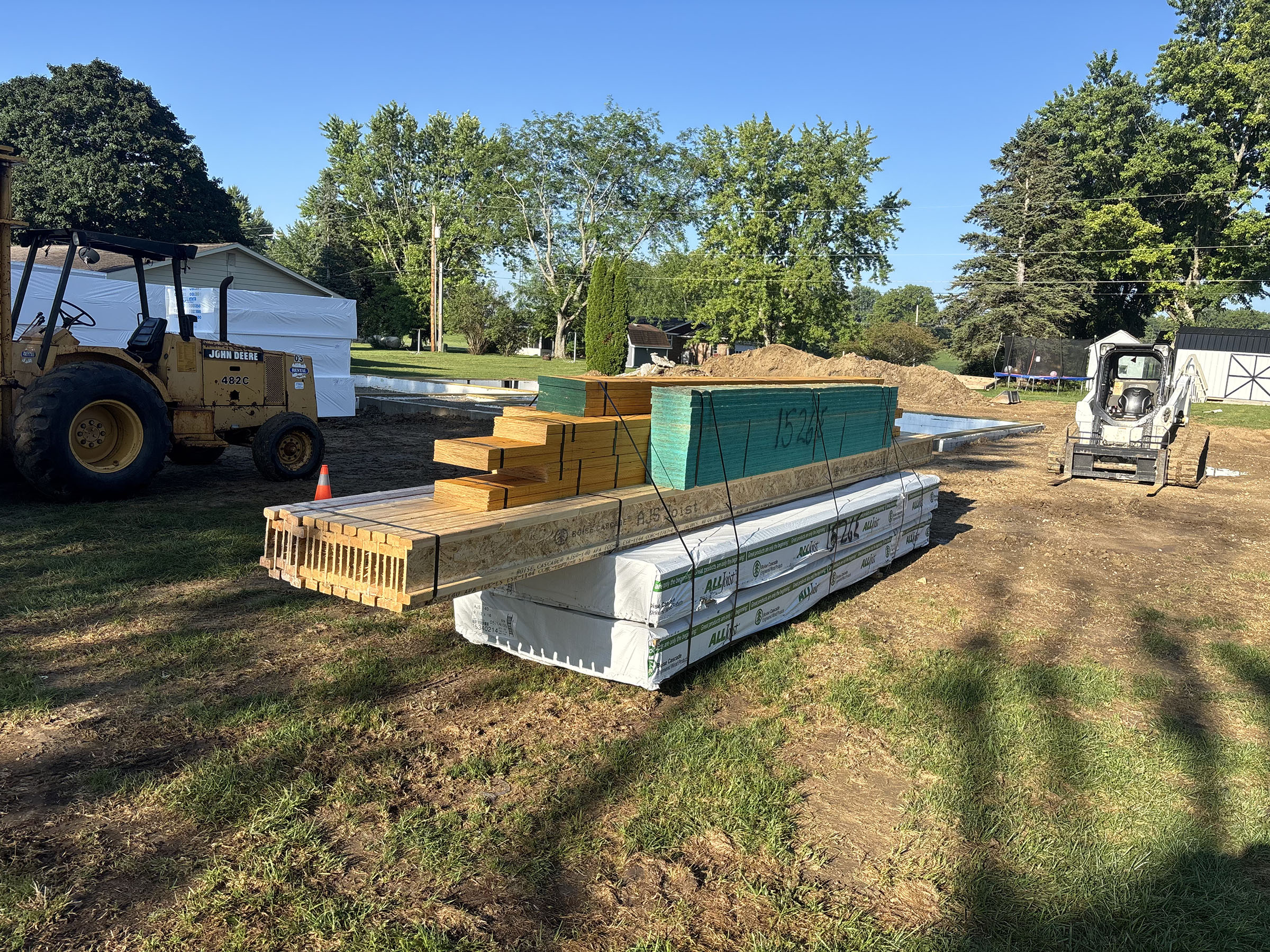
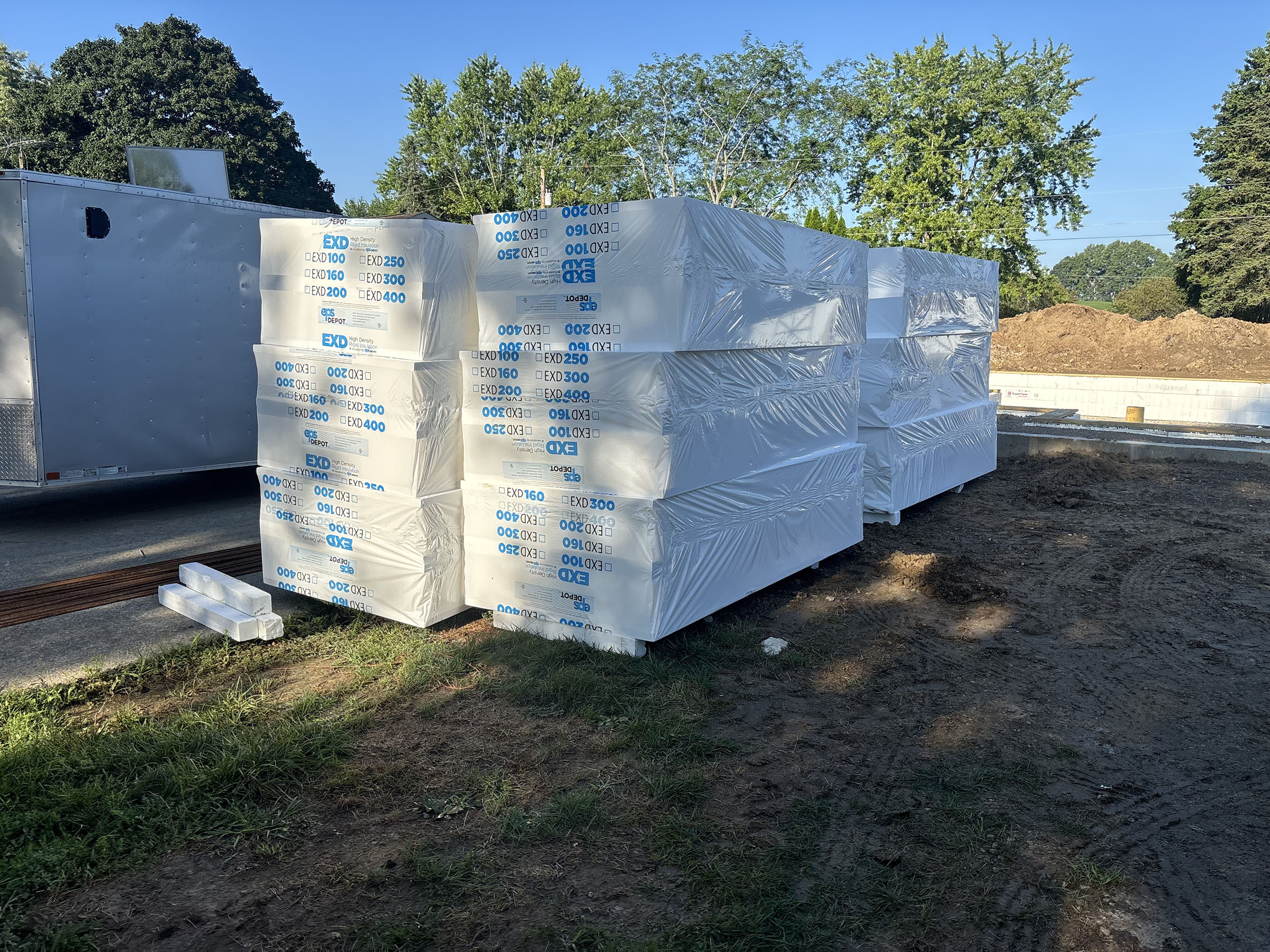
When researching “Ohio prefab homes,” you’ll encounter different construction approaches. Understanding these differences helps you choose the right solution.
Complete prefab homes arrive as factory-built modules. Large home sections travel by truck to your property. Cranes lift modules onto your foundation. Workers connect sections together.
What You Receive:
Ohio Challenges:
Prefab framing systems deliver precision-manufactured building components. Your home’s structural shell—walls, floors, and roof—arrives as engineered panels and systems ready for quick assembly.
Precision-Manufactured Wall Panels:
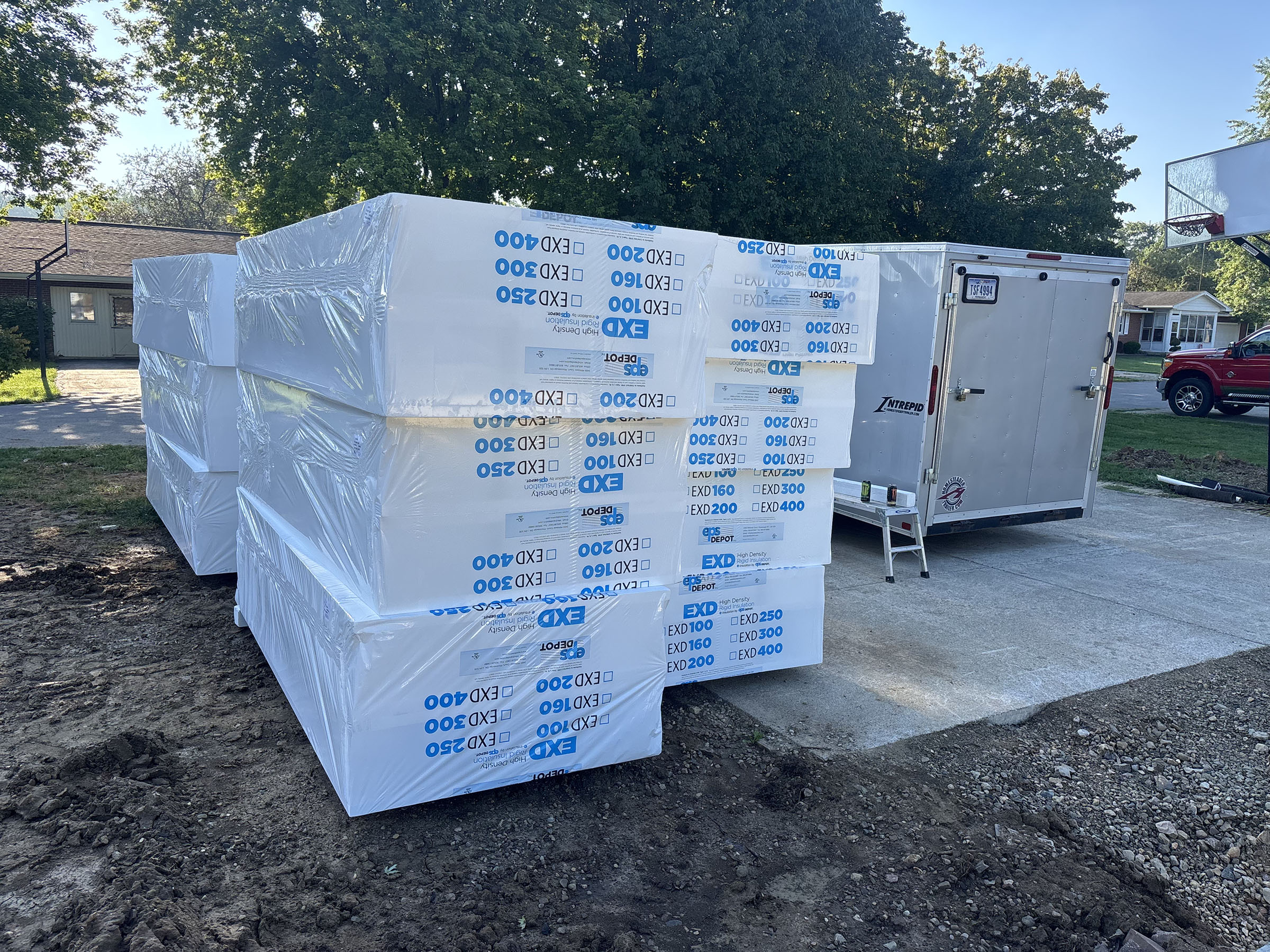
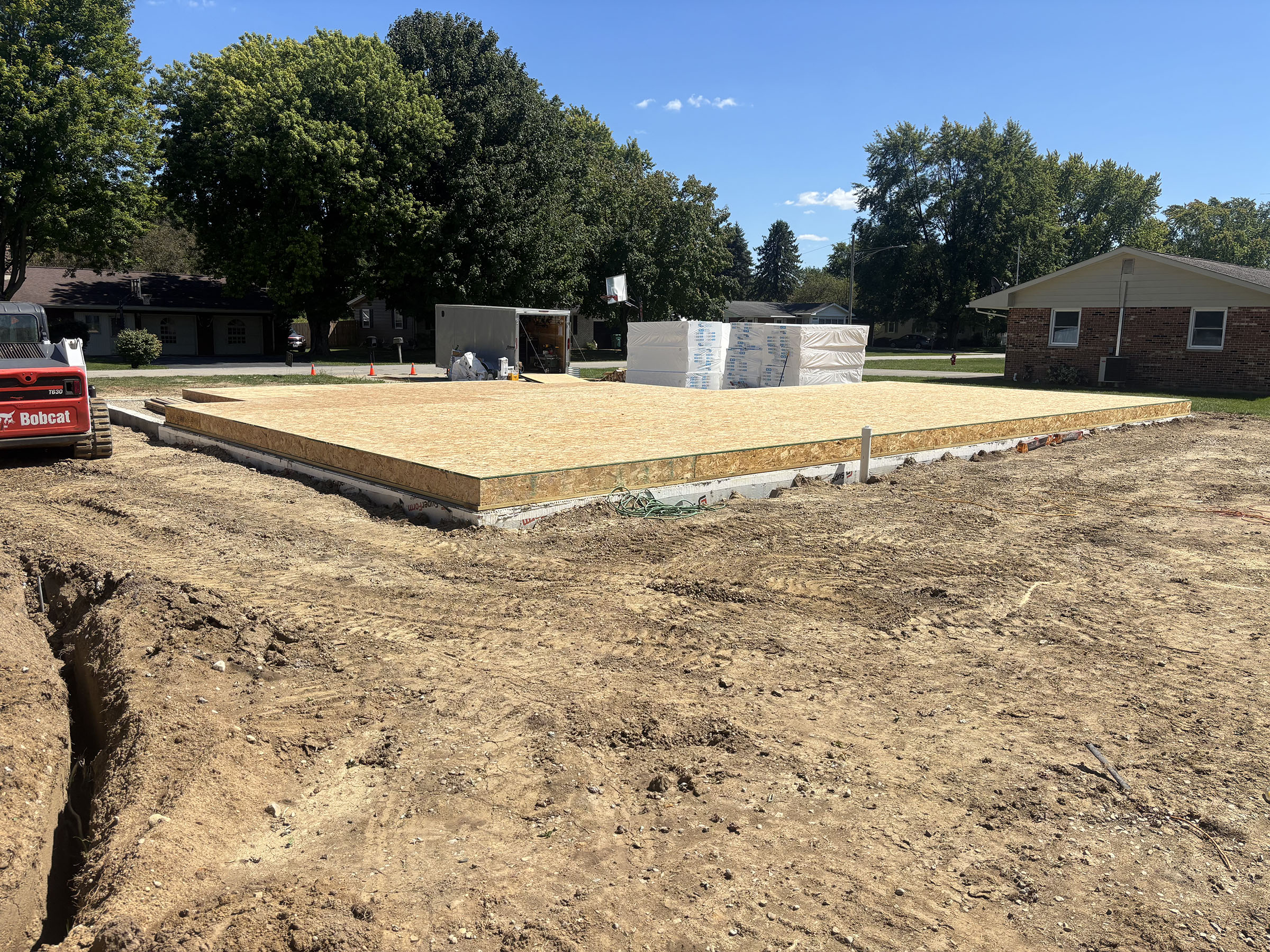
Get your free copy of The DIY Owner-Builder’s Step-by-Step Guide to Shell Completion — a simple, practical roadmap to help you plan, frame, and complete your home’s shell with confidence.
Enter your email to download and receive helpful tips, updates, and exclusive insights to keep your project on track.
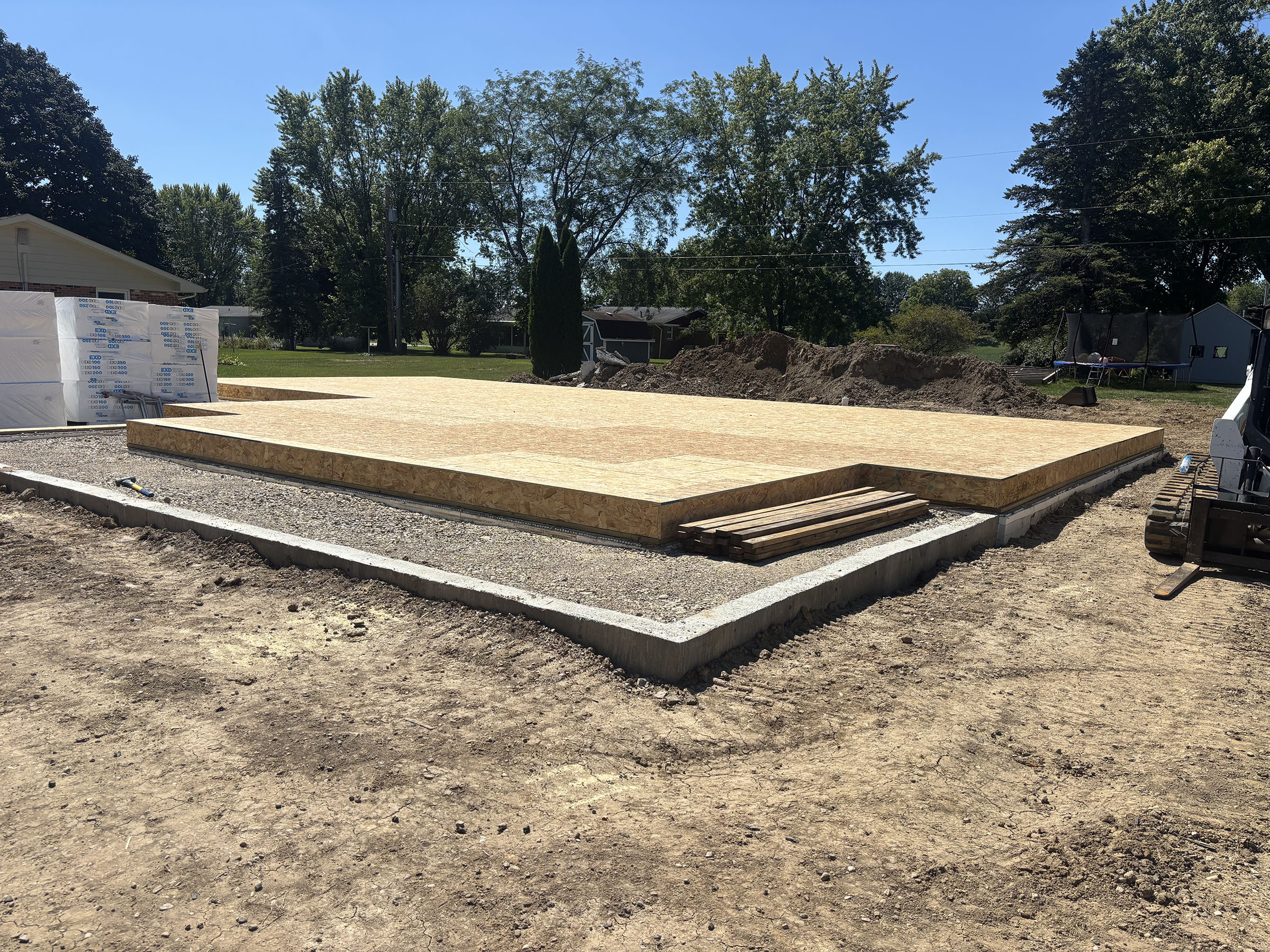
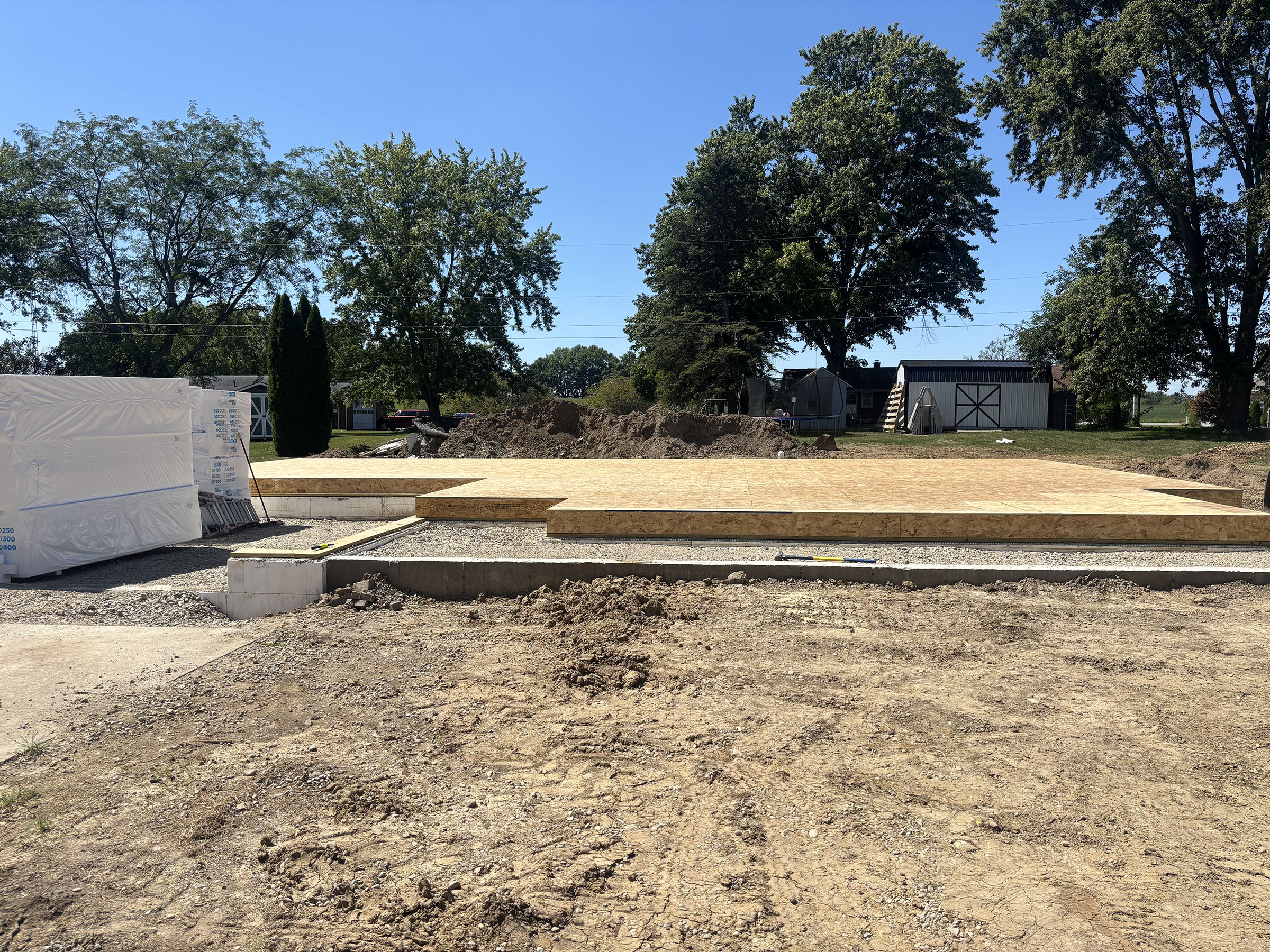

Understanding key differences helps you choose the right approach for your Ohio project.
Complete Prefab Homes:
Prefab Framing Systems:
Complete Prefab Homes:
Prefab Framing Systems:
Complete Prefab Homes:
Prefab Framing Systems:
Complete Prefab Homes:
Prefab Framing Systems:
Traditional framing takes 4-5 weeks for structural shell completion. Weather delays extend timelines further. Prefab framing systems reduce shell completion to 1-2 weeks for most homes.
Real Timeline Benefits:
Ohio’s severe labor shortage makes skilled framers difficult to find and expensive to hire. Prefab framing systems reduce skilled labor requirements by up to 60% during framing phases.
Labor Efficiency Advantages:
Factory-controlled manufacturing eliminates variables that plague job site construction. Temperature-controlled environments prevent material warping. Automated systems ensure consistent quality throughout production.
Quality Benefits:
Controlled manufacturing virtually eliminates material waste. No lumber sitting in weather conditions. No theft from job sites. No over-ordering materials “just in case.”
Cost Protection:
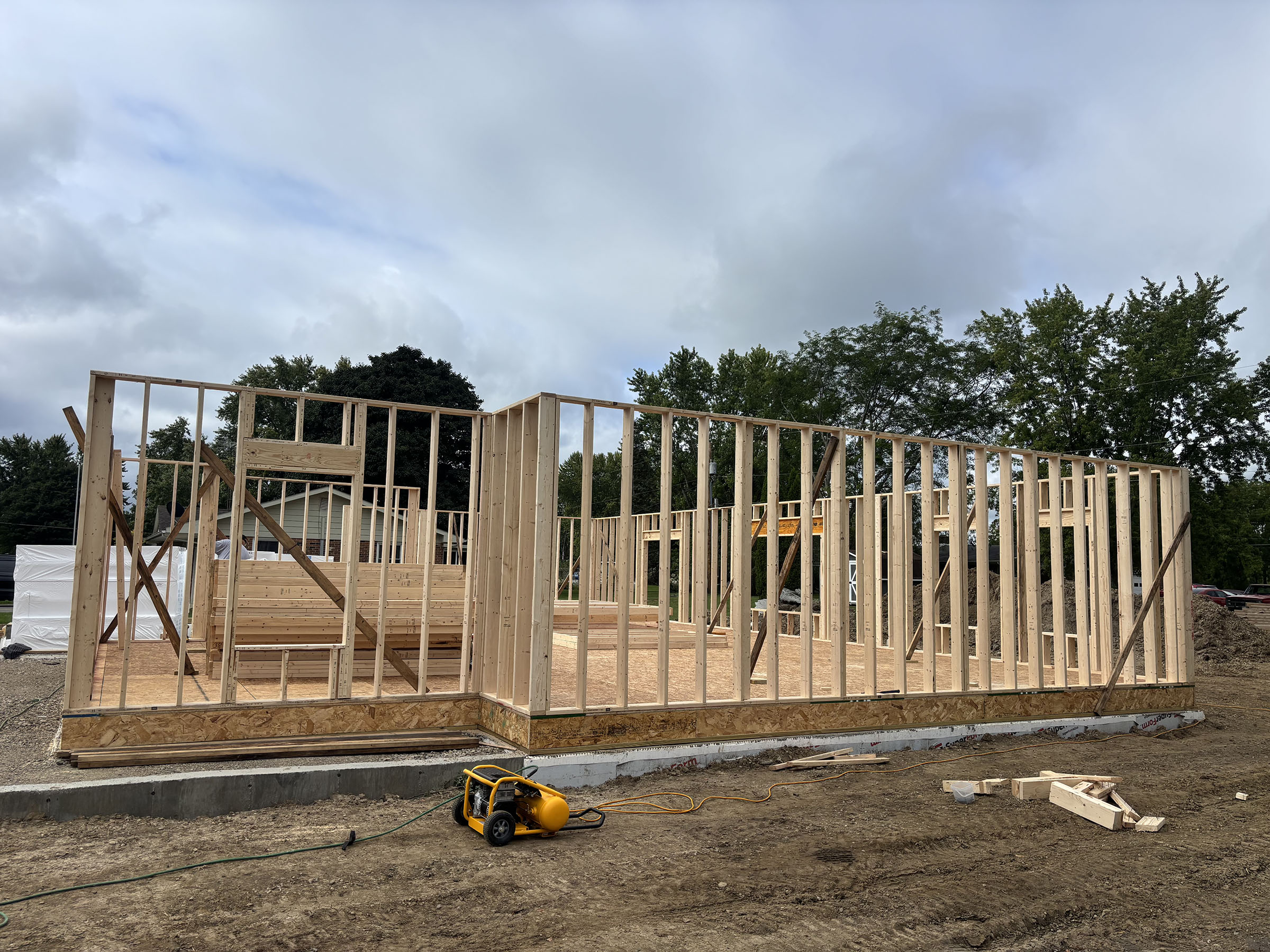
Ohio’s owner-builder community finds prefab framing systems solve their biggest construction challenges.
Key Advantages:
Real Benefits: Pre-framed panels reduce skill requirements significantly. Cleaner, safer job sites benefit families. Single point of contact eliminates coordination stress throughout the project.
Builders specializing in custom homes integrate prefab framing systems seamlessly with bespoke designs.
Competitive Advantages:
Multi-unit projects and townhome developments benefit from repeatability and logistics advantages that prefab systems provide.
Development Benefits:

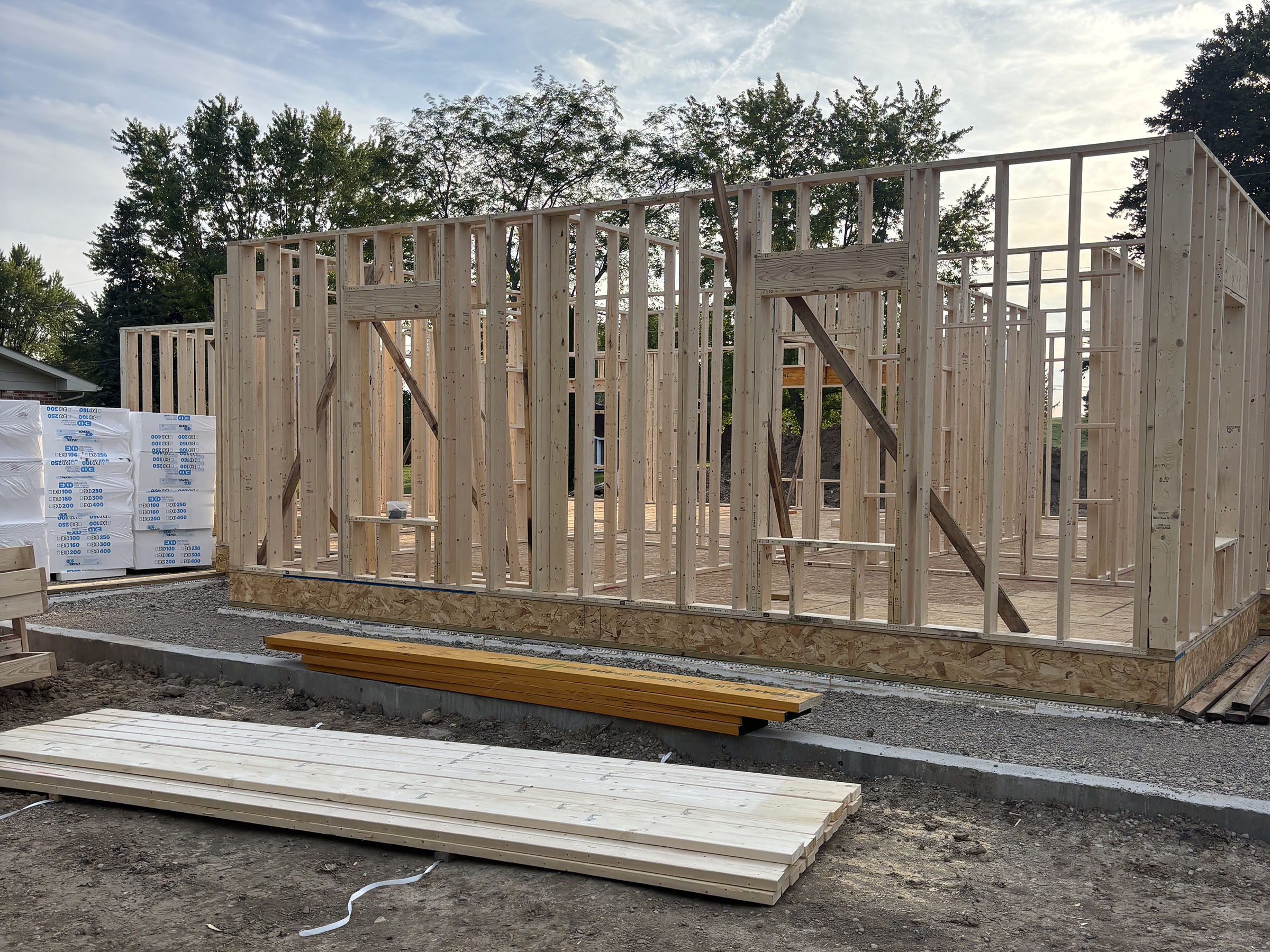
Step 1: Collaborative Project Review
Submit your plans or select from standard models. Green-R-Panel’s team reviews your project requirements thoroughly. You receive a detailed quote based on your exact specifications.
Step 2: Custom AutoCAD Design
Your home’s structural components receive precision AutoCAD design. Every panel, joist, and truss fits perfectly together. You review and approve layouts before manufacturing begins.
Step 3: Factory Production
Precision wall panels and engineered floor and roof systems manufacture in controlled environments. Components load into logical shipments for efficient delivery to your site.
Step 4: Job Site Delivery
Components arrive in 1-2 logical loads based on project size. Installation sequence guidance accompanies every delivery. This minimizes job site congestion and confusion throughout assembly.
Step 5: Installation Support
Phone and email support available throughout installation process. Erection Manuals included with delivery. Technical assistance helps ensure successful assembly.
Location: Columbus metropolitan area
Size: 3,200 sq ft custom home Challenge: Labor shortages and tight timeline
Results:
Location: Cincinnati suburbs
Size: 8-unit townhome cluster Challenge: Consistent quality across all units
Results:
Location: Greater Cleveland area
Size: 2,800 sq ft family home Challenge: Limited construction experience
Results:
Prefab framing systems work exceptionally well for:
Starting your project requires:
Typical project timelines include:

Ohio’s construction challenges continue intensifying. The housing shortage grows more severe. Labor costs keep rising steadily. Worker shortages show no signs of improvement.
Prefab framing systems address these challenges directly. Speed and precision combat labor shortages effectively. Factory manufacturing eliminates weather delays completely. Cost transparency protects project budgets.
Whether you’re an owner-builder managing your own project, a custom builder improving margins, or a small developer seeking competitive advantages, prefab framing systems offer proven benefits.
Trusted by do-it-yourself owner-builders and professionals for 17+ years—build smarter with Green-R-Panel’s proven support.
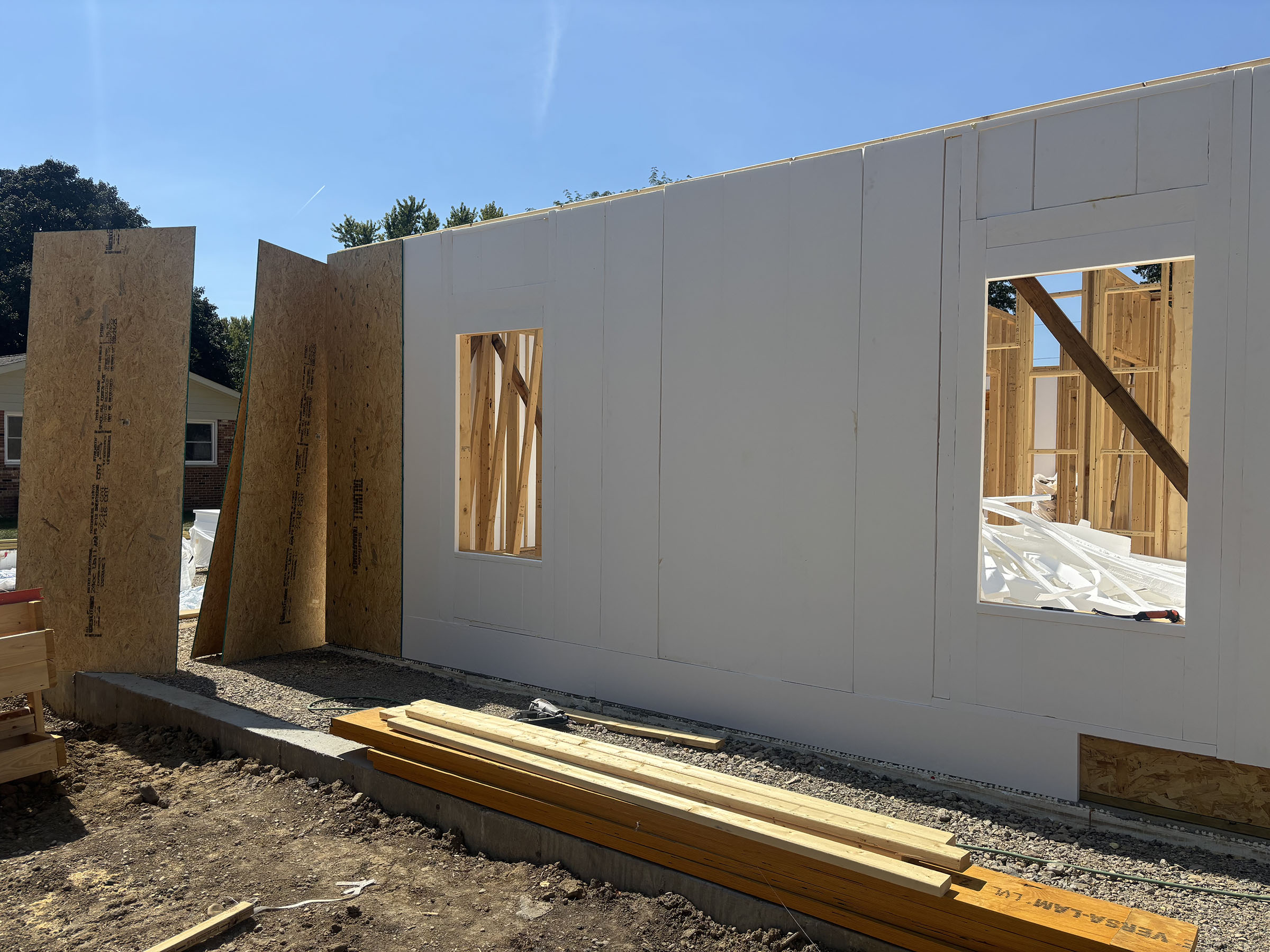
Ohio prefab homes don’t require compromise on design or quality. Prefab framing systems deliver speed and precision with complete design flexibility and transparent cost control.
Contact Green-R-Panel today for your Ohio project consultation. Discover how precision-manufactured prefab framing systems can transform your next build despite labor shortages and market challenges.
From initial consultation through final delivery, Green-R-Panel provides expertise and support for successful projects. Their AutoCAD-designed wall panels, engineered floor systems, and roof trusses deliver the speed, quality, and cost control that today’s Ohio builders demand.
Get started with a free project consultation. See exactly how prefab framing systems work for your Ohio building project.