Last updated: October 2025
New Jersey’s housing market in 2025 is feeling the strain of rising demand, limited inventory, and high construction costs. According to the New Jersey Housing and Mortgage Finance Agency, the state faces a shortage of more than 80,000 housing units. Home prices have climbed over 45% since 2020, while rents are increasing twice as fast as wages.
For homeowners and builders, the challenge is clear: projects are harder to start, take longer to complete, and cost more than ever. From Bergen County to Cape May, families are searching for new ways to build homes efficiently without compromising design or quality.
This growing pressure is driving the rise of New Jersey prefab homes—innovative framing systems that merge craftsmanship with modern efficiency, giving both owner-builders and contractors the control they need to stay on schedule and on budget.

Building a home in New Jersey today isn’t for the faint-hearted. Since 2021, construction material costs have surged by over 35%, and labor costs have followed close behind. According to the U.S. Bureau of Labor Statistics, the state has a shortfall of nearly 25,000 construction workers, particularly framers, roofers, and finish carpenters.
The result? Extended timelines, higher bids, and mounting frustration for both builders and homeowners. Weather adds another complication—New Jersey’s coastal storms, humid summers, and wet winters all contribute to delays, damage, and wasted materials.
Prefab systems are quickly becoming a logical answer. By reducing the most labor-intensive, weather-sensitive part of construction—the framing—builders can accelerate progress without cutting corners.
Prefab homes have long appealed to New Jersey residents seeking affordable and efficient building options. The concept makes sense: factory-built components minimize waste, save time, and ensure precision.
However, traditional modular prefab homes often limit customization. Many homeowners find themselves constrained by pre-set layouts, materials, and architectural styles. For a state as diverse as New Jersey—where a beach cottage in Ocean City looks nothing like a Craftsman in Princeton—those restrictions can be dealbreakers.
That’s why a hybrid solution—the prefab framing system—is gaining attention as a smarter middle ground.
A prefab framing system provides the home’s structural shell—precision-built wall panels, engineered floor systems, and roof trusses—all manufactured offsite in a controlled environment and shipped ready for quick assembly.
This approach blends factory precision with design freedom. Builders still control the layout, finishes, and style, but with a framing package that reduces labor requirements, improves quality, and accelerates the construction timeline.
For New Jersey builders racing against short construction seasons and fluctuating costs, prefab framing systems offer a way to reclaim both time and budget—without compromising architectural creativity.

Prefab framing systems directly address the state’s most pressing construction challenges:
Across New Jersey, from the Pine Barrens to the suburbs of Essex County, prefab framing is emerging as a practical, scalable way to build smarter.
Prefab framing systems can shorten total build times by up to 30%, reduce waste to under 3%, and eliminate the most unpredictable phase of construction—framing in the open.
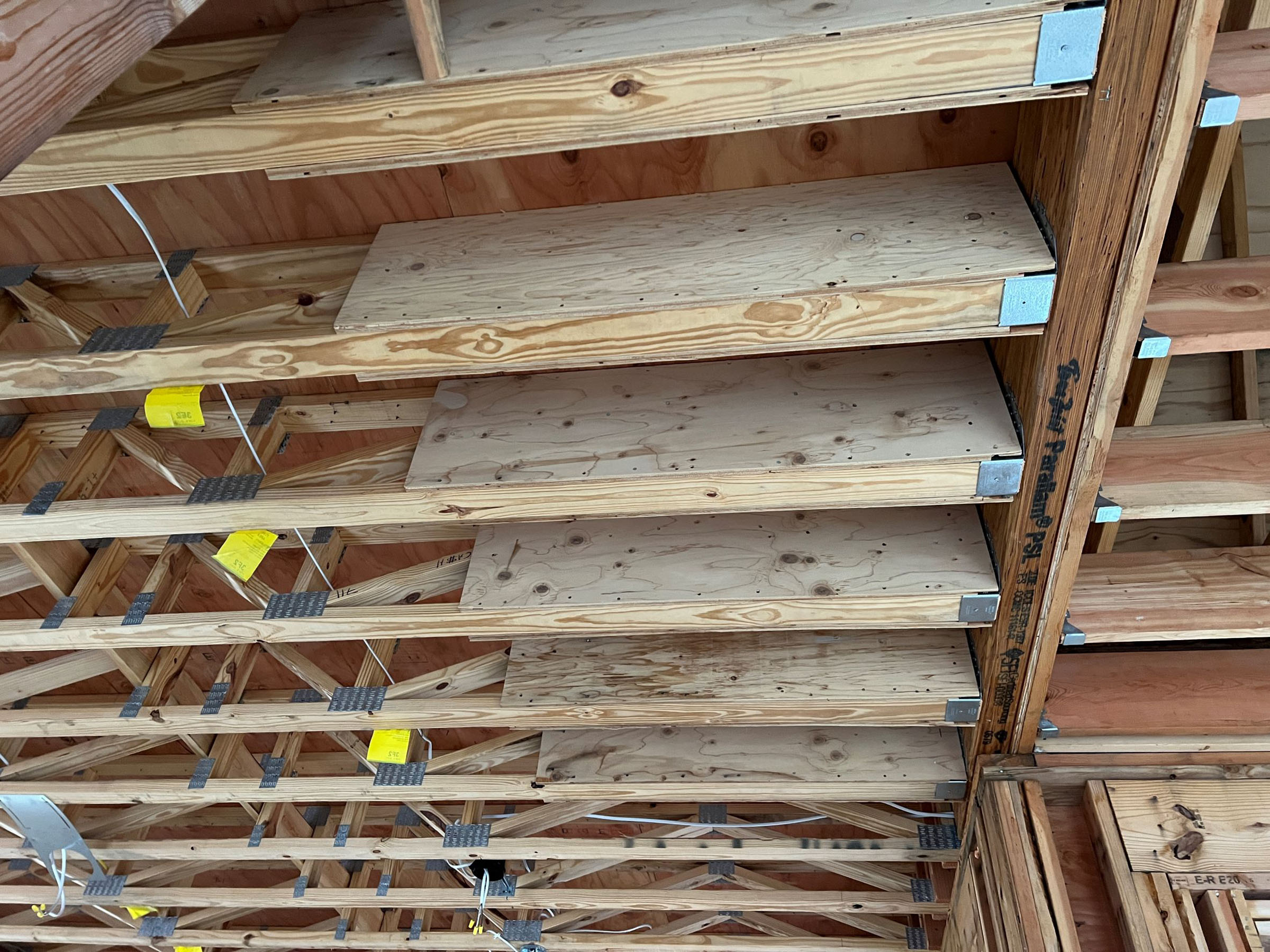

From the sandy soils of the coast to the rocky terrain of northern counties, New Jersey builders face unique conditions. Traditional framing exposes lumber to months of humidity, rain, or salt air, which can cause swelling, mold, and warping.
Prefab framing systems eliminate that risk entirely. Components are built indoors with laser-guided machinery, ensuring precise dimensions and dry, stable materials. Delivered flat-packed, they can be assembled quickly—often bringing homes to “dry-in” in less than a week.
For coastal regions like Long Beach Island or Atlantic Highlands, where weather windows are tight, prefab framing means safer schedules and less rework.
This process streamlines coordination between design, manufacturing, and construction, transforming the framing stage from one of the most unpredictable to one of the most reliable phases of the entire build.
Every prefab framing system supplied to New Jersey builders is engineered to meet or exceed state and local building codes. Systems are designed to perform under the region’s high wind loads, coastal humidity, and snow load requirements.
This precision not only speeds construction but also improves long-term energy performance—a growing priority under New Jersey’s evolving building codes.
DIY and owner-builders gain predictability, speed, and simplicity. Detailed assembly guides make it easy to coordinate small teams or family help. Many find they can handle more of their own build safely and accurately.
Professional builders use prefab framing systems to stay competitive. With fewer framing delays, they can complete more projects per season, reduce warranty calls, and deliver consistent results across multiple builds.
Townhome and duplex developers are also turning to prefab framing for consistent unit quality and faster phase turnover. Predictable shell completion allows for smoother coordination of electricians, plumbers, and finish trades.
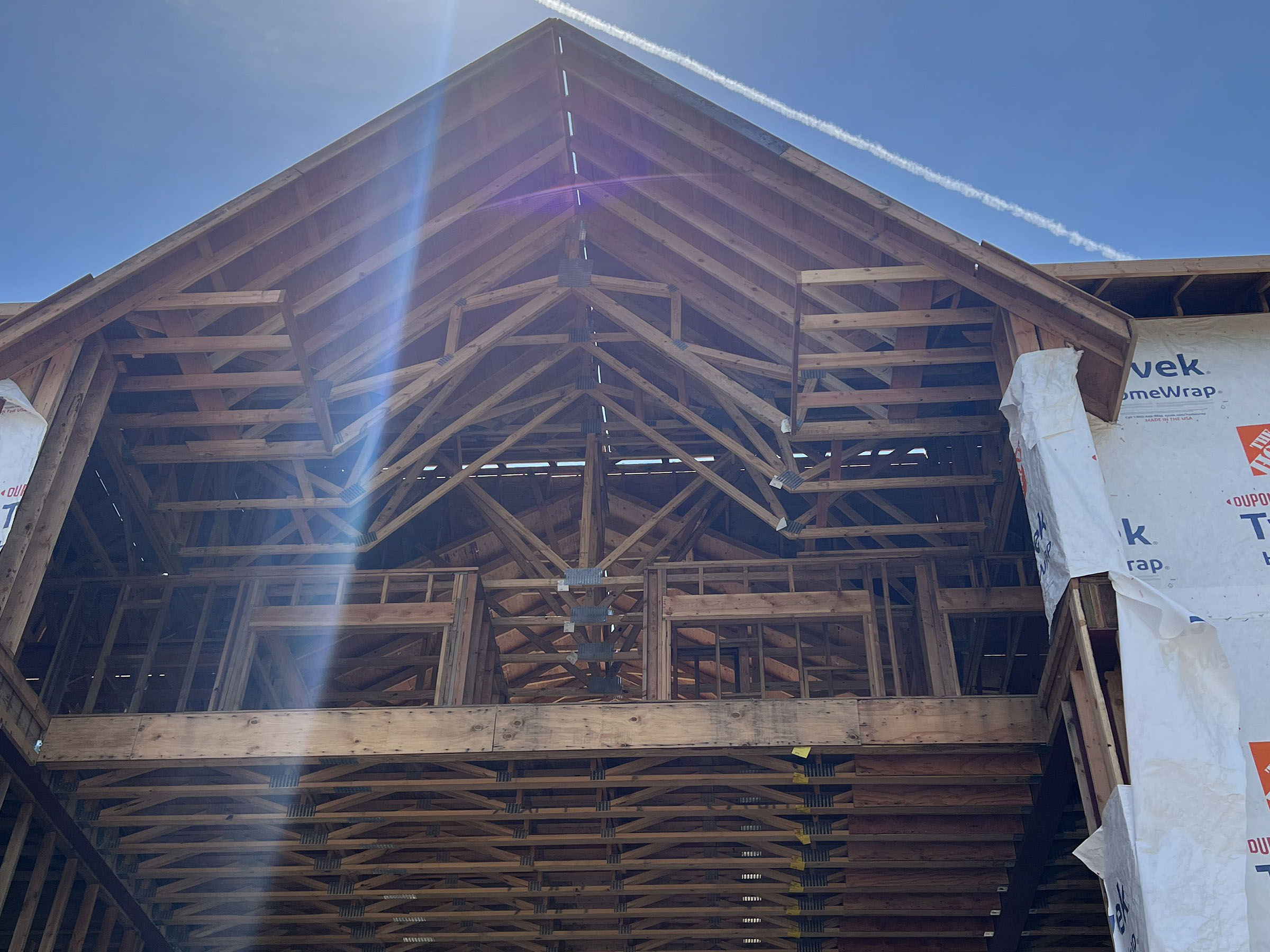
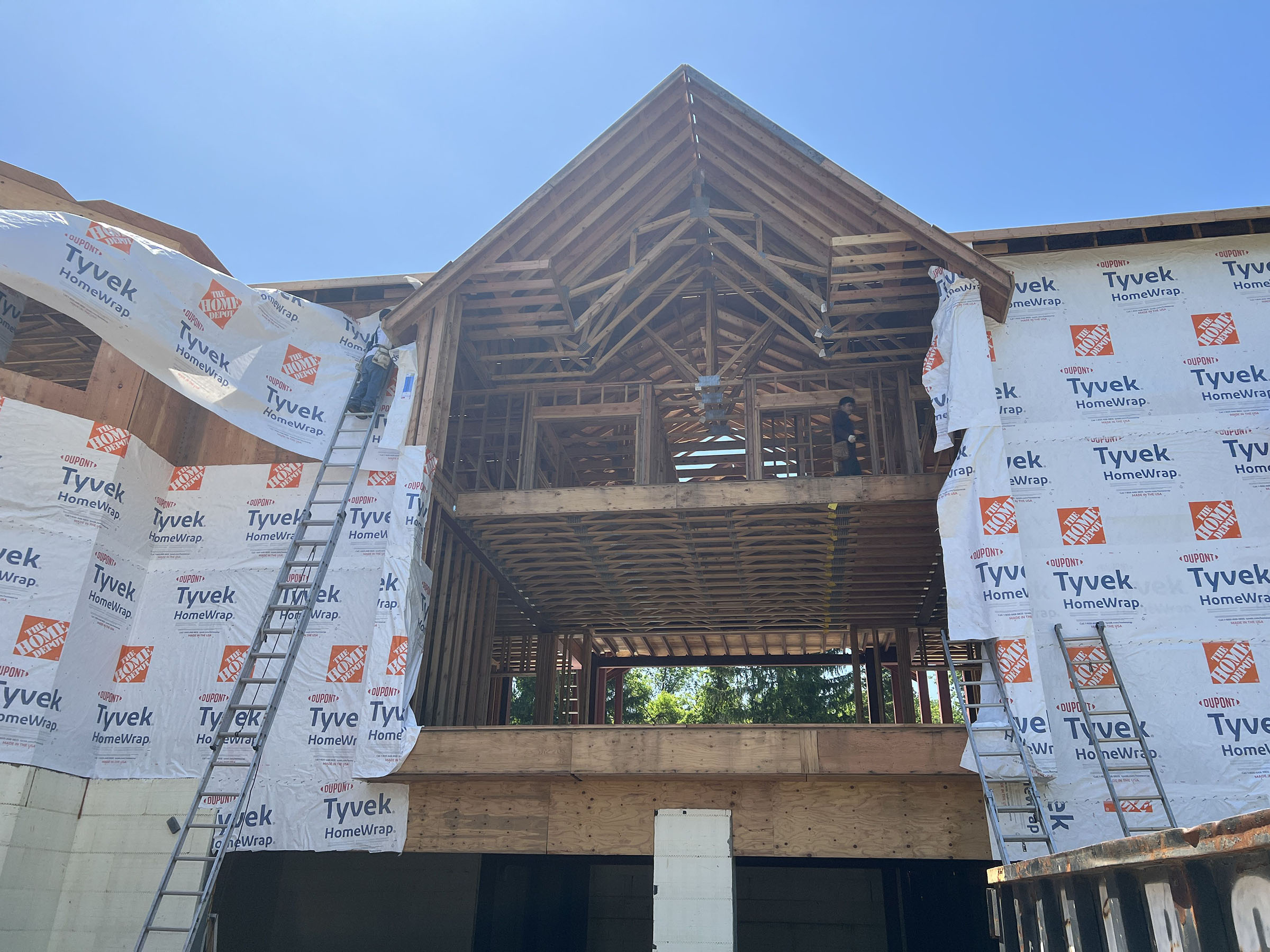
Get your free copy of The DIY Owner-Builder’s Step-by-Step Guide to Shell Completion — a simple, practical roadmap to help you plan, frame, and complete your home’s shell with confidence.
Enter your email to download and receive helpful tips, updates, and exclusive insights to keep your project on track.
Wherever it’s used, prefab framing delivers the same outcome—faster timelines, higher accuracy, and fewer onsite headaches.
Energy efficiency is more than a buzzword in New Jersey—it’s law. The state adopted the 2021 IECC energy code, which requires superior air-sealing and thermal performance. Prefab framing systems inherently meet those goals.
Factory-controlled production creates straighter walls, tighter joints, and fewer gaps for air leakage. This means lower heating and cooling bills, improved indoor comfort, and an easier path to energy certification or rebates.
Builders who use prefab systems report that their homes test 15–20% more airtight than field-framed equivalents, saving both energy and money for homeowners over the long term.
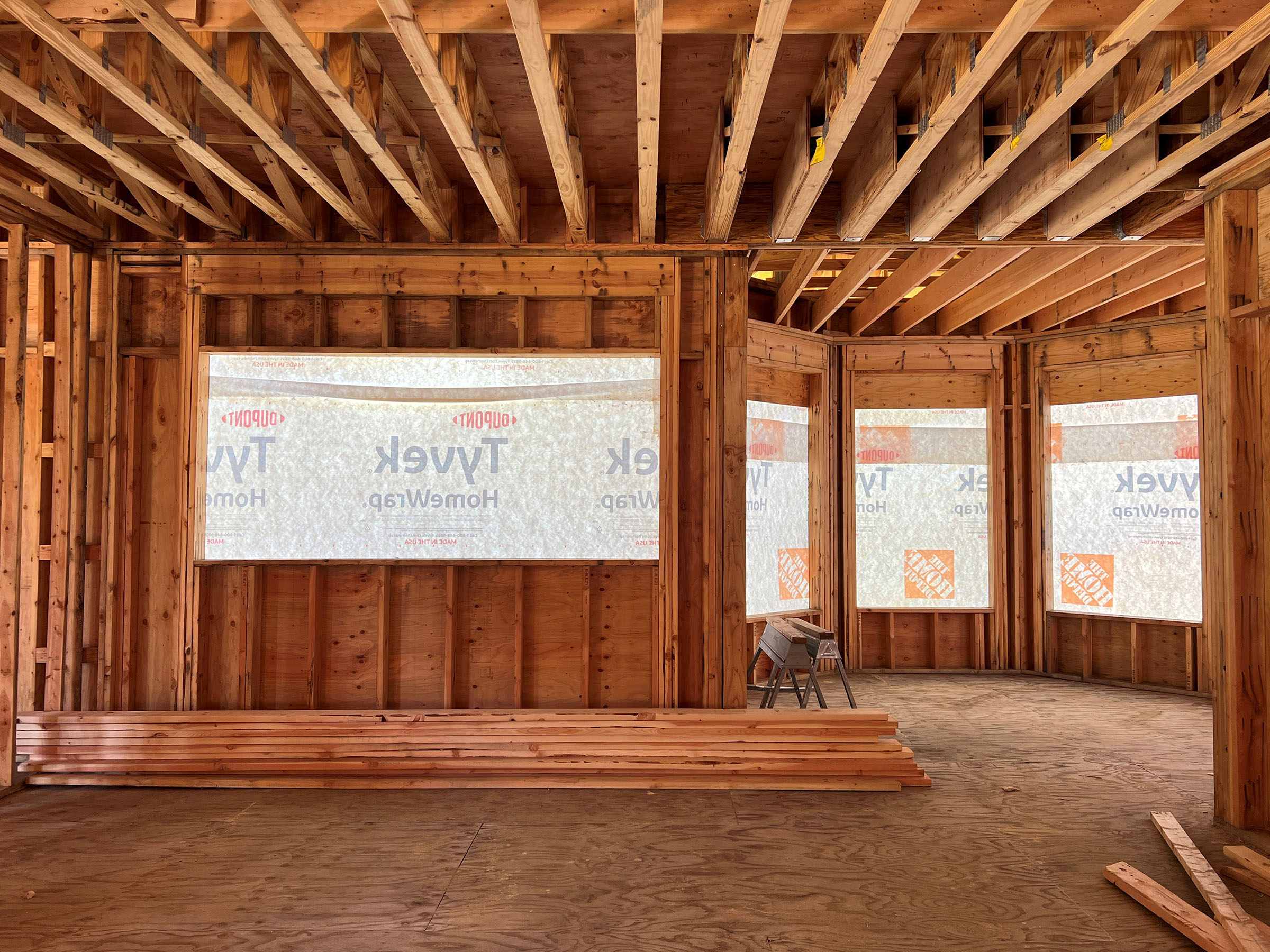
Prefab framing also contributes to a more sustainable construction industry. Traditional building sites can generate several tons of scrap material per home—much of it wasted lumber, insulation, and packaging.
By manufacturing wall and roof panels in a controlled environment, prefab framing reduces material waste by up to 60% and cuts on-site debris drastically. Optimized production, fewer deliveries, and minimal rework reduce both carbon footprint and landfill impact.
For environmentally conscious builders and buyers, it’s a tangible step toward New Jersey’s long-term sustainability goals.
Financing a home build in today’s market is about minimizing risk. Every week of delay adds loan interest, insurance, and holding costs. Prefab framing provides a clear financial advantage by locking in structural costs and reducing total project duration.
For homeowners, it simply means less uncertainty and a smoother path from foundation to finish.

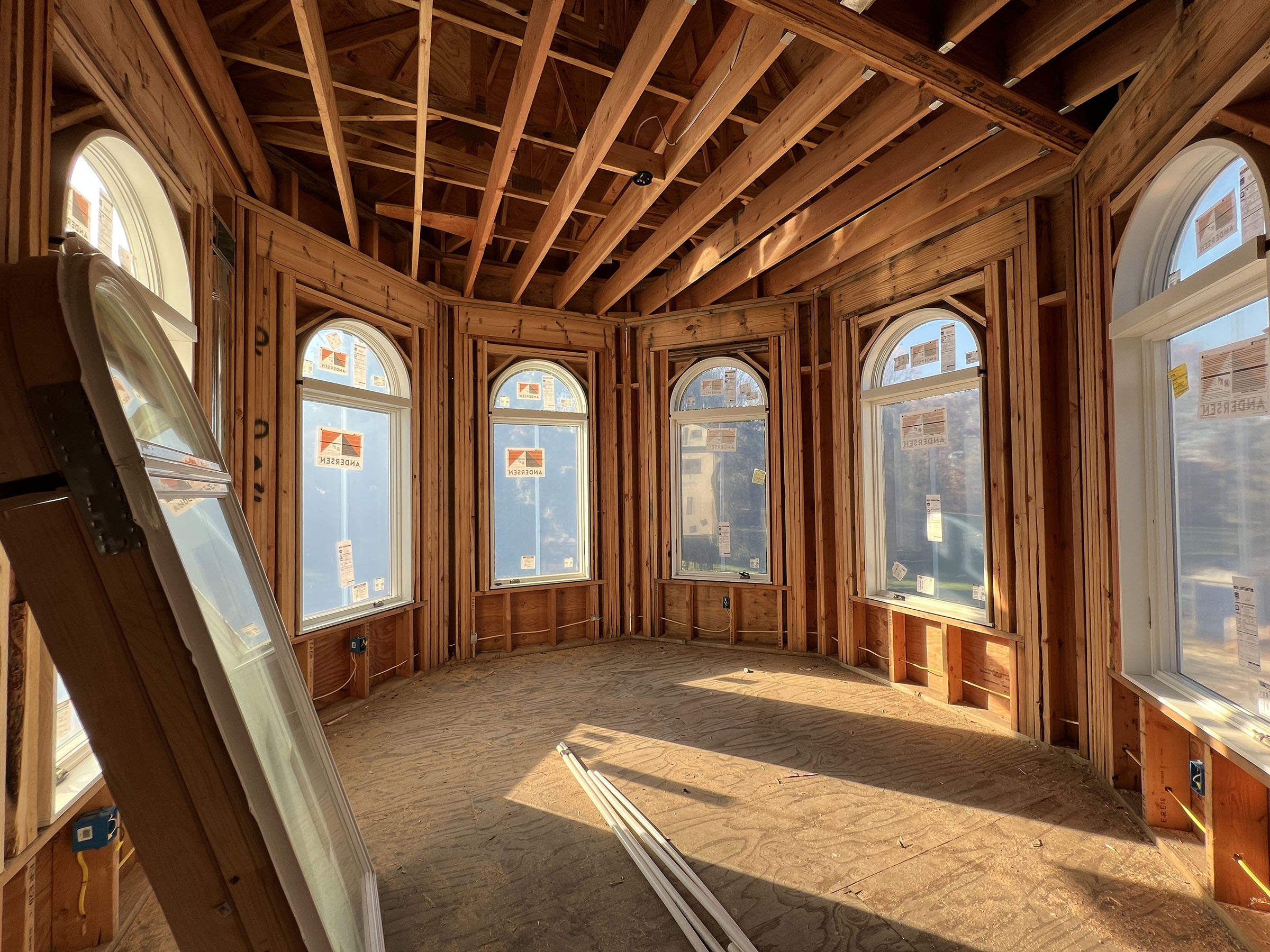
While traditional framing may appear cheaper on paper, its hidden costs quickly add up—material waste, delays, and labor overruns can add tens of thousands to a project.
Traditional Framing Issues:
Prefab Framing Advantages:
When you compare total project costs, prefab framing systems deliver greater value, higher quality, and more predictable outcomes—especially in New Jersey’s competitive, fast-paced market.
With over 17 years of proven experience, Green-R-Panel has become a trusted partner for builders and DIY owner-builders across North America. Every wall panel, floor system, and truss is designed using AutoCAD precision and computer-linked manufacturing, ensuring the kind of fit and accuracy New Jersey’s climate demands.
Unlike modular manufacturers with fixed plans, Green-R-Panel works directly from your drawings or design concepts. Whether you’re building a modern beach house in Cape May or a colonial in Morris County, your framing system is optimized for both performance and individuality.
What truly sets Green-R-Panel apart is its ongoing customer support. From your first consultation through project completion, their team provides coordination, documentation, and technical assistance. If a question arises during installation—or even months later—help is just a call away. Builders appreciate having a single, knowledgeable partner who stands behind every component.
Green-R-Panel’s precision manufacturing, climate-smart engineering, and reliable customer service make it one of the most trusted names in New Jersey prefab homes.
The future of home construction in New Jersey depends on innovation, adaptability, and smarter methods. As the state continues to face housing shortages, rising costs, and labor challenges, prefab framing systems represent not just an alternative—but a necessary evolution.
They combine the strength of traditional wood framing with the precision and speed of modern manufacturing, offering a clear path forward for builders and homeowners who want to build faster, greener, and better.
New Jersey prefab homes aren’t just keeping up with the times—they’re shaping the future of residential construction in the Garden State.
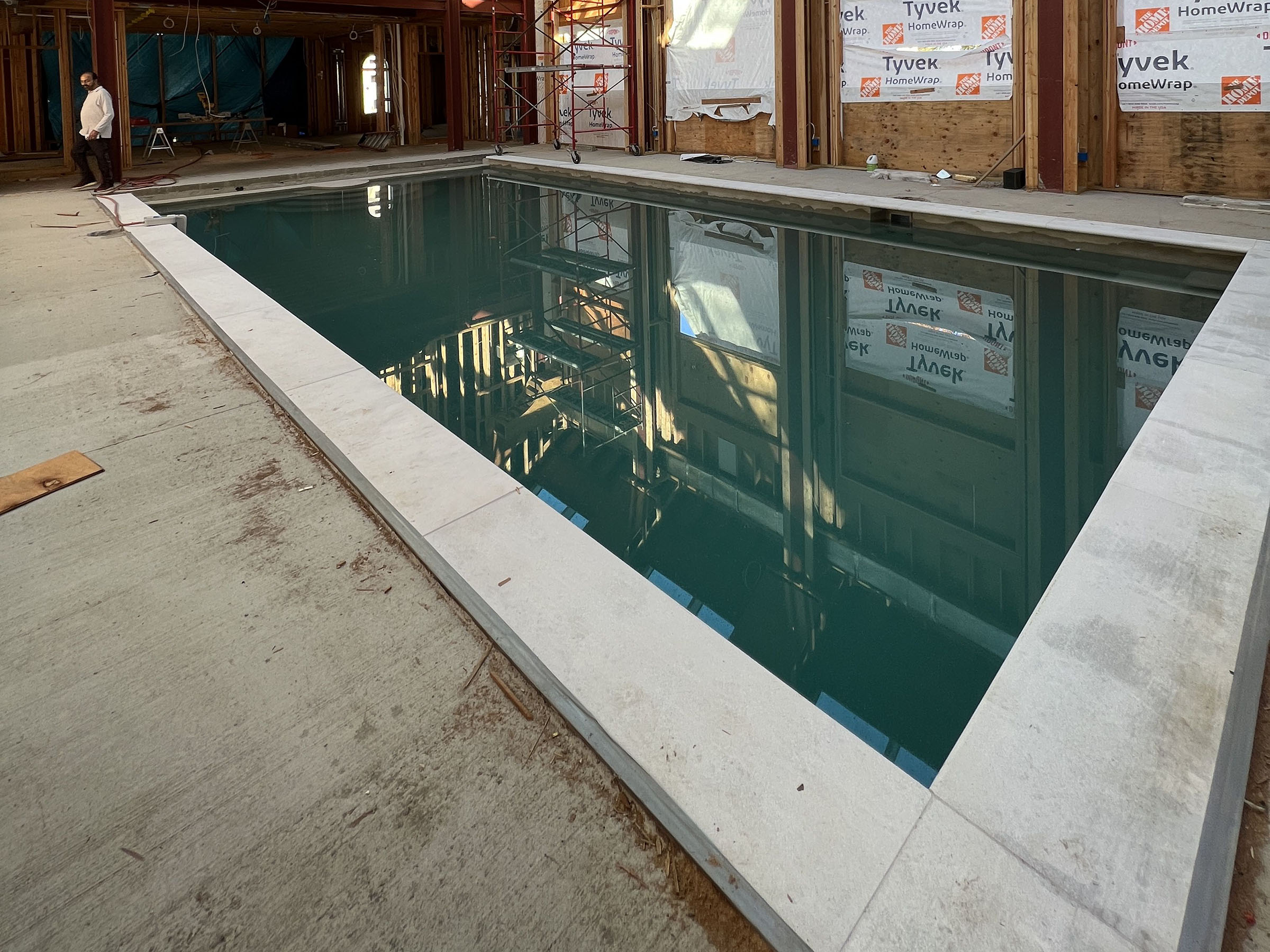
New Jersey’s construction labor shortage shows no signs of easing. The state is short over 25,000 skilled tradespeople, driving up labor costs by nearly 30% since 2021. Framers and site crews are hardest to find, stretching build timelines across the board.
Prefab framing systems solve this gap by delivering factory-built structural shells that smaller, less specialized teams can assemble quickly and accurately—cutting framing labor needs by up to 60%.
Homeowners now demand faster schedules, higher quality, and energy efficiency—without surprise costs. Prefab framing meets all three: precise fit, shorter build times, and consistent performance. For custom builders, this reliability has become a key selling point that wins more bids in a competitive market.
New Jersey’s adoption of the 2021 IECC energy code is pushing builders toward tighter, more efficient homes. Prefab framing makes compliance simple—factory-built panels reduce air leakage and improve insulation continuity.
With new green building incentives emerging statewide, builders using prefab systems stay ahead of code changes, delivering energy-smart, compliant homes faster and more affordably.
Trusted by do-it-yourself owner-builders and professionals for 17+ years—build smarter with Green-R-Panel’s proven support.

While some builders are still weighing the pros and cons, New Jersey’s most forward-thinking contractors are already using prefab framing systems to get ahead. They’re completing projects faster, reducing callbacks, and improving profitability—all while offering clients the speed, quality, and predictability the market now demands.
The question isn’t whether prefab framing systems will become standard practice in New Jersey—it’s how soon you’ll decide to take advantage of their benefits. Those who adopt now are gaining the experience, reputation, and efficiency that will define the next generation of residential construction across the state.
New Jersey’s fast-changing housing market demands smarter building methods. Rising costs, limited labor, and unpredictable weather make traditional construction increasingly risky. Prefab framing systems aren’t just an alternative—they’re the natural evolution of how high-quality homes are built in the Garden State.
Whether you’re an owner-builder dealing with labor shortages or a custom contractor looking for a competitive advantage, prefab framing provides a proven path to faster, stronger, and more consistent results.
The builders succeeding in New Jersey today aren’t waiting for ideal conditions—they’re adopting intelligent solutions that reduce risk and increase control. With prefab framing systems, you can build confidently, knowing your structural shell will be delivered on time, on budget, and to exacting standards.
New Jersey’s construction challenges are real—but so are the solutions. The question is: are you ready to build smarter and lead the future of homebuilding in the Garden State?