Last updated: October 2025
Minnesota’s housing market is in crisis. The state needs more than 100,000 additional homes to meet current demand, leaving over 600,000 Minnesotans cost-burdened—spending more than 30% of their income on housing (Minnesota House of Representatives). With affordability shrinking and supply struggling to keep up, the pressure is especially intense for hands-on DIY owner-builders eager to start their projects.
This demand has driven lawmakers, builders, and families alike to seek faster, more affordable, and more efficient ways to build homes that don’t compromise on quality or customization.
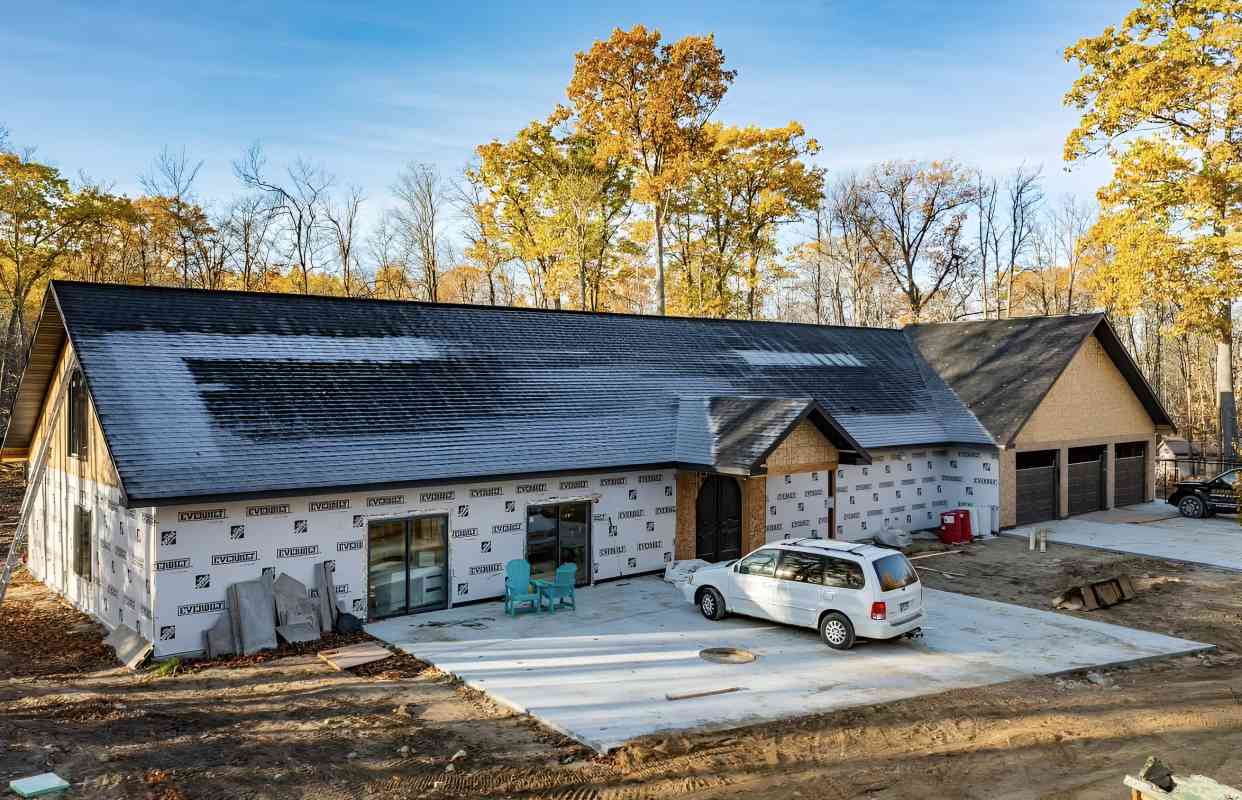
For DIY builders, building in Minnesota right now isn’t easy. Construction costs have soared, with many materials and labor expenses increasing by 50% or more in the past few years (Midwest Design). Add to that a critical labor shortage—with over 168,000 fewer workers in the state’s construction workforce than needed (Federal Reserve Bank of Minneapolis)—and timelines are stretched longer than ever.
Combine these challenges with unpredictable weather and tight permitting processes, and it’s no wonder so many owner-builders feel stuck between scaling down their dream or waiting years to break ground.
It’s no surprise that many Minnesotans researching “prefab homes” are drawn to their promise of speed and cost efficiency. Prefab homes can simplify the build process, helping you sidestep some labor and scheduling headaches.
But here’s the catch: full prefab homes often come with compromises. They limit design flexibility, offer fewer customization options, and can take away the personal satisfaction of building a home with your own hands.
Enter prefab framing systems—a smarter middle ground that’s changing the way Minnesotans build.
Instead of delivering a fully finished home, prefab framing systems from Green-R-Panel provide the structural shell—custom-manufactured wall panels, engineered floor systems, and roof trusses—precision-built in a controlled facility and delivered ready for assembly.
This approach keeps the process efficient while letting you maintain full creative control. You can handle the finishing work yourself or with trusted local contractors, ensuring your home reflects your vision.
For owner-builders, time, budget, and flexibility are everything—especially in Minnesota, where brutal winters shorten the construction season and experienced crews are hard to find.
With a prefab framing system, you can:
If you’ve been searching for “Minnesota prefab homes” but feel limited by one-size-fits-all models, prefab framing systems offer a practical, cost-effective, and DIY-friendly path to building your dream home—on your terms.
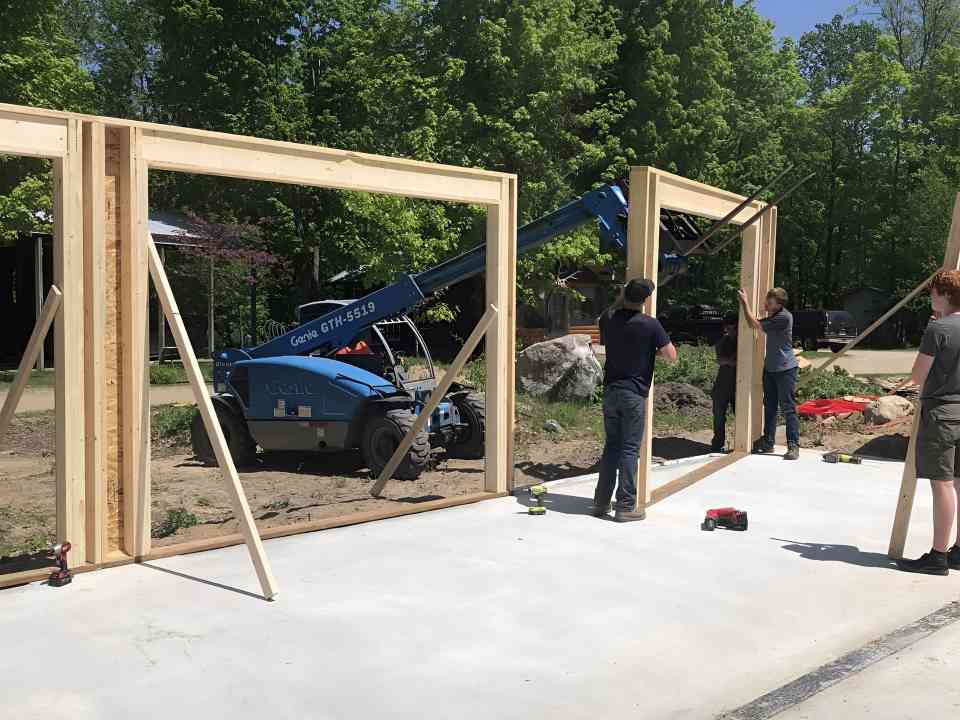
Minnesota faces construction challenges that make prefab solutions not just attractive, but essential:
Minnesota’s construction environment creates problems that other states don’t face:
Extreme Weather Vulnerability From sub-zero temperatures to intense summer storms, Minnesota’s weather doesn’t wait for your framing schedule. Traditional stick-built construction leaves materials exposed for weeks, leading to warping, moisture damage, and extended delays.
Compressed Building Season With effective outdoor construction limited to roughly 7 months, every delay compounds. Missing your window can mean waiting until the following spring to resume work.
Energy Performance Demands Minnesota’s climate requires superior building envelope performance. Sloppy framing means higher energy bills and comfort issues that last the life of the home.
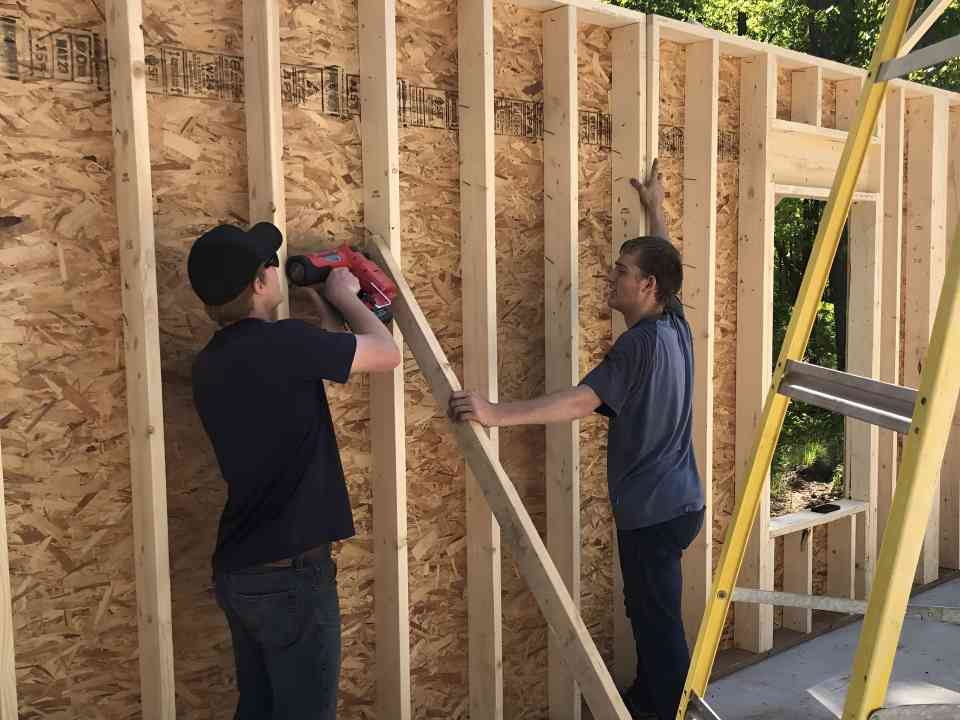
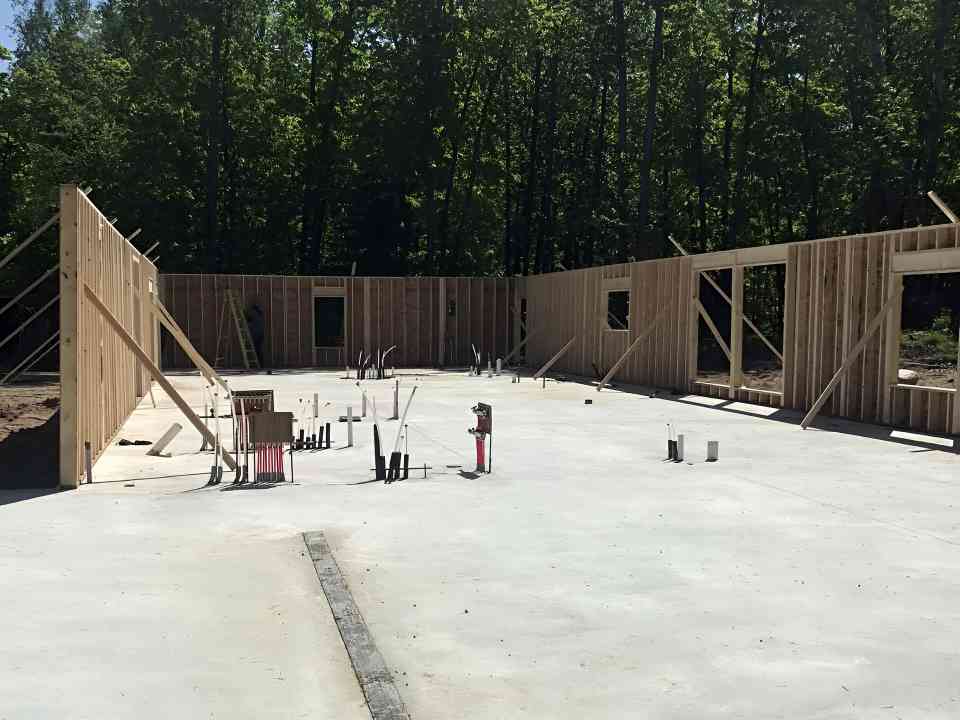
Most people searching for Minnesota prefab homes think in terms of complete manufactured homes or modular construction. But smart builders are discovering a hybrid approach that solves Minnesota’s specific challenges: prefab framing systems.
Instead of manufacturing your entire home off-site, prefab framing systems provide precision-built structural components that eliminate the most weather-vulnerable and labor-intensive phase of construction.
Case Study: Why Minnesota Builders Are Making the Switch
The Traditional Minnesota Build Reality
The Prefab Framing System Transformation
Green-R-Panel has perfected prefab framing systems specifically designed for challenging climates like Minnesota’s. Their approach addresses every pain point Minnesota builders face:
Structural Shell Systems
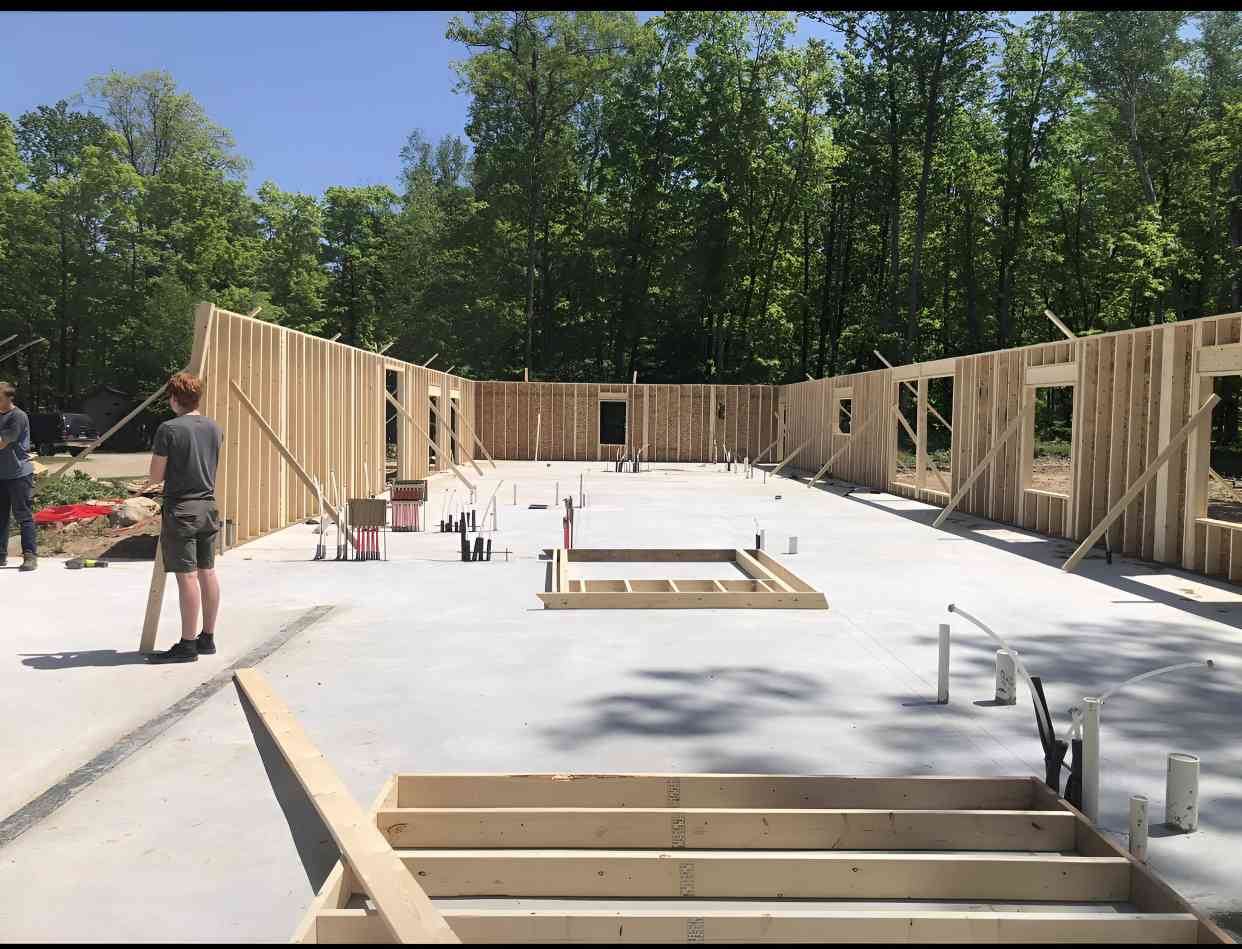
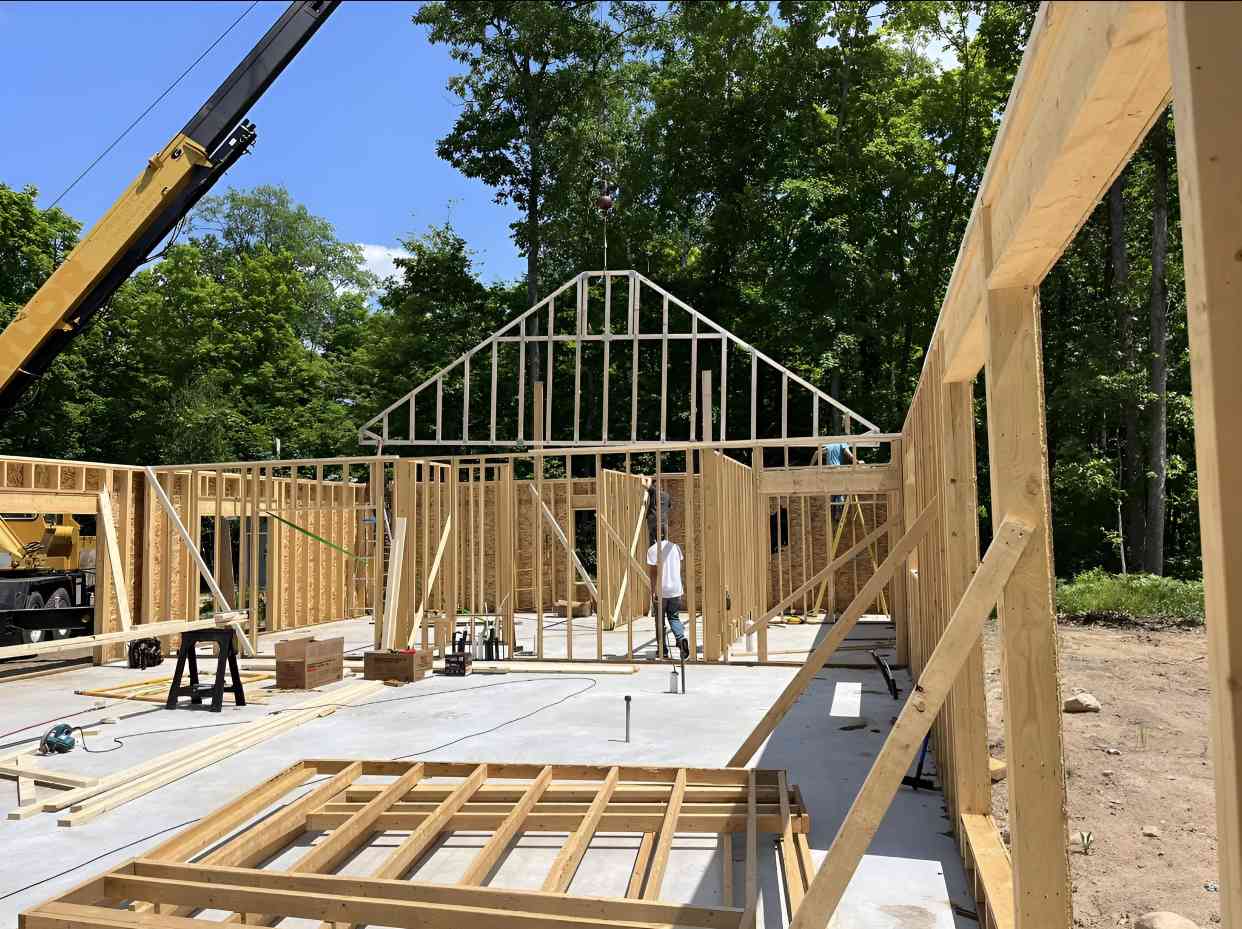
Get your free copy of The DIY Owner-Builder’s Step-by-Step Guide to Shell Completion — a simple, practical roadmap to help you plan, frame, and complete your home’s shell with confidence.
Enter your email to download and receive helpful tips, updates, and exclusive insights to keep your project on track.
Factory manufacturing means your framing components are built in controlled conditions while your foundation cures. No material waste from rain, snow, or temperature swings. Your shell goes up fast, protecting the rest of your construction from Minnesota’s unpredictable weather.
With 89% of Minnesota contractors struggling to find skilled framers, prefab framing systems reduce your dependency on scarce skilled labor by up to 60%. Your local crew can focus on what they do best while factory precision handles the complex framing work.
Minnesota’s extreme temperatures demand superior building envelopes. Factory-built panels create more consistent wall assemblies with better thermal performance than field framing, directly impacting your long-term comfort and utility bills.
With lumber price swings and labor cost uncertainty, prefab framing systems provide fixed pricing that eliminates budget surprises. You know exactly what your structural shell will cost before breaking ground.
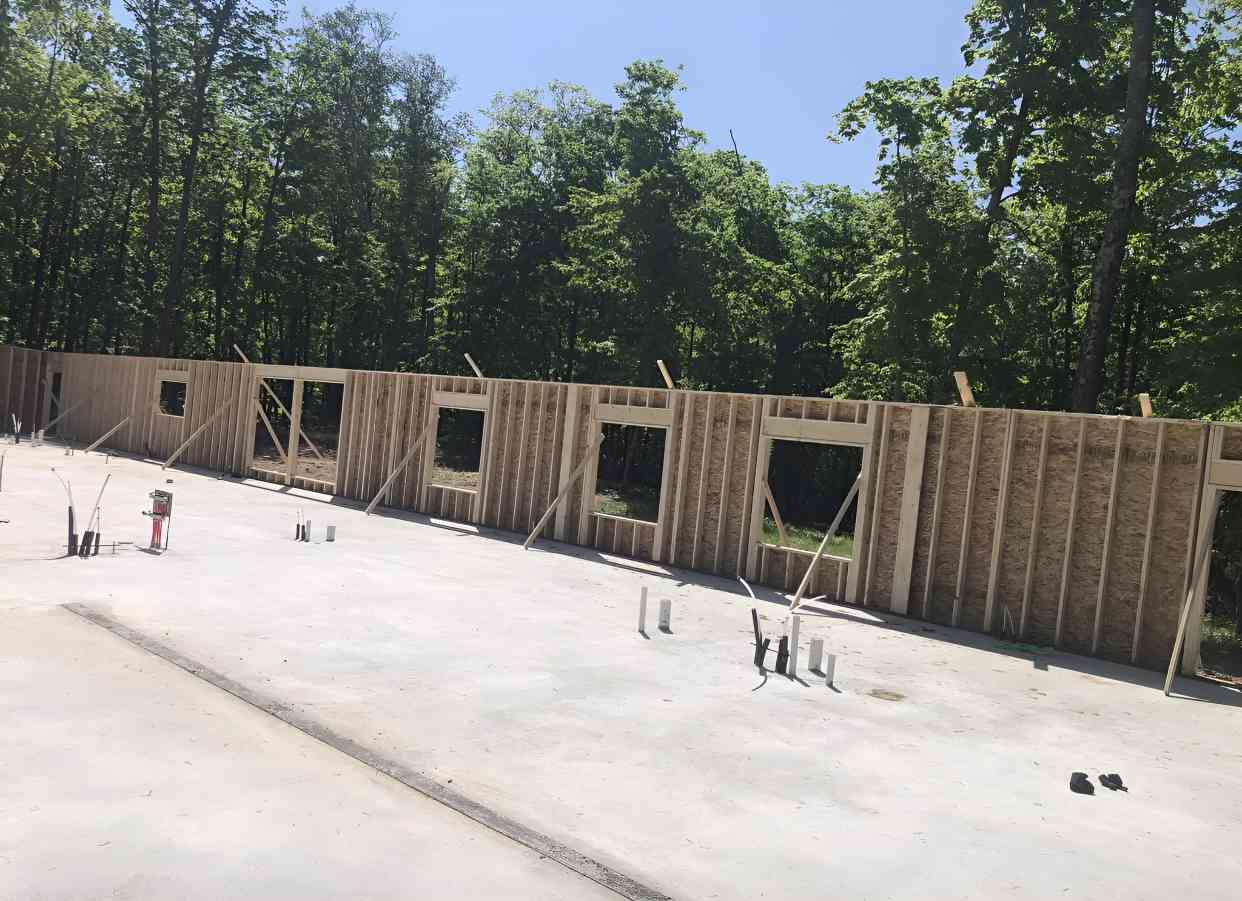
Minnesota’s owner-builders represent 80% of Green-R-Panel’s customers because prefab framing systems solve their biggest challenges:
Predictability Over Chaos
Quality Without Compromise
Minnesota’s custom builders are discovering that prefab framing systems provide distinct market advantages:
Speed to Market
Quality Differentiation
For townhome developments and small multi-unit projects, prefab framing offers:
Repeatable Success

Lake Home Projects
Minnesota’s cabin and lake home market benefits enormously from prefab framing systems. Remote locations often lack skilled framers, and compressed summer building seasons make speed critical. Prefab framing systems deliver complete shells quickly, maximizing the effective building season.
Urban Infill Development
In Minneapolis-St. Paul’s competitive infill market, speed and predictability determine profitability. Prefab framing systems allow developers to fast-track shell completion and move to interior trades while competitors are still framing.
Rural Custom Homes
Greater Minnesota’s rural markets face the most severe skilled labor shortages. Prefab framing systems bring factory precision to remote locations where finding qualified framers is nearly impossible.
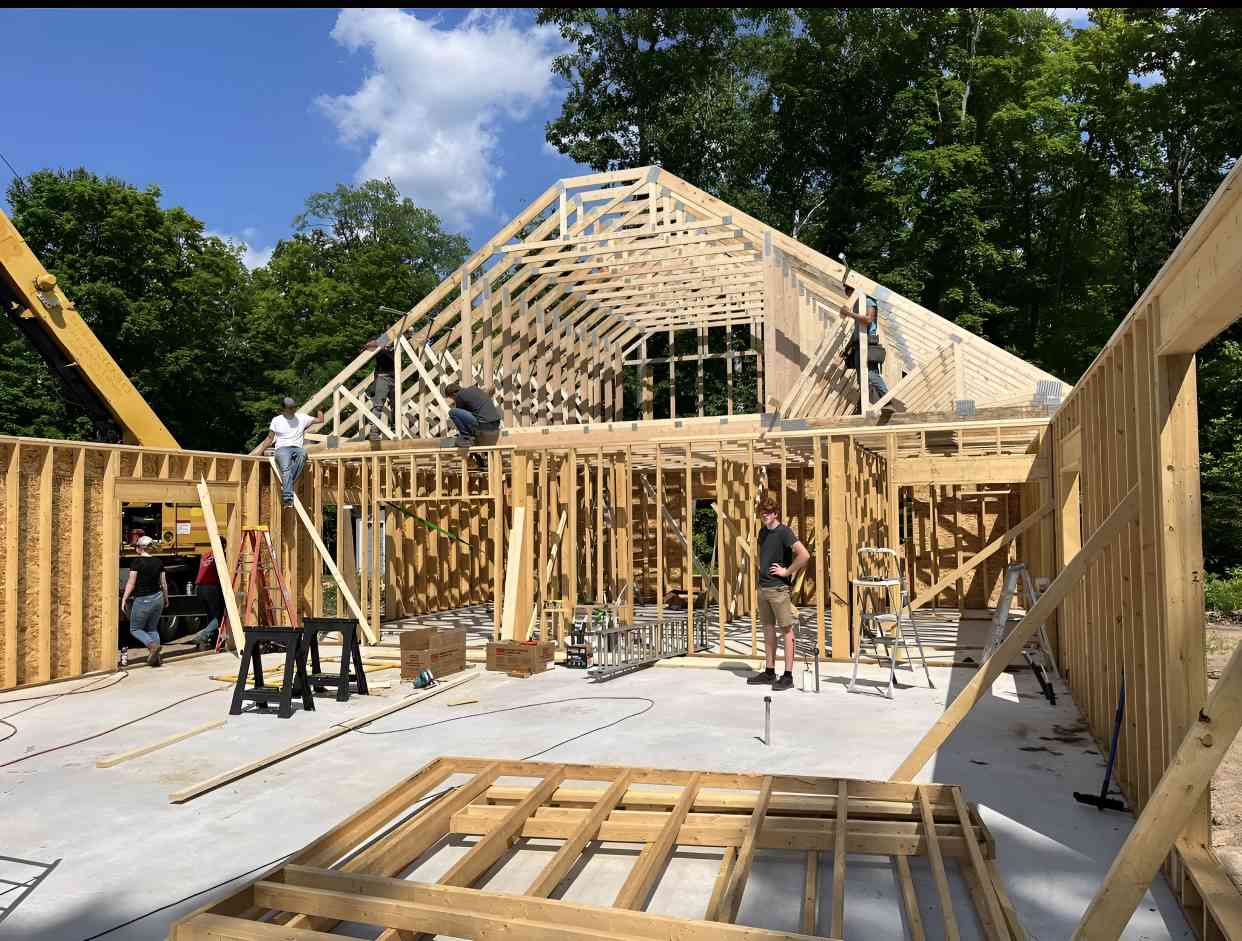
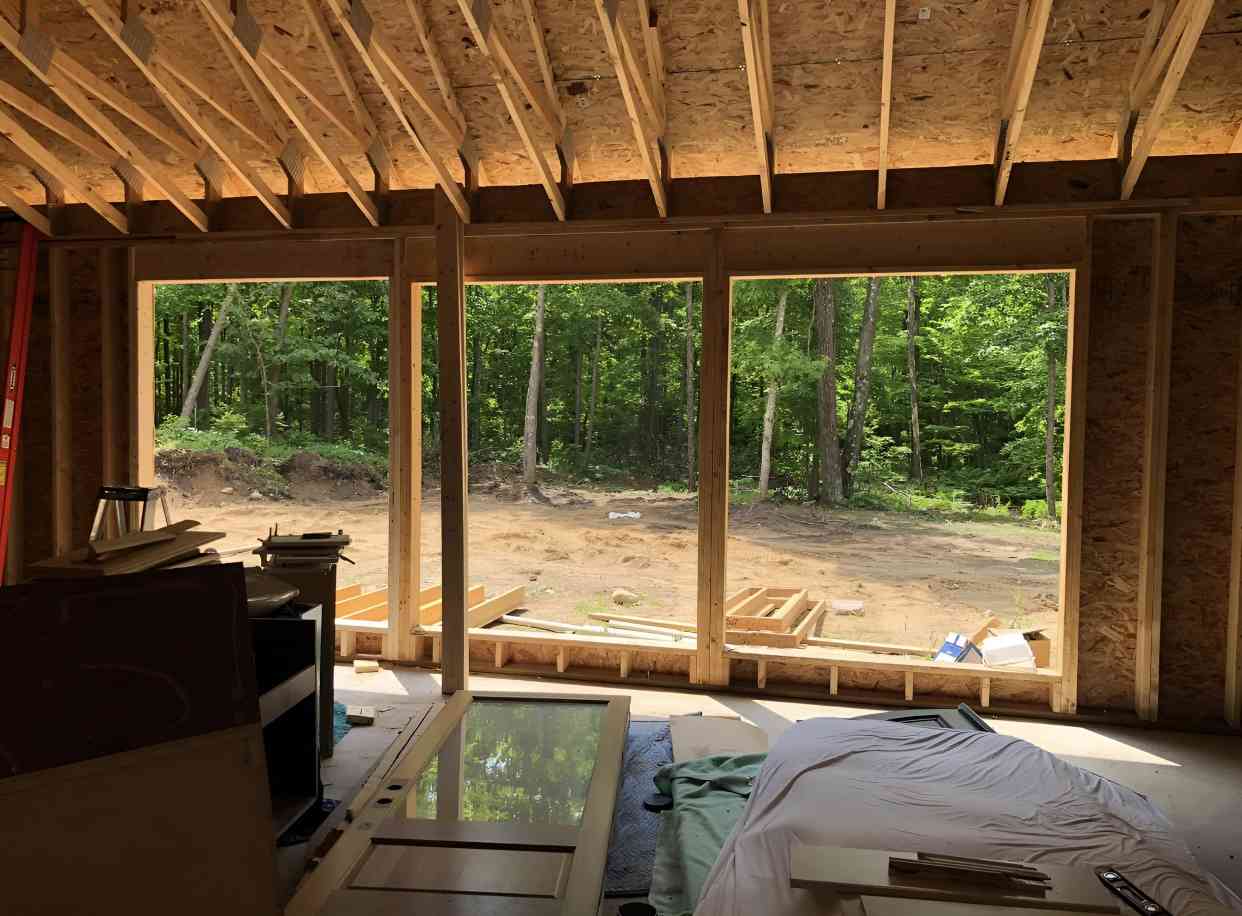
While prefab framing systems may appear more expensive than traditional lumber packages, comprehensive cost analysis reveals the true value:
Hidden Costs of Traditional Framing:
Prefab Framing System Value:
ROI Calculation for Minnesota Builders
Most Minnesota builders find that total project costs are comparable or lower with prefab framing systems while delivering:
Step 1: Design Integration Submit your architectural plans or select from proven standard models. Green-R-Panel’s team optimizes the framing system design for Minnesota conditions and your specific requirements.
Step 2: Precision Manufacturing Your complete framing system is manufactured using AutoCAD precision in controlled factory conditions. Every component is labeled and organized for logical assembly.
Step 3: Coordinated Delivery Your structural shell arrives at your Minnesota jobsite in 1-2 logical loads, perfectly timed with your construction schedule. Detailed assembly guidance ensures smooth installation.
Step 4: Rapid Assembly With clear instructions and precisely manufactured components, your complete shell goes up in 3-5 days, regardless of Minnesota’s weather challenges.
What You Need to Get Started
Basic Requirements:
Typical Timeline:
Proven Track Record
Green-R-Panel has built a reputation serving builders who demand results. Their focus on practical, buildable solutions means you get systems designed for real-world Minnesota construction challenges.
Engineering Where It Matters
While wall panels are precision-manufactured, floor systems and roof trusses include sealed engineering drawings that meet Minnesota’s specific structural requirements.
Single-Source Simplicity
One vendor provides your complete structural shell, eliminating coordination headaches and finger-pointing between multiple suppliers.
Quality Without Compromise
Factory manufacturing and AutoCAD precision deliver consistent results that exceed typical field framing quality.
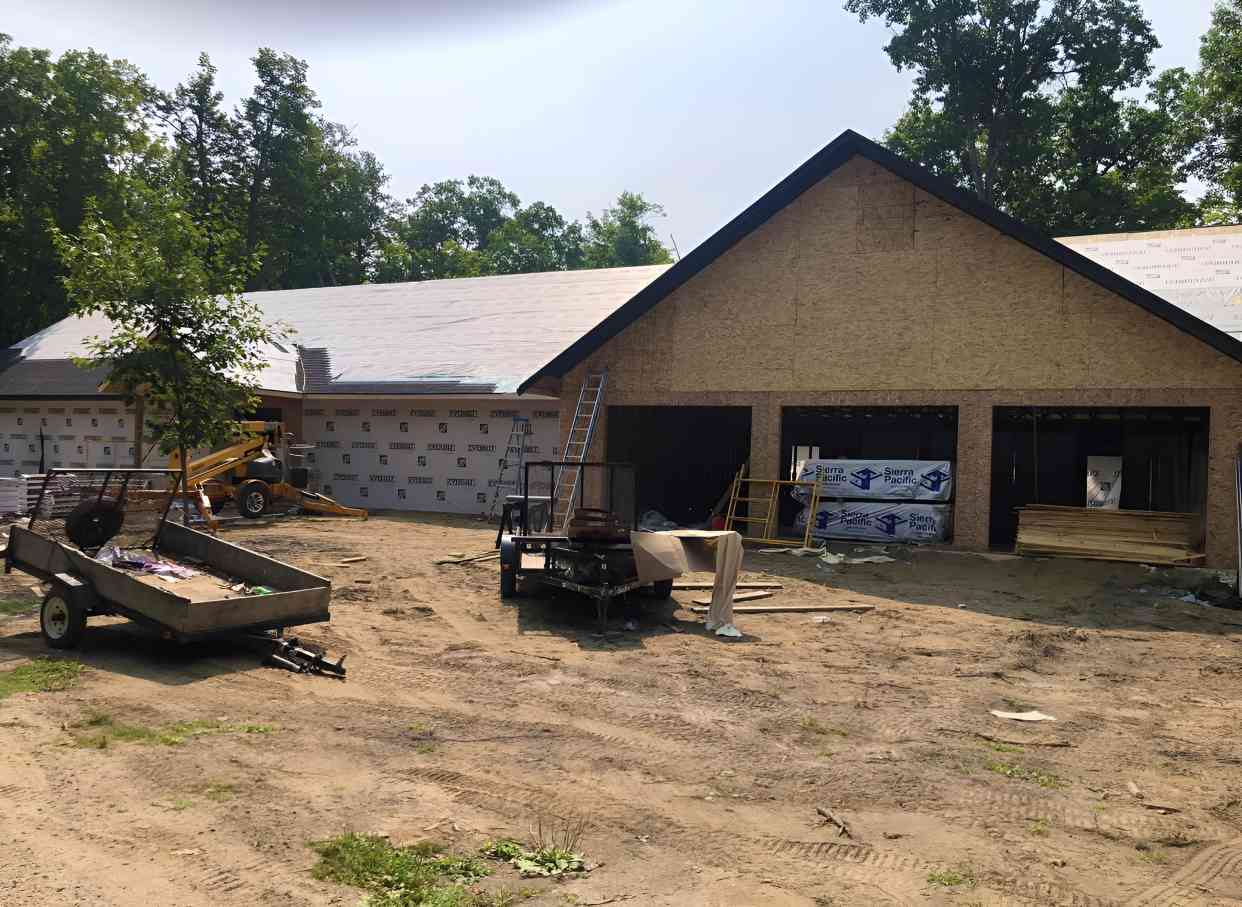
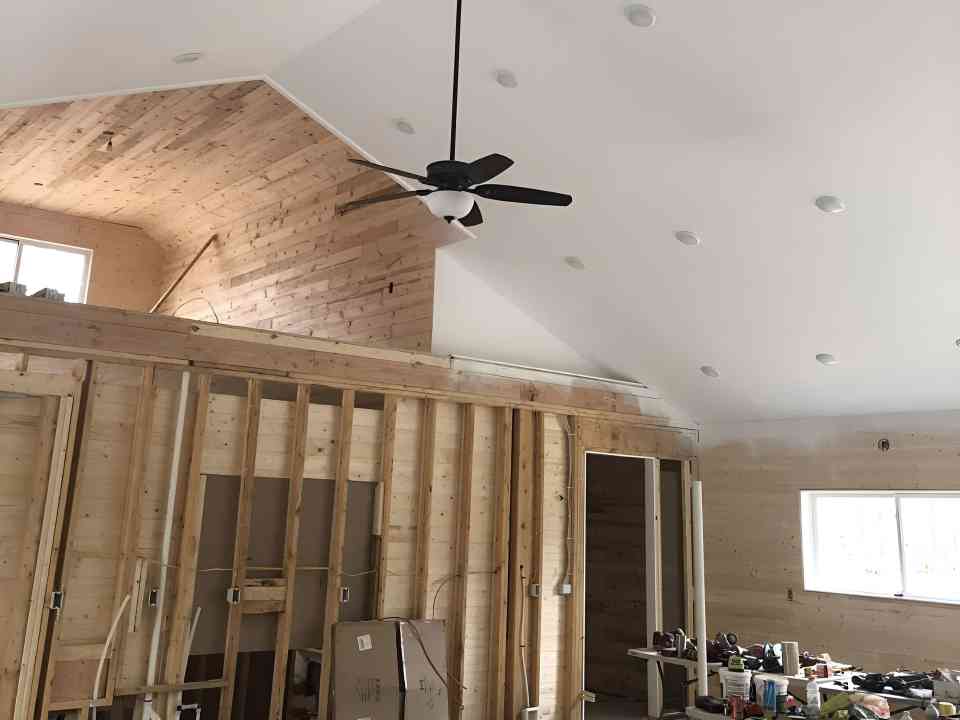
Minnesota’s construction industry is evolving rapidly. Labor shortages aren’t temporary, material cost volatility isn’t going away, and climate challenges are intensifying. Builders who adapt to these realities gain sustainable competitive advantages.
Prefab framing systems represent the evolution of construction technology – combining proven wood-frame methods with modern manufacturing precision. They’re not experimental; they’re the practical response to Minnesota’s construction challenges.
Labor Market Reality Minnesota’s skilled trades shortage is projected to worsen through 2027. Smart builders are reducing their dependency on scarce skilled framers now.
Client Expectations Today’s homeowners expect predictable timelines and superior quality. Prefab framing systems deliver both while maintaining cost competitiveness.
Regulatory Environment Minnesota’s evolving energy codes favor superior building envelope performance. Factory-built panels provide the consistency needed to meet and exceed these requirements.
Trusted by do-it-yourself owner-builders and professionals for 17+ years—build smarter with Green-R-Panel’s proven support.
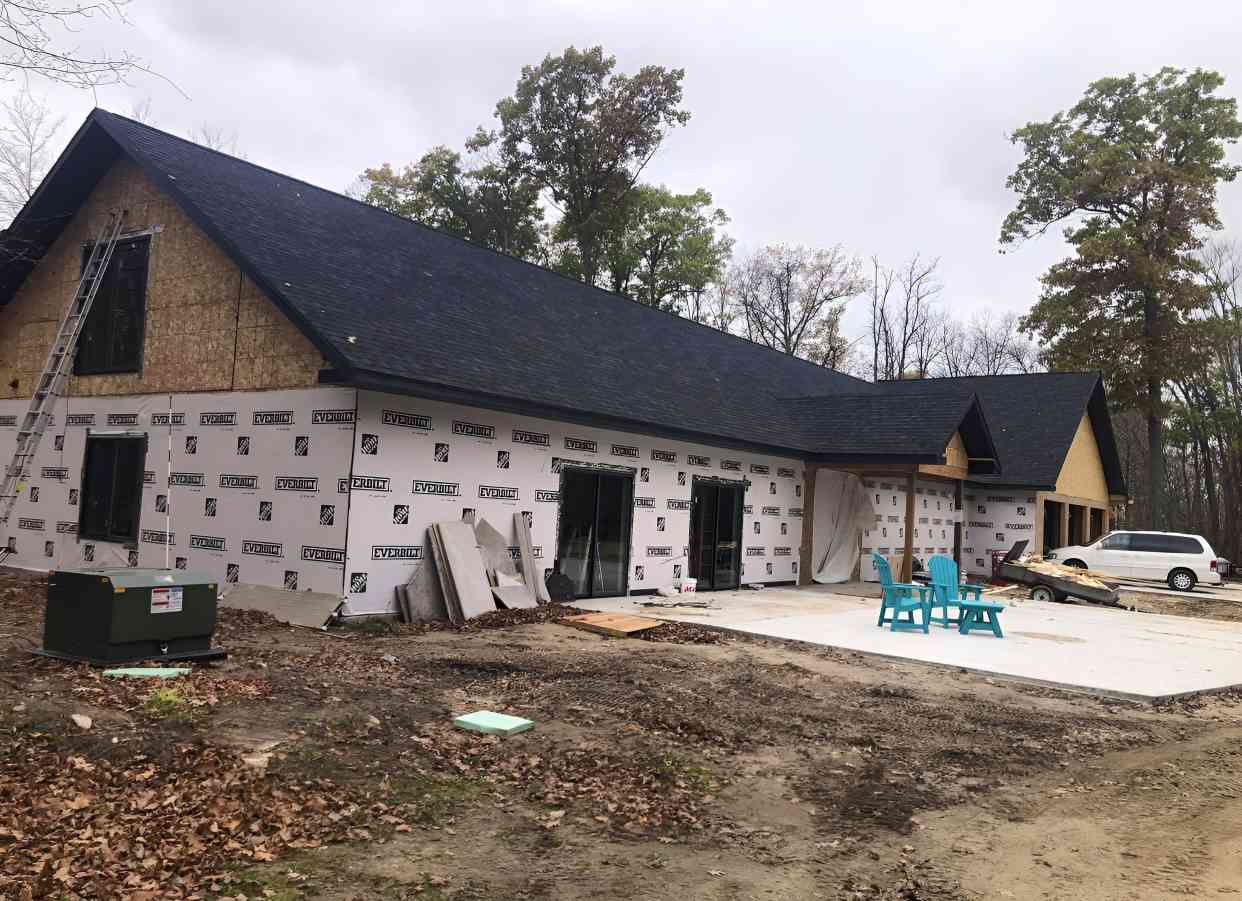
While you’re weighing options, Minnesota’s smartest builders are already implementing prefab framing systems. They’re completing projects faster, with better quality, and more predictable profits.
The question isn’t whether prefab framing systems will become mainstream in Minnesota – it’s whether you’ll adopt them early enough to gain competitive advantage, or wait until everyone else forces you to catch up.
Minnesota’s harsh climate and challenging labor market demand better construction methods. Prefab framing systems aren’t just an alternative to traditional building – they’re the evolution that smart Minnesota builders are embracing now.
Whether you’re an owner-builder tired of weather delays and cost overruns, or a custom builder looking for competitive advantages in Minnesota’s challenging market, prefab framing systems offer a proven path to better results.
The builders succeeding in Minnesota’s evolving construction landscape aren’t waiting for conditions to improve. They’re implementing solutions that work regardless of weather, labor availability, or material cost volatility.
Your next Minnesota project doesn’t have to be at the mercy of weather delays, labor shortages, or budget surprises. With prefab framing systems, you can build with confidence, knowing your structural shell will be completed on time, on budget, and with precision that exceeds traditional methods.
Minnesota’s construction challenges are real, but so are the solutions. The question is: are you ready to build smarter?