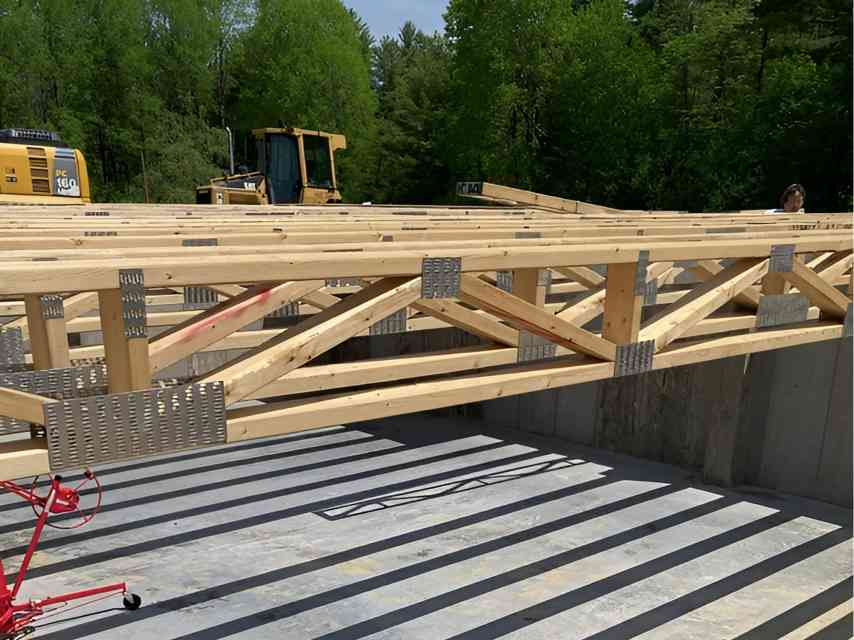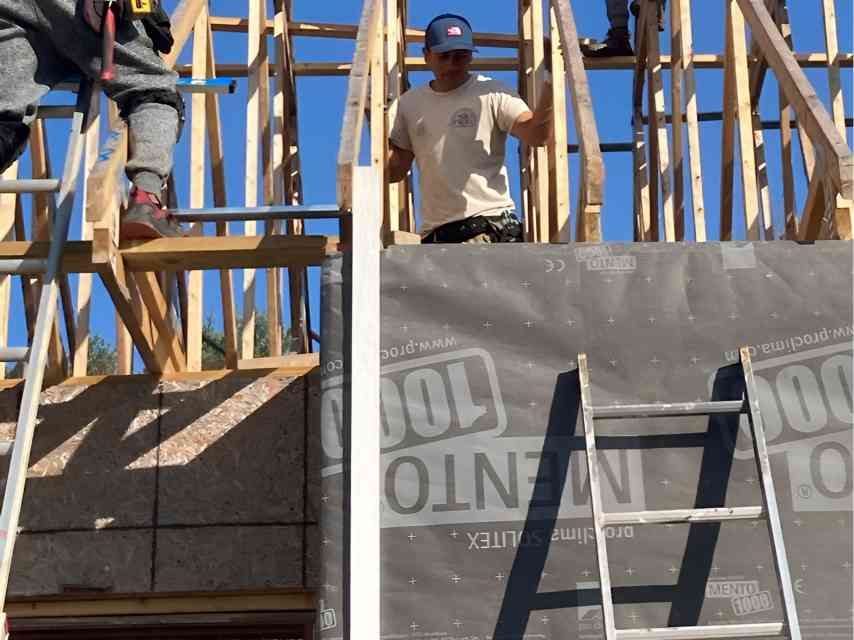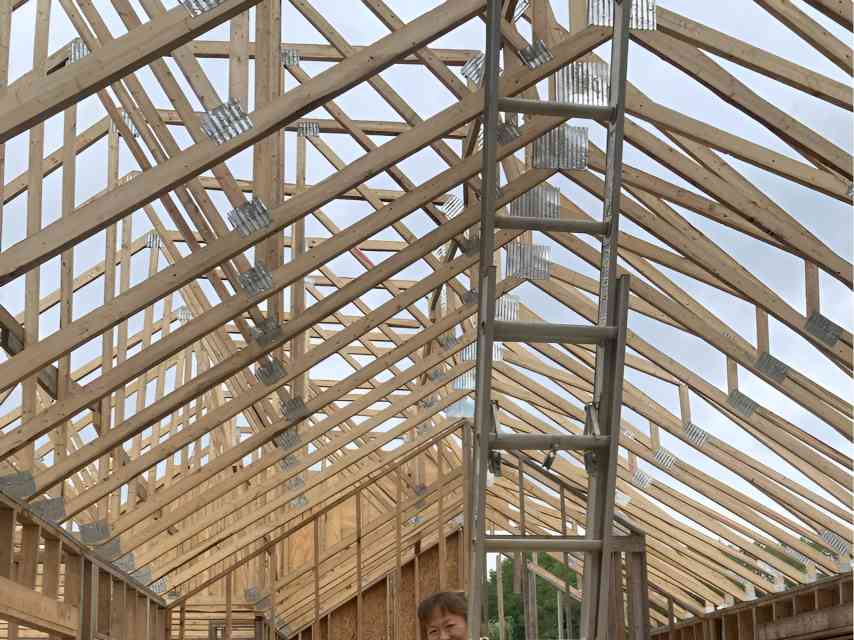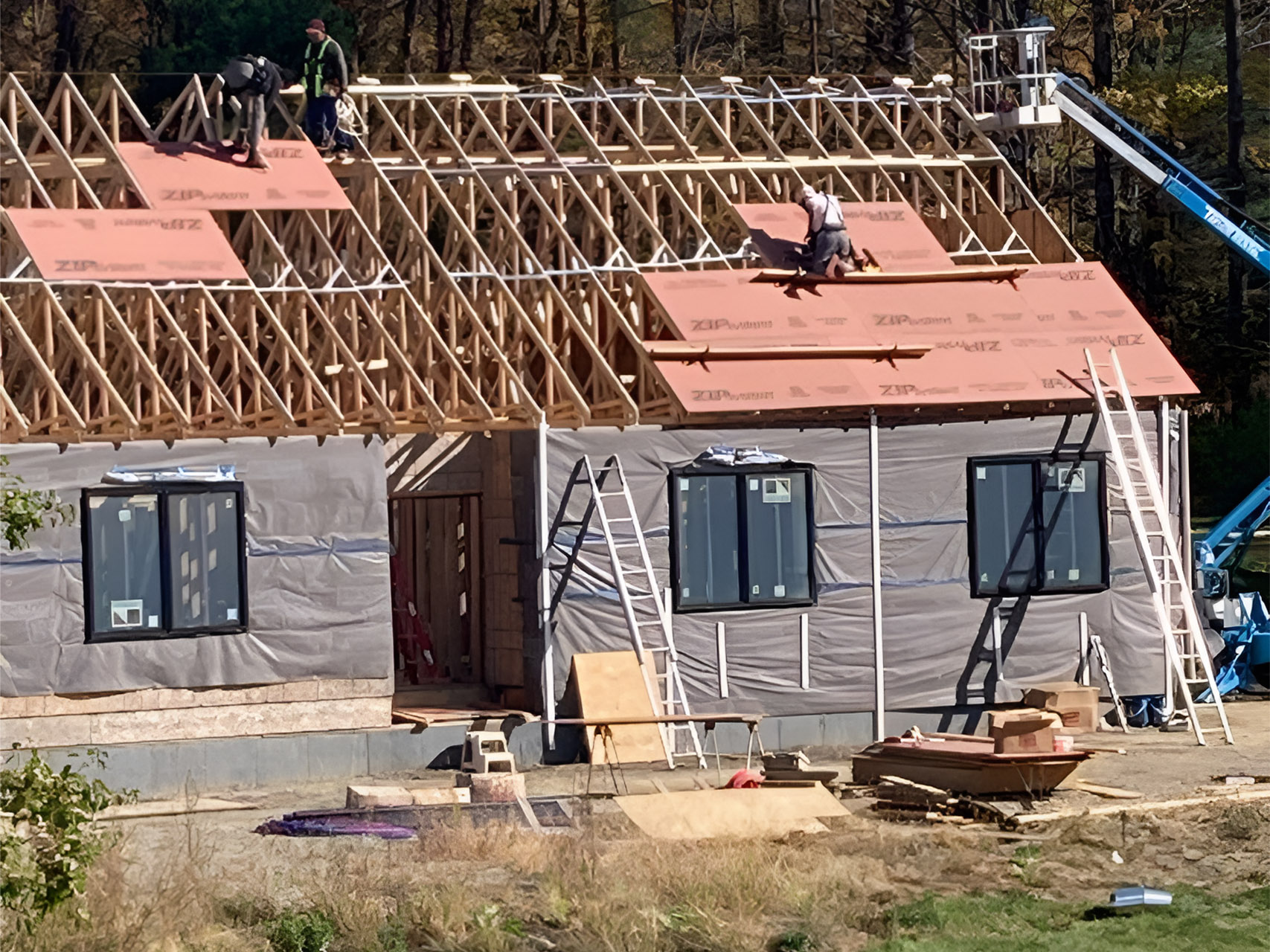Last updated: November 2025
If you’re a DIY owner-builder in Massachusetts, you’re stepping into one of the most dynamic—and demanding—construction markets in New England. Home prices remain among the highest in the U.S., with the median single-family value surpassing $650,000 as of late 2025. Yet despite recent increases in housing starts, affordability remains out of reach for many families. According to the Massachusetts Housing Partnership, the state still faces a housing shortfall of more than 200,000 units, driven by tight zoning and high labor costs.
Across Boston, Worcester, and the Cape, both professionals and owner-builders face the same set of challenges: rising construction expenses, long permitting queues, and unpredictable weather that can halt progress for weeks. The Healey-Driscoll administration has responded with new housing policies aimed at accelerating development, but market pressures remain intense.
For those determined to build their own homes—or manage small custom or infill projects—the path forward demands speed, predictability, and cost control. That’s exactly where prefab framing systems are changing the game.

In today’s market, “prefab homes” are often misunderstood. Many people picture modular boxes built start-to-finish in a factory. But there’s a better way—panelized prefab framing systems that provide the structural backbone of a home without taking away creative control.
With Green-R-Panel, Massachusetts builders receive precision-manufactured wall panels, engineered floor systems, and roof trusses, all designed in AutoCAD to match their plans exactly. Each component arrives labeled, pre-manufactured, and ready for fast assembly on-site. That means your home can be framed, sheathed, and weather-tight in days instead of weeks—a huge advantage in a region where cold snaps and spring rain can derail traditional builds.
You get all the benefits of factory precision with the freedom to finish your home your way.
Prefab framing systems are not “modular houses.” They are a precision-engineered structural shell—the floor, wall, and roof systems that form your home’s skeleton.
Here’s what Green-R-Panel actually delivers:
You’re not buying a prefab house. You’re buying a smarter, faster, more precise way to build the home you’ve envisioned—using components trusted by national builders but customized for your project.

Even experienced contractors are finding traditional stick framing harder to sustain.
Prefab framing systems solve these issues by moving the most error-prone, weather-dependent work off-site into a controlled manufacturing environment.


A 2,500 sq ft home built traditionally can take 4–5 weeks to frame.
Green-R-Panel’s prefab systems can shorten that to 1–2 weeks, getting you to dry-in faster and protecting materials from New England weather.
Because components are pre-fabricated and labeled, crews can complete installation with fewer skilled framers—reducing labor demand by up to 60 %.
Less cutting, measuring, and on-site waste means a safer, cleaner jobsite and smoother inspections.
While the upfront package cost may appear slightly higher, total project savings often reach 10–15 % thanks to reduced labor hours, shorter loan periods, and lower waste disposal fees.
DIY Owner-Builders
Custom Home Builders
Small Developers (5–10 Units)

Get your free copy of The DIY Owner-Builder’s Step-by-Step Guide to Shell Completion — a simple, practical roadmap to help you plan, frame, and complete your home’s shell with confidence.
Enter your email to download and receive helpful tips, updates, and exclusive insights to keep your project on track.
Optional upgrades include EZ SIPS insulation, alternative sheathing, and architectural drawing sets (additional cost).
Weather Resilience
Massachusetts sees 30–40 snow days and heavy rainfall yearly. Prefab systems minimize exposure by reducing on-site framing time and keeping materials dry until installation.
Code Compliance
Green-R-Panel’s engineered floor and roof systems are designed to meet Massachusetts energy and structural codes, providing builders and inspectors clear documentation for quick approvals.
Workforce Sustainability
With the state’s construction workforce aging, prefab framing systems reduce dependency on hard-to-find journeymen carpenters—empowering smaller crews to complete more projects.
Prefab Framing vs. Full Modular Homes
Feature | Full Modular Home | Prefab Framing System |
Design Flexibility | Limited to factory plans | Unlimited – any design possible |
Timeline Control | Factory-controlled | You control assembly & finish pace |
Site Access | Requires crane | Standard truck delivery |
Customization | Restricted finishes | Full control over materials |
Local Labor | Minimal | Local crews or DIY assembly |
Prefab framing systems deliver the speed of manufacturing without losing creative freedom—a perfect middle ground for Massachusetts builders who want both precision and personalization.


Perfect for:
Less ideal for:
Project: 3,150 sq. ft. custom coastal home with complex roofline and large window openings
Results:
Framing completed in just under two weeks instead of the estimated four
No weather delays despite late-fall construction near the coast
55% reduction in framing labor costs compared to traditional methods
Factory precision ensured perfect alignment for window and floor installations
Project: 6-unit townhome cluster for a small local developer
Results:
Consistent framing quality and layout across all 6 units
Five-week reduction in total framing and dry-in schedule
Over 30% less material waste due to factory-cut panels
Improved profit margins through predictable costs and faster turnaround
Project: 2,750 sq. ft. family home with walkout basement and wraparound porch
Results:
Owner assembled wall panels with a small helper crew
Step-by-step instructions eliminated on-site framing errors
Early dry-in enabled finish work to begin two weeks ahead of schedule
Cleaner jobsite and reduced exposure to weather damage
When planning your home build in Massachusetts—whether it’s a Cape-style retreat on the South Shore or a modern farmhouse in the Berkshires—you’ll likely compare two main approaches: fully prefabricated homes and prefab framing systems. Each has distinct trade-offs in flexibility, cost, and control.
Design Options:
Limited to the manufacturer’s floor plans and pre-set modifications.
Timeline:
Factory construction and delivery typically take 4–6 months before on-site setup begins.
Quality Control:
High factory consistency, but minimal flexibility for finish choices or layout changes once production starts.
Site Requirements:
Crane access and precise foundation specs required; not ideal for all Massachusetts lots, especially tight urban or sloped rural sites.
Customization:
Restricted to pre-approved materials and configurations.
Local Control:
Minimal. Most decisions are made at the factory level, leaving less room for local trades or design changes during construction.
Design Options:
Complete flexibility—works with any custom architectural plan, from traditional New England styles to ultra-modern designs.
Timeline:
You set the pace. Panels arrive ready for rapid assembly, allowing you to frame when ready and finish at your own speed.
Quality Control:
Factory-precision wall panels, engineered I-joist or open-web floors, and roof trusses built exactly to your plans.
Site Requirements:
Delivered by standard truck—no crane or special access needed. Perfect for tight urban lots or uneven Massachusetts terrain.
Customization:
Unlimited. You choose every finish, system, and layout detail—your way, on your schedule.
Local Control:
Full control over contractors, materials, and budget. Keep your project local and support Massachusetts trades.




Prefab framing systems deliver the speed, precision, and cost savings of factory-built components—without sacrificing the creative freedom that comes with traditional custom building. It’s the perfect balance for builders who want the efficiency of modern manufacturing while keeping control over design, materials, and pace.
Ultimately, your choice depends on what matters most:
Speed vs. flexibility
Factory control vs. local customization
Turnkey simplicity vs. hands-on involvement
For most Massachusetts homebuilders and owner-builders, prefab framing systems strike the ideal balance—faster builds, lower costs, and the freedom to create a truly custom home.
Trusted by do-it-yourself owner-builders and professionals for 17+ years—build smarter with Green-R-Panel’s proven support.
 The Bottom Line
The Bottom LineMassachusetts’ construction environment in 2026 demands smarter solutions. Rising costs, persistent labor shortages, and unpredictable weather make old-school framing less practical every year.
Prefab framing systems from Green-R-Panel give you the best of both worlds: precision-engineered components, faster assembly, and full design flexibility. Whether you’re framing your dream home on the South Shore or developing a small multi-unit project in Central Mass, it’s the proven path to building faster, smarter, and more affordably.