






























In custom home construction, the integrity of your entire structure starts with the floor system. Green-R-Panel’s engineered I-joist and open-web truss floor packages are designed to meet the rigorous demands of professional builders—delivering superior strength, structural consistency, and ease of installation on every project.
Whether your plans call for a basement, crawlspace, or second story, our floor systems are engineered to exacting specifications, prefabricated in a controlled facility, and shipped pre-cut to your site—ready to install without delay.
Need layout guidance or specs? Our team will coordinate with you directly to ensure the system integrates perfectly with your plan set.
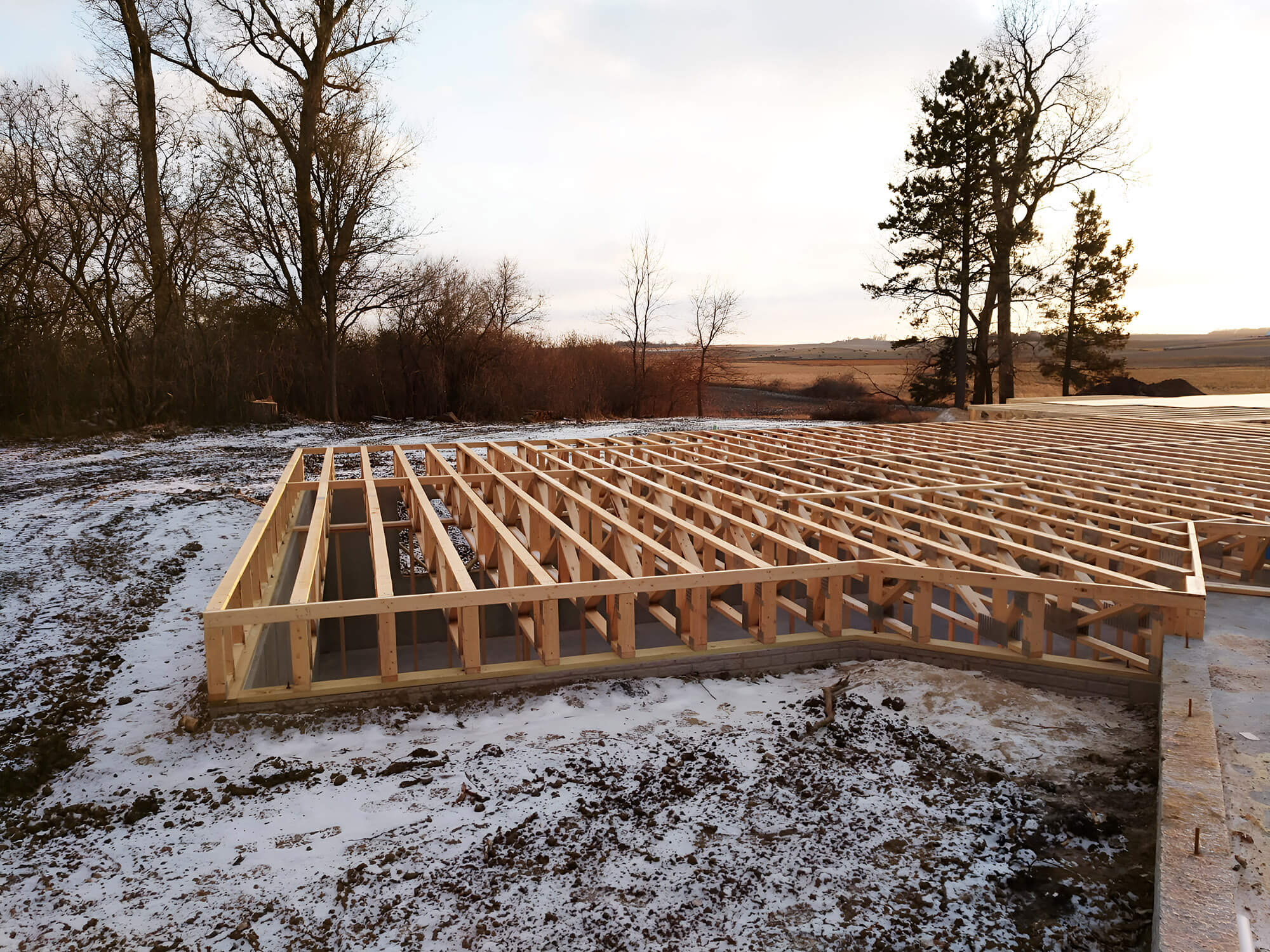
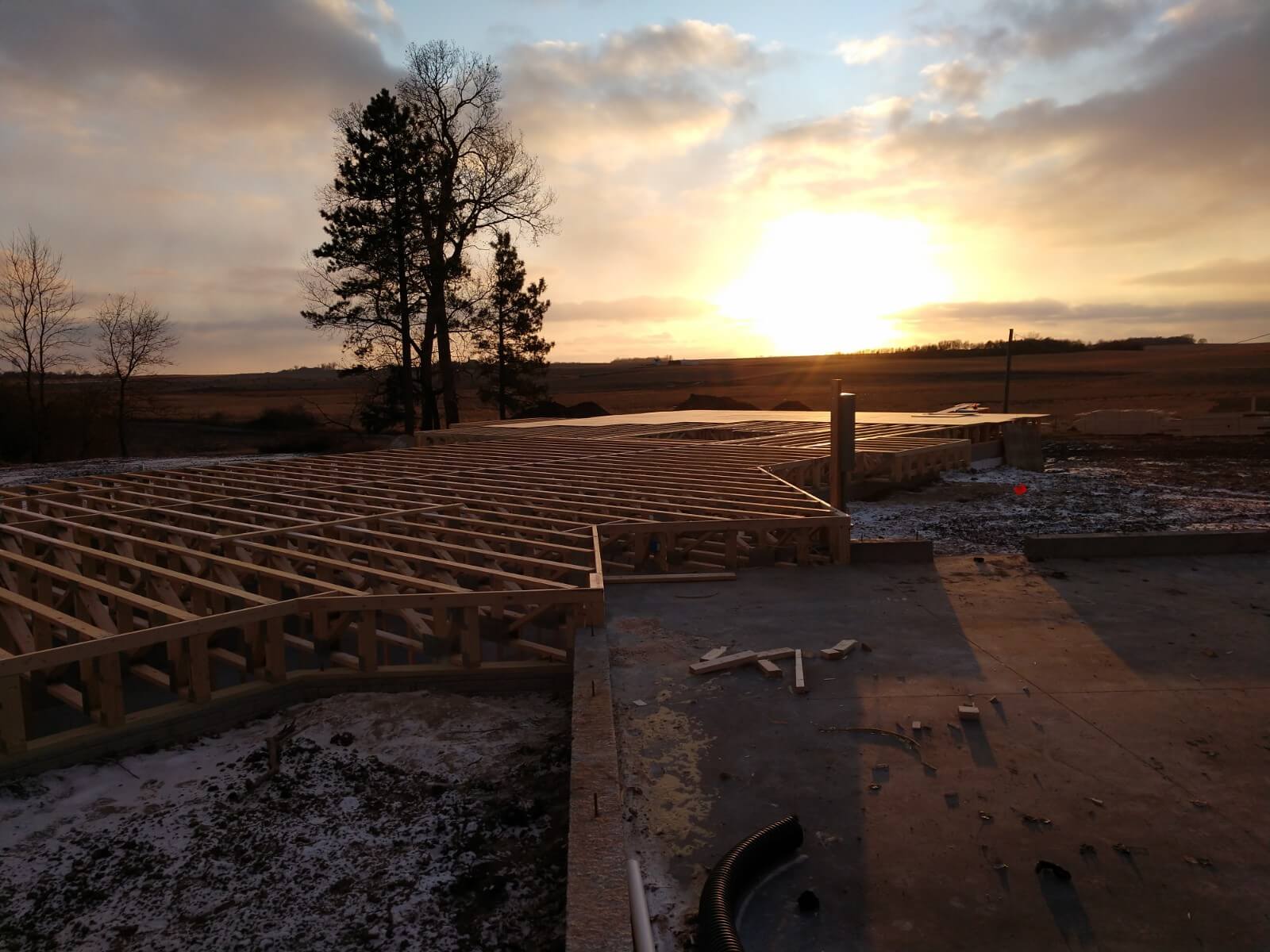
While walls and rooflines tend to get the spotlight, experienced builders know the floor system is the structural backbone—affecting everything from speed of assembly to long-term performance and client satisfaction.
A professionally engineered floor system ensures:
Green-R-Panel’s prefabricated floor systems eliminate costly guesswork, rework, and layout errors—helping your crew move faster with confidence and precision.
The #1 trusted choice for residential builders working on custom home projects of all sizes
Our engineered I-joist systems offer exceptional performance for typical single-family builds, providing a reliable, straight, and efficient subfloor platform. They’re fast to install, integrate easily into your current building practices, and deliver proven strength without the cost of over-engineering.
Ideal for:
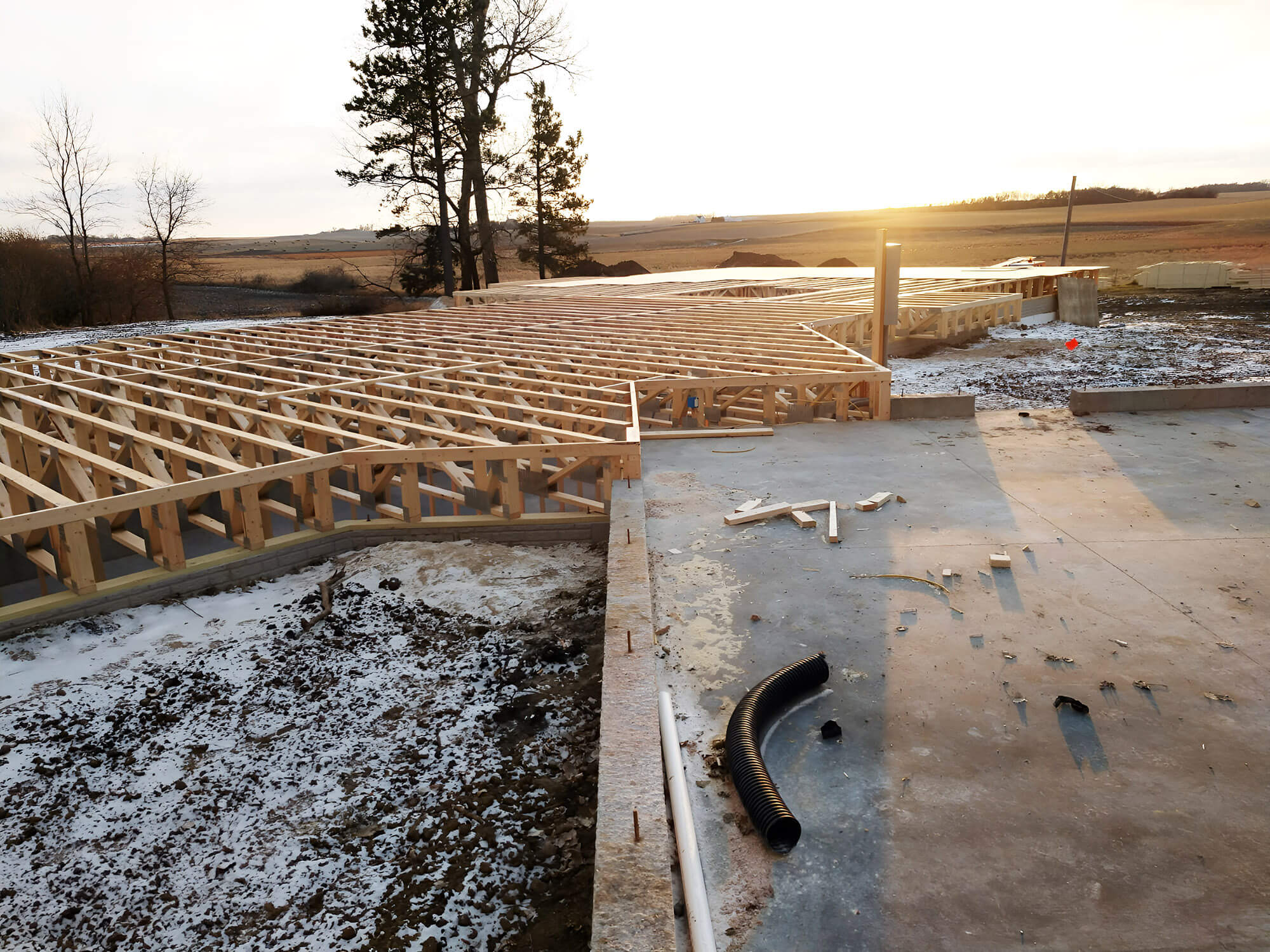
Benefits:
Includes:
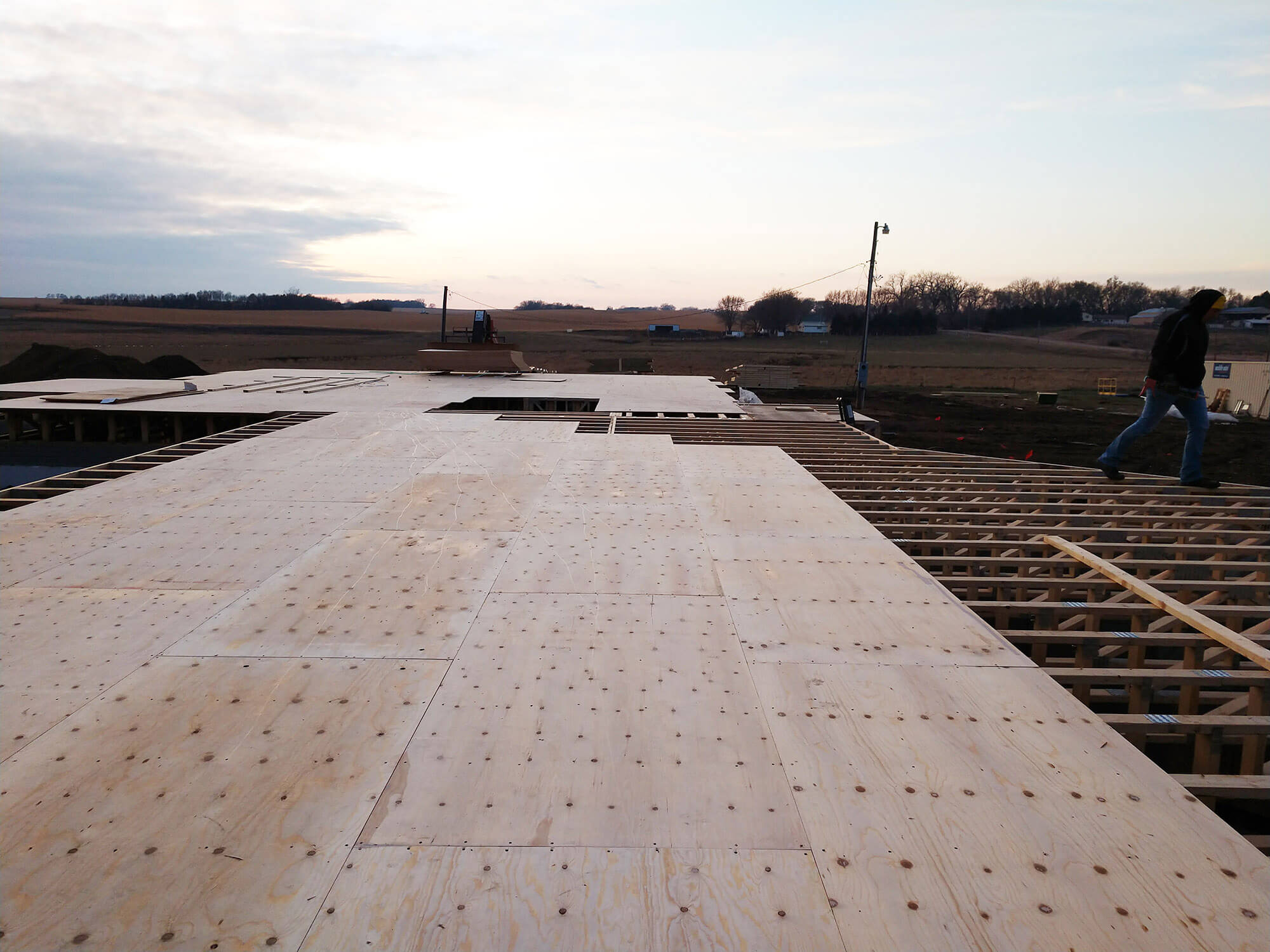
High-performance framing for complex layouts and demanding design specifications
When you’re working with more complicated plans—multi-level designs, mechanical-heavy systems, or large clear spans—our open web truss systems provide maximum flexibility and superior long-term performance. They’re engineered specifically for your build, with full layout documentation included.
Perfect for:
Benefits:
Includes:
Expect cleaner installs, reduced labor demands, and superior strength and stiffness across every span. Designed for accuracy. Manufactured for consistency. Built to keep your schedule on track.
Green-R-Panel’s floor systems are more than just framing—they’re a fully coordinated structural platform engineered for performance, speed, and simplicity on the jobsite.
Sized and placed per project requirements
Download The Professional Builder’s Guide to Panelized Shell Framing – Seamless Integration and discover how leading builders are cutting weeks off their schedules while improving precision and predictability on every project.
Enter your email to access the guide and receive clear, step-by-step guidance on integrating panelized shell framing into your upcoming projects.
Engineered for Strength & Consistency
Our I-joists and open-web trusses outperform site-built dimensional lumber, providing a level, high-load platform your clients can trust.
Prefabricated-to-Order & Factory Precision
Every component is made in a controlled environment, with shop-drawn layouts to eliminate surprises or on-site complications.
Jobsite Efficiency
Lightweight joists and trusses simplify handling for your crew. With all framing elements arriving pre-labeled, layout and installation time is significantly reduced.
Full Mechanical Integration
With clean MEP routing baked into the design, HVAC and plumbing trades can work faster and with fewer revisions—keeping your overall schedule intact.
Project Cost Control
Engineered systems reduce framing time, material waste, and skilled labor requirements—supporting your budget goals without sacrificing quality.
Built for Builders Who Need Results
Green-R-Panel’s floor systems are tailored for professionals who value:
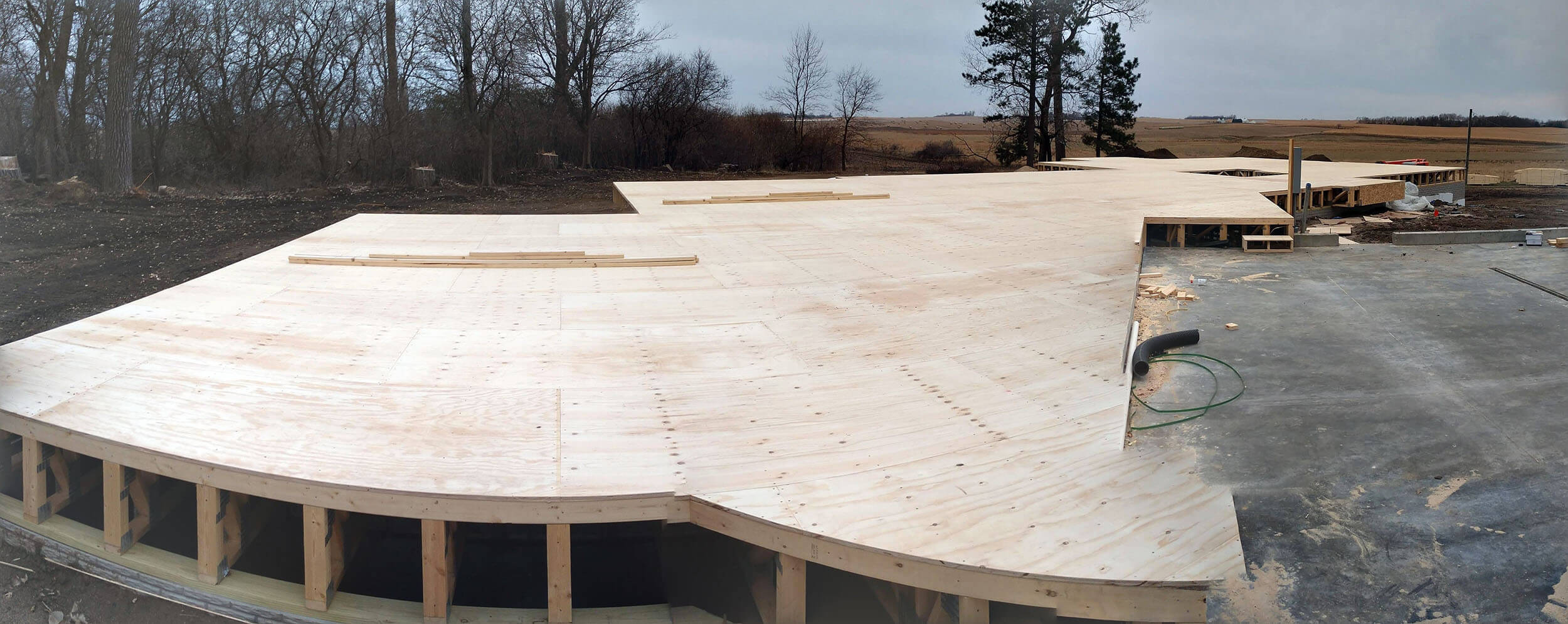
Need help reviewing specs or value-engineering your floor design? Our team is available to collaborate with you on every step.
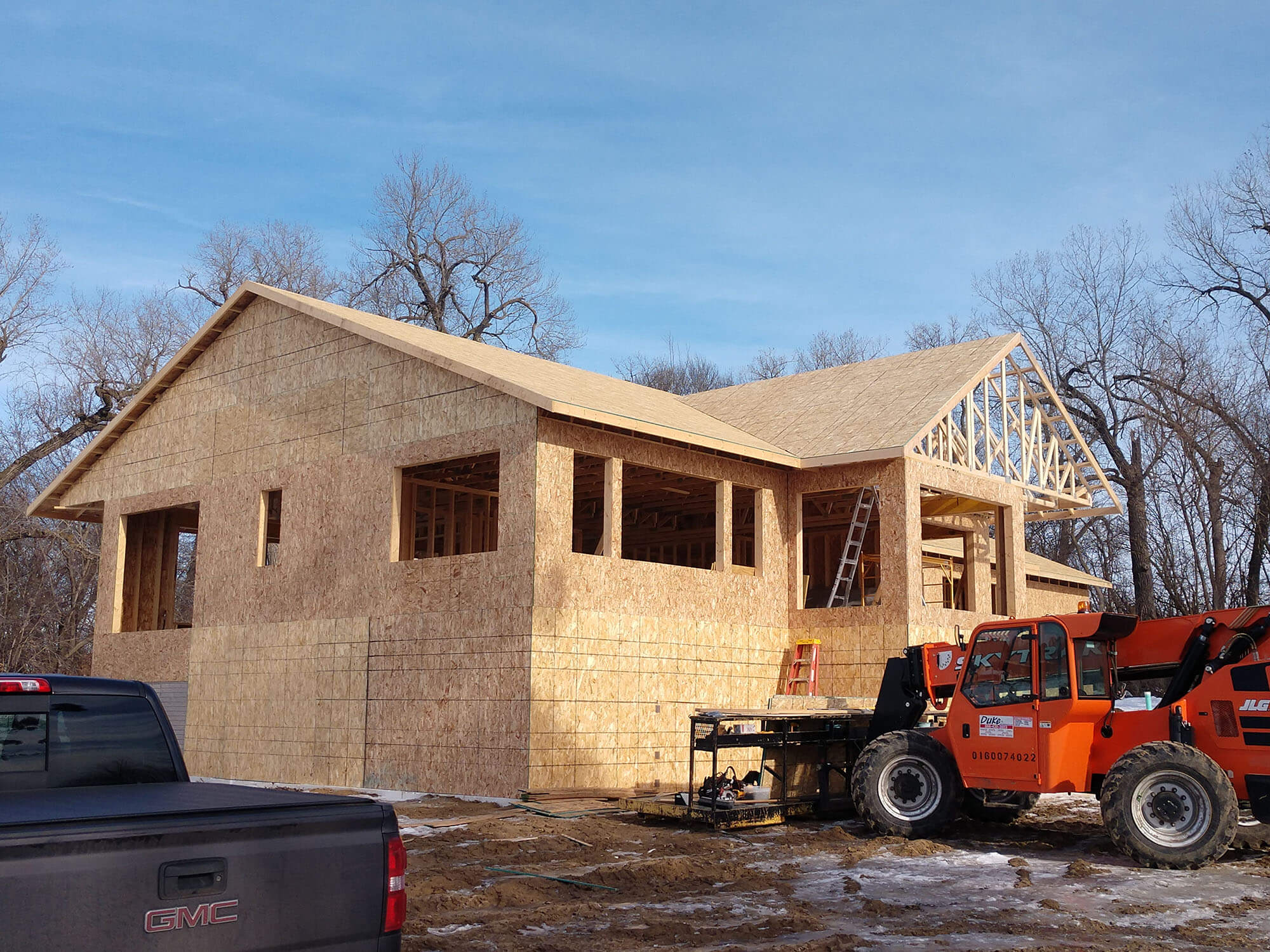
Call, email, or submit a form to discuss your timelines, specifications, and build requirements. Learn how our panelized systems streamline your framing process from day one.
Send us your construction drawings for a detailed prefab framing estimate. Our factory estimators will prepare a clear, accurate scope for your project.
Review our detailed proposal for your panelized building system. Ask questions, make changes, and place a 10% deposit to start your order.
We create AutoCAD-drafted component drawings for your review and approval before production. Your floor, wall, and roof systems are precision-manufactured to spec.
Your flat-packed, labeled, and build-order-arranged kit ships directly from our nationwide factory network. We coordinate trucking and provide ongoing builder support.
Green-R-Panel provides a coordinated, engineered framing solution for custom homebuilders looking to simplify operations without compromising performance.
Included with every package:
Interested in a full panelized shell package? We’ll align with your workflow to deliver a system tailored to your construction team.