Last Updated: October 2025
Hurricane Ian’s aftermath told a devastating story that every Florida builder needs to understand. In Fort Myers Beach, aerial photos revealed one intact home surrounded by 18 completely leveled houses. The difference? Updated building codes and engineered construction methods that can withstand Category 4+ winds.
Florida’s housing market continues evolving rapidly. With the median home price predicted to reach $420,000 in 2025 and current average home values at $384,811, builders face intense pressure to deliver both speed and storm resilience. More than 1,000 new residents arrive daily, with Florida’s population expected to exceed 25 million by 2030, driving unprecedented demand for housing that can survive the state’s increasingly severe weather patterns.
Traditional prefab homes promise quick construction and storm resistance, but Florida’s unique challenges expose serious flaws in conventional modular approaches. From complex hurricane code compliance to moisture management in subtropical climates, standard prefab solutions often create more problems than they solve.
Smart Florida builders are discovering a superior alternative: prefab framing systems precisely manufactured to your plans, fully compliant with local building codes, and designed to meet coastal construction challenges while maintaining the speed and precision advantages that today’s market demands.
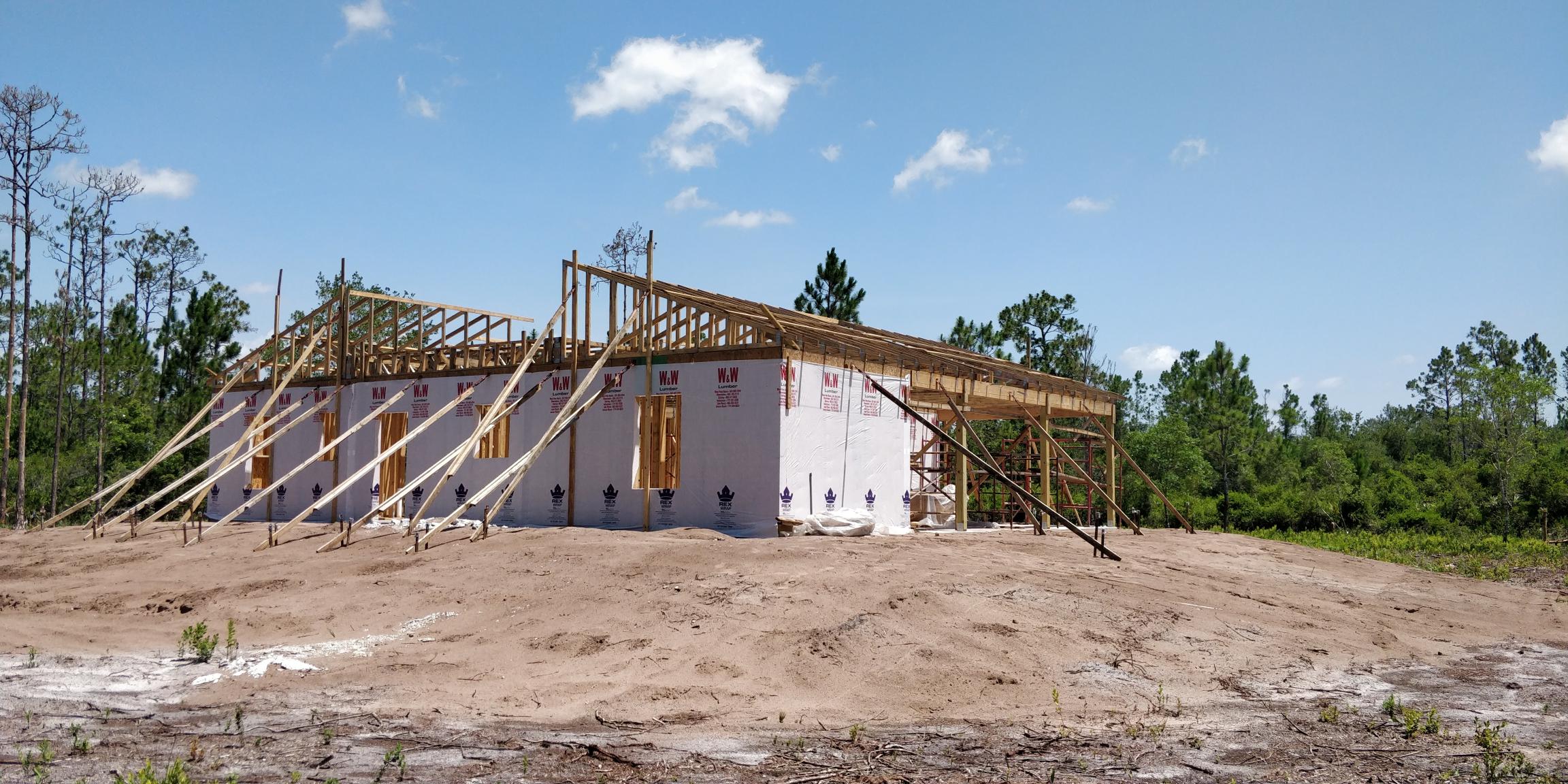
Building in Florida isn’t like building anywhere else in America. The state’s combination of strict hurricane codes, year-round construction seasons, and complex moisture management requirements creates a perfect storm of challenges that conventional prefab simply can’t handle effectively.
Hurricane Code Complications: Florida’s wind zones require specific engineering that most national prefab manufacturers don’t understand or accommodate. Your cookie-cutter modular home designed in Ohio wasn’t engineered for 150+ mph sustained winds, wind-borne debris impact, or the complex uplift forces that hurricanes generate. Code compliance becomes a nightmare when your prefab home doesn’t meet Florida’s strict requirements.
Moisture Management Mayhem: Florida’s subtropical climate creates year-round moisture challenges that destroy poorly designed prefab homes. Condensation, humidity control, and vapor barrier placement require specific expertise that generic prefab manufacturers simply don’t possess. One design mistake and you’re facing mold, rot, and structural failure within years.
Transportation and Access Limits: Moving a 16-foot-wide modular home through Florida’s narrow coastal roads, over causeway bridges, or into gated communities with overhead restrictions creates logistical nightmares. Many desirable building lots simply can’t accommodate traditional prefab delivery requirements.
Foundation Challenges in Sand: Florida’s sandy soils, high water tables, and flood zone requirements demand foundation precision that traditional prefab makes nearly impossible. Elevation requirements, flood compliance, and hurricane tie-down specifications create complex engineering challenges that modular homes struggle to address effectively.
Prefab framing systems solve Florida’s unique construction challenges by focusing on what matters most: precision-manufactured structural components, based on your plans, which are designed to meet local hurricane zone requirements and coastal conditions.
Rather than shipping complete homes, Green-R-Panel manufactures the critical structural elements—prefab wall panels, engineered floor systems, and roof trusses— engineered for Florida’s specific wind zones, moisture conditions, and code requirements.
Every component is precision-manufactured according to your plan specifications. Your crew focuses on assembly rather than fighting Florida’s construction complexities while hoping for the best.
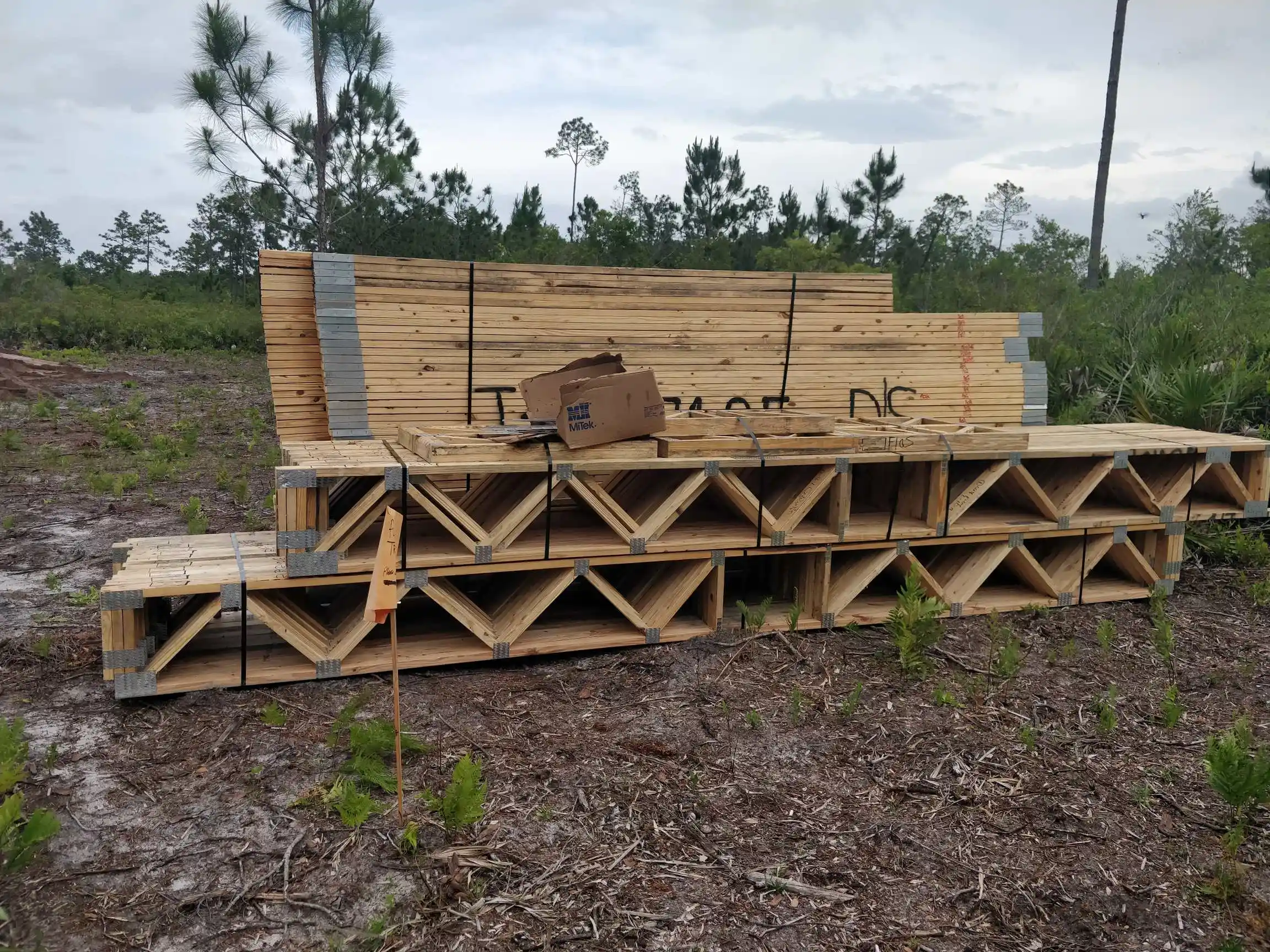
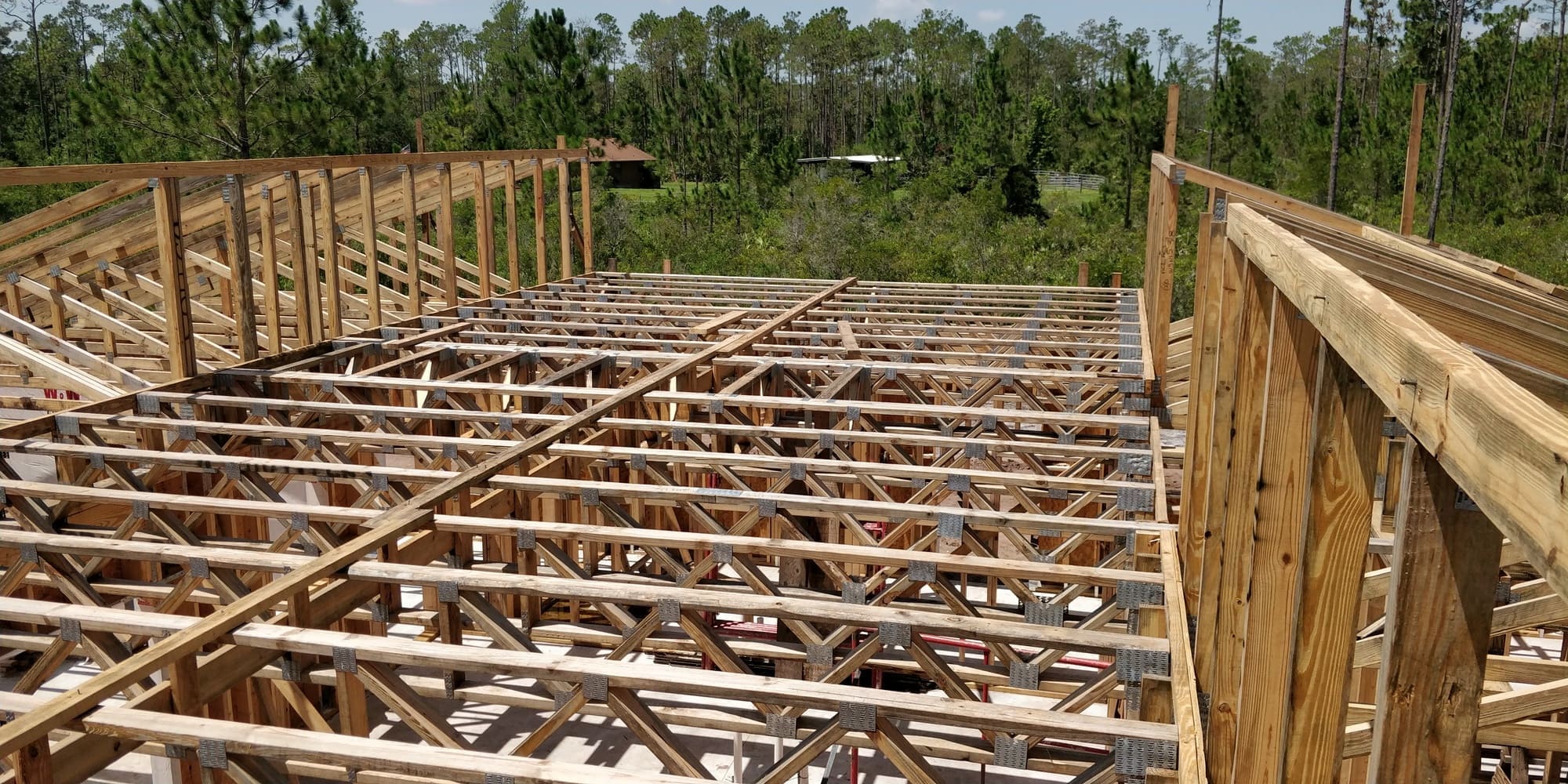
Factory-built panels manufactured according to your plan specifications arrive ready for rapid installation. Standard and custom heights accommodate everything from coastal contemporary to traditional Florida architecture. Panel lengths manufactured per your plans with window and door openings precision-framed according to specifications. 2×4 or 2×6 framing with connections per your project specifications.
for Coastal Conditions I-joist and open web truss options engineered for Florida’s soil conditions, flood requirements, and elevation specifications. Performance standards exceed L/360 with upgrade options for challenging coastal applications. Spacing designed for Florida’s unique load combinations including wind uplift and flood forces. Pre-engineered openings can possibly accommodate hurricane tie-down requirements and utility penetrations.
Custom trusses designed for your specific wind zone and hurricane requirements up to 130+ mph sustained winds. Sealed engineering drawings ensure seamless permitting with Florida building departments familiar with Florida construction. Engineered for rapid temperature cycling and coastal moisture conditions.
Get your free copy of The DIY Owner-Builder’s Step-by-Step Guide to Shell Completion — a simple, practical roadmap to help you plan, frame, and complete your home’s shell with confidence.
Enter your email to download and receive helpful tips, updates, and exclusive insights to keep your project on track.
Coastal Owner-Builders
Florida’s complex building codes and hurricane requirements make owner-building particularly challenging. Prefab framing systems transform complicated coastal construction into manageable assembly:
Hurricane-Experienced Custom Builders
Professional builders specializing in coastal homes find prefab framing systems integrate perfectly with demanding architectural requirements while ensuring hurricane performance:
Coastal Developers and Resort Projects
Multi-unit coastal developments face unique challenges from hurricane requirements to seasonal construction windows. Prefab framing systems provide logistical advantages:
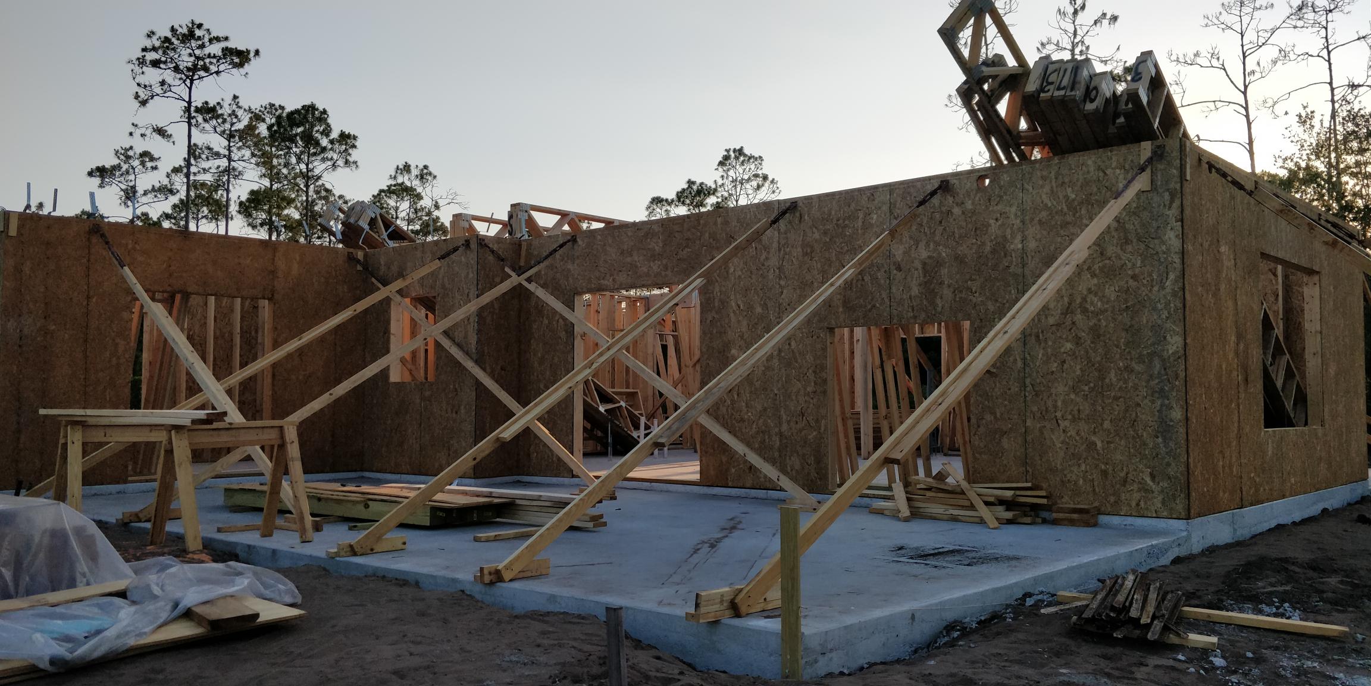
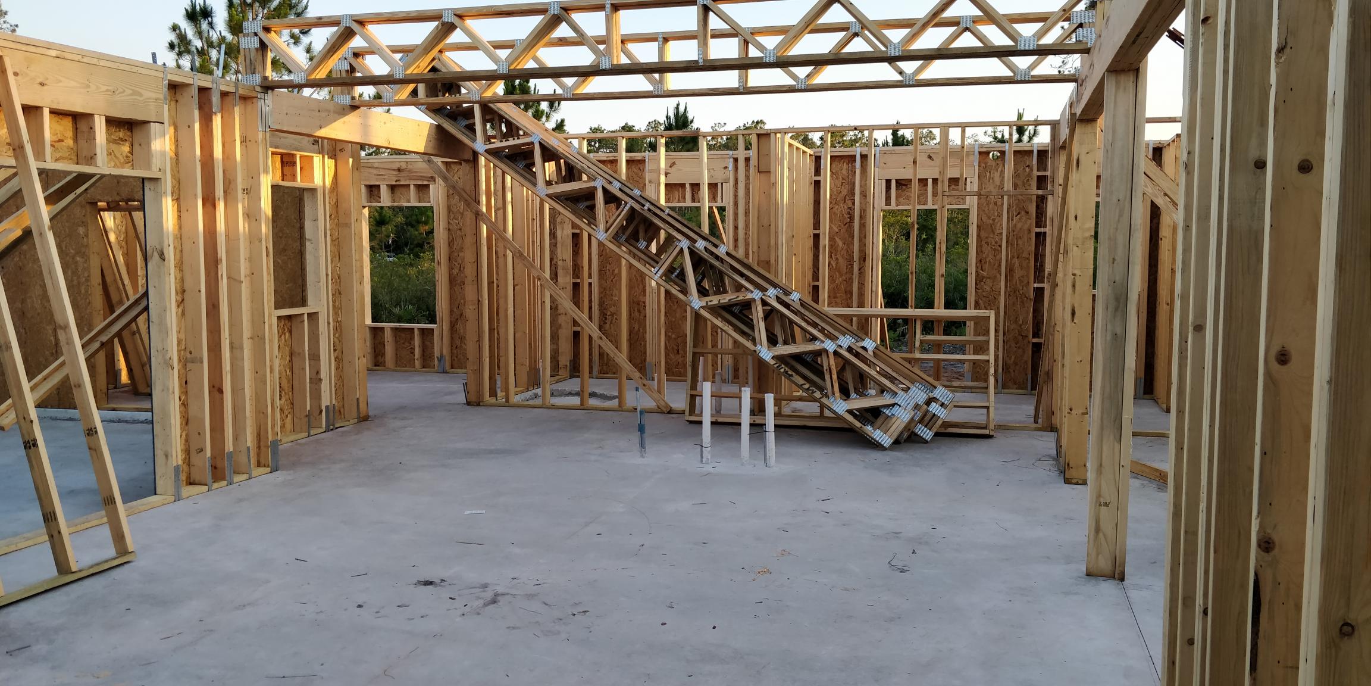
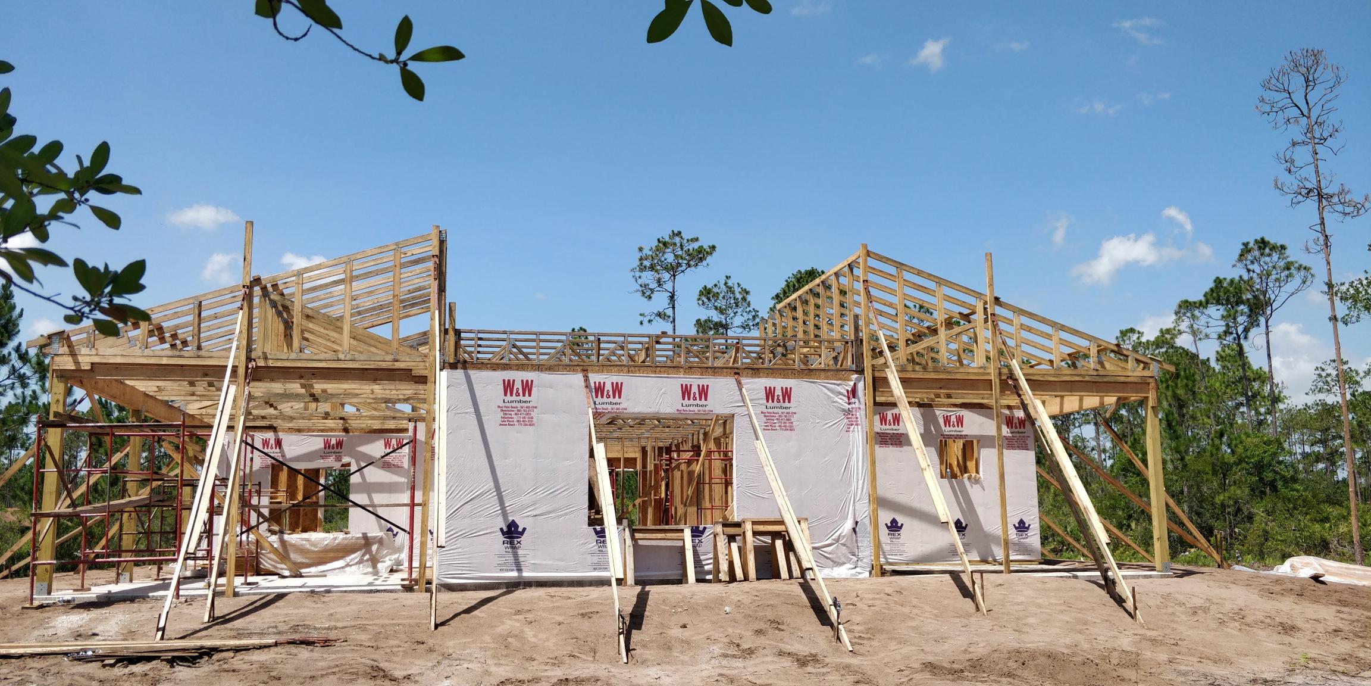
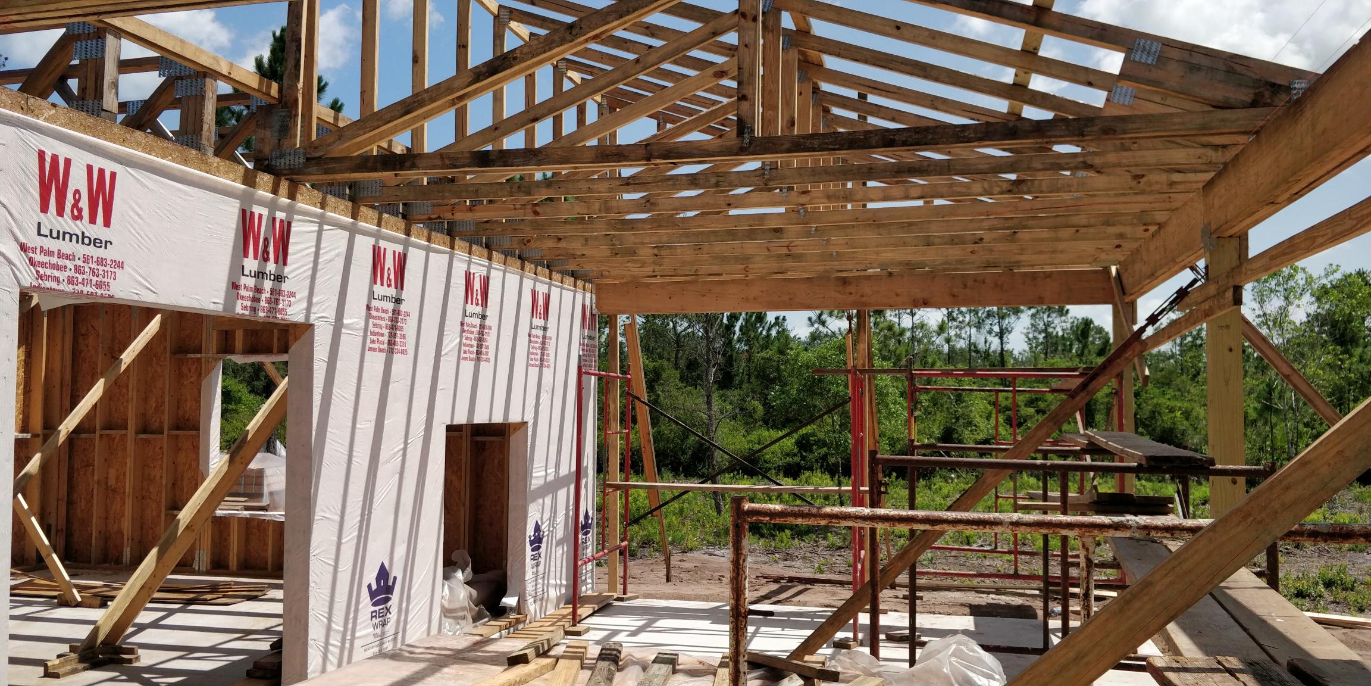
Phase 1: Project Specific Site Analysis Submit architectural plans with detailed site information including wind zone, flood requirements, and soil conditions. Green-R-Panel’s team analyzes your specific requirements and provides consultation with accurate pricing.
Phase 2: Florida Code Integration Structural components are designed using AutoCAD software with Florida Building Code and hurricane requirements fully integrated. Truss components engineered for your specific wind zone, flood elevation, and coastal conditions. Review and approval process ensures compliance before manufacturing.
Phase 3: Quality-Controlled Manufacturing Wall panels and engineered truss systems built in controlled facilities unaffected by Florida weather patterns. Quality control protocols ensure components meet specific plan requirements and specifications.
Phase 4: Delivery Coordination Components organized for efficient delivery considering season timing and weather windows. Delivery coordination minimizes exposure to storm delays while ensuring site readiness. Installation documentation designed for construction requirements.
Phase 5: Layouts, Drawings, and Construction Manuals Get everything you need for a smooth installation—clear framing layouts, detailed drawings, and easy-to-follow construction manuals. Plus, our team is just a phone call away with additional support to keep your project moving seamlessly.
Florida builders consistently report significant advantages with prefab framing systems, especially for hurricane-zone construction:
Labor Cost Reduction: 60% reduction in skilled framing labor typically saves $20,000-$35,000 on a 3,000 sq ft coastal home
Material Efficiency: Controlled manufacturing eliminates waste from weather exposure and storm delays, saving $6,000-$12,000 in materials
Hurricane Season Risk Elimination: Avoiding seasonal construction delays can save months of carrying costs during hurricane season
Quality Improvements: Reduced storm damage and warranty claims critical for coastal construction
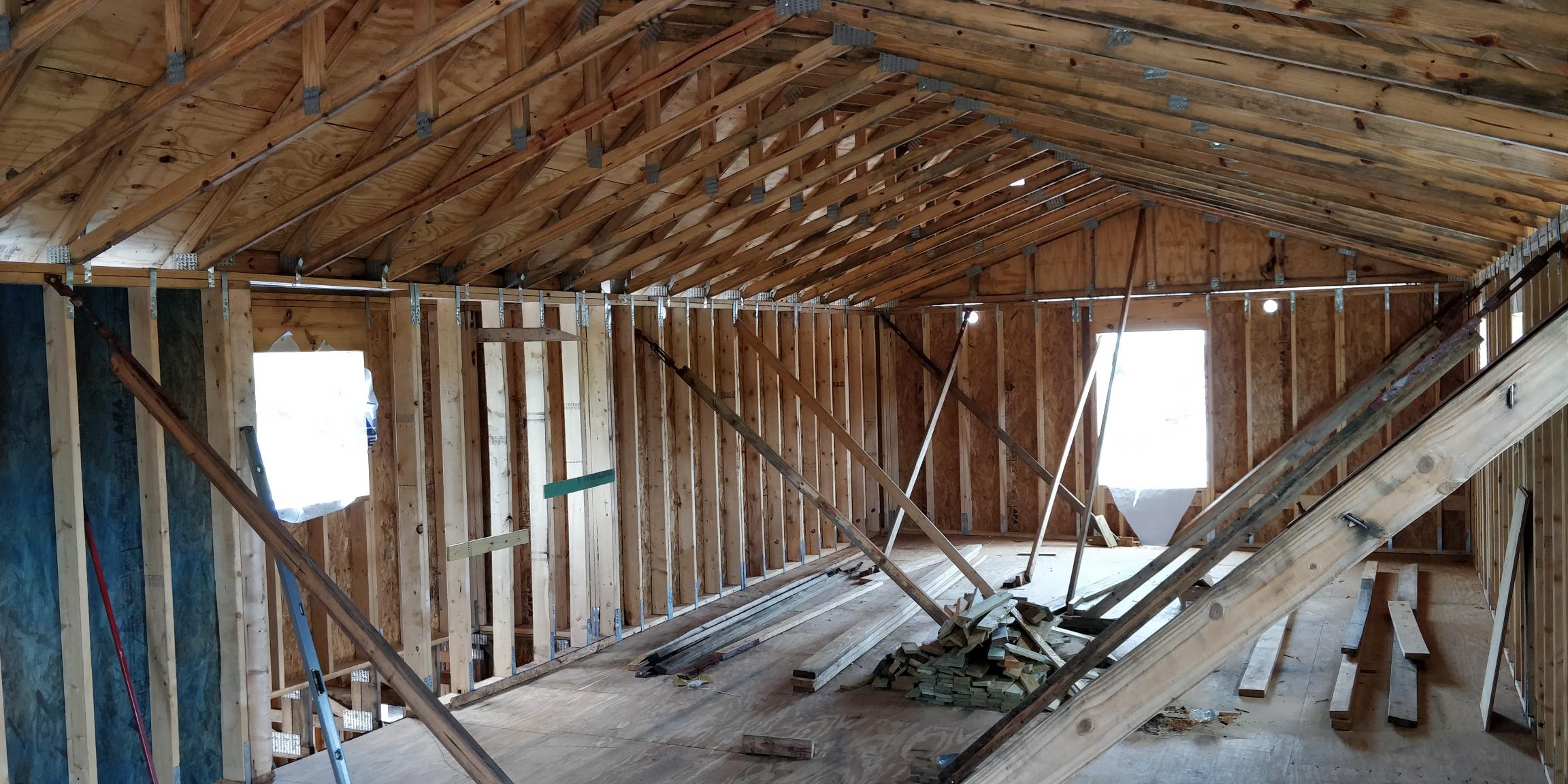
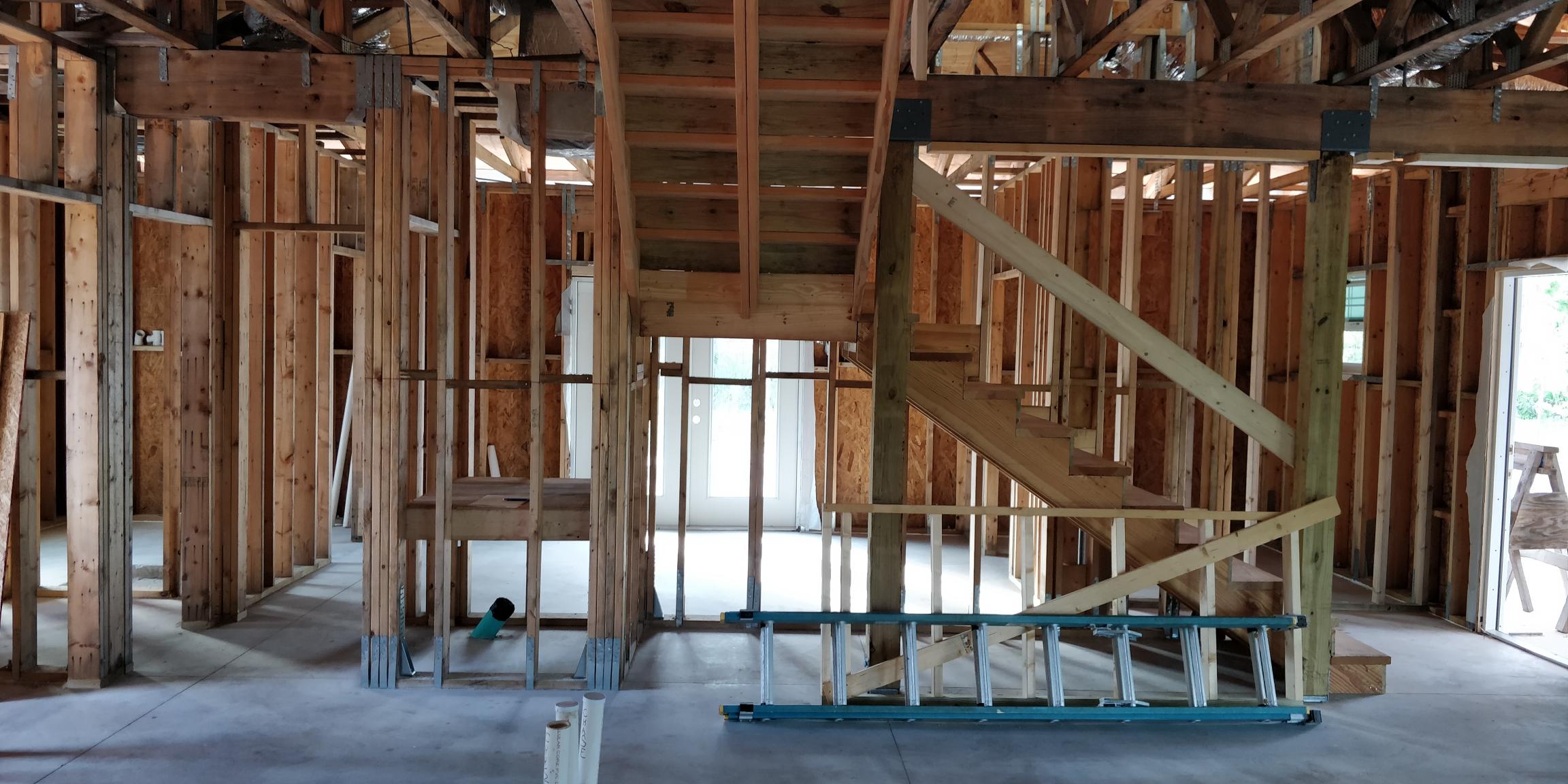
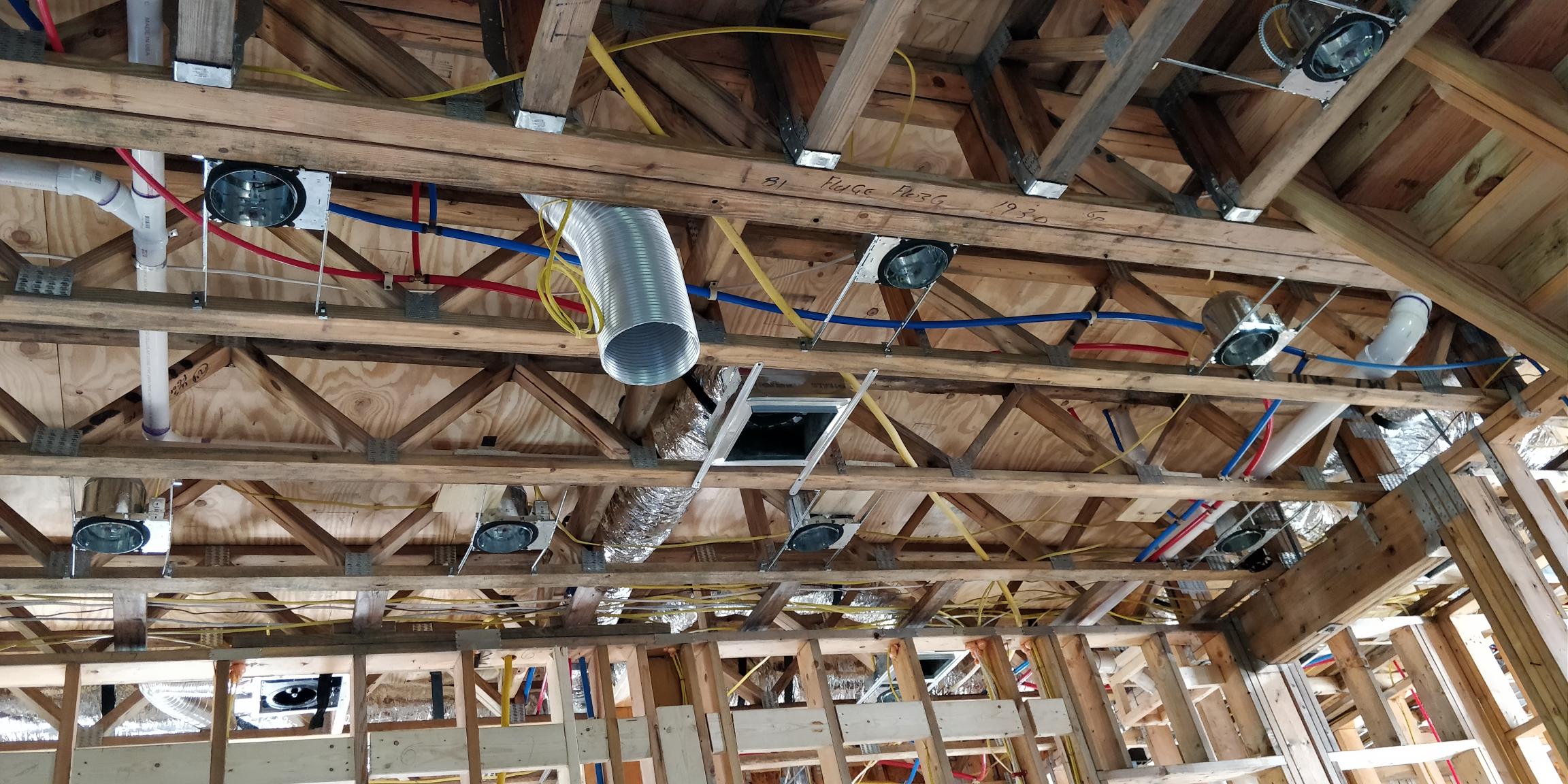
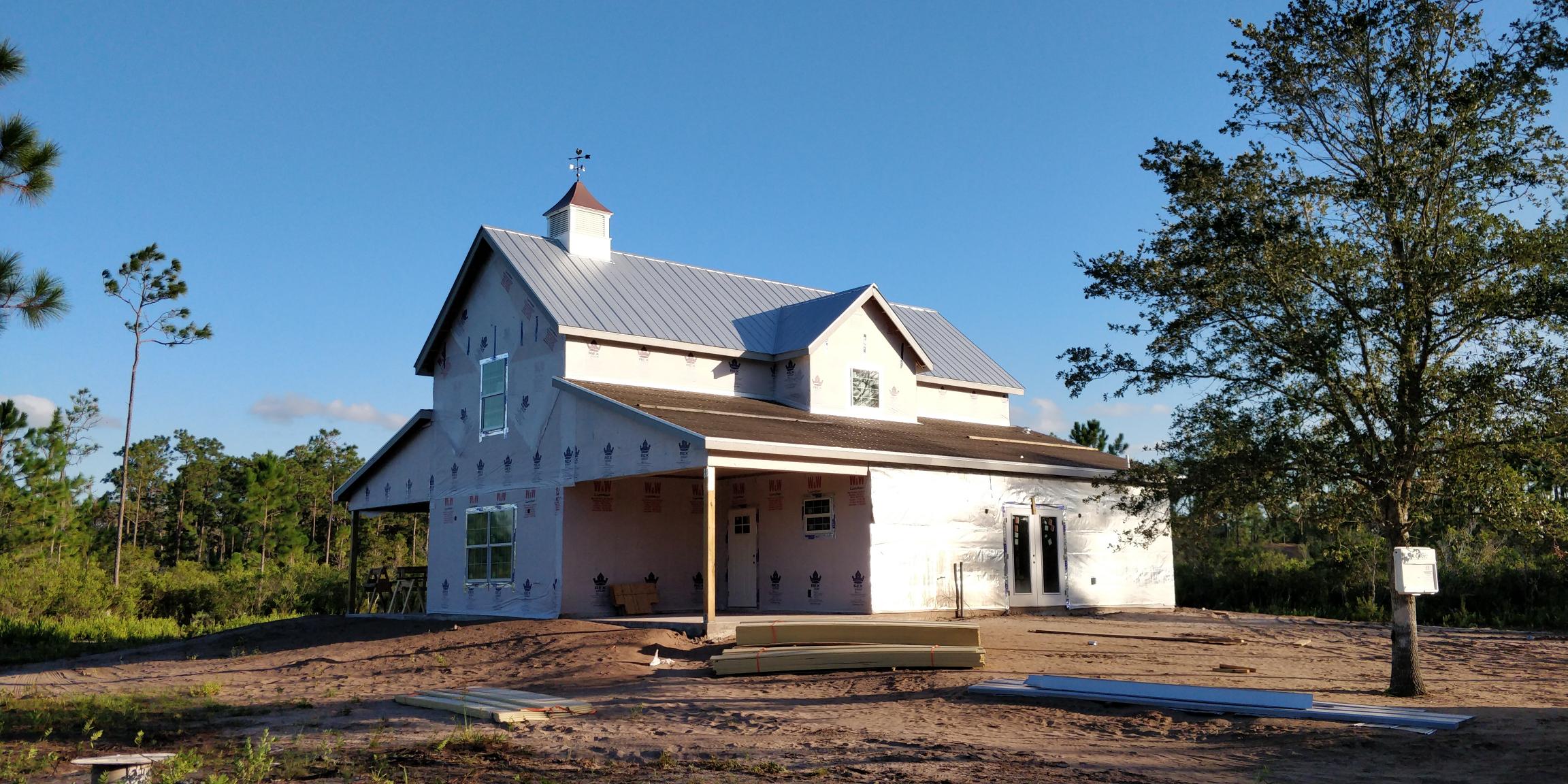
Prefab framing systems deliver optimal results for Florida’s demanding construction challenges:
Perfect Applications:
Essential Project Information:
Realistic Florida Timeline:
Florida’s construction industry continues adapting to increasingly severe hurricane threats while meeting explosive population growth demands. Builders who master hurricane-resistant construction methods while maintaining speed and cost control will dominate the market.
Traditional methods that might work elsewhere often fail catastrophically in Florida’s challenging conditions, creating opportunities for builders who embrace engineered solutions designed specifically for coastal construction.
Whether you’re planning a coastal retreat, family compound, or development project, prefab framing systems provide proven solutions for Florida’s unique storm-resistance requirements.
Florida prefab homes don’t require compromising your coastal vision or storm safety. With prefab framing systems, you get factory precision specifically for your project’s conditions while maintaining complete design freedom and proven cost control.
Contact Green-R-Panel today to discuss your Florida project requirements. From initial consultation through final delivery, their team provides the expertise and support needed for successful coastal construction.
Get started with a Florida-specific project consultation and discover exactly how prefab framing systems solve hurricane construction challenges.