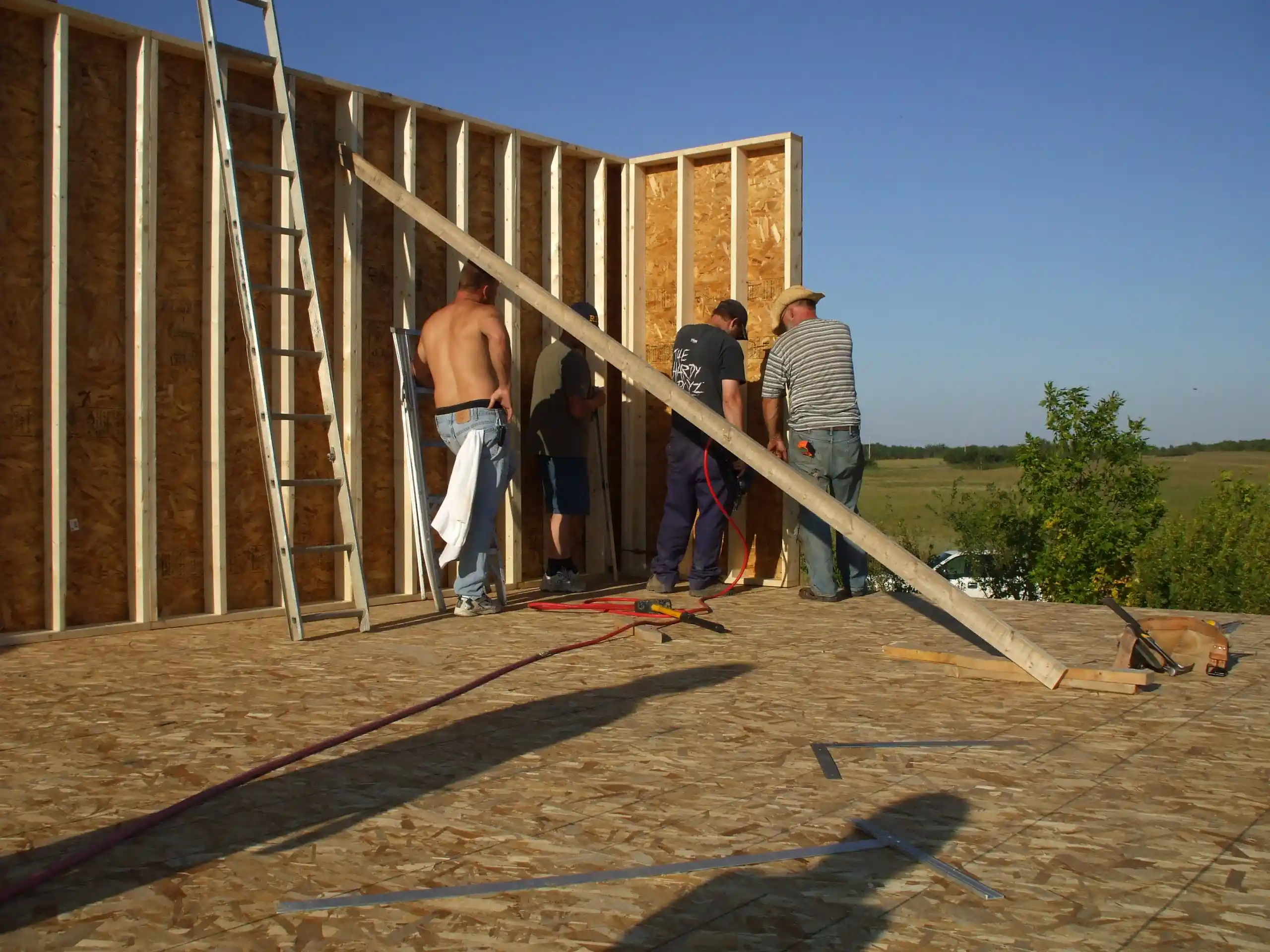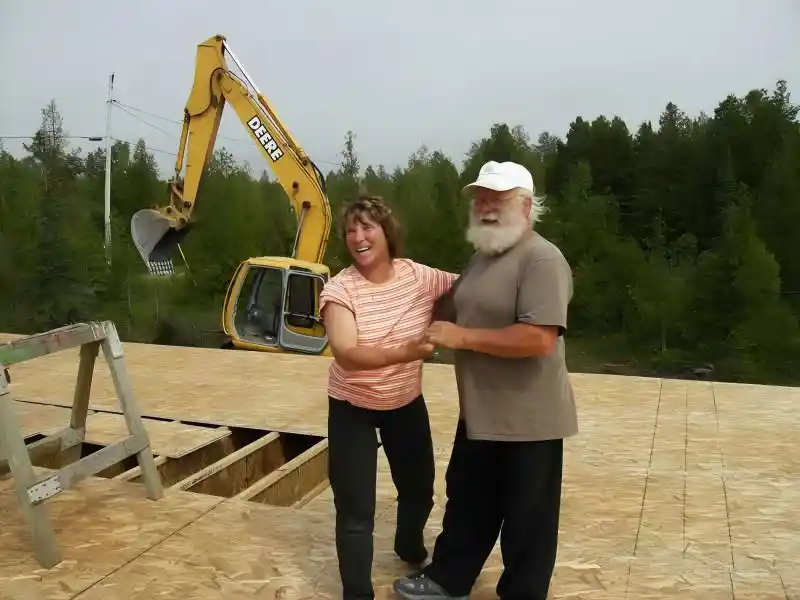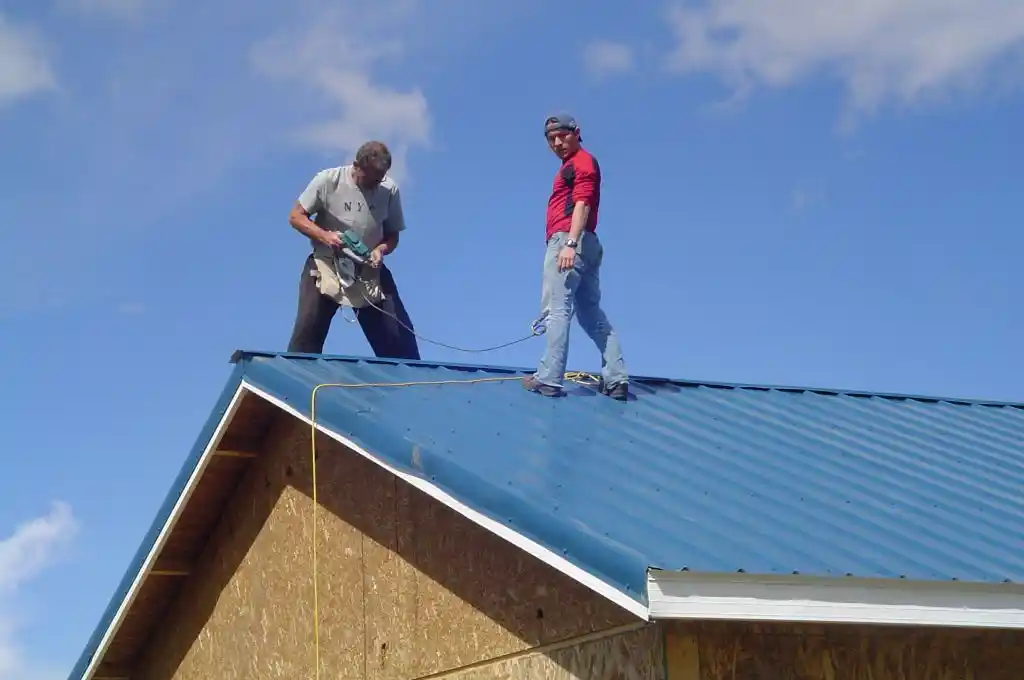
Panelized Home Kits to advance the Way America Builds
At Green-R-Panel, we know building a custom home—or multifamily development—is a major undertaking. Whether you’re framing your forever home, running a custom build, or managing multi-lot projects, you need a smarter, faster, more predictable way to get from foundation to dry-in.
We’re proud to offer panelized home framing packages that give builders of all levels a better way to construct the structural envelope of a home.


Whether you’re building your own home for the first time or taking on your next Do-It-Yourself project, our engineered roof truss systems deliver:
“I want to frame my project in-house—but I need a system I can trust.”
If you’re ready to take charge of your home build, Green-R-Panel gives you the tools, structure, and support to do it with confidence—so long as you have some hands-on framing experience or a trusted helper who does.
Green-R-Panel’s panelized home kits fully integrated framing package for the entire house shell for Do-It-Yourselfers includes:
Perfect for:
Important note: Some prior framing experience is required.
Green-R-Panel kits are ideal for professional contractors or owner-builders with basic framing know-how looking for a faster, smarter solution—not for total beginners.
If you’re searching for a reliable panelized home framing kit for owner-builders, Green-R-Panel offers the full structural shell you need—from prefabricated wall systems to engineered floor and roof trusses—delivered directly to your jobsite, anywhere in the U.S.
Get your free copy of The Do-It-Yourself Owner-Builder’s Step-by-Step Guide to Shell Completion — a simple, practical roadmap to help you plan, frame, and complete your home’s shell with confidence.
Enter your email to download and receive helpful tips, updates, and exclusive insights to keep your project on track.
“I need a faster, more consistent way to frame quality homes.”
If you’re a custom builder facing labor shortages or project backlogs, Green-R-Panel gives you a repeatable, professional framing solution that doesn’t compromise on craftsmanship.
Our panelized packages help you:
Perfect for:
Contractors searching for panelized framing systems for custom home builders will find Green-R-Panel’s approach ideal—providing prefabricated framing solutions that reduce build time while improving structural quality across residential jobsites in the U.S.
“I need a scalable framing system I can rely on across multiple units.”
For developers managing multi-unit housing, consistency and speed are everything. Green-R-Panel’s panelized construction kits for U.S. developers are tailored to help you control cost, meet timelines, and repeat success from lot to lot.
We offer:
Perfect for:
Green-R-Panel delivers panelized framing kits for developers and small subdivision builders looking to scale their projects efficiently. From multi-family panelized construction to single-lot infill, our system offers speed, repeatability, and superior quality for residential development teams.
Reach out by phone, email, or our contact form to discuss your project’s design, schedule, and specific needs. We’ll answer your questions and explain how Green-R-Panel can streamline your build.
Request a no-obligation cost for your prefab framing package. Already have plans? Send them in by upload or email. Need plans? We offer drafting services, 21 standard home models, or can work from your sketch.
Get a quote covering the building envelope components. Review the proposal, ask questions, make any needed changes, and confirm your order with a 10% deposit to begin production.
Our team prepares detailed AutoCAD layouts and drawings for the structural shell components package which you review and must approve before we start manufacturing.
We coordinate delivery from our nationwide factory network, shipping flat-packed, clearly labelled bundles organized for build order. Around-the-clock support is available throughout your project.

If you’re ready to frame faster, with less stress and more control, Green-R-Panel is built for you.
Whether you’re an experienced Do-It-Yourselfers, a busy general contractor, or a small developer scaling up, we provide the tools and systems to help you succeed—without wasting your time, your labor, or your budget.
Let’s take your build from blueprint to dry-in, faster than you ever thought possible.
All components are built in a controlled factory environment, reducing errors and waste while ensuring every part of your structure fits together exactly as planned.
Thousands of U.S. homeowners, builders, and developers have chosen Green-R-Panel to save time, reduce labor, and take control of their framing process. With a panelized home kit, your next project could be faster, cleaner, and far less stressful.
From the foundation to the roofline—we help you frame it all.
Ready to take the next step?
Green-R-Panel panelized kit homes are trusted by Do-It-Yourself builders across the country because they simplify the hardest parts of building your own home. You’ll work smarter, avoid costly mistakes, and get your structure up, under roof, and weather-tight in record time.