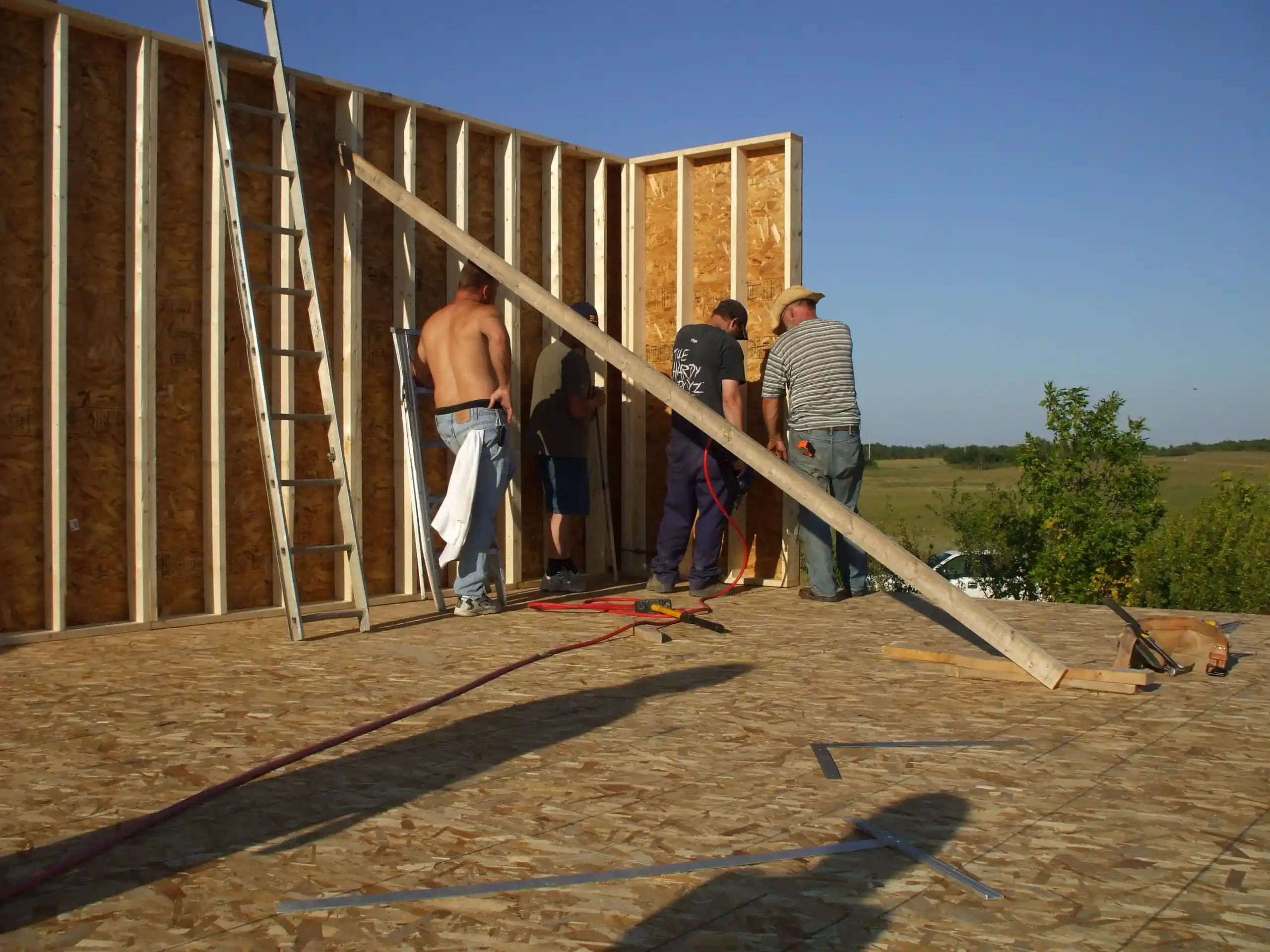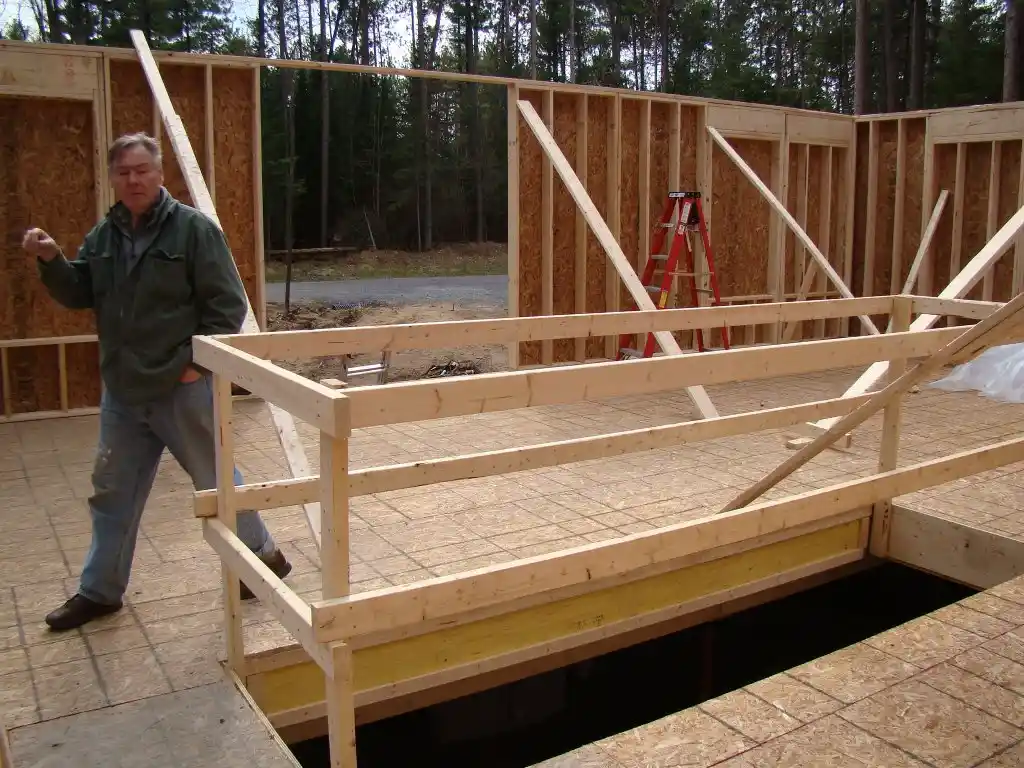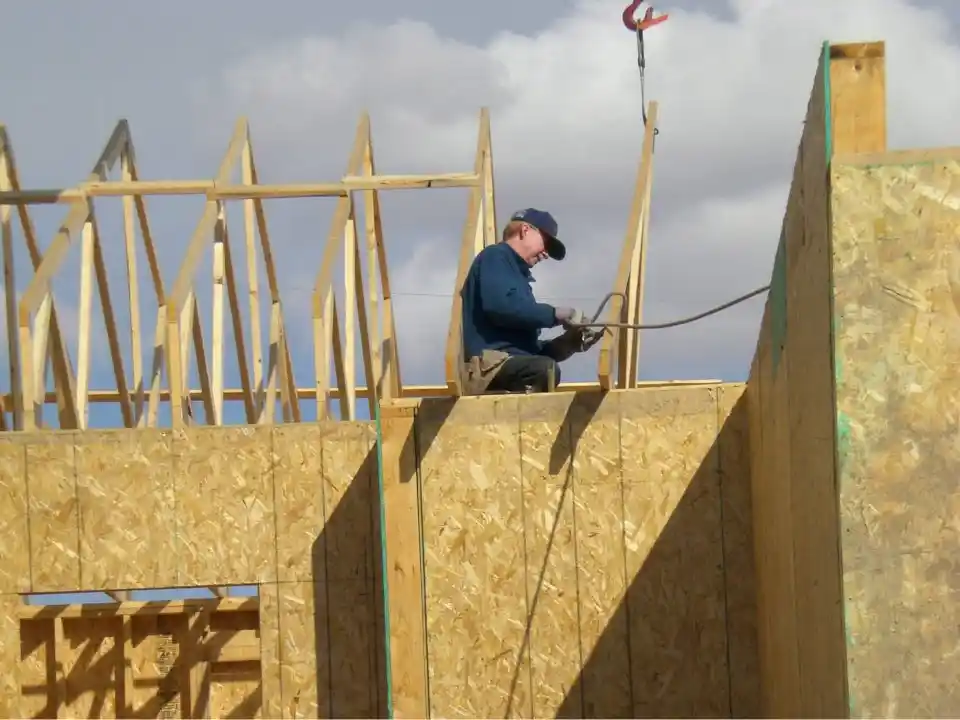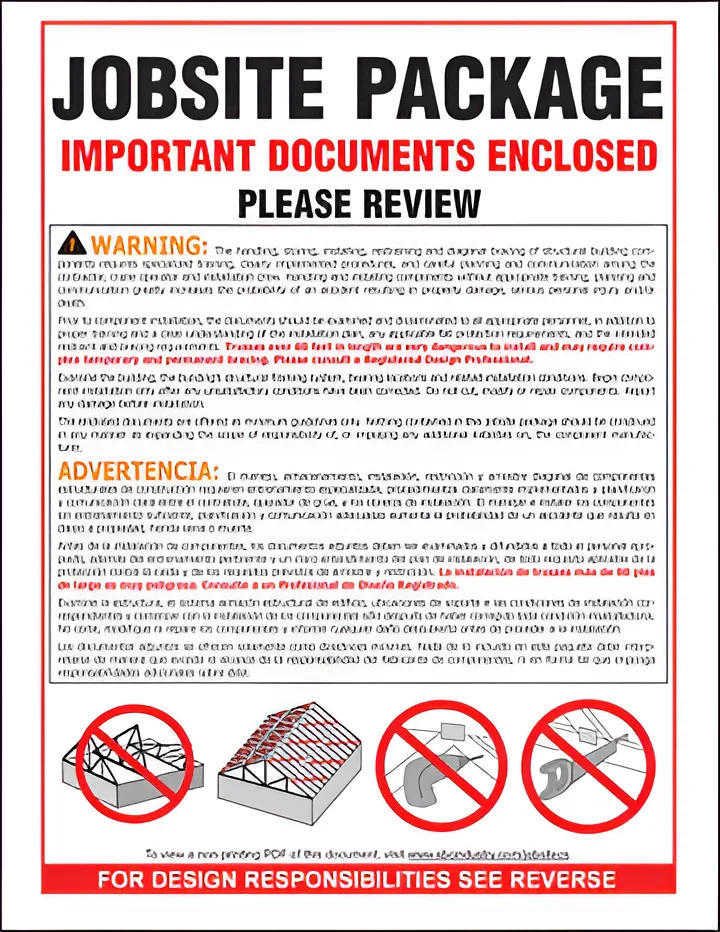
The Smarter Way to Build Your Own Home
At Green-R-Panel, we know that our customers-Do-It-Yourself/owner-builders, custom home builders, and small-scale developers-value clear, reliable guidance to ensure their prefab framing systems are erected safely and correctly. That’s why our prefab residential framing packages include the jobsite documentation standards developed by the Structural Building Components Association (SBCA), as our construction manuals and support materials.


Why SBCA Jobsite Packages Are Important for You
Prefab construction offers speed, efficiency, and quality-but only when components are handled and installed according to proven guidelines. The SBCA jobsite packages were created to provide exactly this: standardized, easy-to-understand safety, handling, and installation information delivered right to the construction site. For Green-R-Panel customers, this means:
What’s Included and How It Helps
When you receive your Green-R-Panel panel home kit, you’ll find SBCA’s industry standard jobsite package documents. Here’s how each element supports your build:

SBCA’s manuals and jobsite documents are designed specifically to integrate their proven approach to your project. This means you get:
Whether you’re building your own home for the first time or taking on your next Do-It-Yourself project, our engineered roof truss systems deliver:
The SBCA Floor Truss Jobsite Package is assembled to provide essential safety, handling, and installation information for floor trusses.
Each package typically includes the following elements:
A step-by-step checklist designed to ensure safe and proper handling and installation of floor trusses. Covers key actions such as:
Focuses specifically on the unique requirements for handling, installing, and bracing 3×2 and 4×2 parallel chord floor trusses.
These publications are collectively intended to ensure that all workers on the jobsite have access to clear, concise, and authoritative information for the safe and effective installation of floor trusses, helping to prevent injuries and ensure structural performance.
Get your free copy of The Do-It-Yourself Owner-Builder’s Step-by-Step Guide to Shell Completion — a simple, practical roadmap to help you plan, frame, and complete your home’s shell with confidence.
Enter your email to download and receive helpful tips, updates, and exclusive insights to keep your project on track.
The SBCA Wall Panel Jobsite Package is designed to ensure safe, efficient, and code-compliant installation of wall panels on construction sites.
Here is a detailed description of each element included in the package:
A comprehensive, full-color summary sheet developed to demonstrate proper techniques for unloading, storing, lifting (by hand, crane, or forklift), erecting, installing, and temporarily bracing wall panels.
A summary sheet that reinforces key safety messages and best practices for handling, installing, restraining, and bracing wall panels.
These publications collectively provide clear, concise, and authoritative information to help ensure the safe and effective installation of wall panels, reducing risk and supporting code compliance on the jobsite.
The Structural Building Components Association (SBCA) Roof Truss Job Site Package is designed to provide essential safety, handling, and installation information for roof trusses. Each package includes the following documents:
Reach out by phone, email, or our contact form to discuss your project’s design, schedule, and specific needs. We’ll answer your questions and explain how Green-R-Panel can streamline your build.
Request a no-obligation cost for your prefab framing package. Already have plans? Send them in by upload or email. Need plans? We offer drafting services, 21 standard home models, or can work from your sketch.
Get a quote covering the building envelope components. Review the proposal, ask questions, make any needed changes, and confirm your order with a 10% deposit to begin production.
Our team prepares detailed AutoCAD layouts and drawings for the structural shell components package which you review and must approve before we start manufacturing.
We coordinate delivery from our nationwide factory network, shipping flat-packed, clearly labelled bundles organized for build order. Around-the-clock support is available throughout your project.
These summary sheets are condensed guides from the Building Component Safety Information (BCSI) manual, each focusing on a key aspect of truss handling and installation:
Together, these publications provide standardized, up-to-date safety and installation information to help prevent accidents and support code compliance on the jobsite.

Green-R-Panel panelized kit homes are trusted by Do-It-Yourself builders across the country because they simplify the hardest parts of building your own home. You’ll work smarter, avoid costly mistakes, and get your structure up, under roof, and weather-tight in record time.