





























Precision You Can Trust. Strength You Can Build On.
If you’re a hands-on homeowner ready to take control of your build, your floor system is one of the most critical starting points. Green-R-Panel’s prefabricated I-joist and open-web truss systems are engineered for strength, stability, and simplicity—so you can frame with confidence from the ground up.
Whether you’re building over a basement, crawlspace, or second story, our engineered floor systems are pre-cut, plan-matched, and shipped directly to your jobsite for fast, stress-free assembly. No guesswork. No wasted time. Just solid performance beneath your feet.
Have questions? Talk with a Green-R-Panel expert today—our team is here to guide you step by step.
Call → 1-800-871-7089
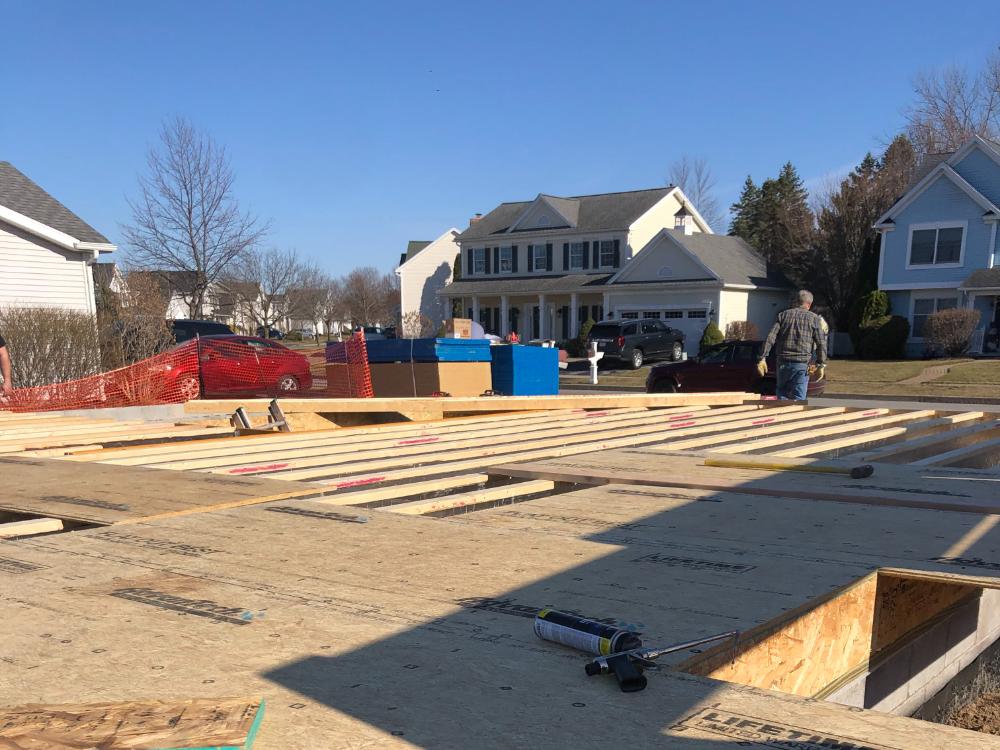
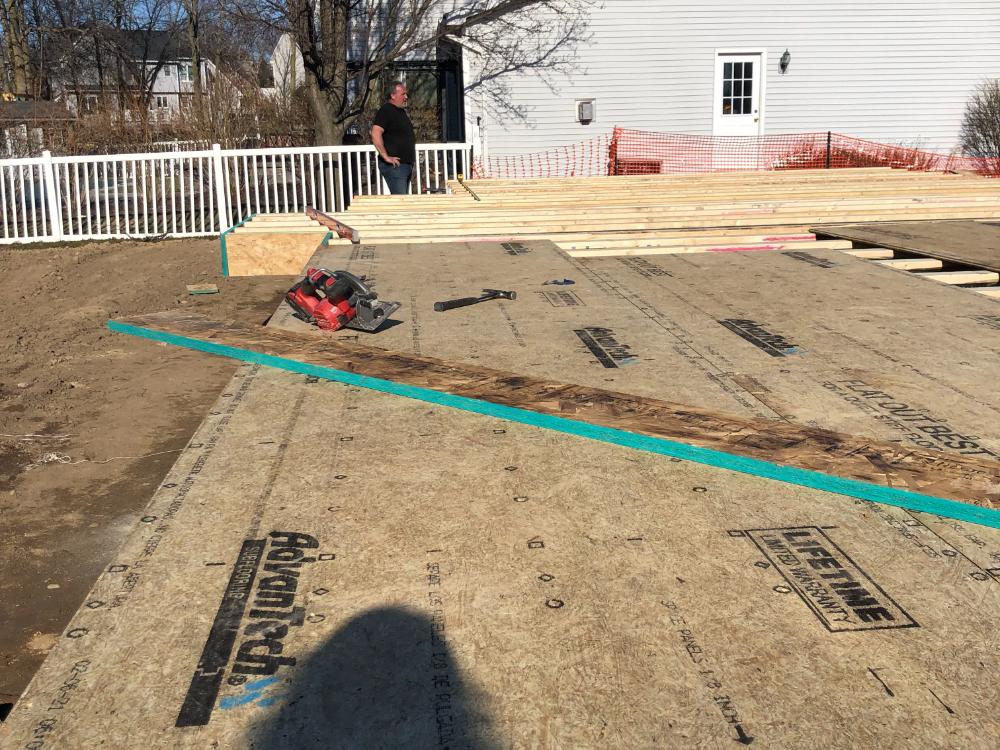
Many first-time builders focus on walls and roofs—but seasoned pros know:
Your floor system is the foundation for everything above.
A properly engineered floor system ensures:
With Green-R-Panel, every component is prefabricated in a factory-controlled environment—so you spend less time measuring, cutting, and troubleshooting onsite – and more time building.
The most popular choice for Do-It-Yourself home builds
If you want a smooth, reliable floor system that’s easy to work with and fits standard construction practices, our engineered I-joist systems are your go-to solution.
Perfect for:
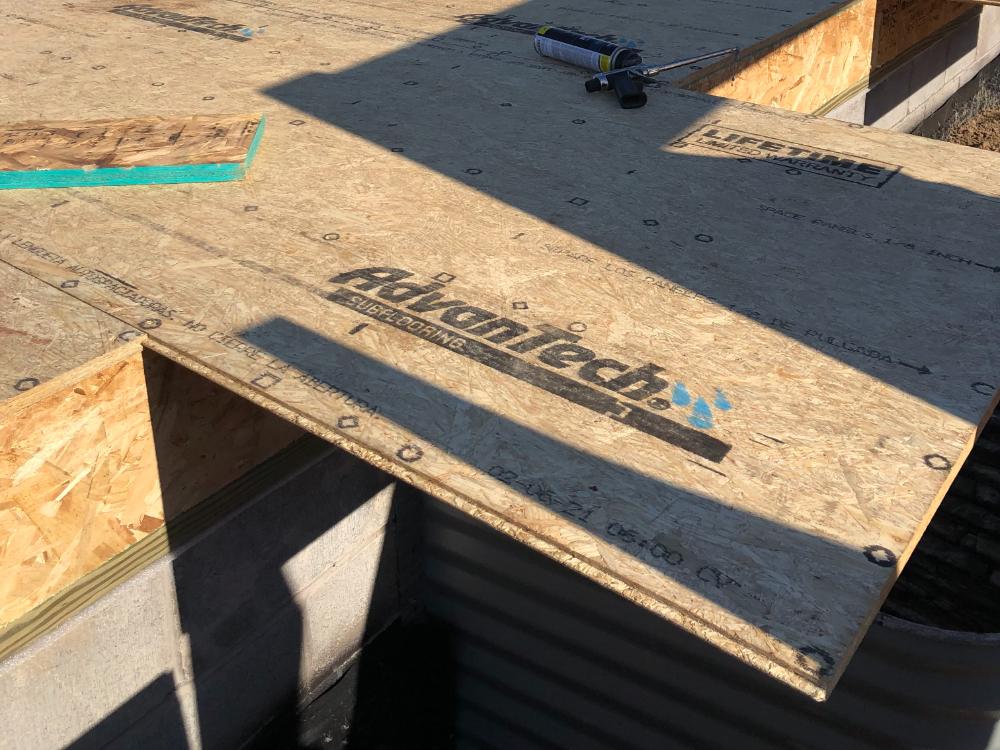
Benefits:
Includes:
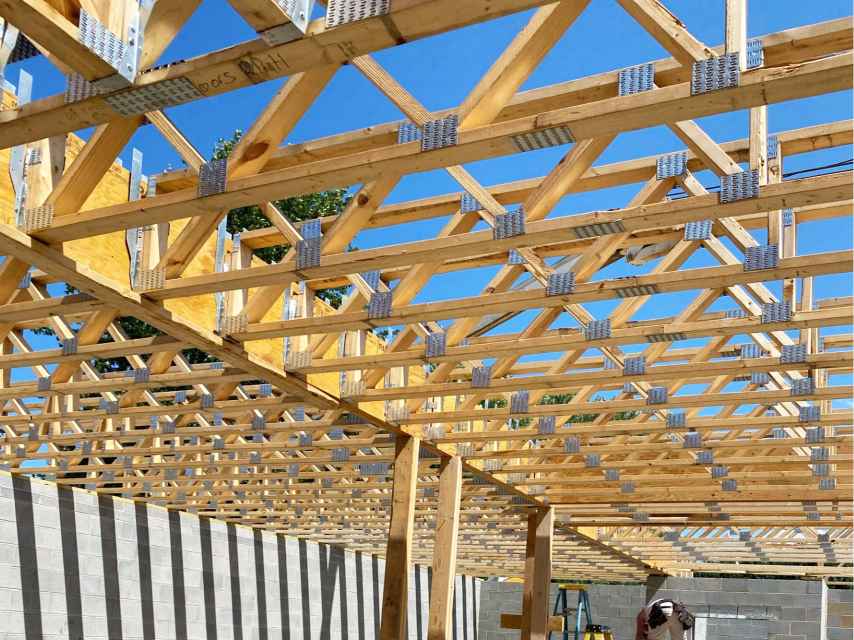
Maximum flexibility for mechanicals and custom layouts
If your build includes lots of plumbing or HVAC—or you want clean access between floors—our open-web trusses give you ultimate design freedom.
Ideal for:
Benefits:
Includes:
Whether you’re building your own home for the first time or taking on your next Do-It-Yourself project, our engineered roof truss systems deliver:
Green-R-Panel’s engineered floor system provides a strong, reliable substructure for your project.
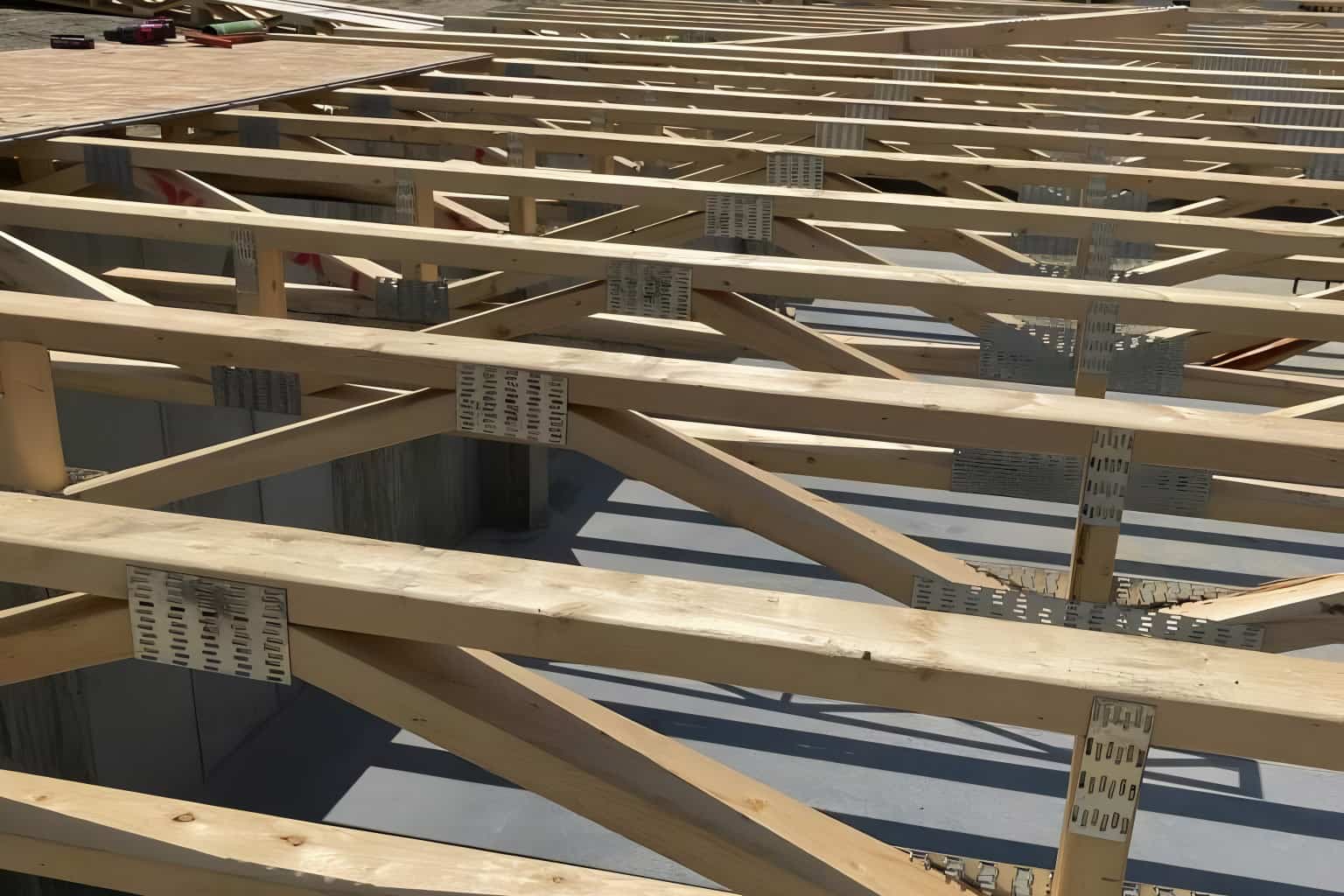
Get your free copy of The Do-It-Yourself Owner-Builder’s Step-by-Step Guide to Shell Completion — a simple, practical roadmap to help you plan, frame, and complete your home’s shell with confidence.
Enter your email to download and receive helpful tips, updates, and exclusive insights to keep your project on track.
Superior Strength & Stability
Our engineered I-joists & open-web floor trusses outperform traditional dimensional lumber, providing higher load-bearing capacity, reducing floor deflection and a level flat deck.
Precision-Cut & Factory Prepped
Each component is cut to exact specifications in a controlled factory environment, ensuring a perfect fit with no guesswork.
Faster, Easier Installation
Cost Savings on Labor & Materials
Built for Do-It-Yourselfers Who Want to Do It Right
Green-R-Panel’s floor systems are the perfect match for owner-builders who want:
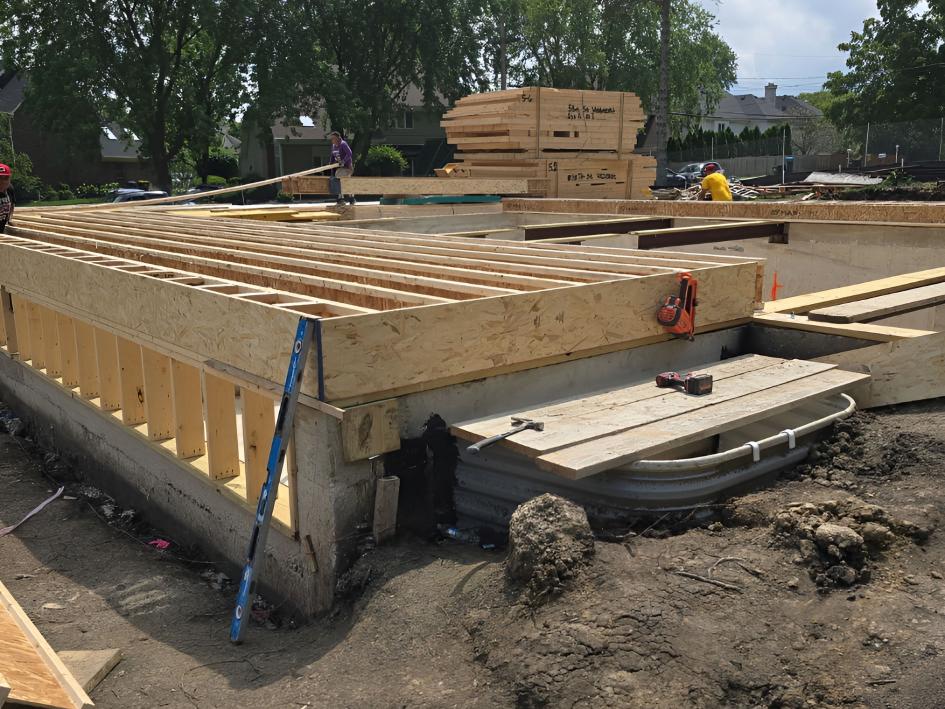
Need help deciding between joists and trusses? Our experts will walk you through your options and match the right system to your plans
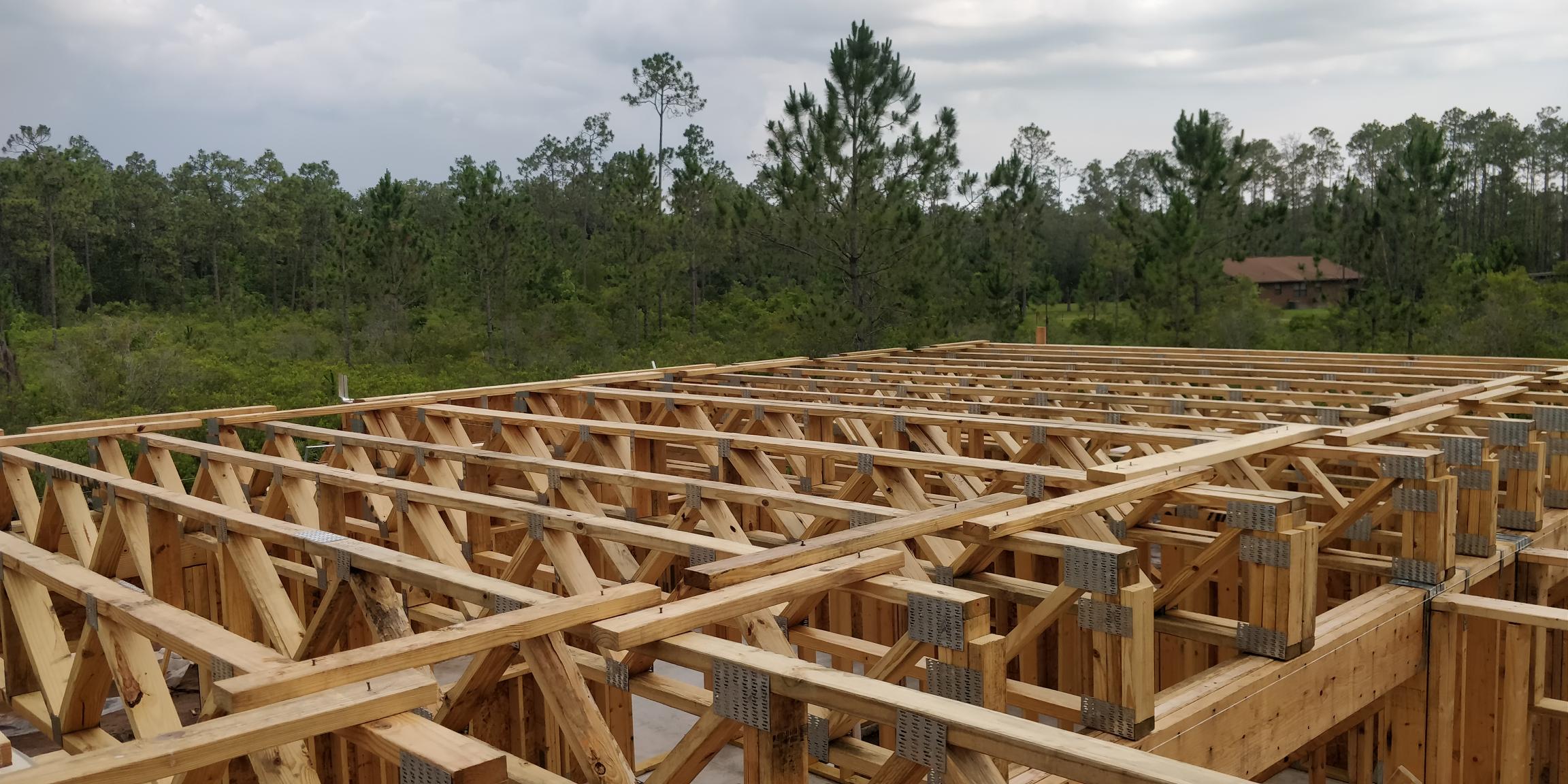
Reach out by phone, email, or our contact form to discuss your project’s design, schedule, and specific needs. We’ll answer your questions and explain how Green-R-Panel can streamline your build.
Request a no-obligation cost for your prefab framing package. Already have plans? Send them in by upload or email. Need plans? We offer drafting services, 21 standard home models, or can work from your sketch.
Get a quote covering the building envelope components. Review the proposal, ask questions, make any needed changes, and confirm your order with a 10% deposit to begin production.
Our team prepares detailed AutoCAD layouts and drawings for the structural shell components package which you review and must approve before we start manufacturing.
We coordinate delivery from our nationwide factory network, shipping flat-packed, clearly labelled bundles organized for build order. Around-the-clock support is available throughout your project.
Green-R-Panel Panelized home kit systems are trusted by Do-It-Yourself owner-builders across the U.S. From single homes to multi-unit developments, we help you frame faster, save money, and get your structure up, under roof and weather tight in a fraction of the time.