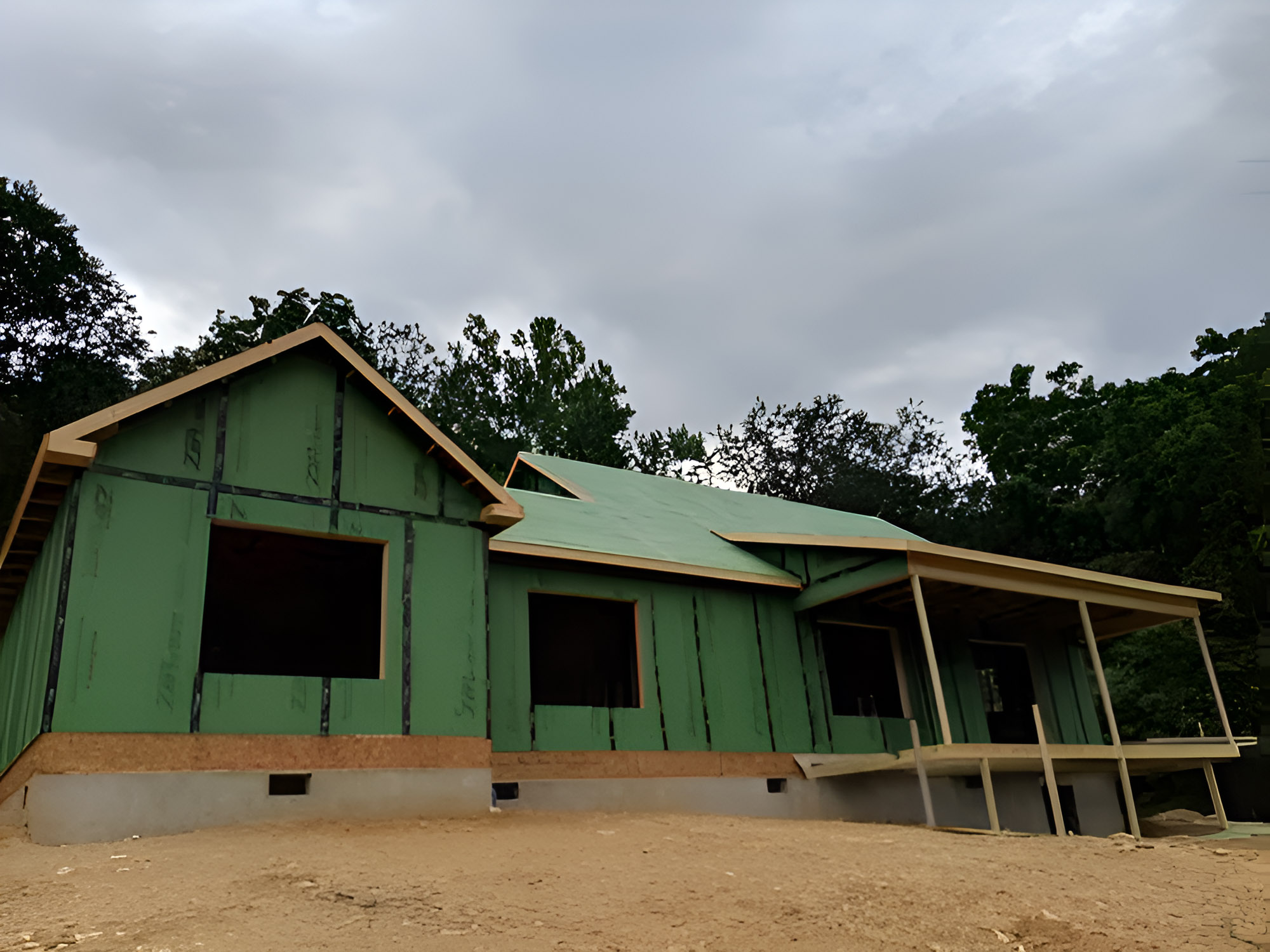This 1,725 sq. ft. custom panelized home in Wytheville, Virginia, was designed for energy efficiency and lifestyle flexibility in the Appalachian region’s four-season climate. Featuring a charming 208 sq. ft. covered porch, the design adds usable outdoor living space perfect for relaxing or entertaining year-round. The efficient floor plan provides practical flow and structural strength, ideal for both primary residences and vacation homes in rural or small-town settings.
The Green-R-Panel kit included an I-Joist floor system, precision-manufactured wall panels, and engineered roof trusses—all shipped in logical build order for fast, stress-free assembly. Our panelized building solution significantly reduces on-site labor demands, speeds up framing time, and minimizes waste—making it a cost-effective option for builders and owner-builders alike.
For Virginia homeowners seeking a smarter, more affordable way to build without sacrificing quality or customization, Green-R-Panel delivers high-performance framing systems that are engineered to perform and built to last.







