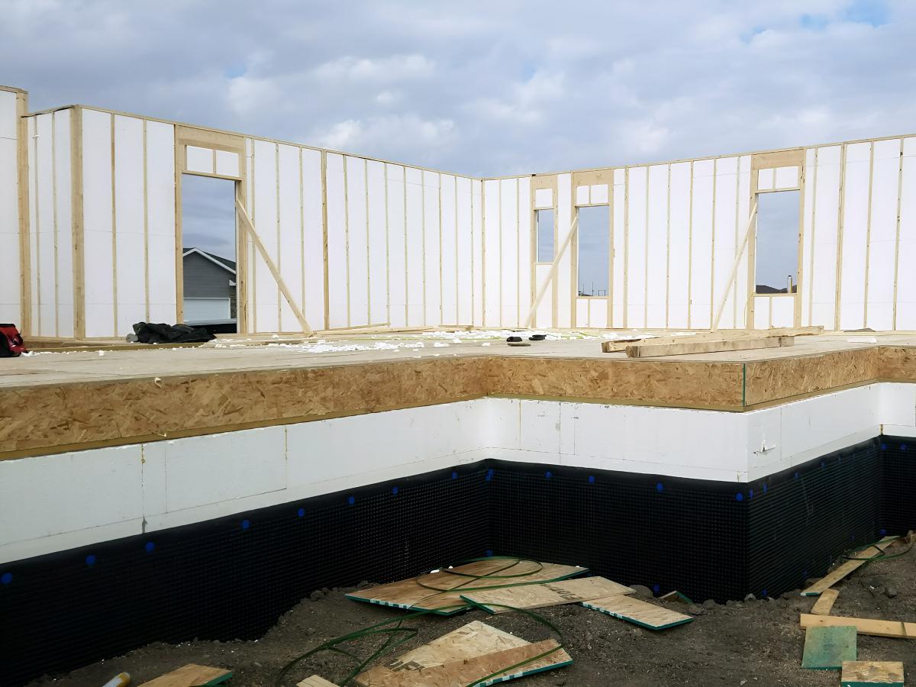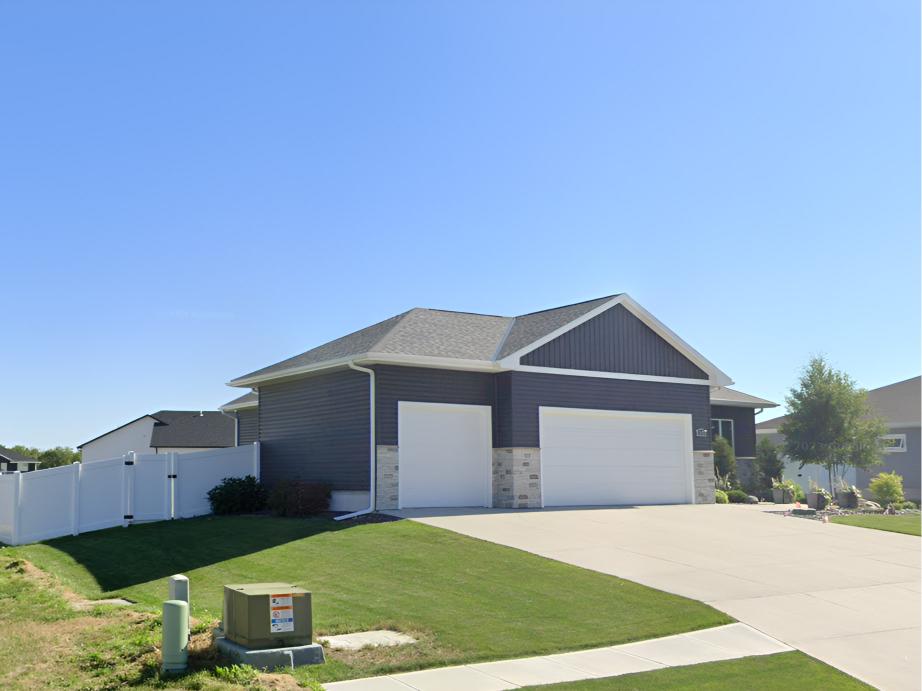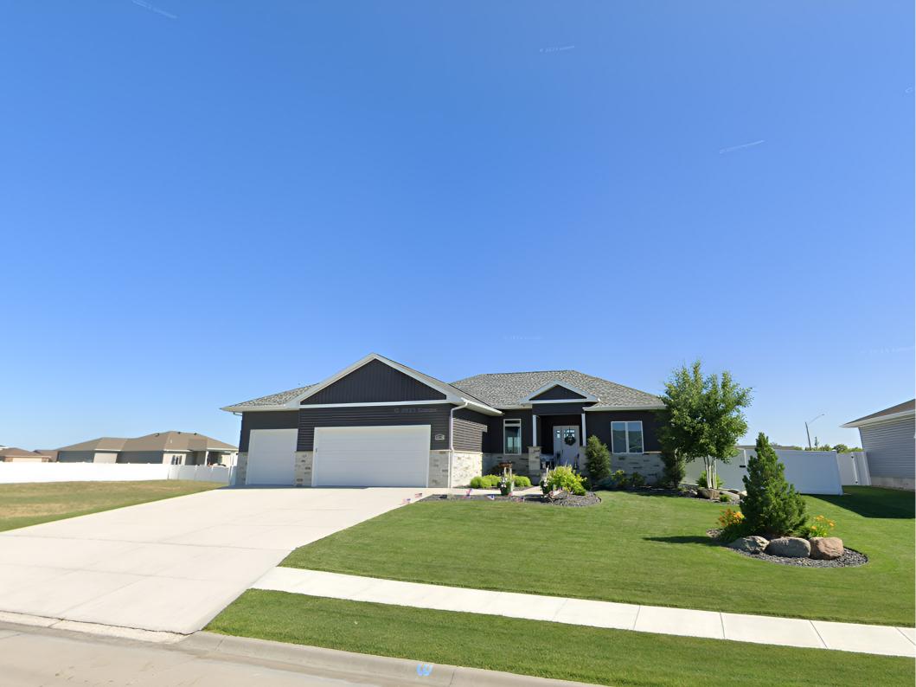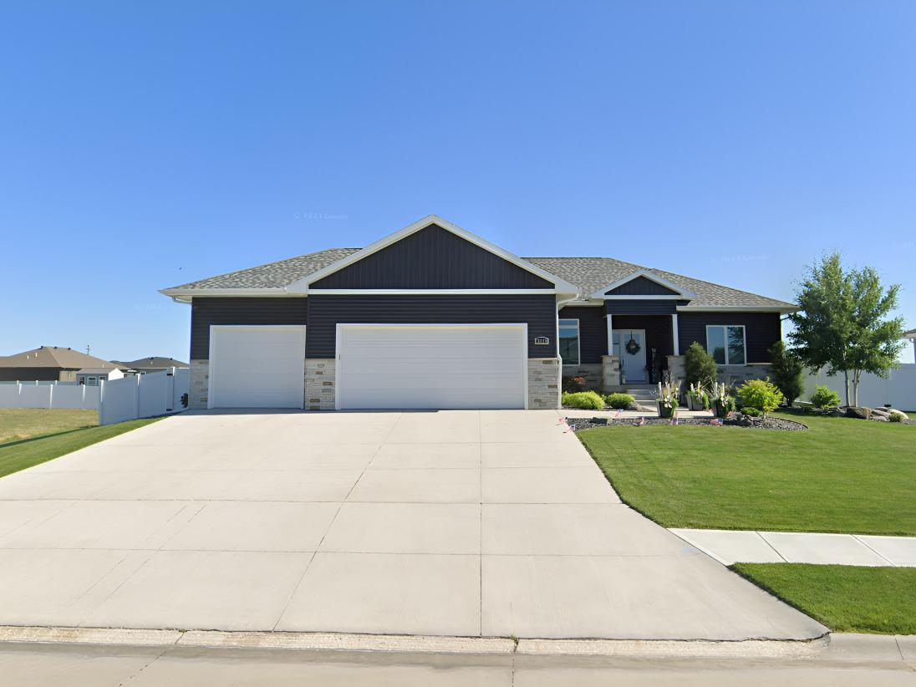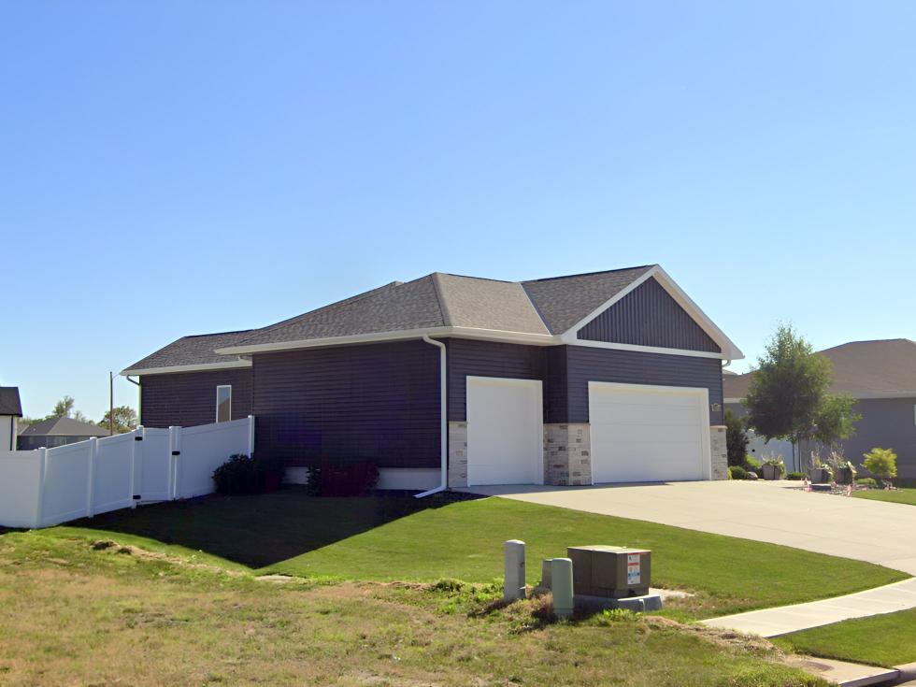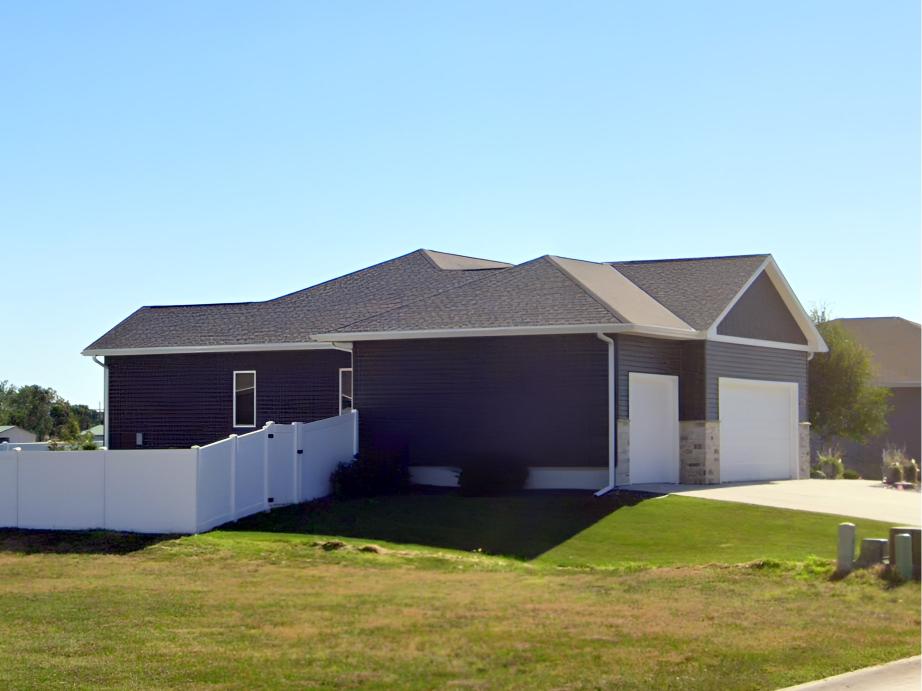This expansive 3,294 sq. ft. custom panelized home in Grand Island, Nebraska, was engineered for durability, comfort, and energy efficiency in the variable Midwestern climate. Featuring high-performance EZ SIP Wall Panels and a spacious 3-car garage, this build combines cutting-edge construction technology with practical amenities for growing families or multigenerational living.
The Green-R-Panel kit included a structural I-Joist floor system, custom-manufactured wall panels with integrated SIP insulation, and engineered roof trusses—delivered in logical build order to ensure speed and accuracy on-site. The SIP panels enhance thermal performance, reducing energy costs and helping maintain comfortable interior temperatures year-round.
For Nebraska homeowners looking to build large, high-efficiency homes without the headaches of traditional stick framing, Green-R-Panel delivers unmatched precision, speed, and long-term value—backed by systems trusted by professional builders nationwide.

