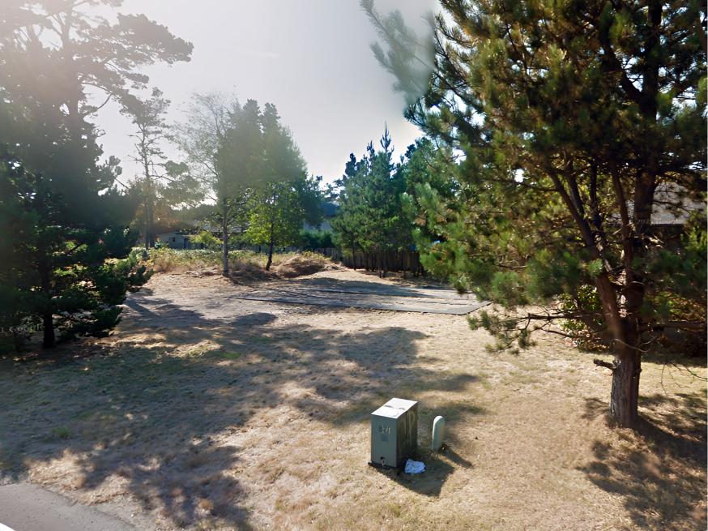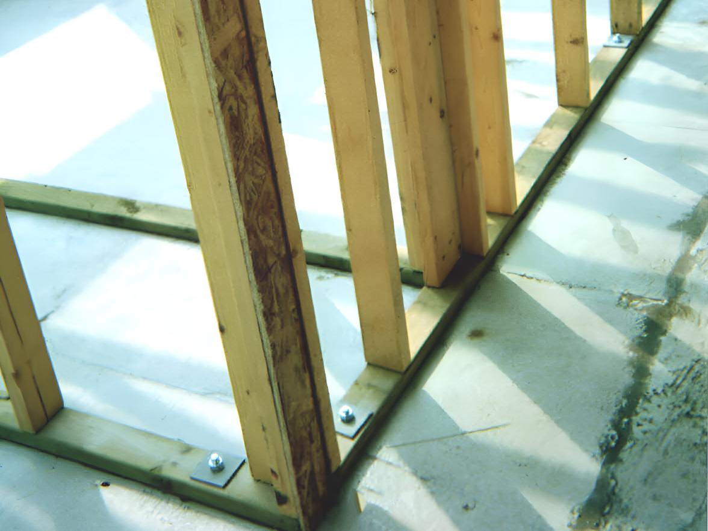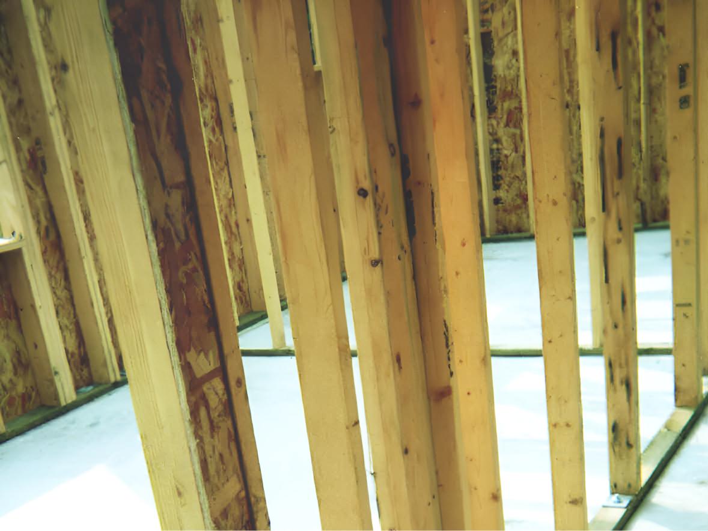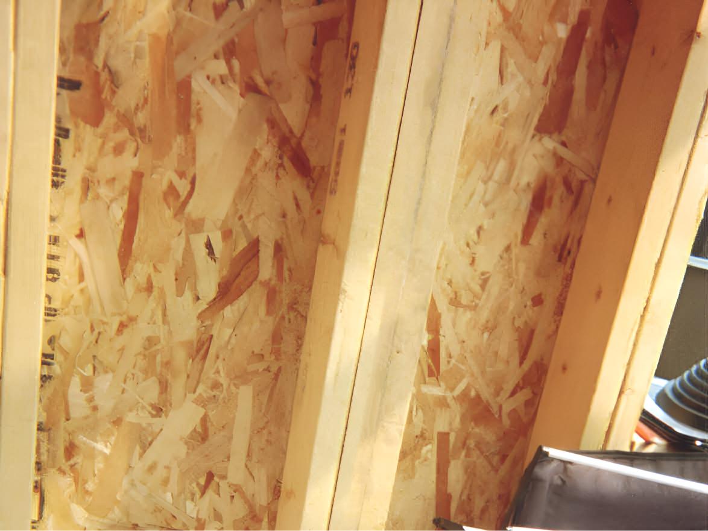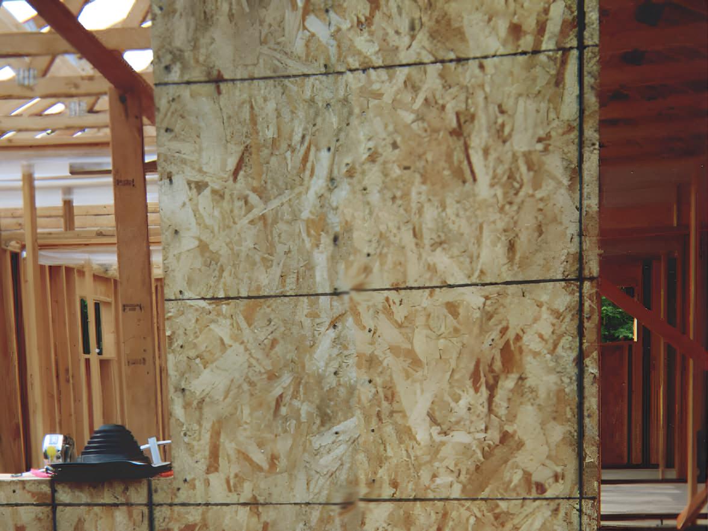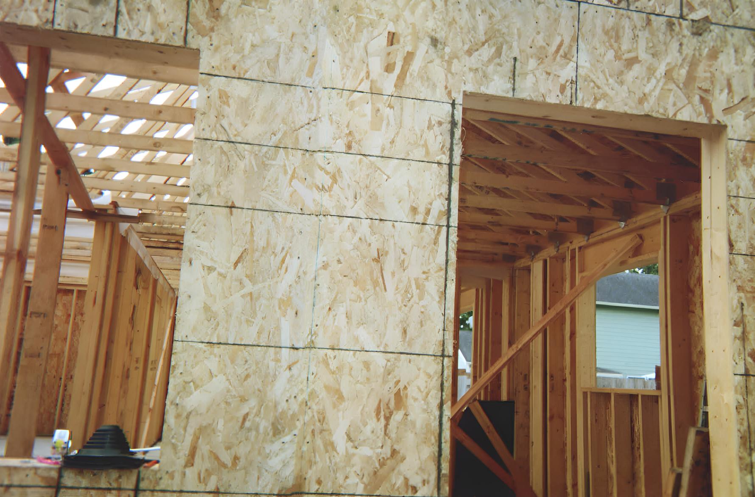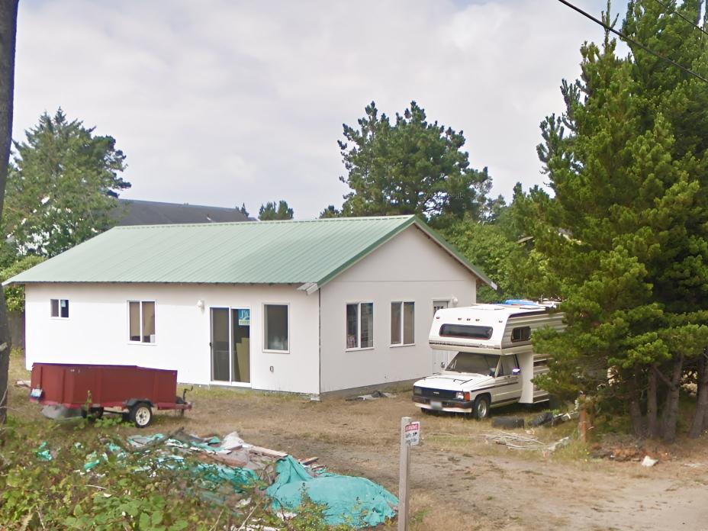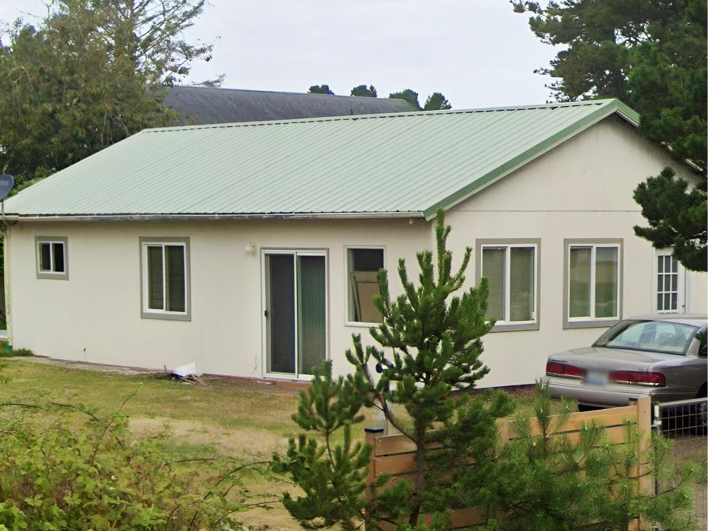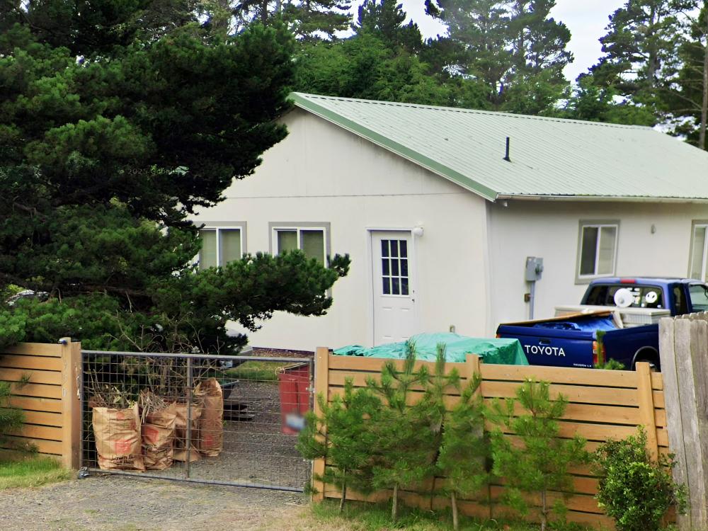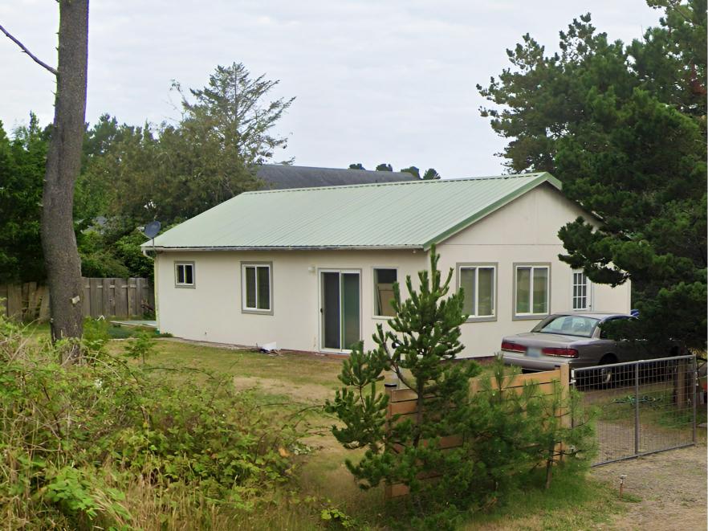This 888 sq. ft. R1S-24×37 standard model panelized home in Ocean Park, Washington, offers a compact and efficient design ideal for coastal living. Located just minutes from the Pacific shoreline, the layout is well-suited for seasonal retreats, vacation homes, or year-round minimalist living—optimized for simplicity and long-term durability.
The Green-R-Panel kit included custom-manufactured wall panels and engineered roof trusses. This precision-built system was shipped in logical build order, minimizing delays and maximizing on-site efficiency. With high winds, salt air, and moisture being common factors in the Pacific Northwest, the panelized construction helped reduce exposure during framing while ensuring long-lasting structural performance.
Perfect for coastal homeowners or investors in beachside communities, this model demonstrates how Green-R-Panel delivers streamlined, code-compliant framing systems built for speed, quality, and resilience in coastal climates.



