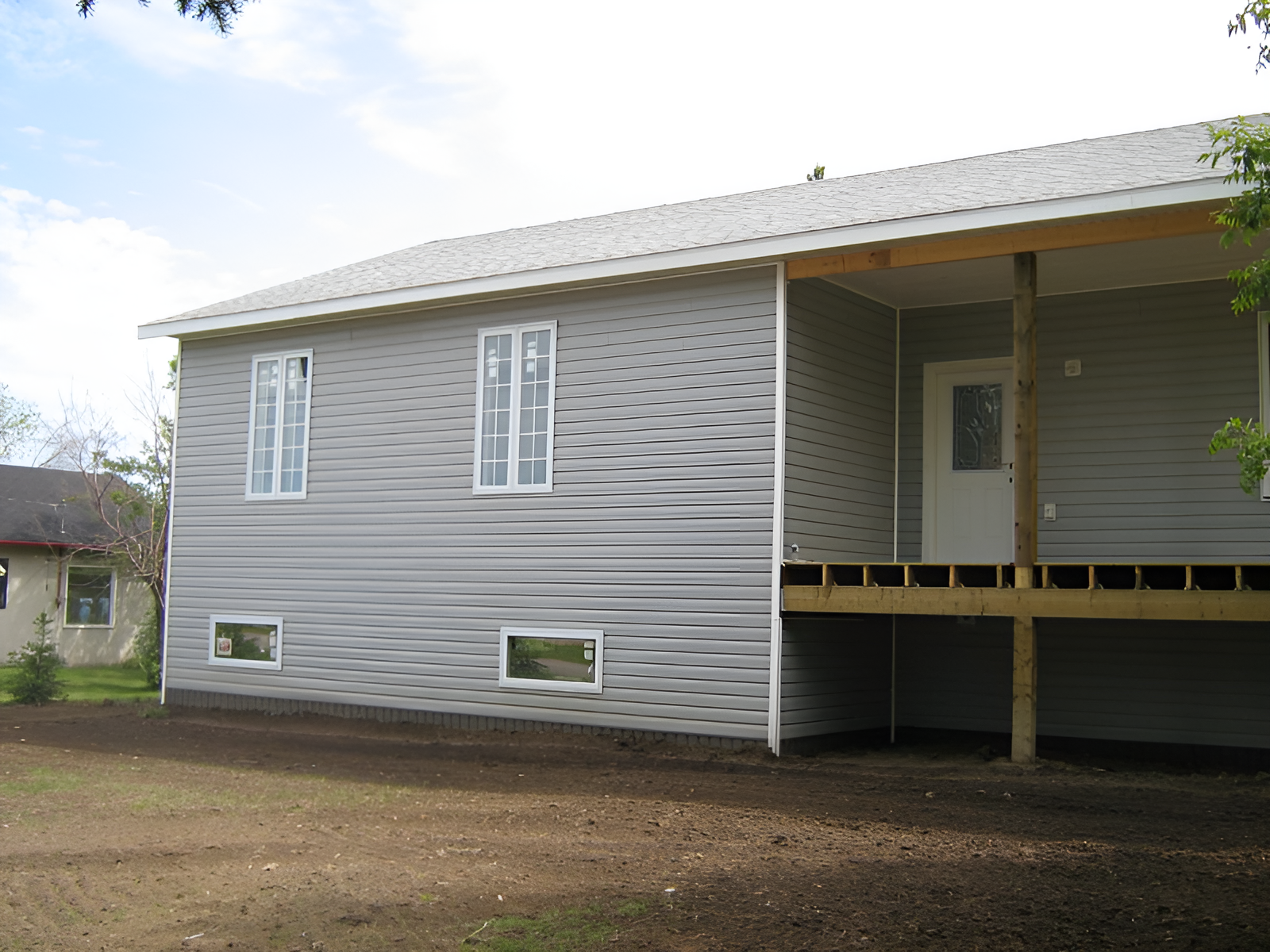In Alembic, Michigan, this spacious 1,600 SF R1P model proves that energy efficiency and curb appeal can go hand in hand. Designed for year-round comfort in Michigan’s variable climate, this 32×53 home includes a welcoming front porch—perfect for enjoying quiet summer evenings or snowy winter mornings in the heart of the Midwest.
The Green-R-Panel kit included an I-Joist floor system, custom-manufactured wall panels and engineered roof trusses, all prefabricated to meet Michigan’s demanding building codes for snow loads, insulation, and wind resistance. Delivered in carefully sequenced truckloads, the system simplified jobsite coordination, reduced build time, and gave the homeowner a solid, weather-tight shell in record time.
Whether building in a rural township or lakeside community, Green-R-Panel offers panelized framing kits designed to save time, reduce stress, and enhance the quality of life from blueprint to porch swing.










