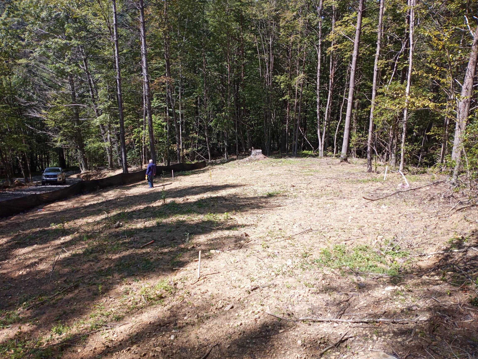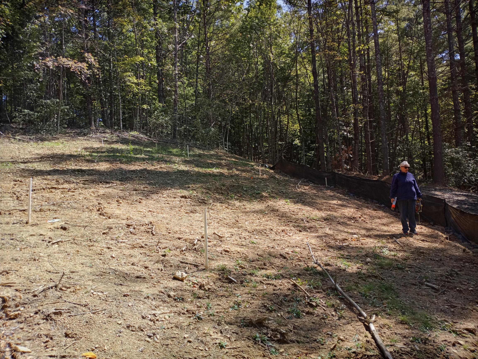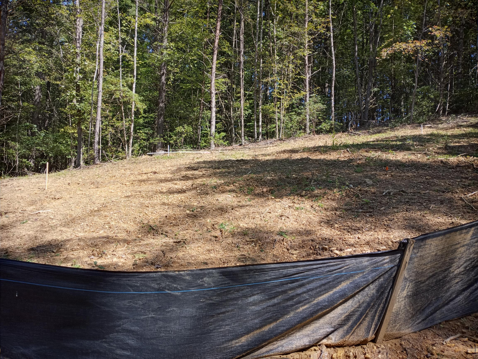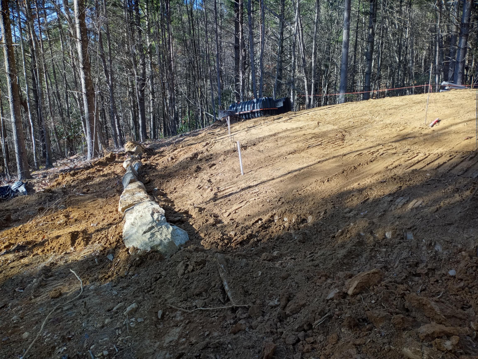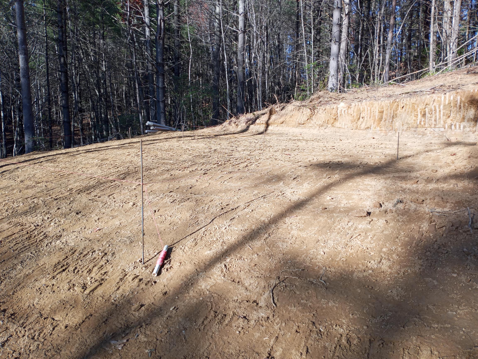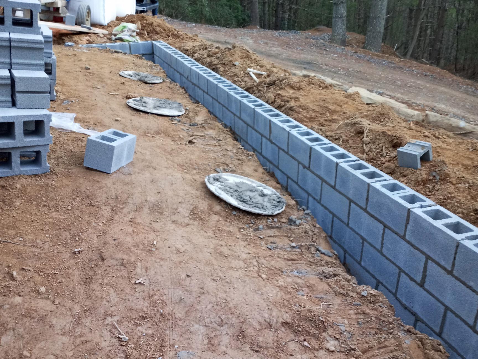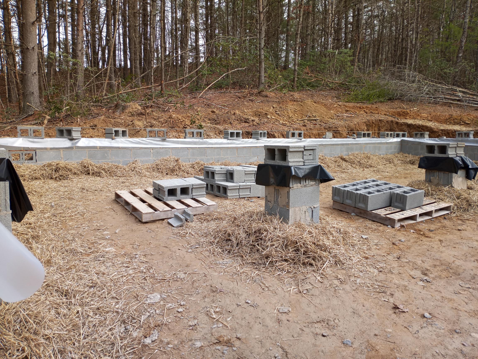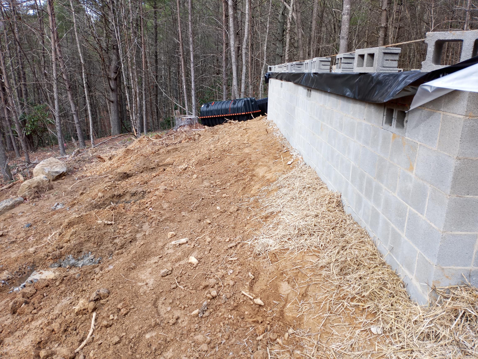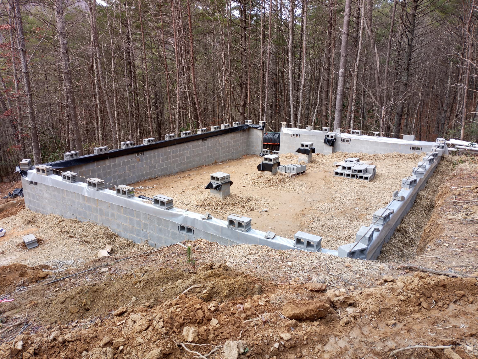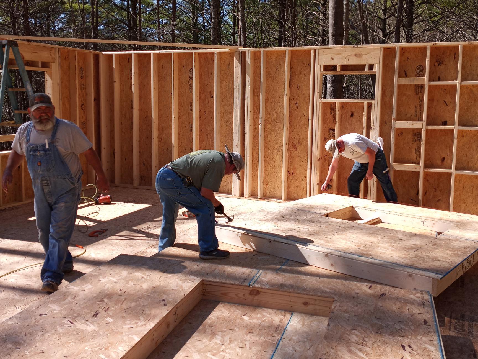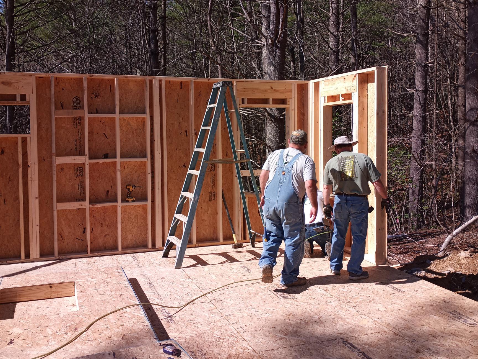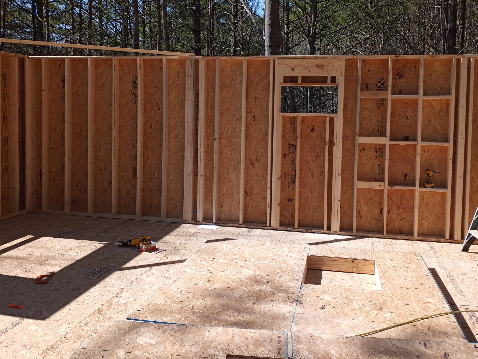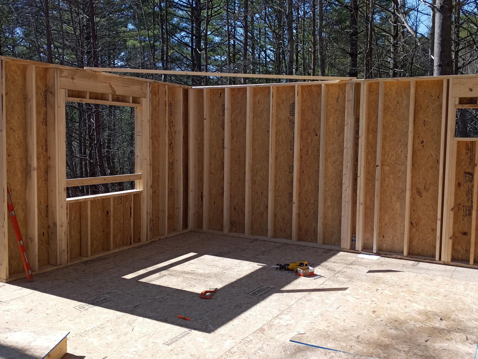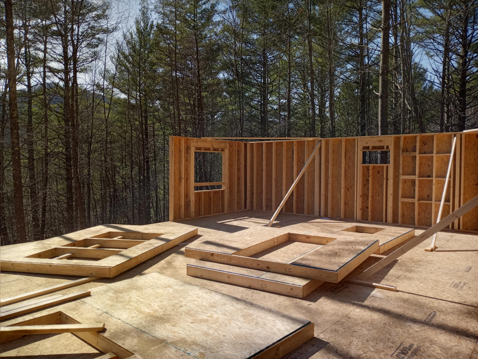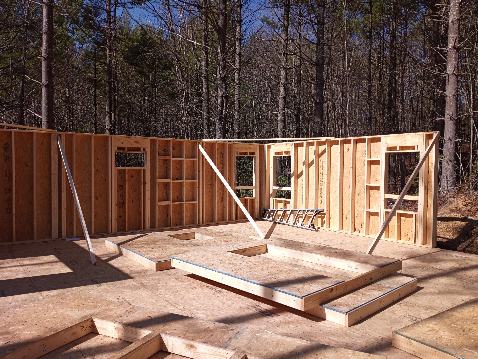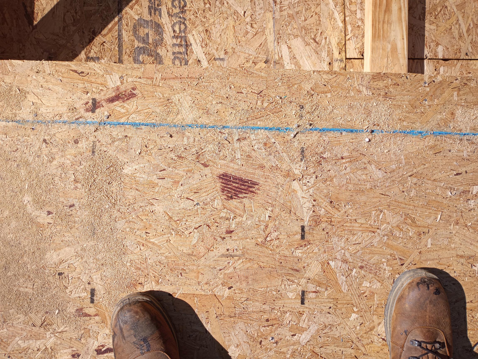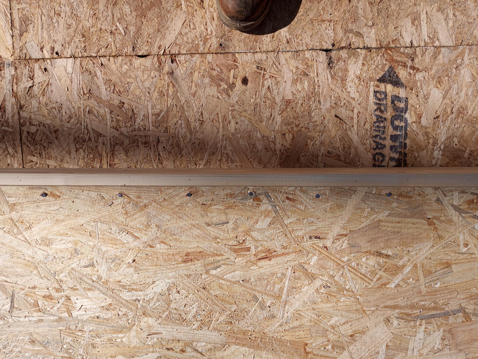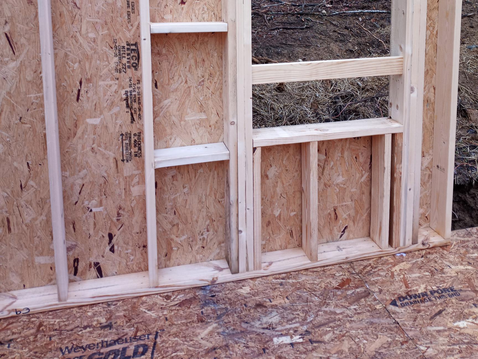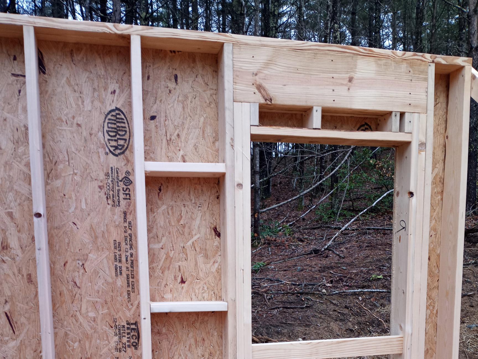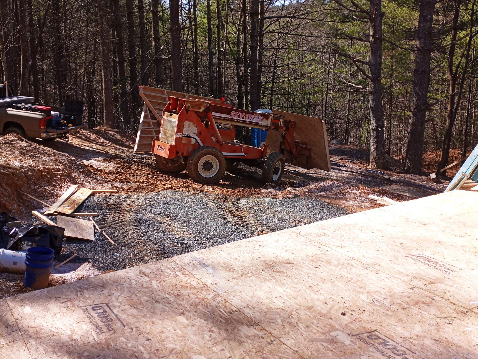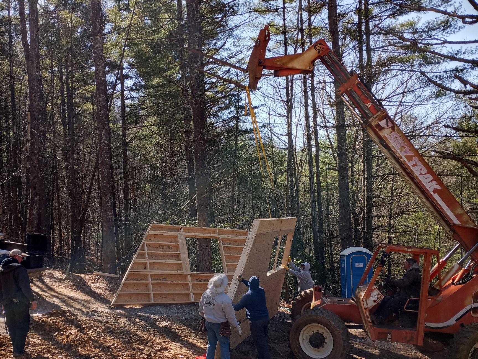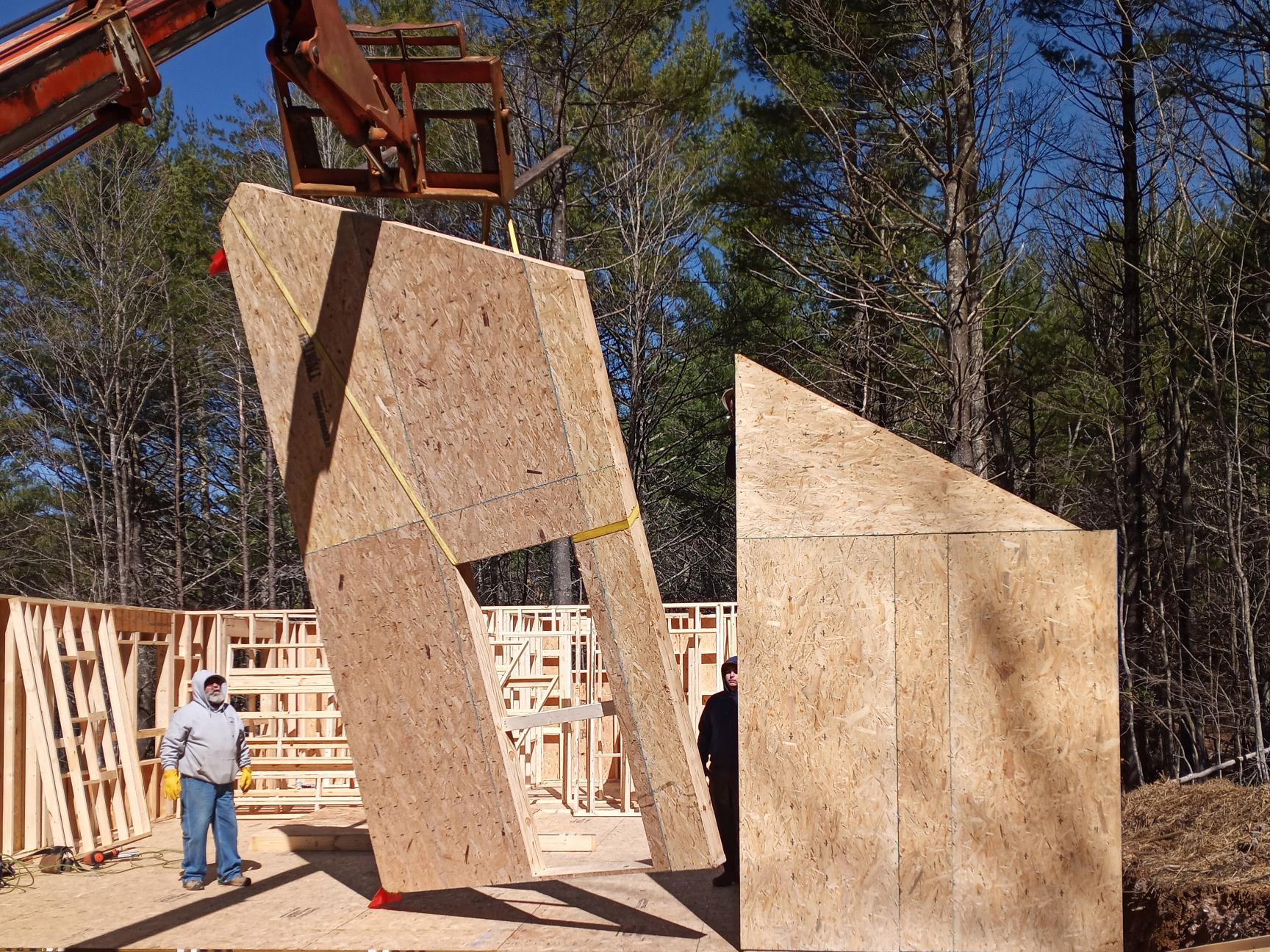This 1,140 sq. ft. custom panelized home in West Jefferson, North Carolina, was designed to take full advantage of the scenic mountain surroundings and four-season climate. The open layout features soaring vaulted ceilings that bring volume and light into the living space, while the spacious 380 sq. ft. front porch creates the perfect place to relax and enjoy the natural beauty of the Blue Ridge region.
The Green-R-Panel kit included an I-Joist floor system, custom-manufactured wall panels, and engineered roof trusses—delivered in logical build order for faster, easier on-site assembly. With vaulted ceilings incorporated into the roof truss design, this build achieved architectural impact without compromising efficiency or timeline. Precision manufacturing ensured fewer delays, reduced framing labor, and a cleaner, more organized jobsite.
For North Carolina builders and owner-builders looking to simplify construction while enhancing livability, Green-R-Panel delivers a smarter, faster path to beautiful, energy-efficient homes in even the most scenic and challenging terrain.


