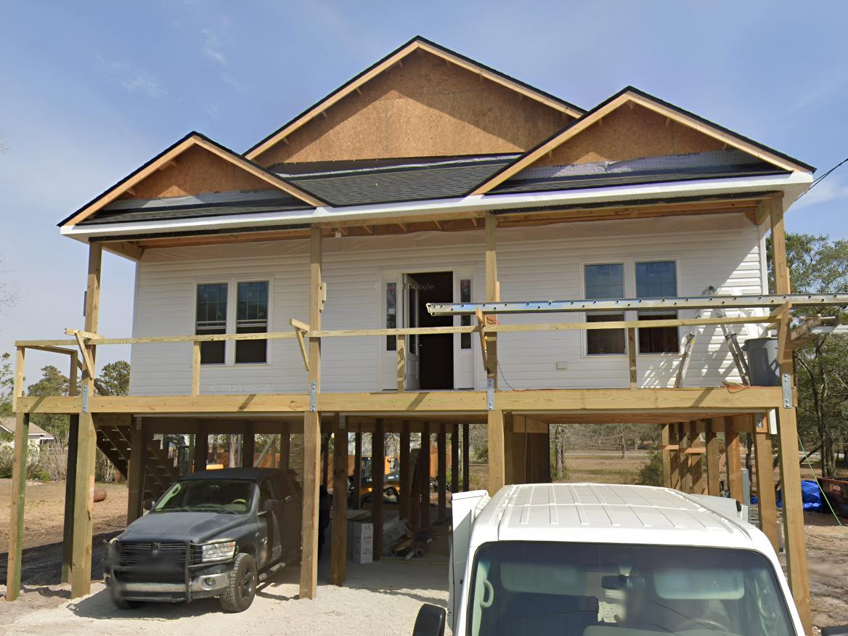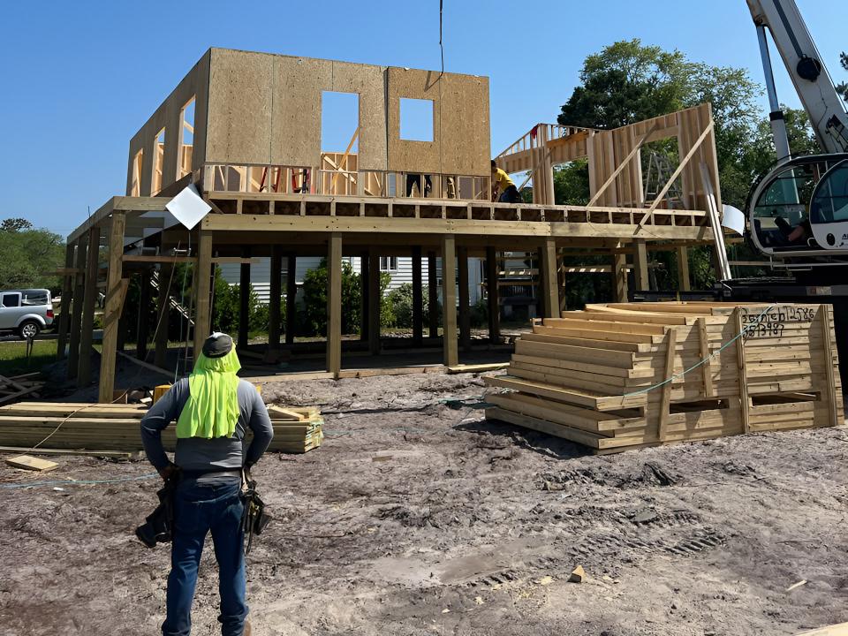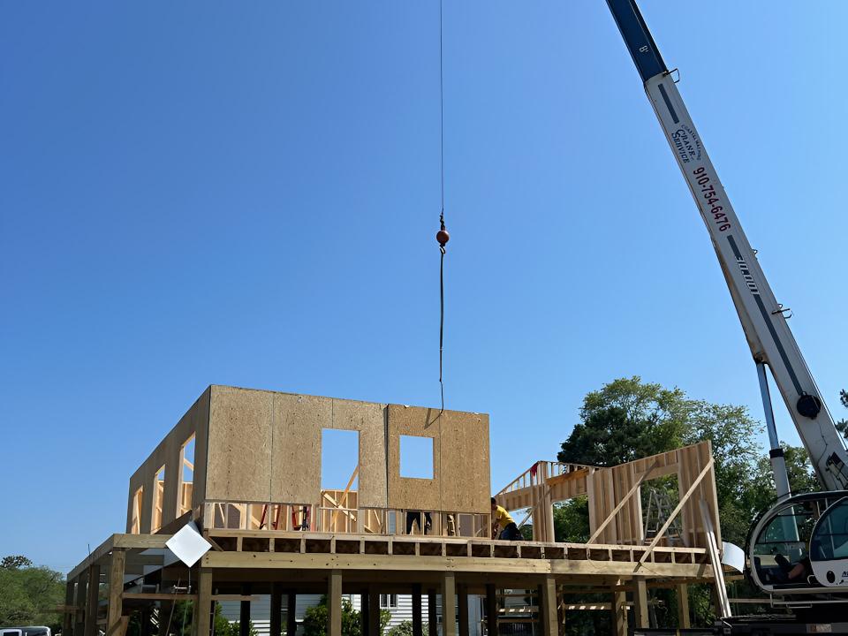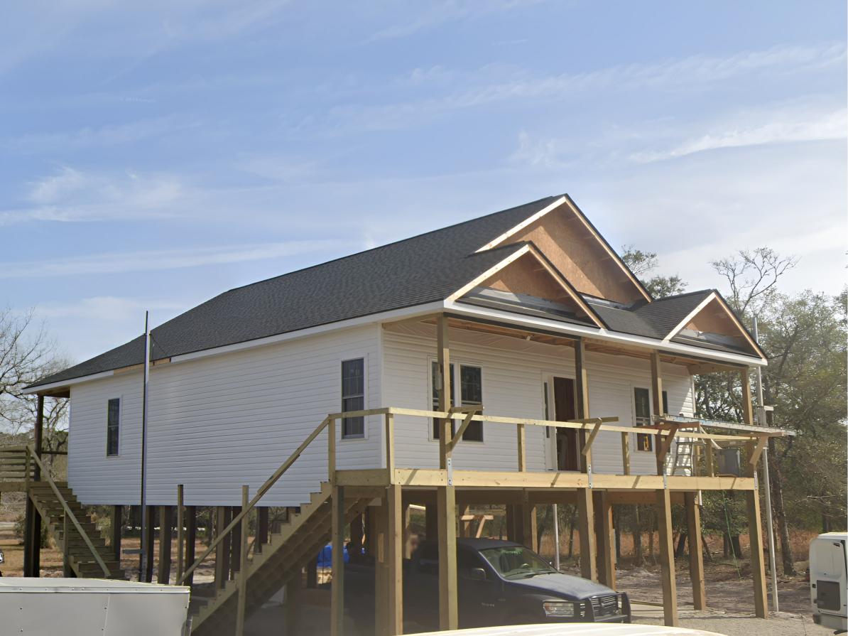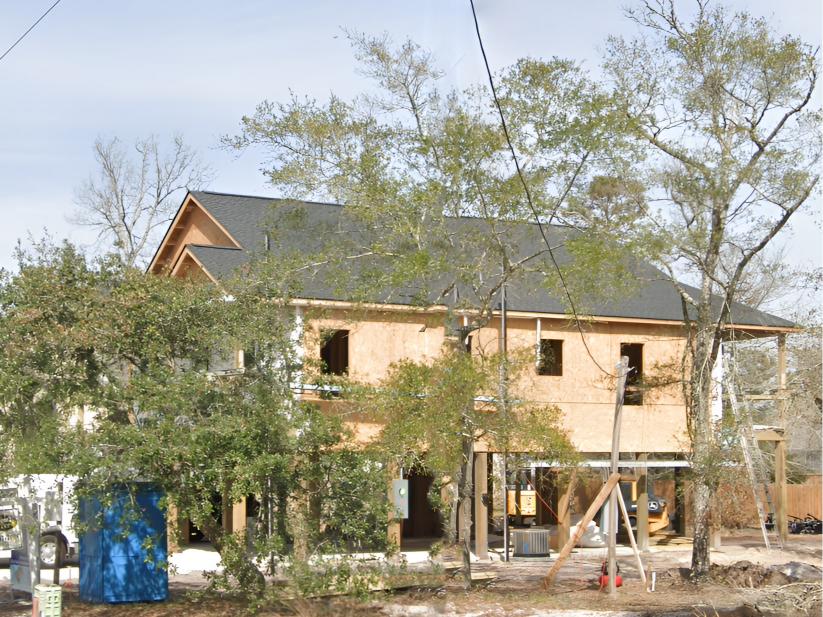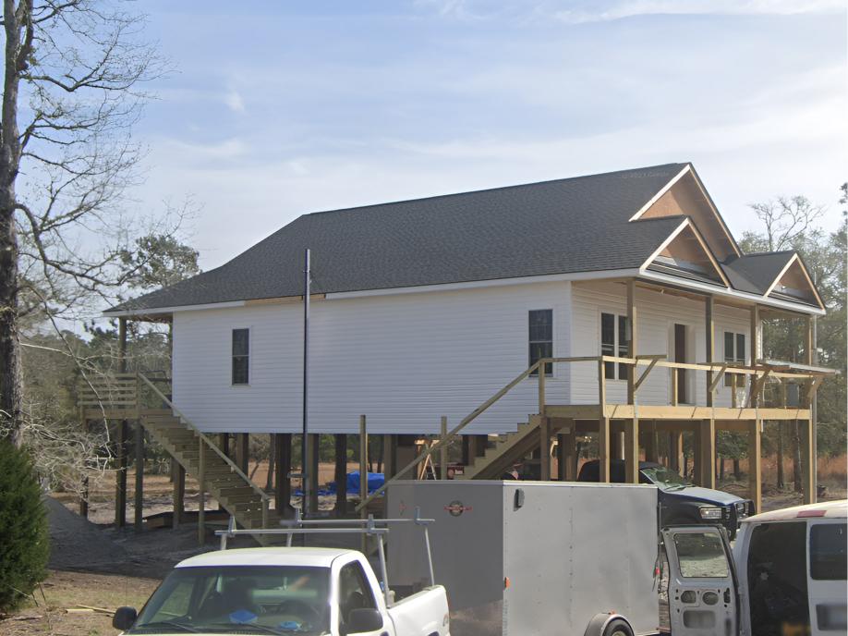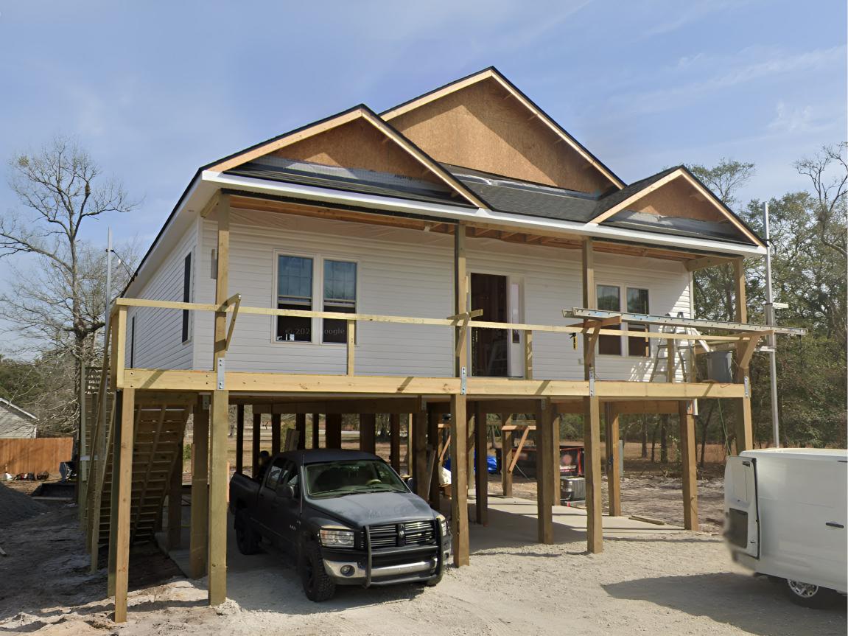This 1,488 sq. ft. custom panelized home in Supply, North Carolina, was designed to complement the region’s coastal lifestyle while providing energy efficiency and build-time savings. Featuring a spacious 468 sq. ft. covered porch, the layout enhances outdoor living—ideal for enjoying the mild Carolina climate and entertaining guests year-round.
The Green-R-Panel kit included an open-web floor system, custom-manufactured wall panels, and engineered roof trusses, providing a structural framework that arrives ready to assemble in logical build order. The precision-fit system helped reduce on-site labor needs, shorten the construction timeline, and minimize material waste—an especially valuable advantage in areas with limited skilled trades availability.
Perfect for coastal homeowners or builders looking to streamline construction near the Atlantic, Green-R-Panel delivers reliability, speed, and superior framing quality in one complete package.

