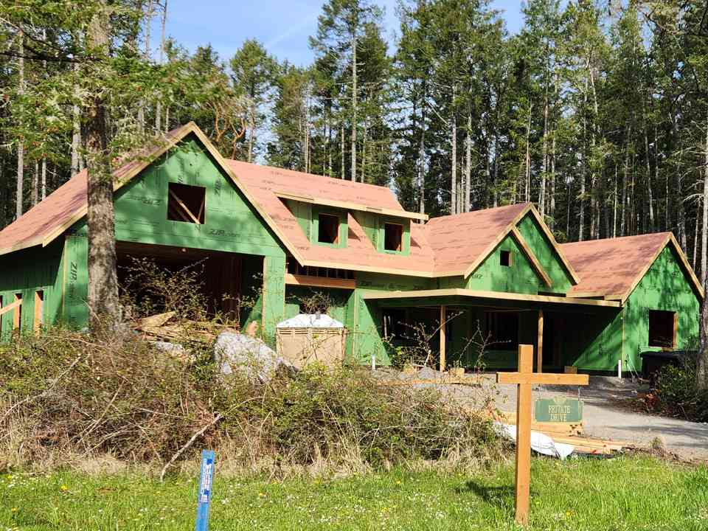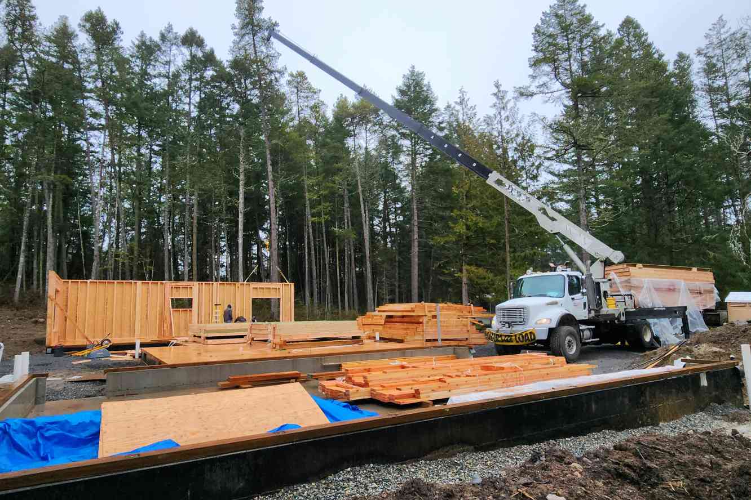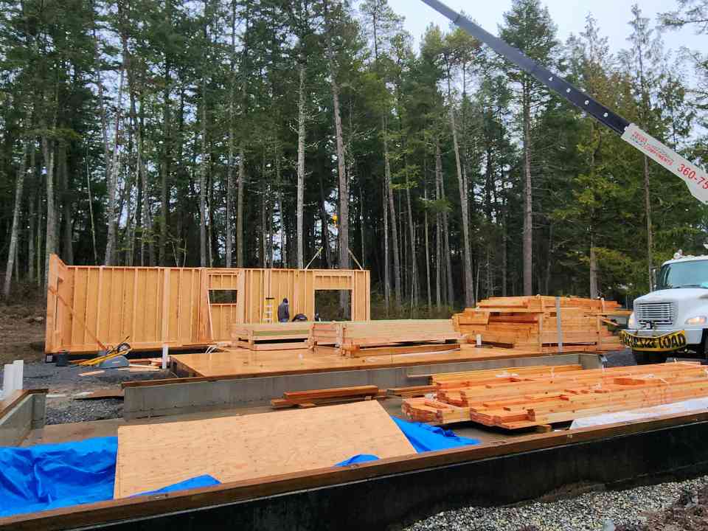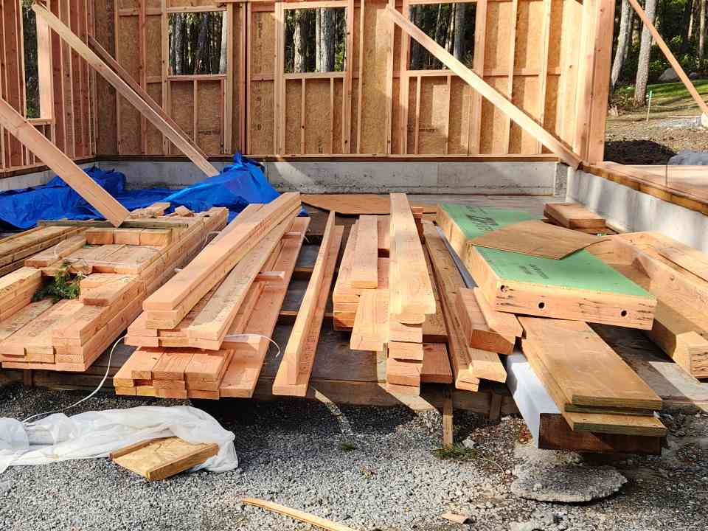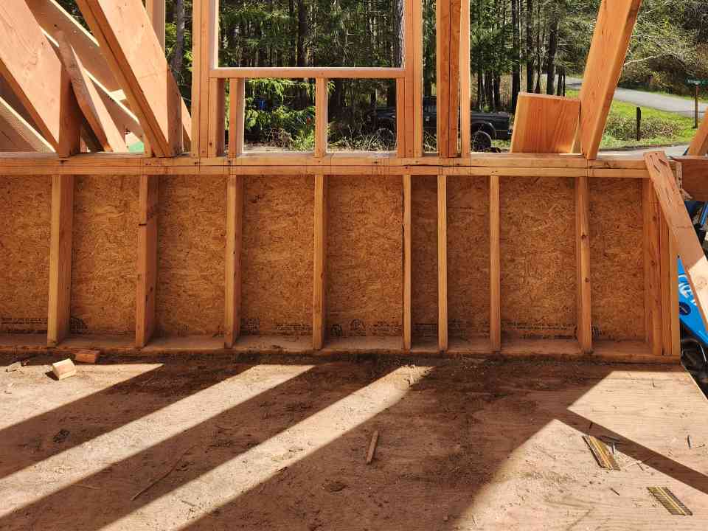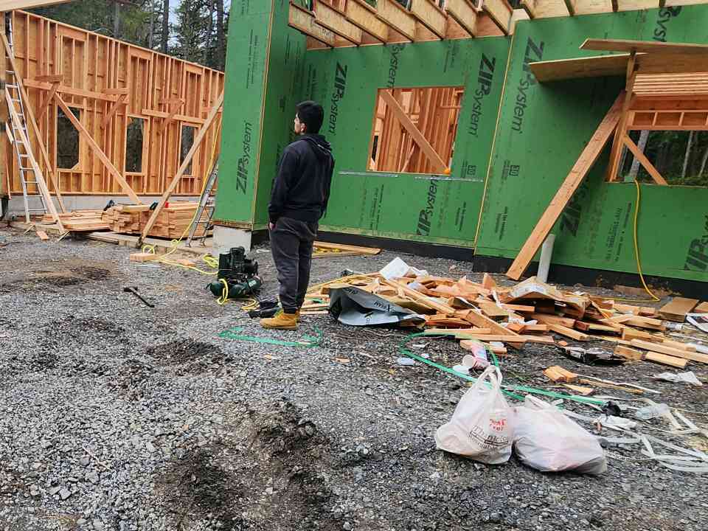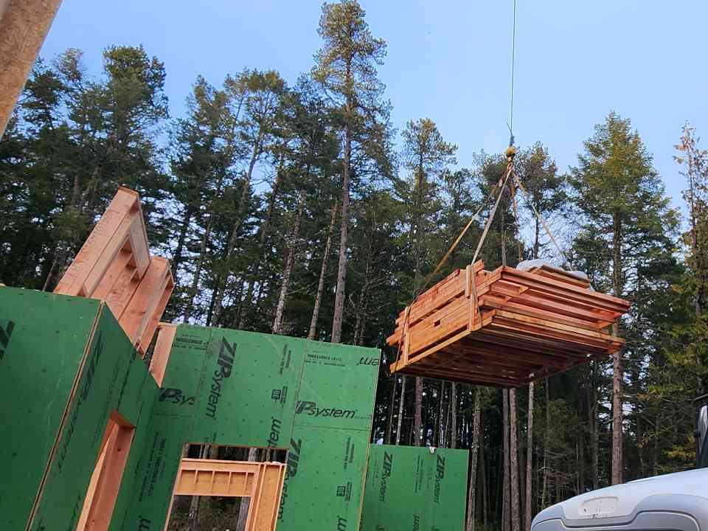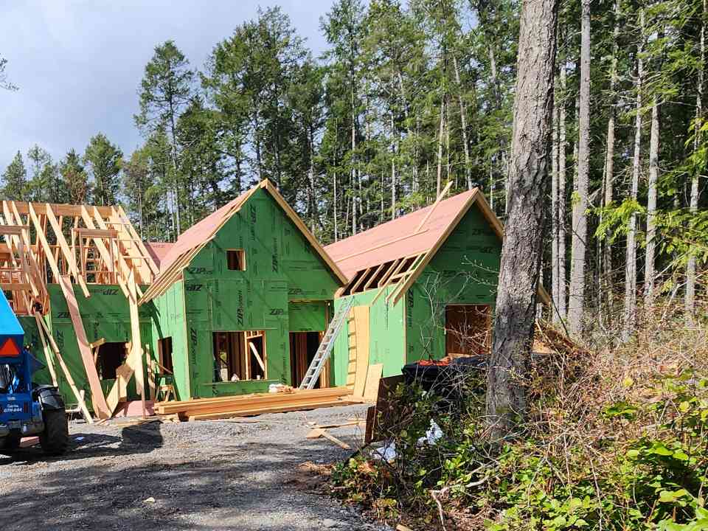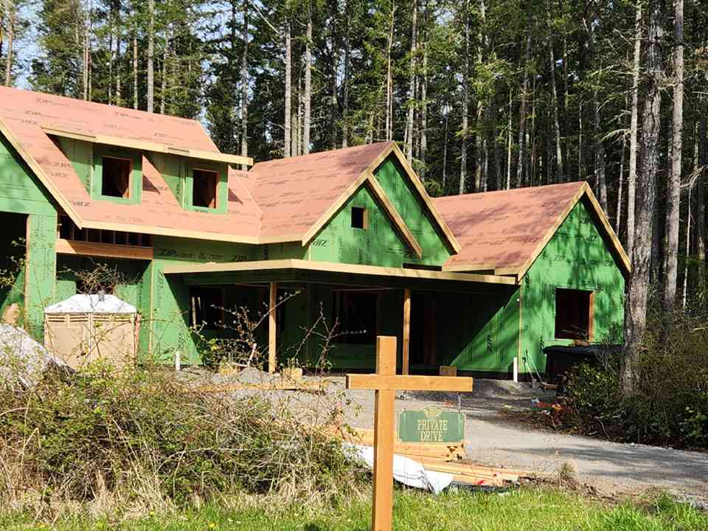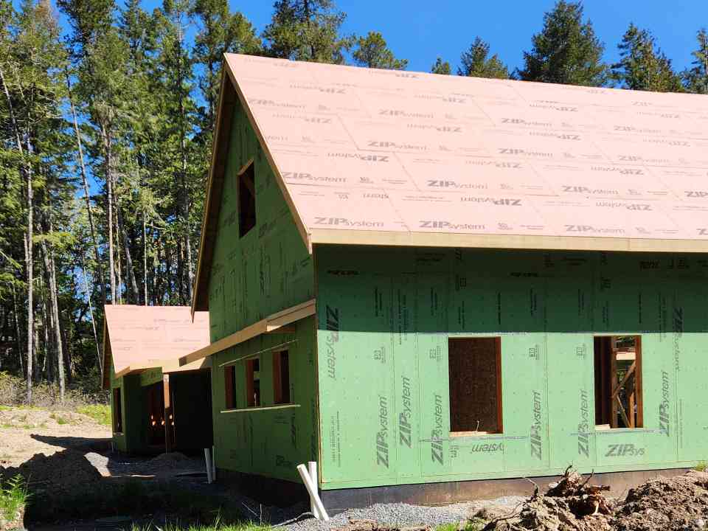Set against the backdrop of the Pacific Northwest, this 2,907 SF custom two-story panelized home on San Juan Island, Washington was designed to overcome the unique logistical challenges of island construction—without compromising quality, speed, or energy efficiency. With a 765 SF attached garage, the layout supports both residential comfort and practical coastal living.
The Green-R-Panel kit included an I-Joist floor system, custom-manufactured wall panels, and engineered roof trusses—engineered for straightforward transport and rapid assembly, even in remote locations like the San Juan Islands. With limited contractor availability and tight weather windows, the panelized approach gave the builder full control over scheduling and dry-in.
Perfect for coastal builders and remote builds alike, Green-R-Panel makes it possible to tackle complex custom home projects with precision, speed, and confidence—no matter where you build.

