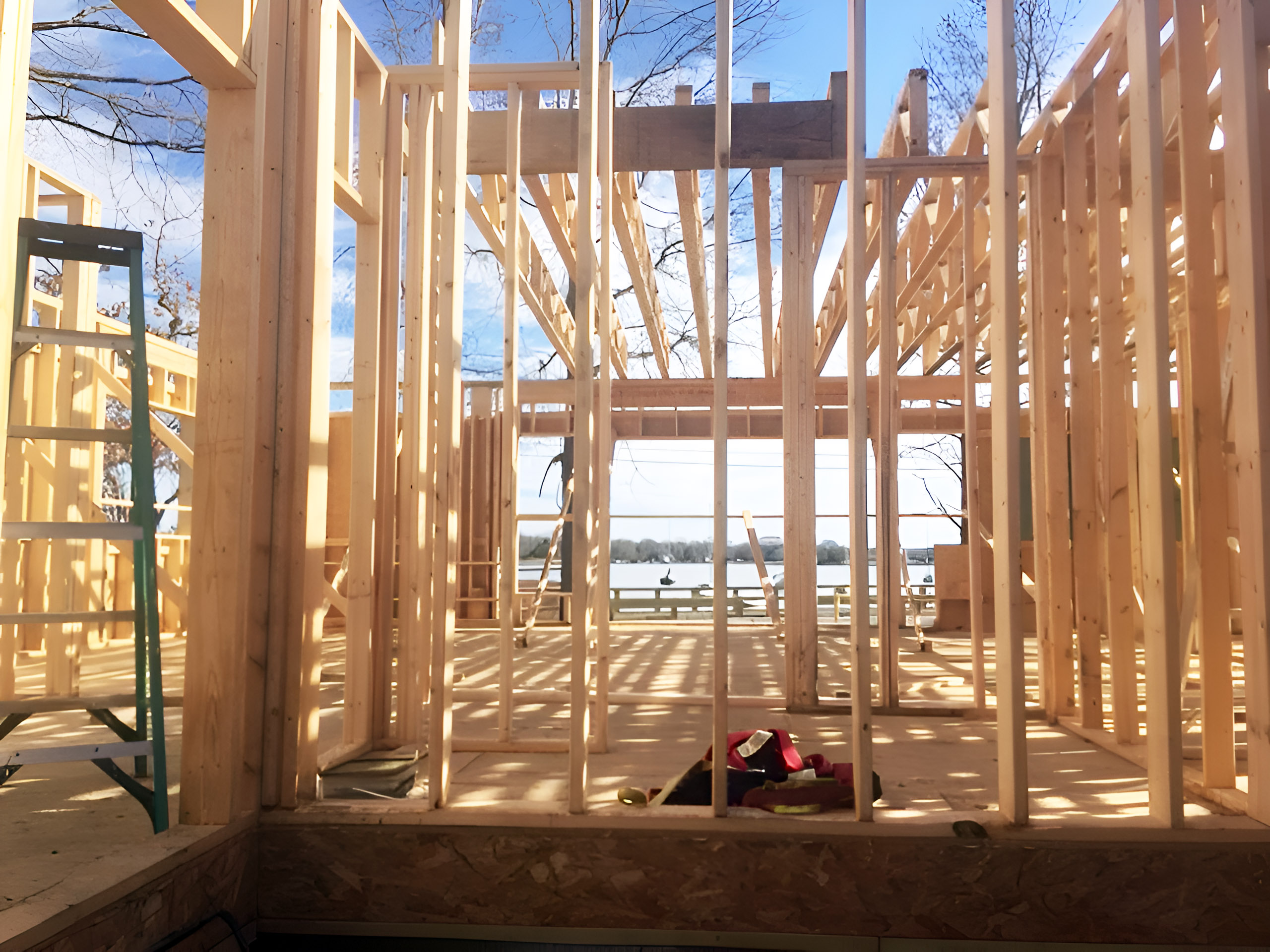In the heart of Galesville, Wisconsin, this expansive 3,052 SF custom two-story panelized home—complete with a 483 SF attached garage—demonstrates how Green-R-Panel supports high-performance building in the Midwest’s varied climate. With cold winters, seasonal moisture, and local energy codes to consider, this project prioritized efficiency, speed, and lasting structural integrity.
The Green-R-Panel kit included a 1st floor I-Joist system, custom-manufactured wall panels, 2nd floor open web floor system and engineered roof trusses, pre-cut and engineered for rapid on-site assembly. The two-story layout allowed the homeowners to maximize interior space while maintaining a compact footprint—ideal for suburban or rural lots. The garage offers secure vehicle storage and workspace, designed to handle Wisconsin’s snow loads with ease.
From farm towns to river valleys, Green-R-Panel provides engineered framing kits that simplify construction while meeting Wisconsin’s building standards—helping homeowners and builders create smarter, stronger homes.


















































