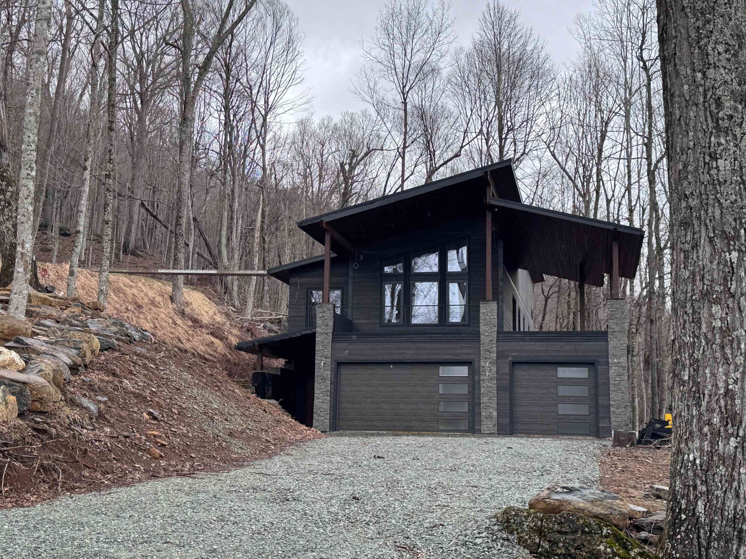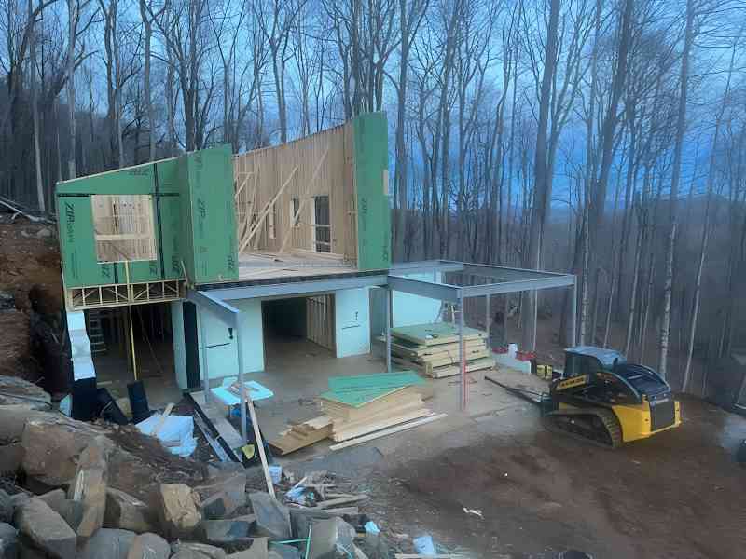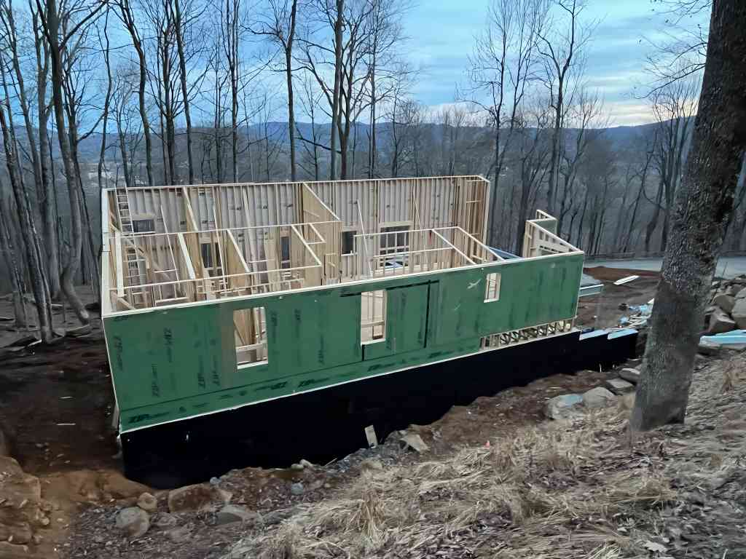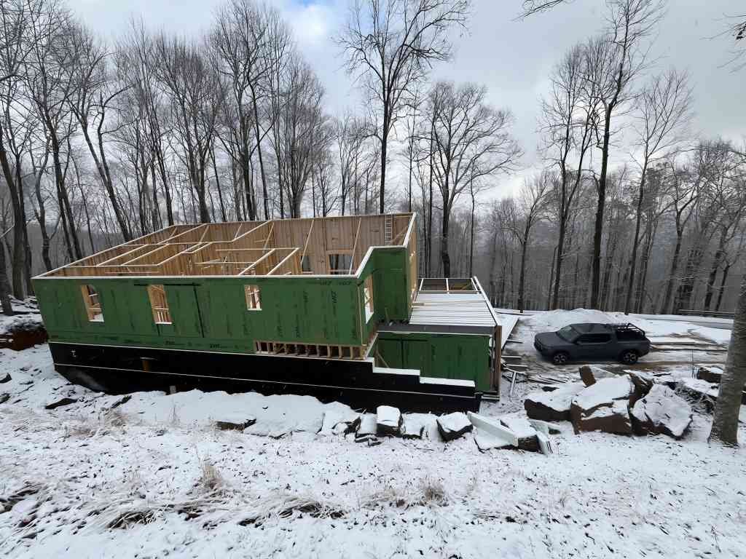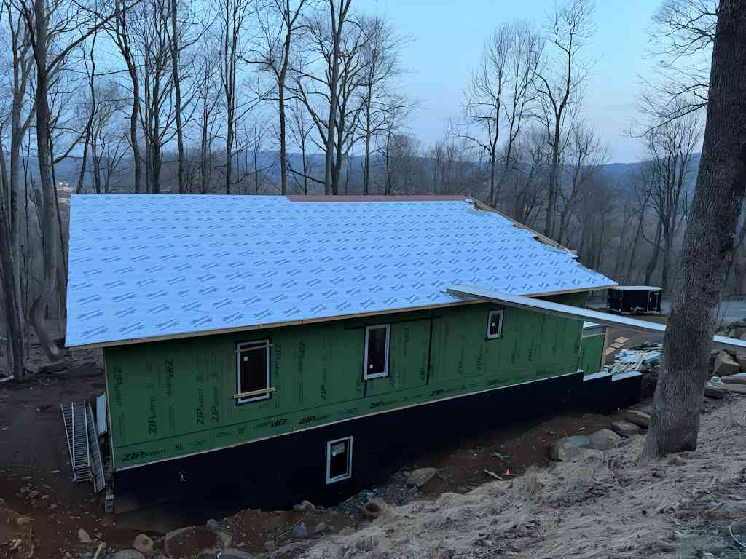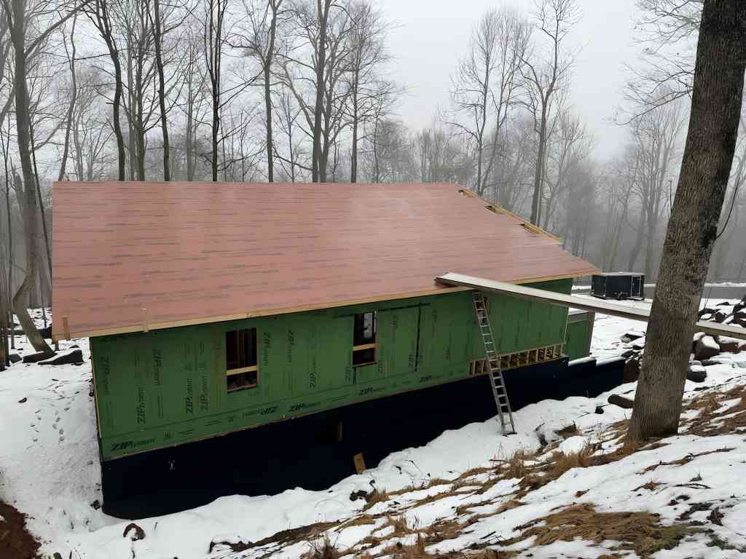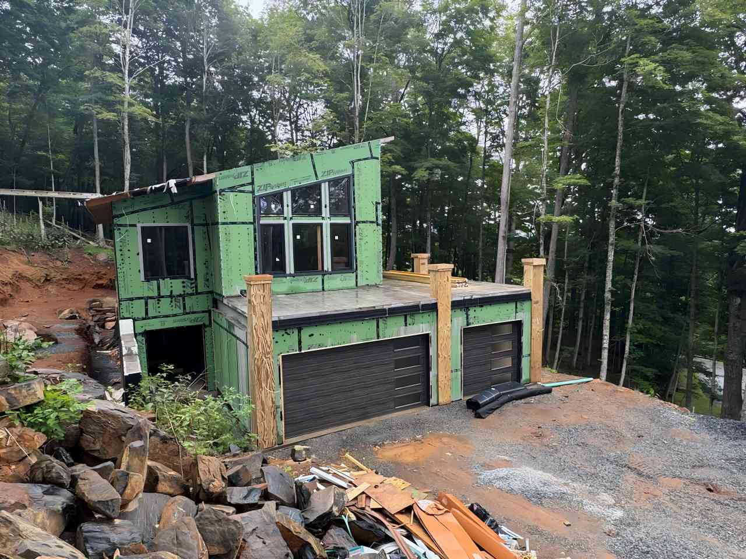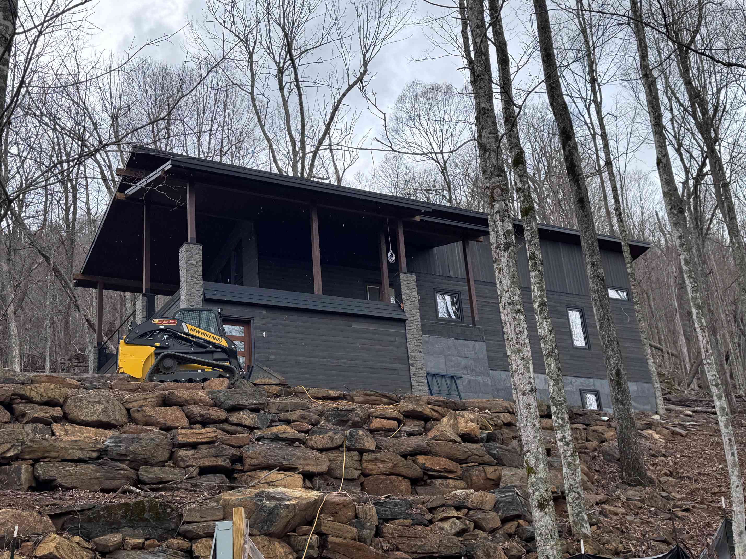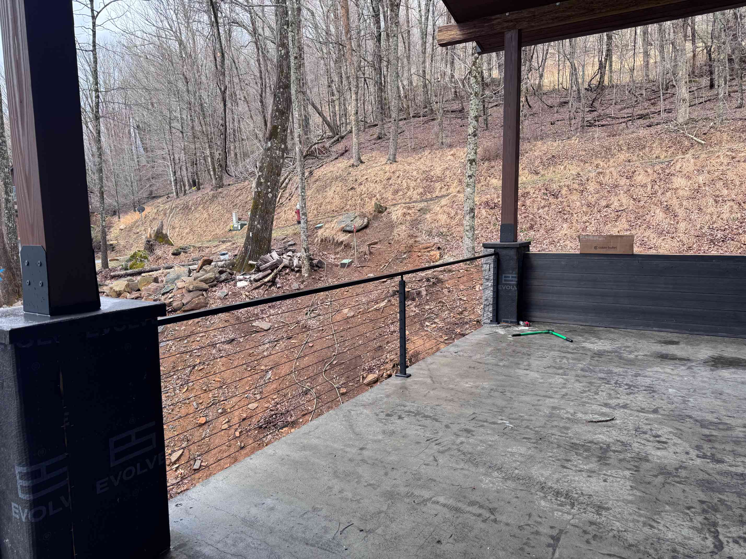This 3,225 SF custom panelized home in Boone, North Carolina, with an additional 1,500 SF of garage and covered porch space, showcases how Green-R-Panel supports complex residential builds in mountainous terrain. Nestled in the scenic Blue Ridge Mountains, this project required a solution that could meet local wind and snow load requirements while ensuring fast, accurate construction on a sloped site.
The Green-R-Panel kit included an I-Joist floor system, custom-manufactured wall panels, and engineered roof trusses, all designed to comply with North Carolina’s building codes and energy efficiency standards. The added garage and porch areas were seamlessly integrated into the panelized design, helping the homeowner achieve a highly functional mountain retreat with expansive outdoor living space.
For builders and homeowners in Appalachia, Green-R-Panel provides smarter, code-ready framing systems that simplify even the most custom designs—making your mountain dream home a reality, faster.

