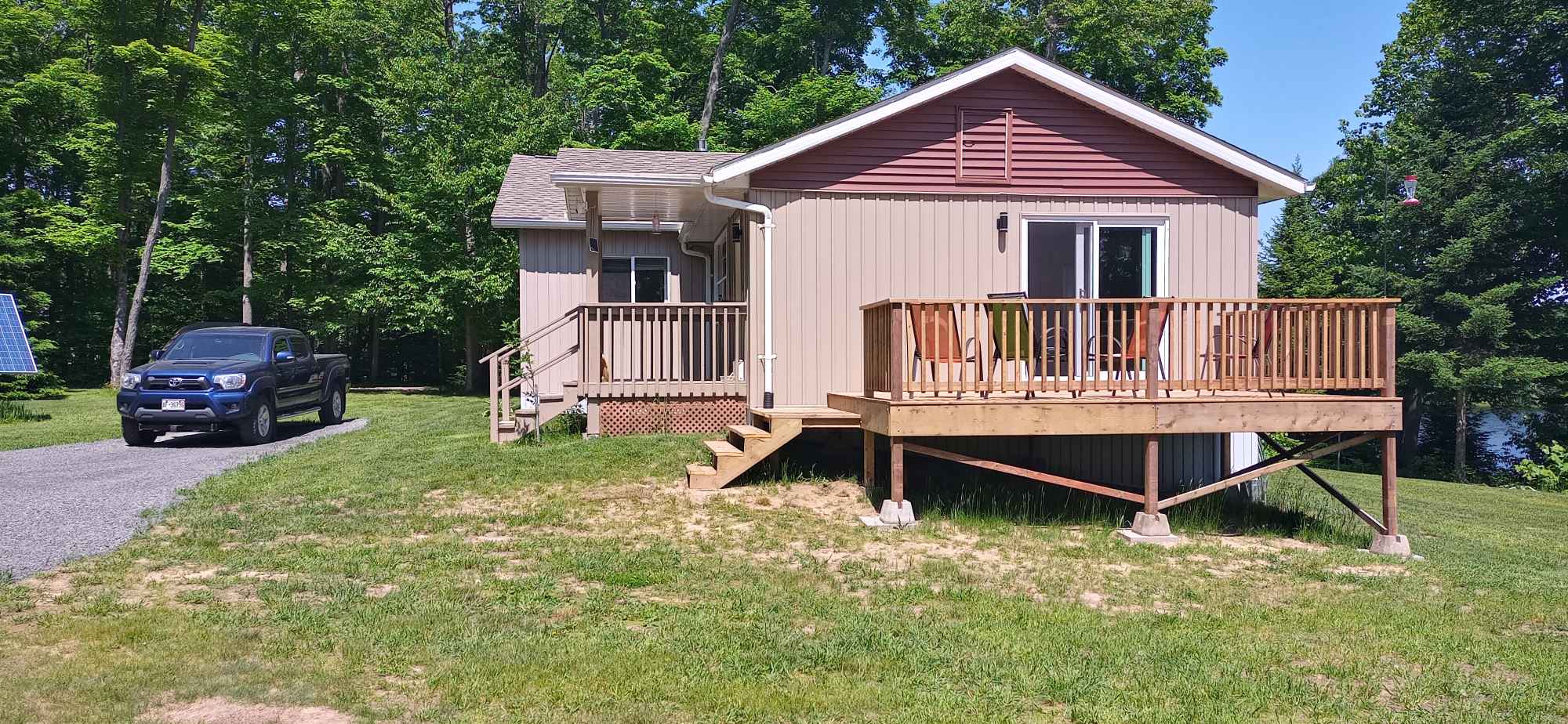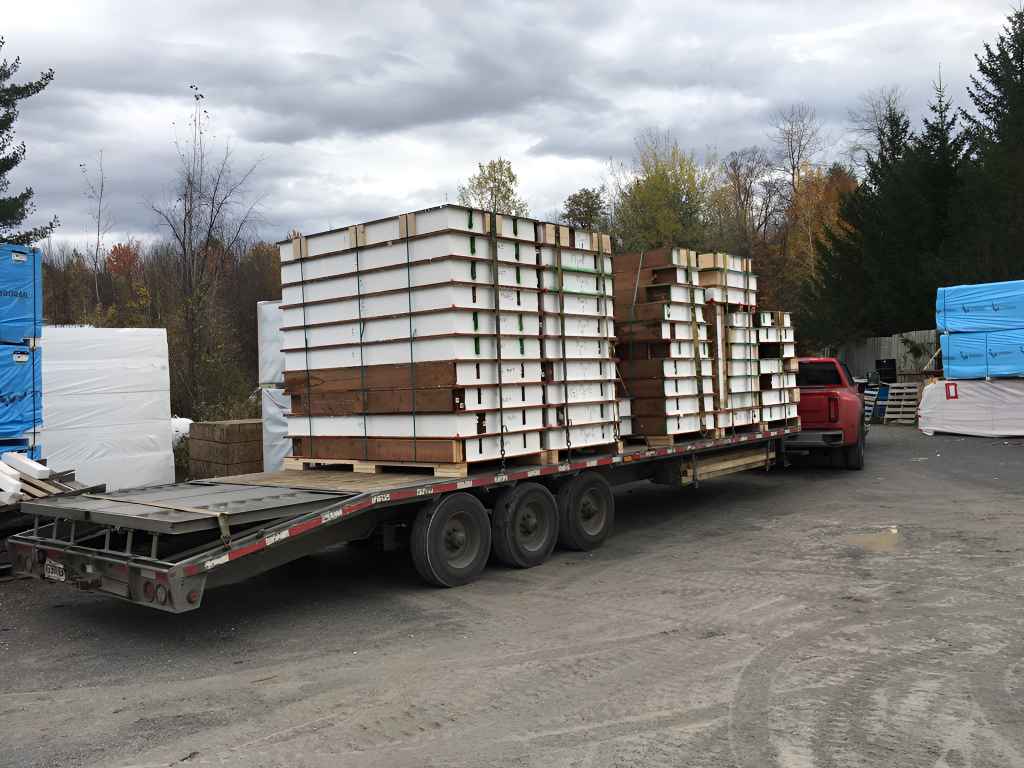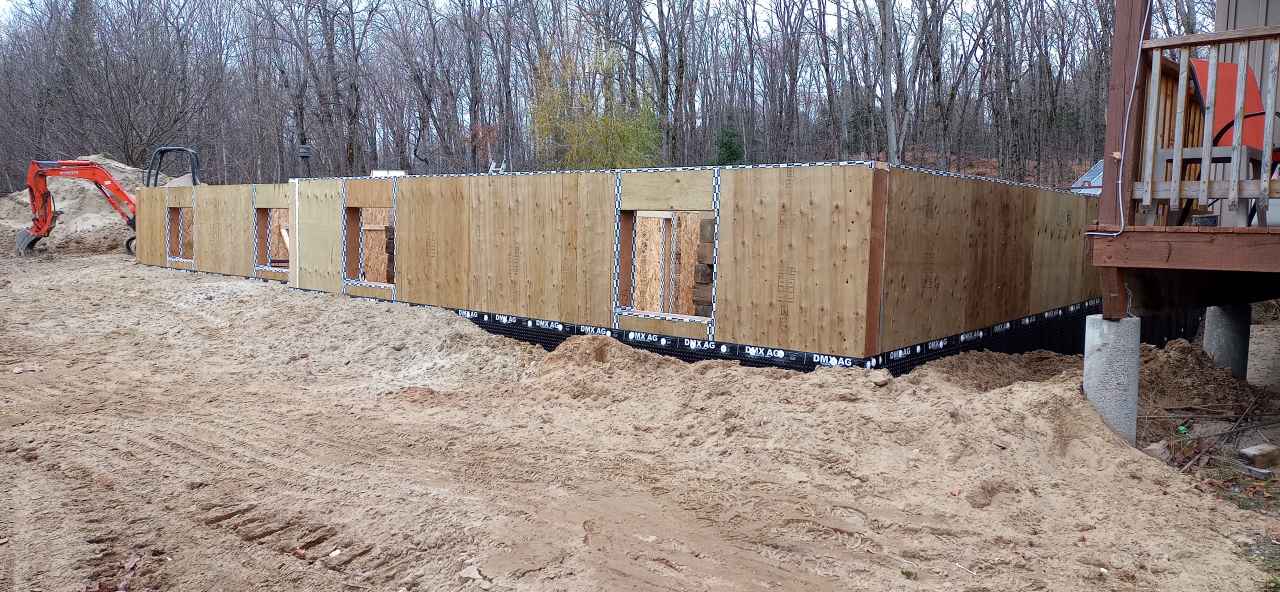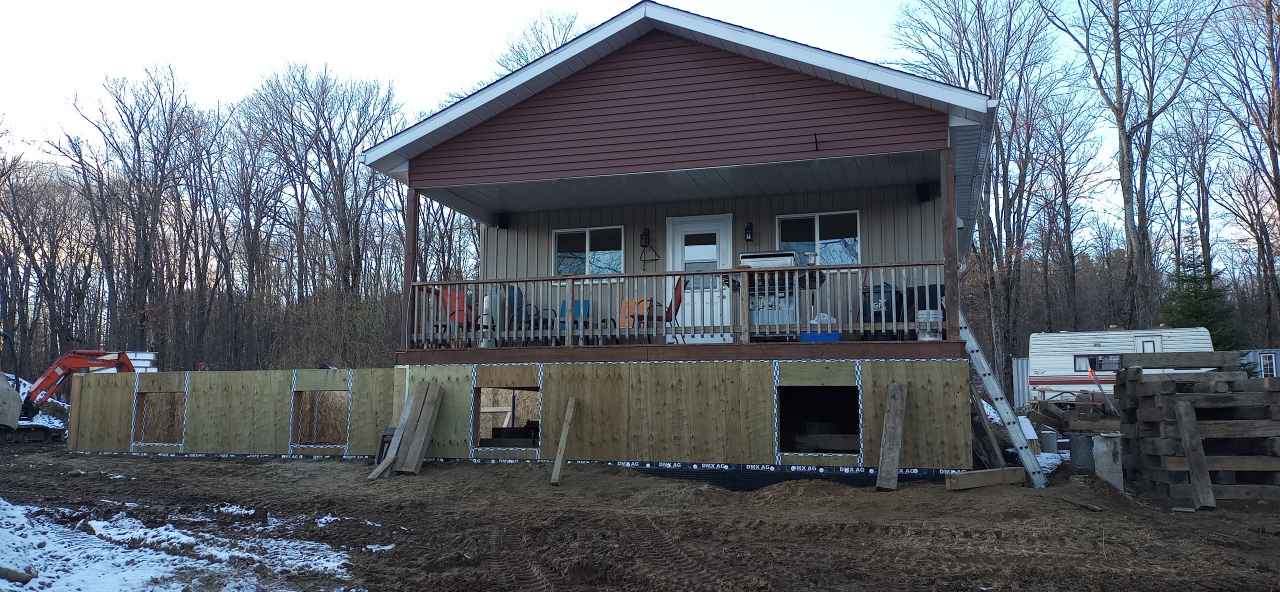Nestled in the scenic cottage country of Dunchurch, Ontario, this 400 SF panelized home addition demonstrates the flexibility of Green-R-Panel’s custom building system. Constructed on a SIP (Structural Insulated Panel) foundation, the project prioritized energy efficiency and simplicity—perfect for extending a seasonal or year-round residence in rural Ontario.
This compact yet high-performance addition was delivered as a ready-to-assemble framing package that included custom wall panels and roof trusses, designed to integrate seamlessly with the existing structure. The SIP foundation added structural strength while also helping reduce thermal bridging—ideal for Northern Ontario’s variable climate.
Whether you’re expanding a lakeside cabin or adding functional space to a rural property, Green-R-Panel’s modular building kits and foundation options make it easy to build smarter and faster, even in remote Canadian locations.















