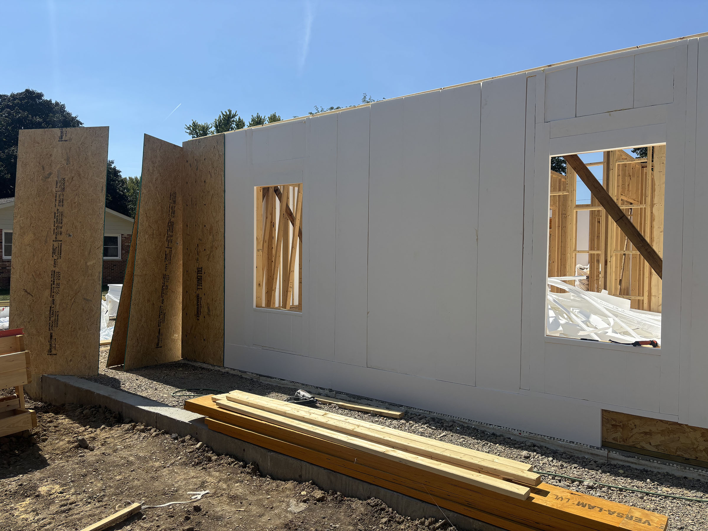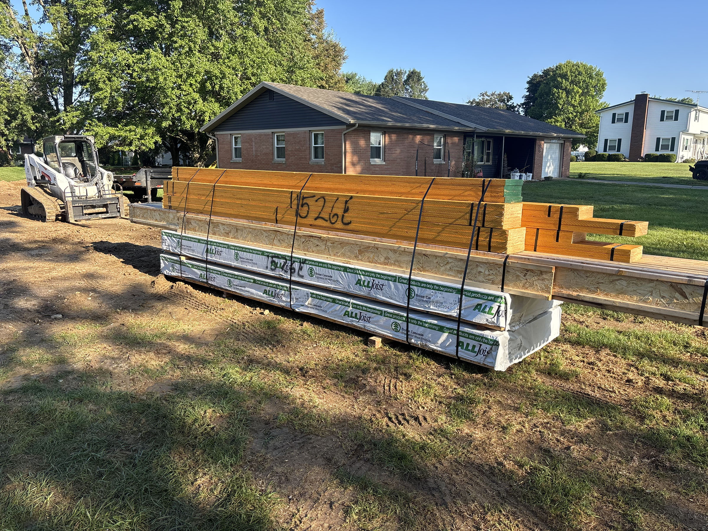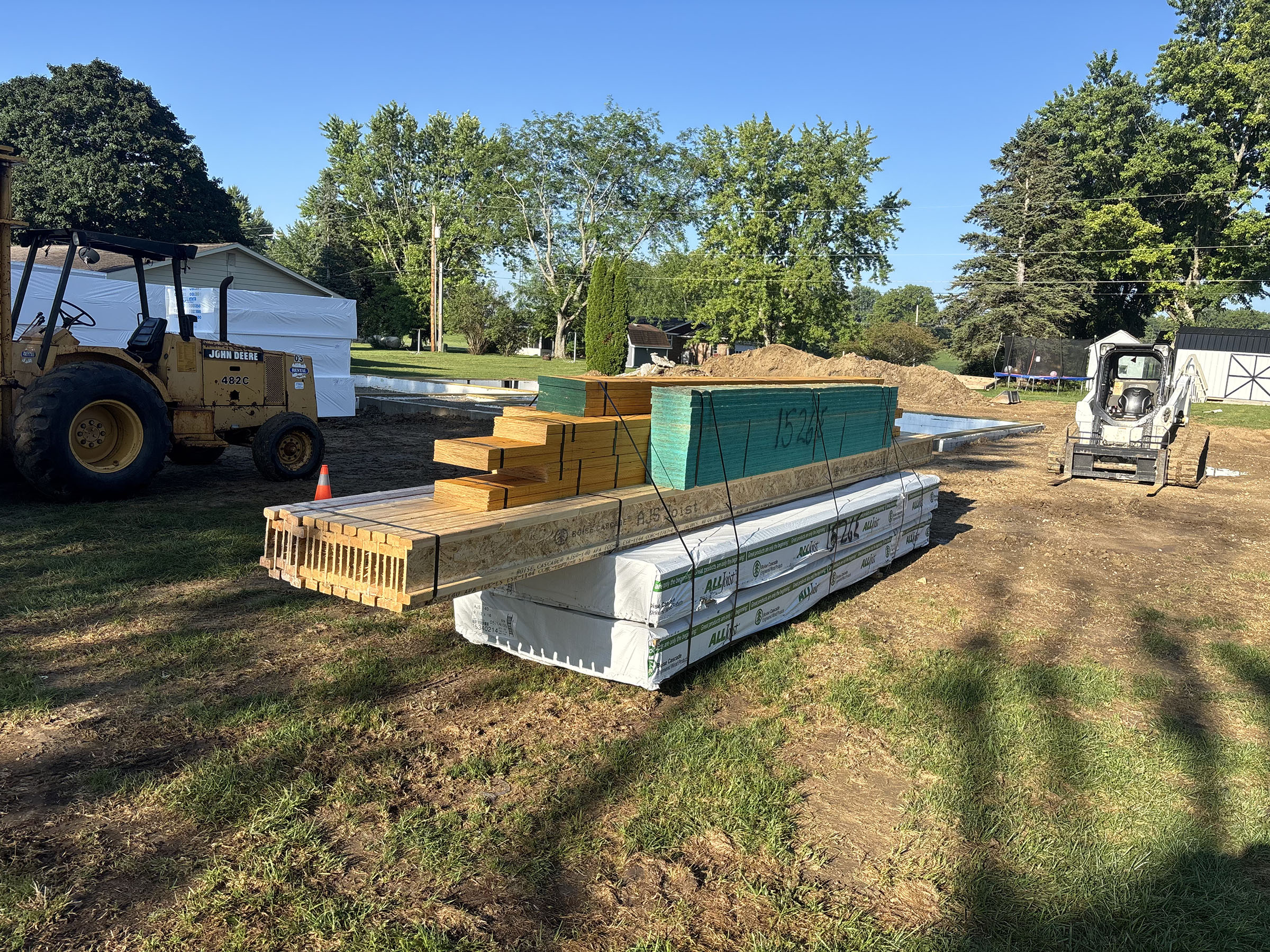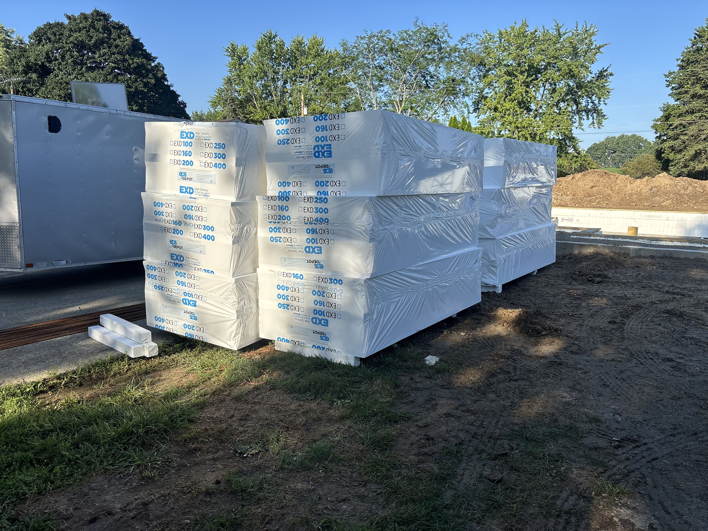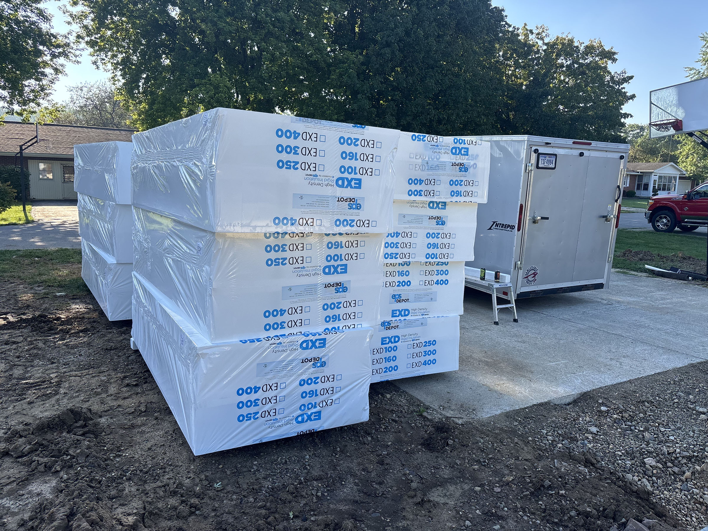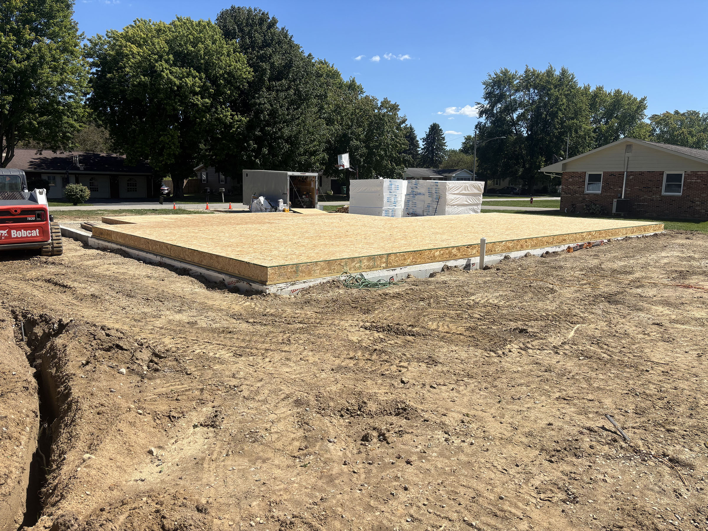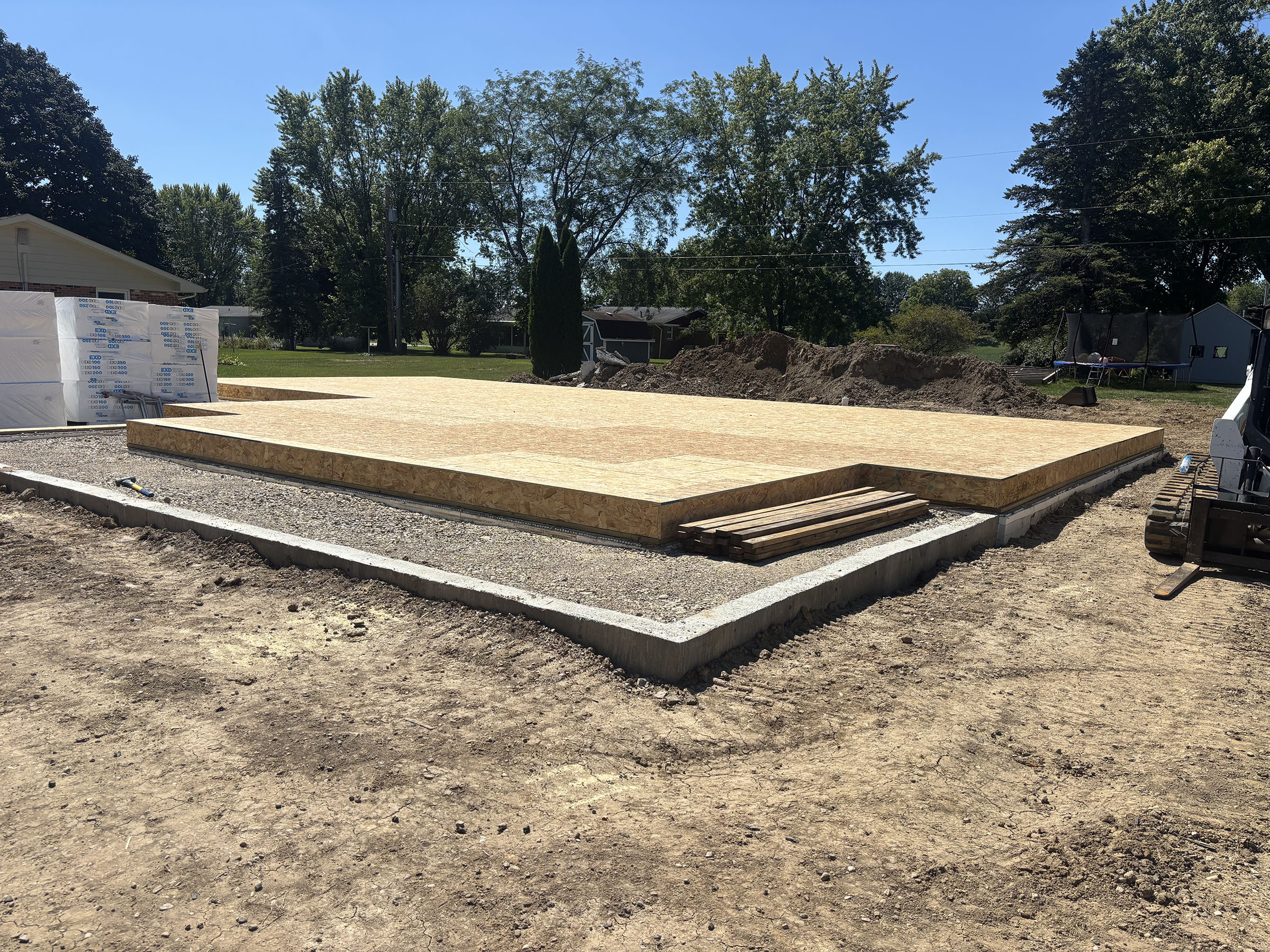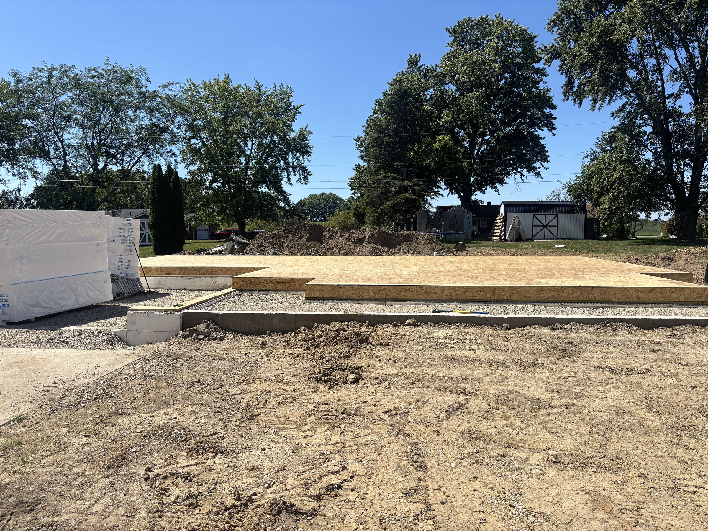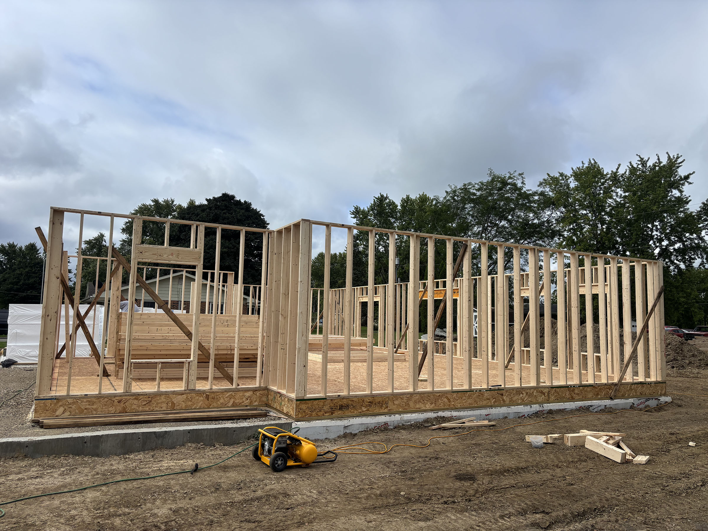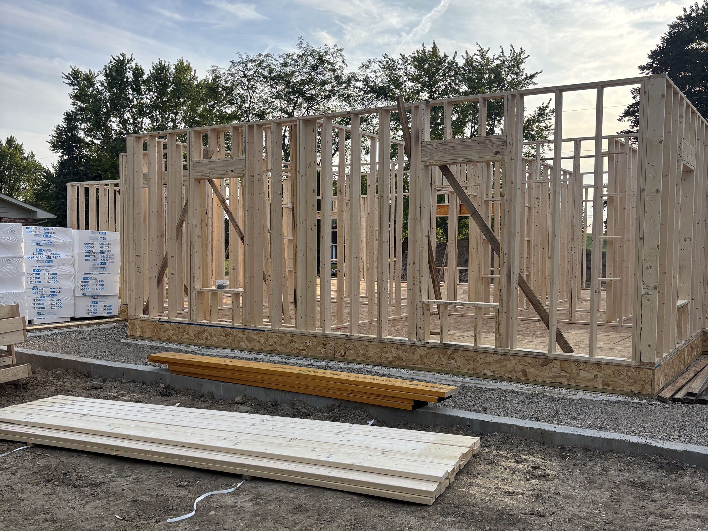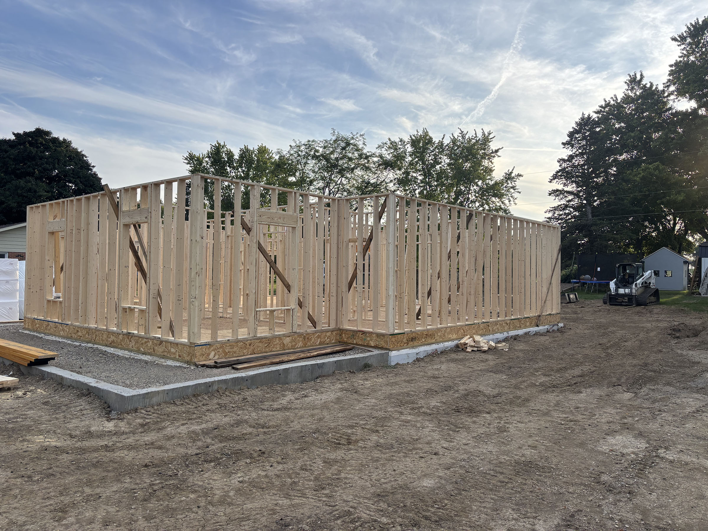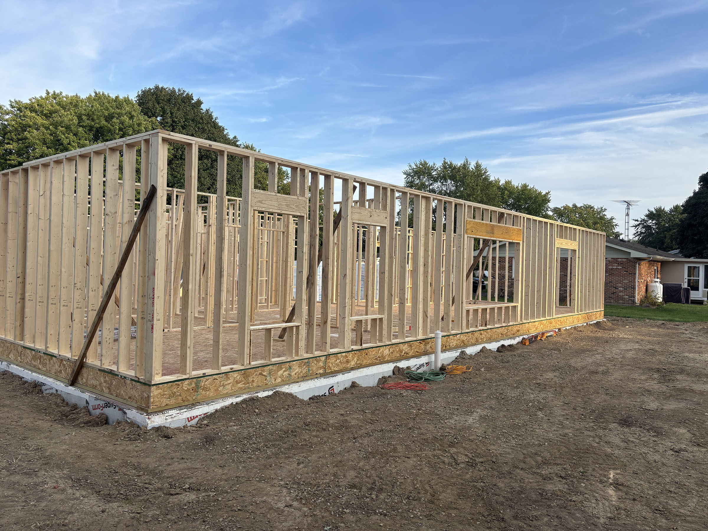This spacious 2,901 sq. ft. custom panelized home in De Graff, Ohio, highlights how Green-R-Panel framing systems help homeowners and builders achieve efficiency and reliability in every stage of construction. Designed with a functional 2-car garage and built for year-round comfort, this project also includes EZ SIPS insulation—an upgrade that significantly improves the thermal performance of the home.
The Green-R-Panel kit included an I-Joist floor system, precision-manufactured wall panels, and engineered roof trusses. With prefabricated components, the home was framed quickly, reducing labor requirements and limiting delays from weather. EZ SIPS added another layer of value by creating an insulated wall system that not only cuts heating and cooling costs but also provides a tighter, quieter, and more comfortable interior environment.
Upgrading to EZ SIPS is especially beneficial in Ohio’s four-season climate. From cold winters to humid summers, these high-efficiency inserts help maintain consistent indoor temperatures, reduce energy waste, and support long-term savings. For owner-builders and contractors, it means delivering a home that performs better while also meeting or exceeding local energy codes.
Green-R-Panel’s panelized building systems give homeowners the flexibility to customize their projects with smart upgrades like EZ SIPS, ensuring each home is both durable and future-ready. In De Graff, this project demonstrates how pairing precision framing with advanced insulation creates a home that stands out in comfort, efficiency, and long-term value.

