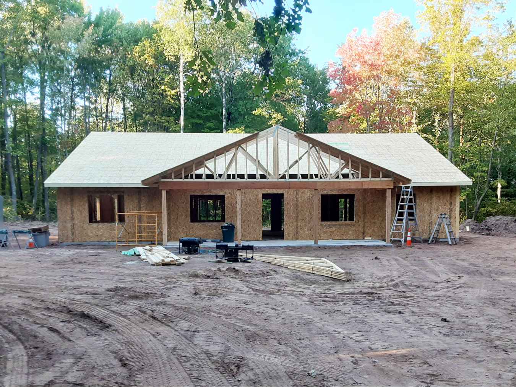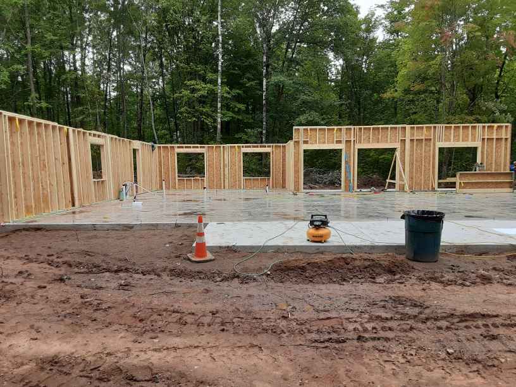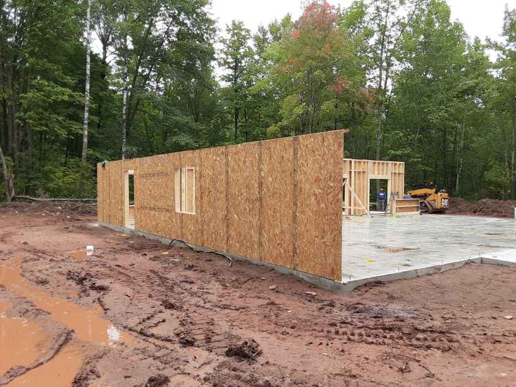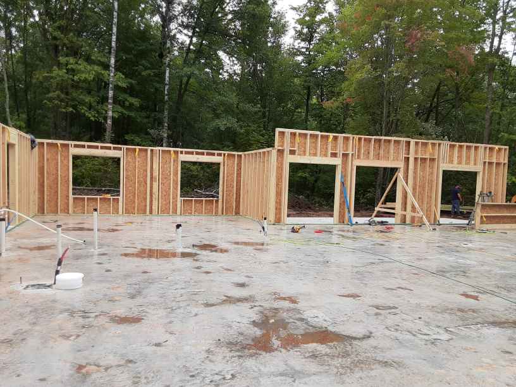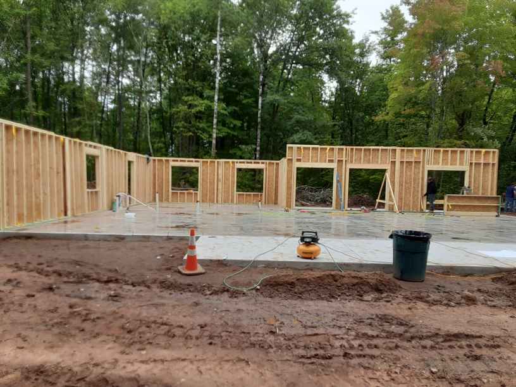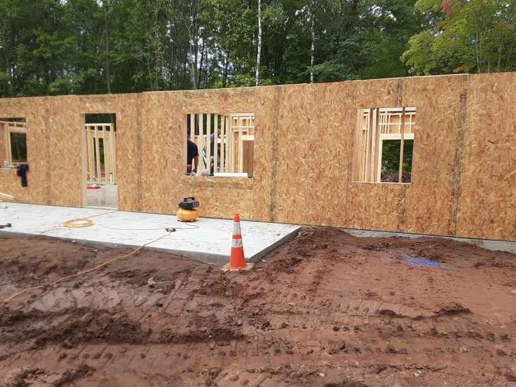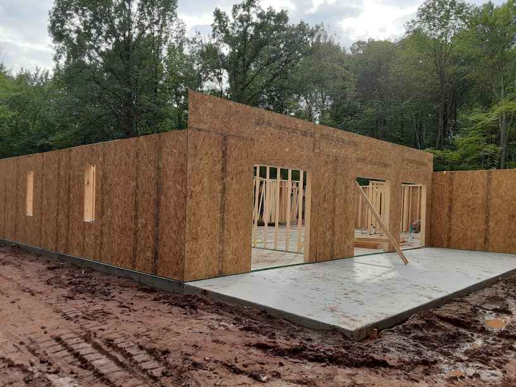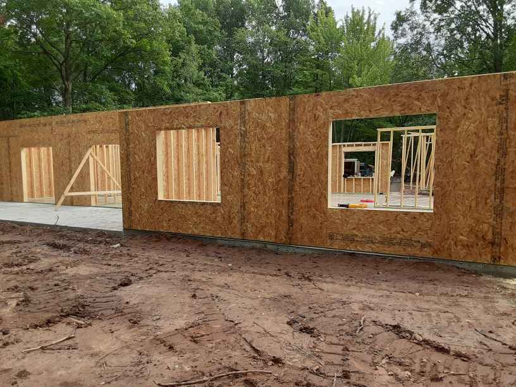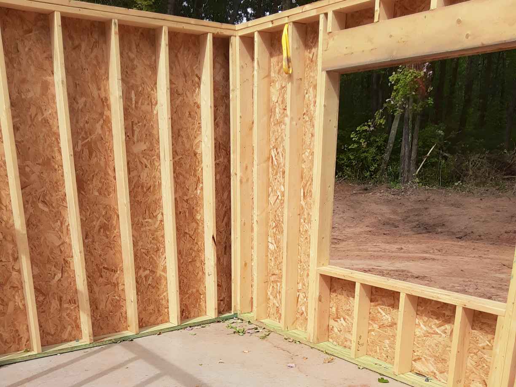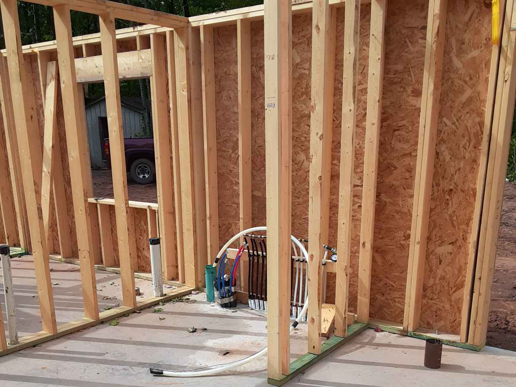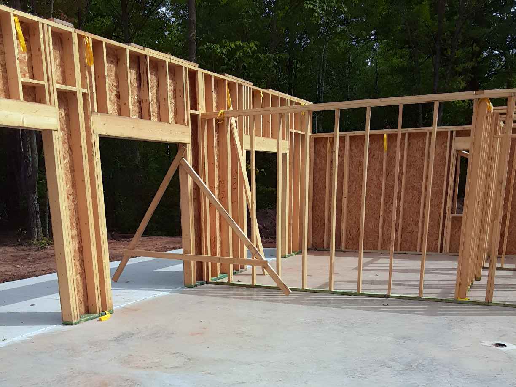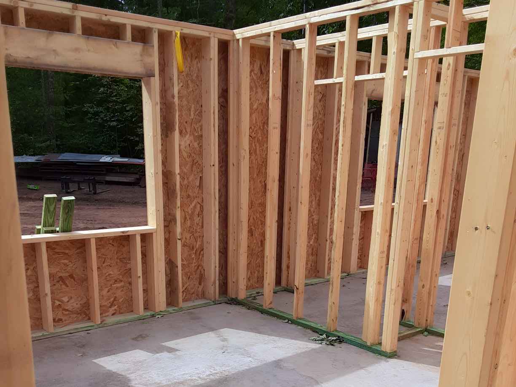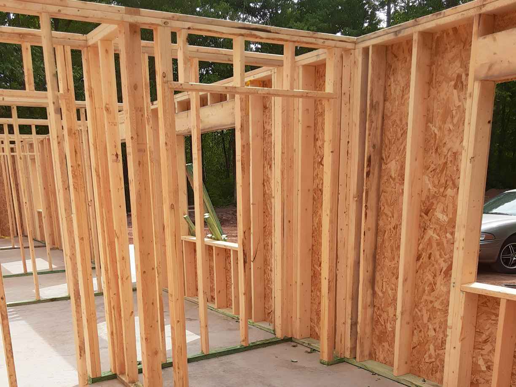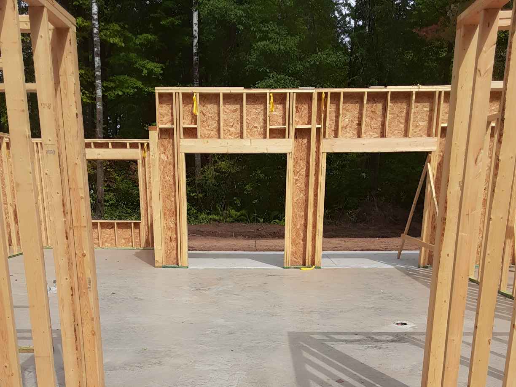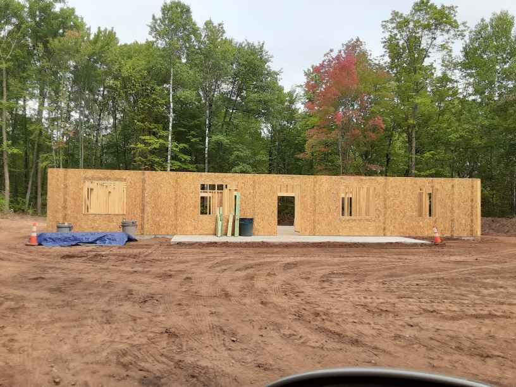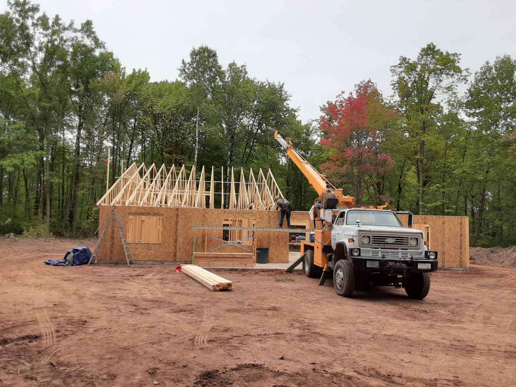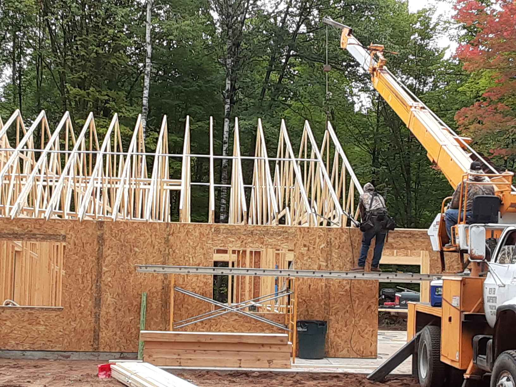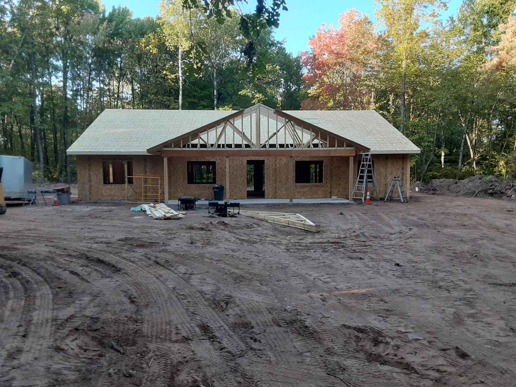This 2,235 sq. ft. custom panelized home in Sandstone, Minnesota, was thoughtfully designed for durability, comfort, and efficiency in a northern climate known for its harsh winters and temperature swings. The project included advanced EZ Insulation Inserts integrated directly into the panelized system, providing superior thermal resistance, reduced air leakage, and enhanced energy efficiency—making it ideal for year-round performance in cold-weather regions like Minnesota.
The Green-R-Panel kit includes custom-manufactured wall panels, and engineered roof trusses, all produced in a controlled factory environment for exceptional accuracy and speed. This precision-built framing system allowed the builder to assemble the structural shell rapidly on-site, significantly reducing labor costs and build time while minimizing material waste. The added benefit of our EZ Insulation Inserts meant fewer subcontractors were needed, accelerating dry-in and ensuring a tighter building envelope from day one.
This project is another perfect example of how Green-R-Panel’s panelized home kits deliver outstanding value to builders and owner-builders in colder climates. By combining speed, efficiency, and enhanced energy performance, our system empowers clients in Minnesota and beyond to build smarter, reduce long-term costs, and enjoy higher quality results—without the complexity of traditional stick framing.

