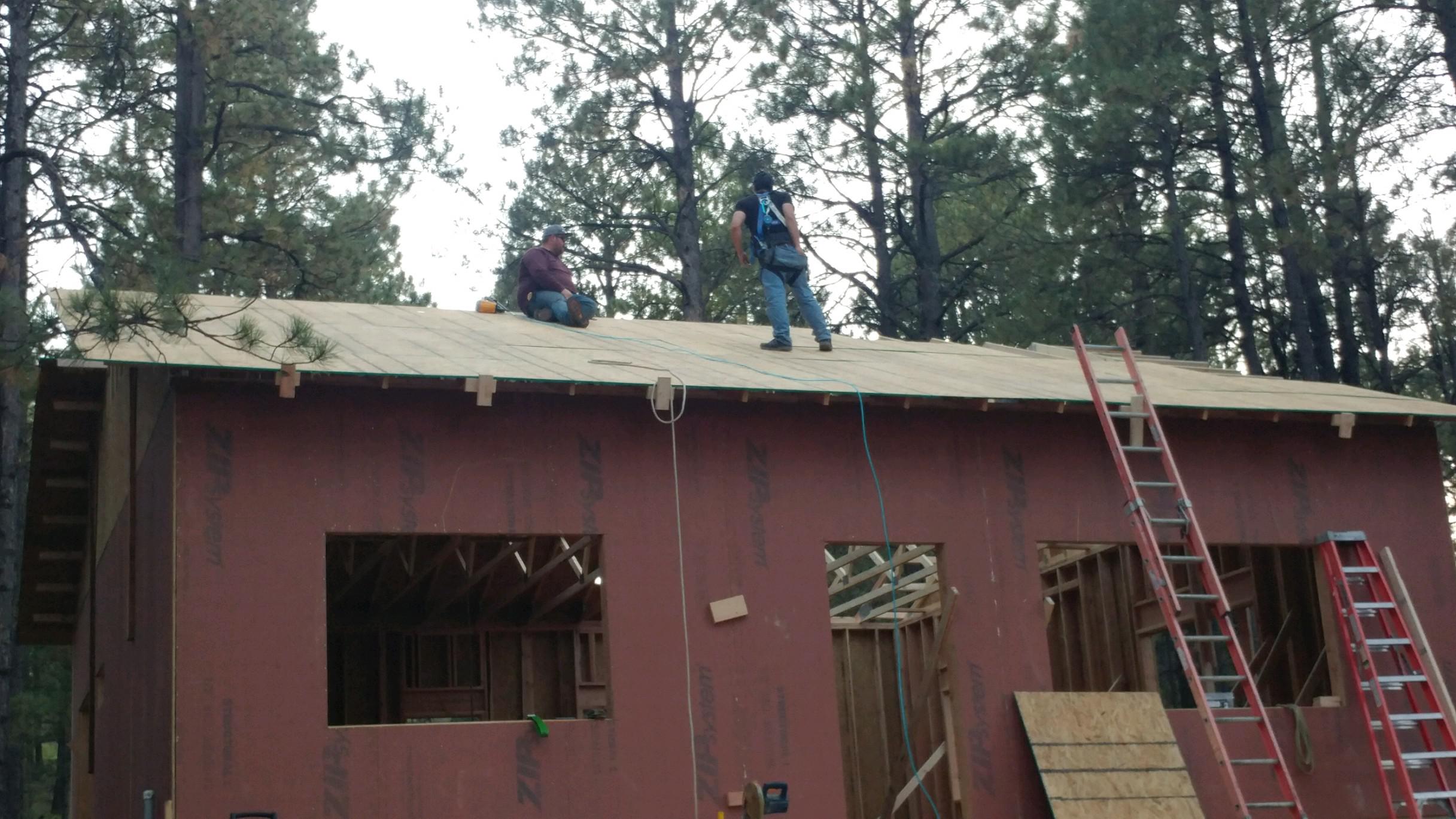Perched at over 8,000 feet in elevation, this 1,024 SF custom panelized home in Alpine, Arizona was built to withstand the unique demands of the White Mountains—cold winters, high snow loads, and a short building season. The compact yet functional layout made this project ideal as a high-country cabin or full-time residence, blending rustic charm with modern building efficiency.
The Green-R-Panel kit included an I-Joist floor system, custom-manufactured wall panels and engineered roof trusses, all precision-cut for fast, on-site assembly. This prefabricated solution helped the owner and builder minimize construction delays in a remote location, while ensuring the structure met local wind and snow load requirements.
Whether you’re building in Arizona’s high deserts or mountain forests, Green-R-Panel delivers code-compliant framing packages that go up fast—even in hard-to-reach places.





















