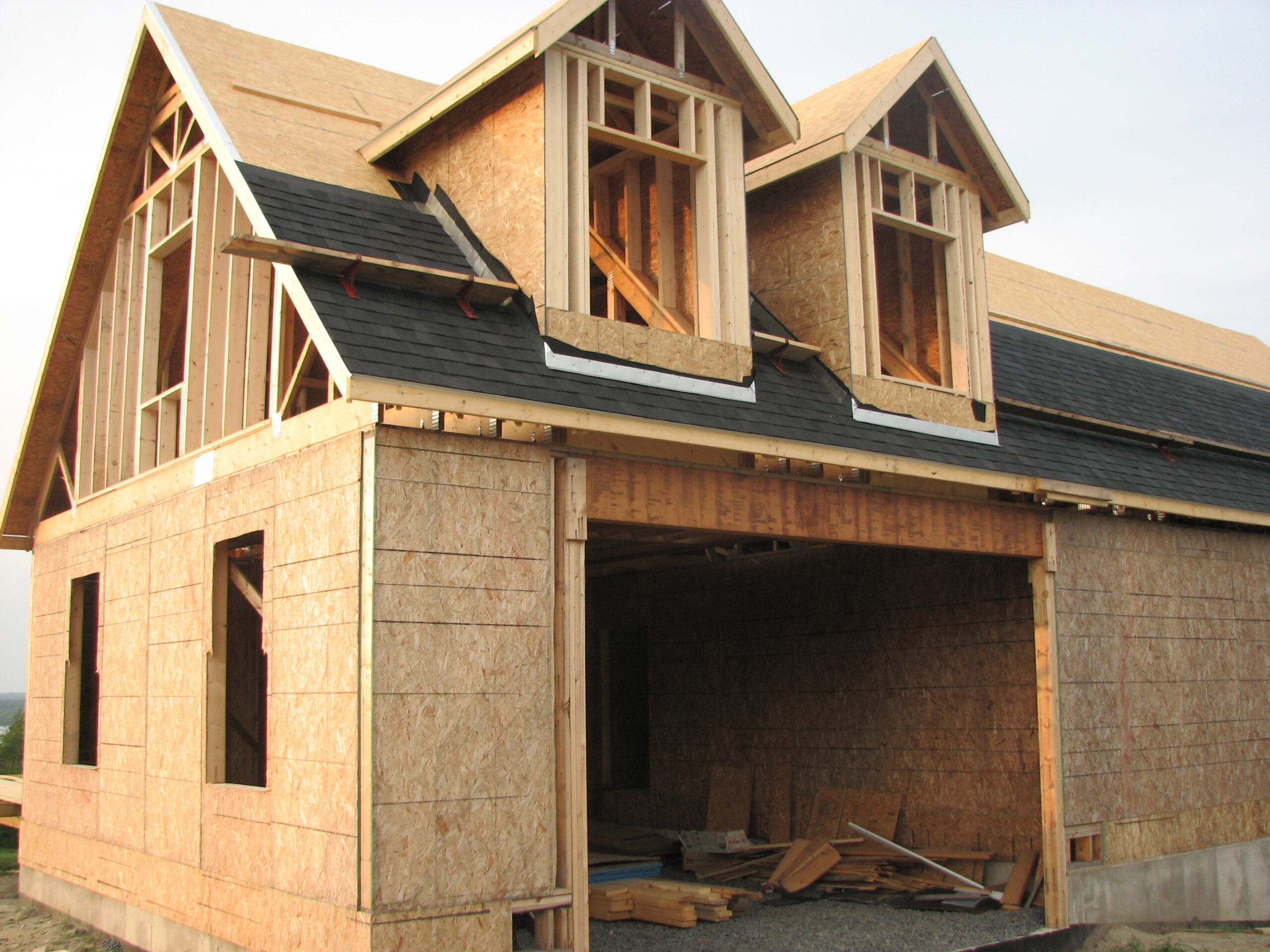Set in the scenic woodlands of Hartland, Connecticut, this 1,812 SF custom two-story home highlights how Green-R-Panel adapts to unique design needs while meeting strict Northeast building requirements. Designed for both space and efficiency, the layout balances open-concept living with private upstairs bedrooms—ideal for families seeking a forever home in Connecticut’s Litchfield County.
The complete Green-R-Panel kit included an open-web floor system, custom-manufactured wall panels and engineered roof trusses, all crafted to meet Connecticut’s high standards for snow load, wind resistance, and energy performance. The two-story framing components were precision-built and delivered in logical build order, allowing for faster assembly and fewer jobsite delays.
Whether you’re building on a hilly backlot or a wooded clearing, Green-R-Panel offers flexible, engineered panelized framing kits that help New England homeowners and builders bring custom home visions to life—on time and on budget.























