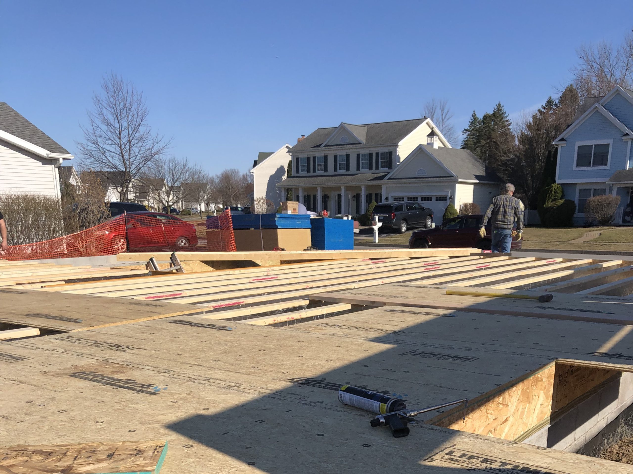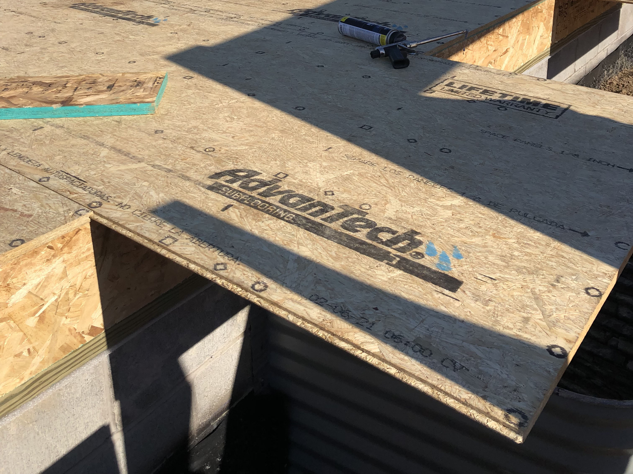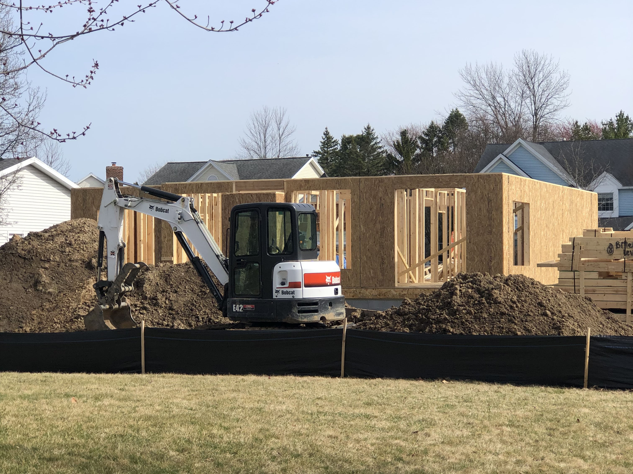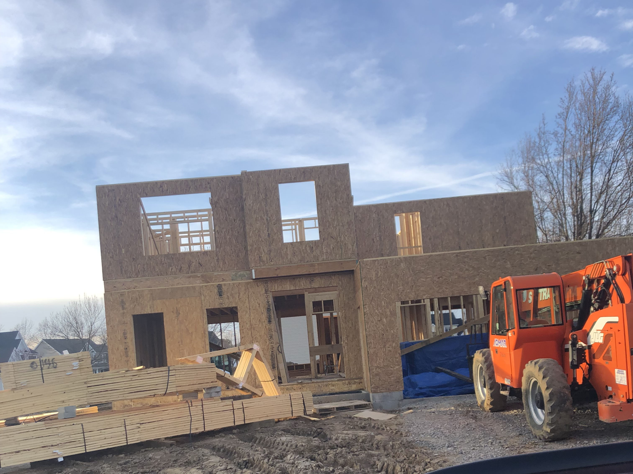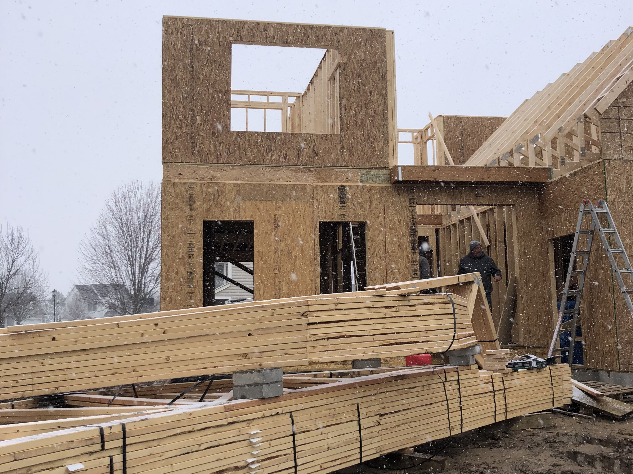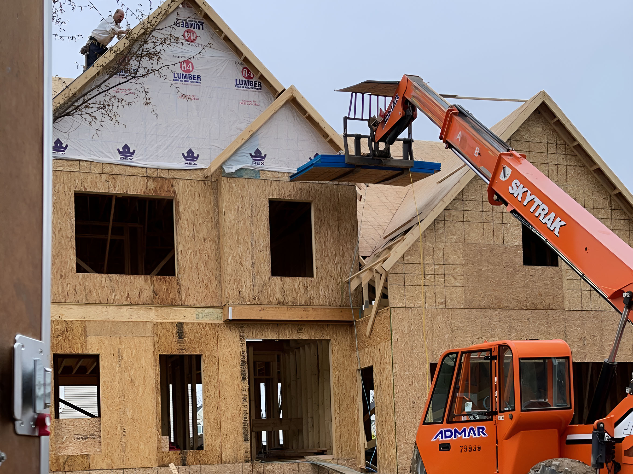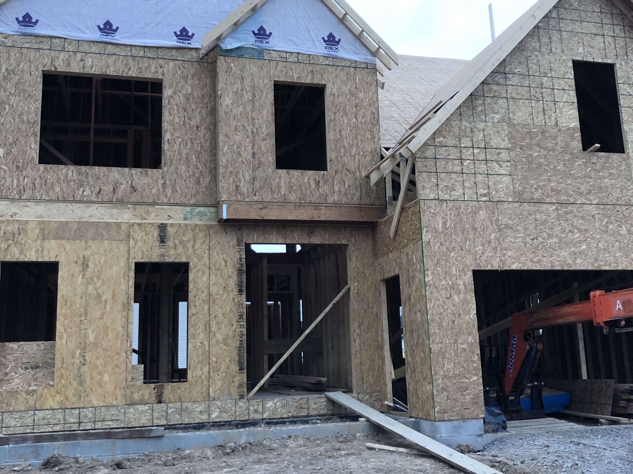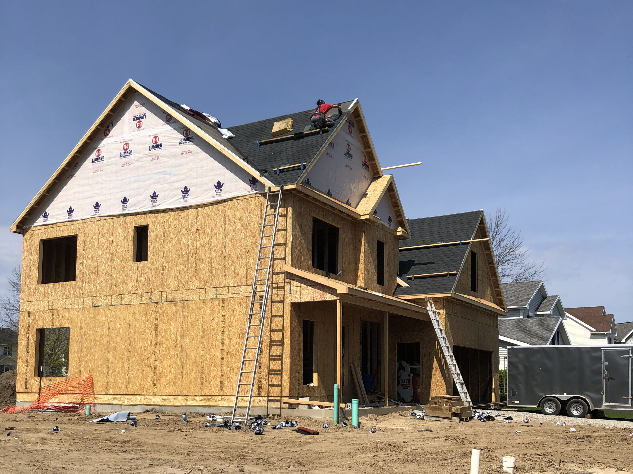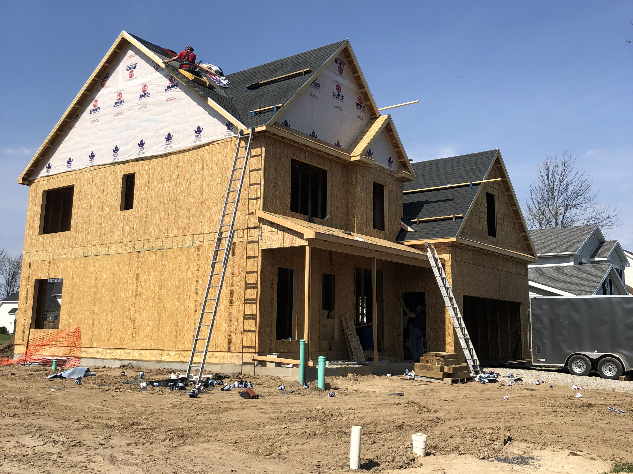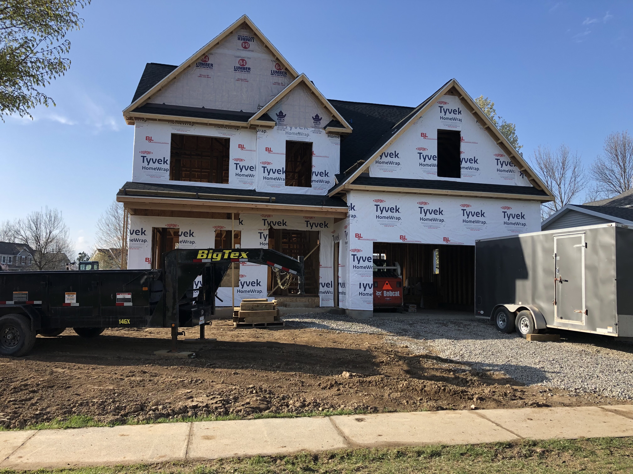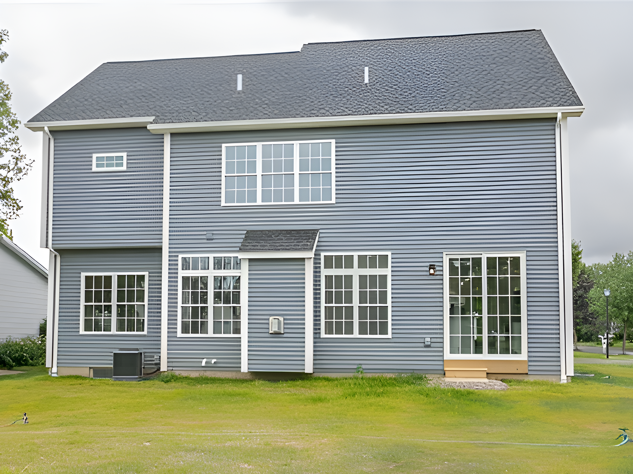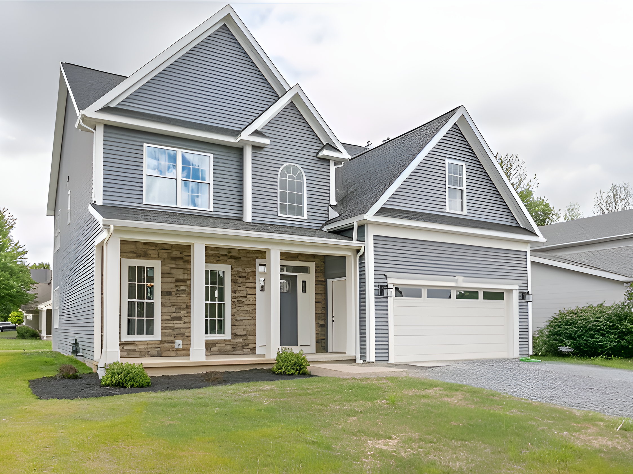This 2,197 sq. ft. custom two-story panelized home in Canandaigua, New York brings together timeless design and efficient construction in the heart of the Finger Lakes region. Featuring a 2-car garage and a welcoming porch, the layout is ideal for both year-round living and seasonal retreat, offering comfort, function, and energy efficiency in one complete package.
The Green-R-Panel kit included an I-Joist floor system, custom-manufactured wall panels, and engineered roof trusses, all fabricated off-site and shipped ready for rapid assembly. Built to meet New York’s energy and structural codes, this panelized system enabled faster dry-in, reduced on-site labor needs, and ensured high-performance framing from the foundation up.
Green-R-Panel’s panelized building system is a perfect fit for upstate New York homeowners and builders looking for a smart, dependable, and code-compliant path from plan to project completion.

