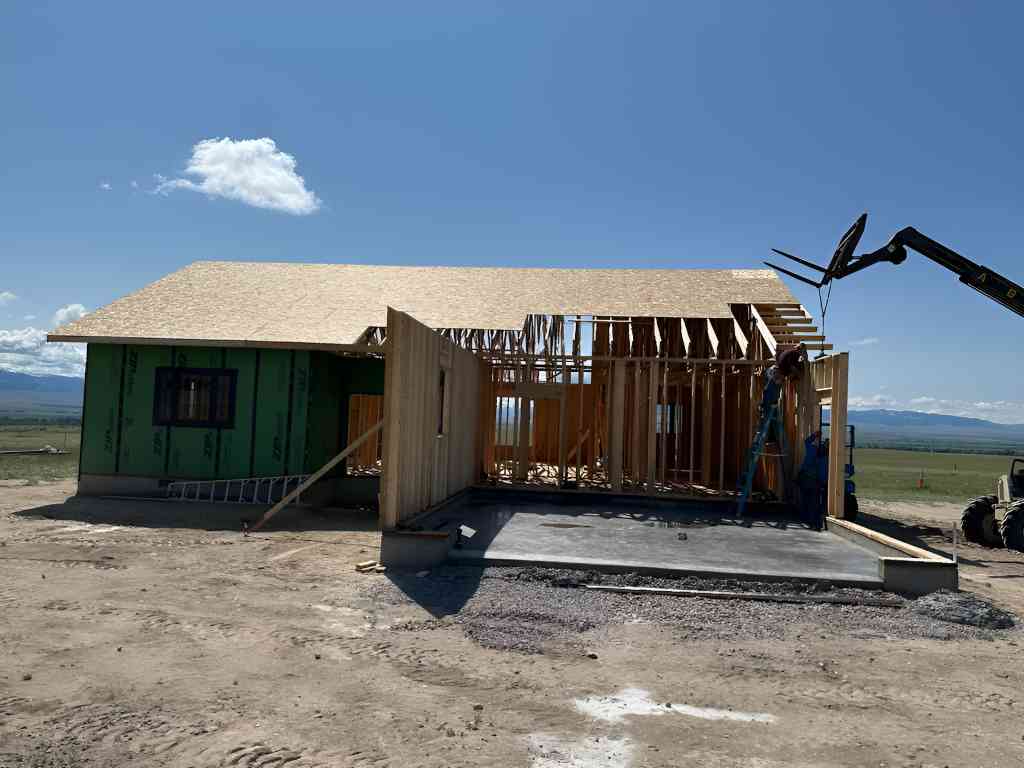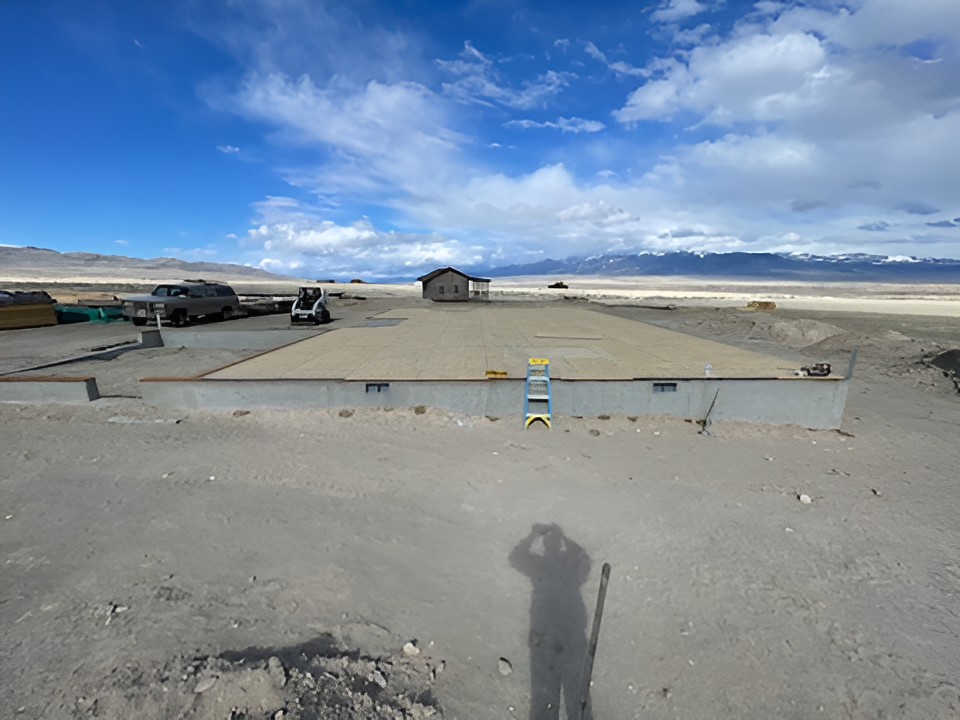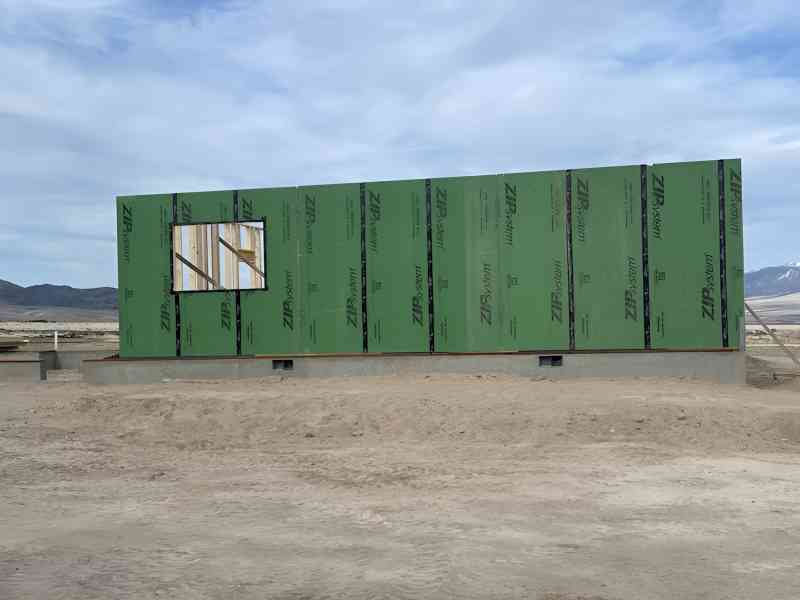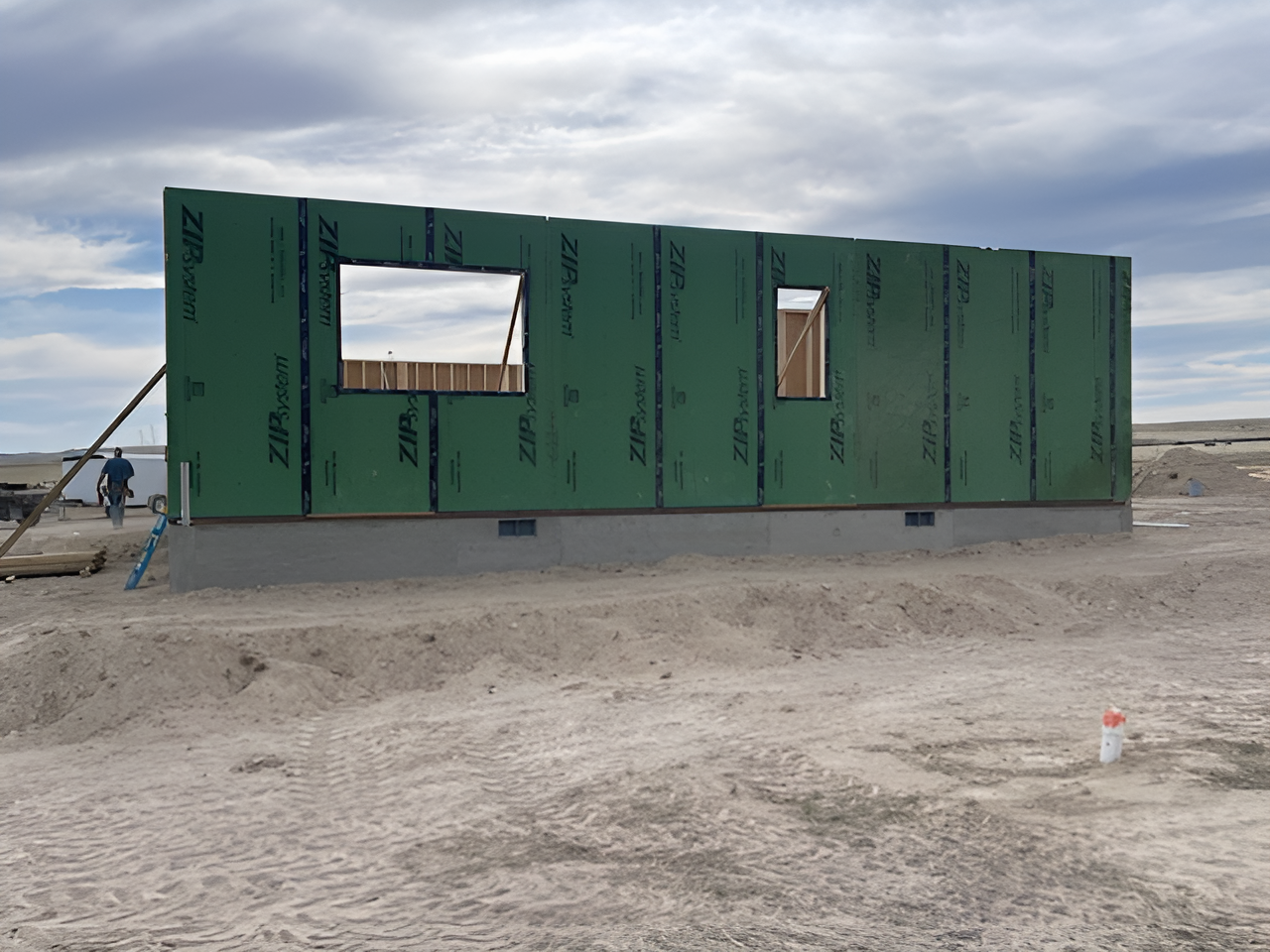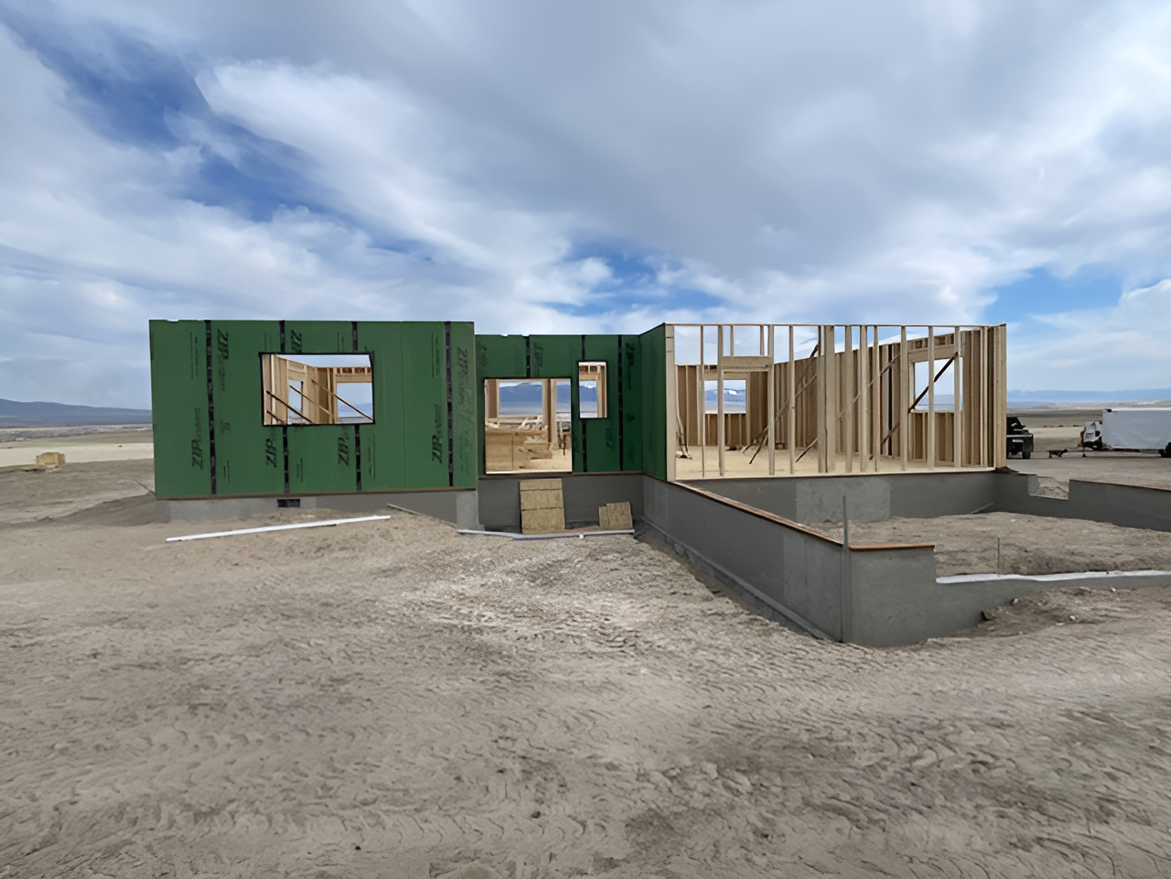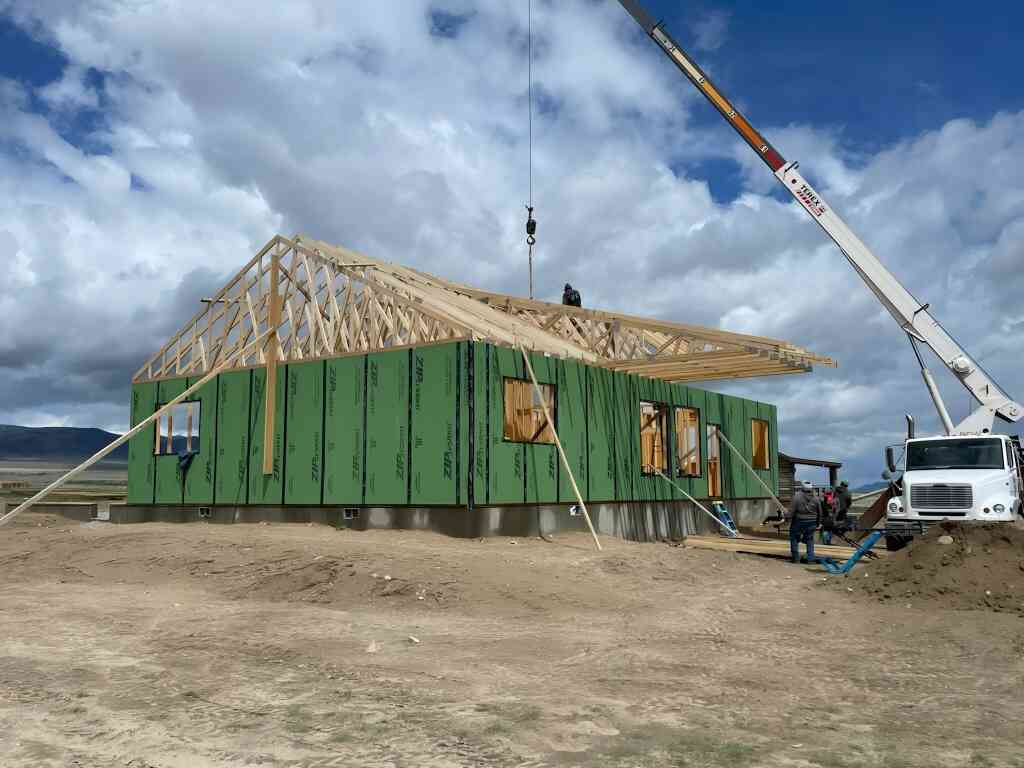This 1,917 SF custom panelized home in Twin Bridges, Montana—complete with a 504 SF attached garage—was designed for rural living with durability and energy efficiency at the forefront. Set against the backdrop of Montana’s rugged landscape, the build leverages Green-R-Panel’s pre-engineered framing system to simplify and accelerate construction in areas where weather and skilled labor can be challenging.
The Green-R-Panel kit included an I-Joist floor system, custom-manufactured wall panels, and engineered roof trusses, all fabricated in a controlled factory environment and delivered ready for fast, accurate assembly. This panelized solution ensured a tighter building envelope and fewer delays, even in Twin Bridges variable climate.
For remote locations like southwestern Montana, Green-R-Panel provides a smarter way to build—offering reliable performance, time savings, and peace of mind for owner-builders and contractors alike.

