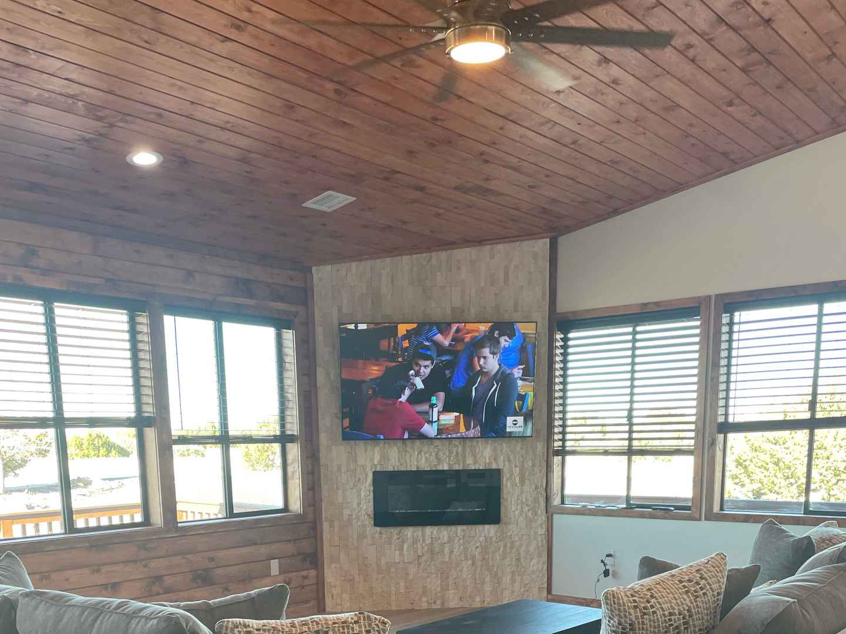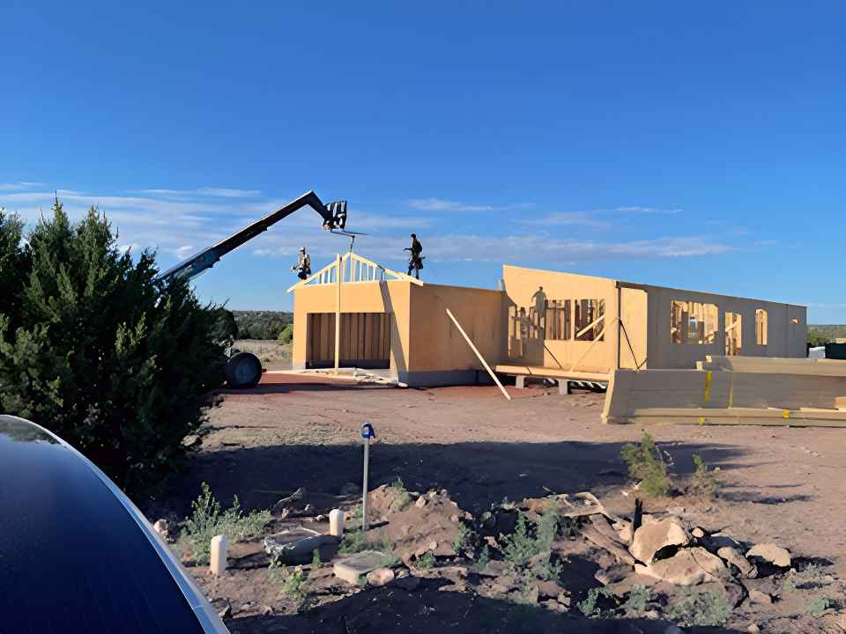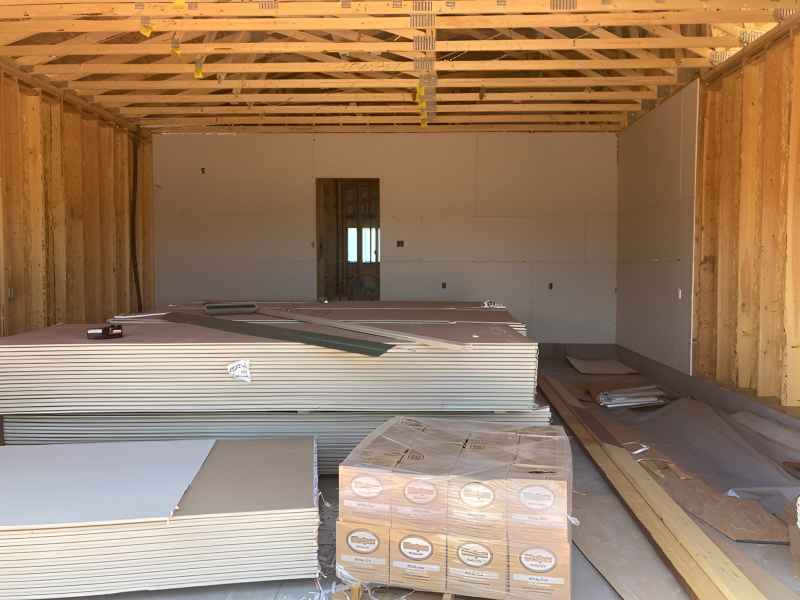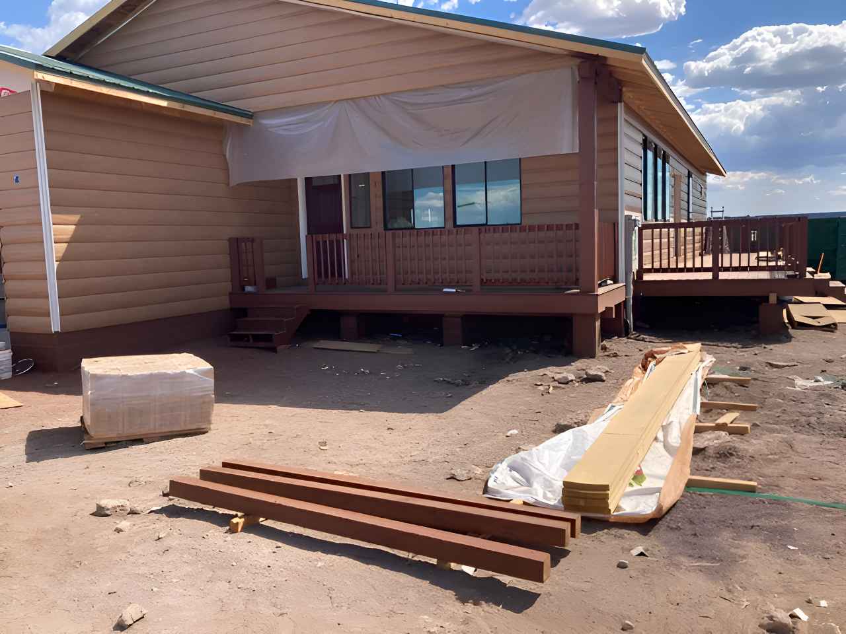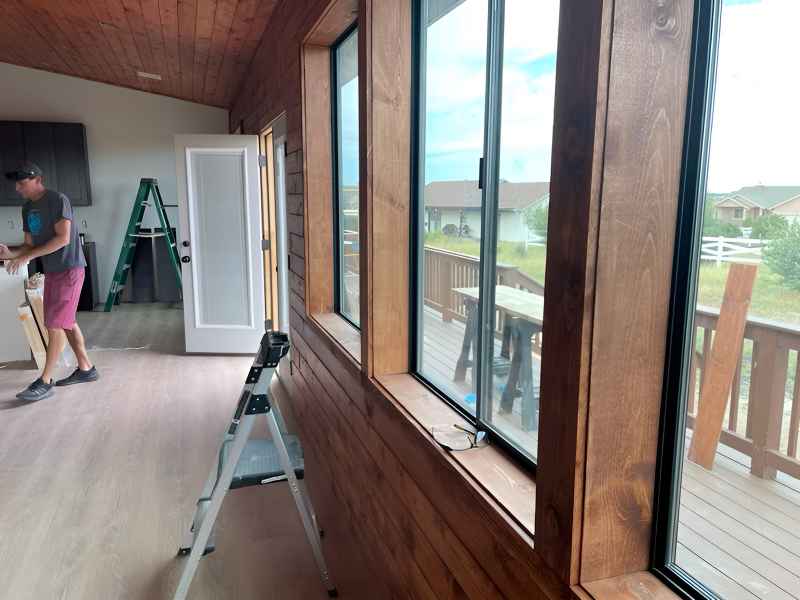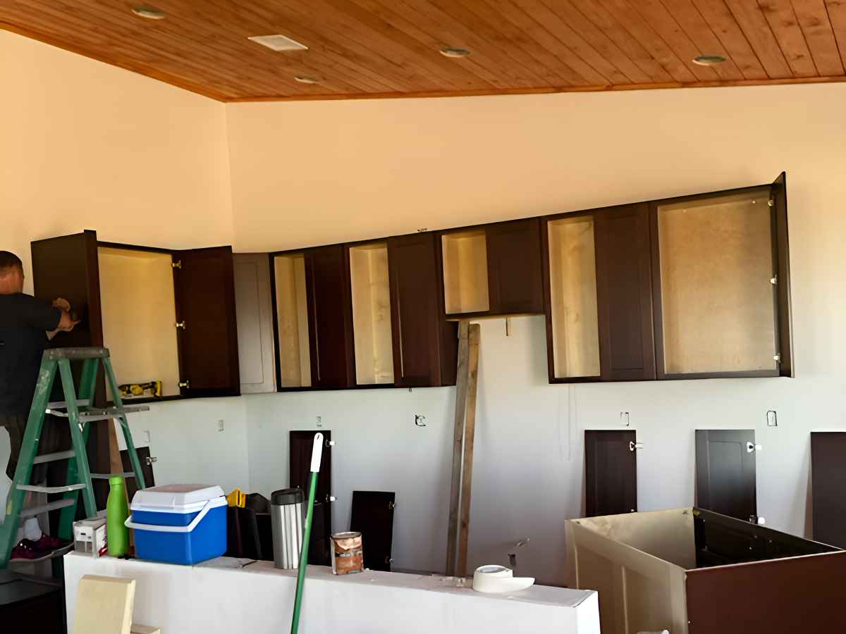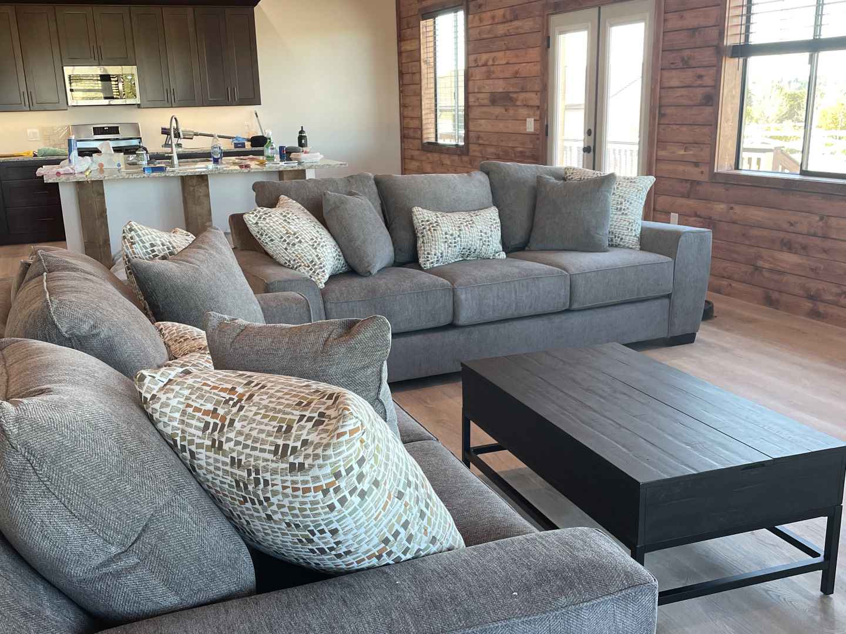This custom 2,122 sq. ft. panelized home kit in Show Low, Arizona, was designed to meet the specific needs of an owner-builder looking for speed, efficiency, and superior quality. Built in a region known for its high-desert climate and elevation, this home combines smart design with durable construction—ideal for year-round mountain living.
The home features a spacious 2-car garage and a functional covered porch, providing both protection from the elements and added curb appeal. Whether used for parking, storage, or outdoor living, these additions enhance both usability and long-term value.
The Green-R-Panel building system included a precision-engineered I-Joist floor system, custom prefab wall panels, and roof trusses, all manufactured to exact specifications for fast, accurate on-site assembly. By using our panelized framing system package, the owner reduced labor time by up to 60% compared to traditional stick building—saving thousands in construction costs while avoiding costly weather delays.
This project is another great example of how Green-R-Panel’s panelized home kits help DIY builders and contractors bring high-quality custom homes to life—faster, smarter, and with fewer complications.

