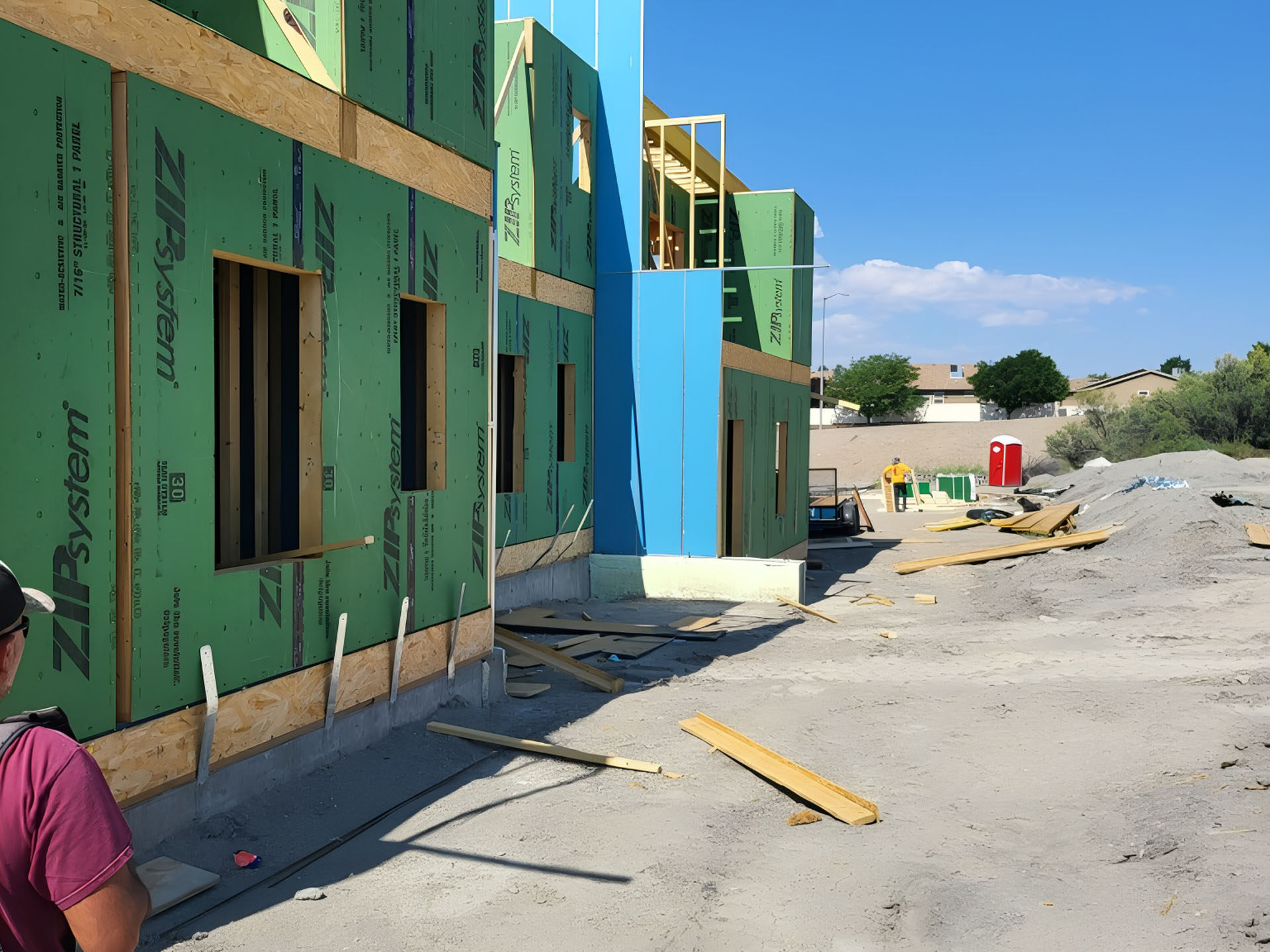Building Smarter Starts with Green-R-Panel
Introduction
The process of building a new home can feel overwhelming—especially when coordinating plans, materials, and labor.
With Green-R-Panel’s prefabricated wall panels, engineered floor systems, and roof trusses, you can simplify your project from start to finish. Each component is carefully labeled, ready for assembly, and designed for precision.
Our panelized building systems streamline construction, saving both time and money. Once your foundation is complete, your home can be framed and dried-in faster than traditional stick-built methods—without sacrificing quality or strength.

Reason 1: Freedom to Customize
Every Green-R-Panel system is tailored to your plans. From standard models to full custom designs, our prefabricated wall panels, engineered floor systems, and roof trusses can be modified to match your home’s layout, budget, and design goals.
You get complete flexibility—perfect for owner-builders, custom home builders, and small developers alike.
Reason 2: Build Wherever You Want
Whether you’re building a custom home in the countryside, a lakefront retreat, or a small multi-unit project, Green-R-Panel’s panelized systems are engineered for any location.
Our flexible framing approach adapts to local site conditions and regional codes, helping you build confidently anywhere in North America.
Reason 3: A More Efficient New Build
Our panelized construction process reduces delays caused by material shortages, weather, and mismeasurement.
Each panel is pre-cut, labeled, and engineered for seamless on-site installation. That means less waste, fewer errors, and a quicker path to your completed home.
Reason 4: Single Point of Contact for Materials and Support
Instead of managing multiple suppliers, Green-R-Panel gives you one reliable source for your framing system.
This streamlined approach simplifies scheduling, reduces jobsite confusion, and minimizes costly mistakes—keeping your project on track from delivery to assembly.
Reason 5: Engineered for Regional Conditions
Every Green-R-Panel home package is engineered from your architectural plans and designed for your region’s specific requirements.
We account for snow loads, wind ratings, and climate zones, ensuring your framing system delivers long-term performance and structural strength.
You’ll have a smarter, stronger, and more efficient way to build—customized for where you live.
Build Smarter with Green-R-Panel
From prefabricated wall panels to engineered floor systems and roof trusses, every Green-R-Panel framing package is delivered to your site and ready for assembly.
We help you design smarter, build faster, and save money—all with a proven system trusted by builders and homeowners across North America.
📞 Call 1-800-871-7089 or ✉️ email [email protected] to start planning your panelized home today.


Comments are closed