Last updated: November 2025
Maine’s construction industry is experiencing a renaissance. With median home prices hitting $396,400 statewide and building costs ranging from $180 to $320+ per square foot, the Pine Tree State faces unique market dynamics that are reshaping how homes get built from Kittery to Calais.
The state’s thriving tourism economy, combined with remote work migration and year-round resident demand, has created an unprecedented construction surge. Meanwhile, Maine’s legendary self-reliance culture meets modern building challenges: 78% of contractors report severe skilled labor shortages, while material delivery logistics to remote coastal and inland properties add complexity traditional construction methods can’t efficiently handle.
This perfect storm of demand, labor constraints, and logistical challenges has smart Maine builders embracing prefabricated framing systems—a construction approach that honors Maine’s tradition of quality craftsmanship while solving today’s practical building challenges.
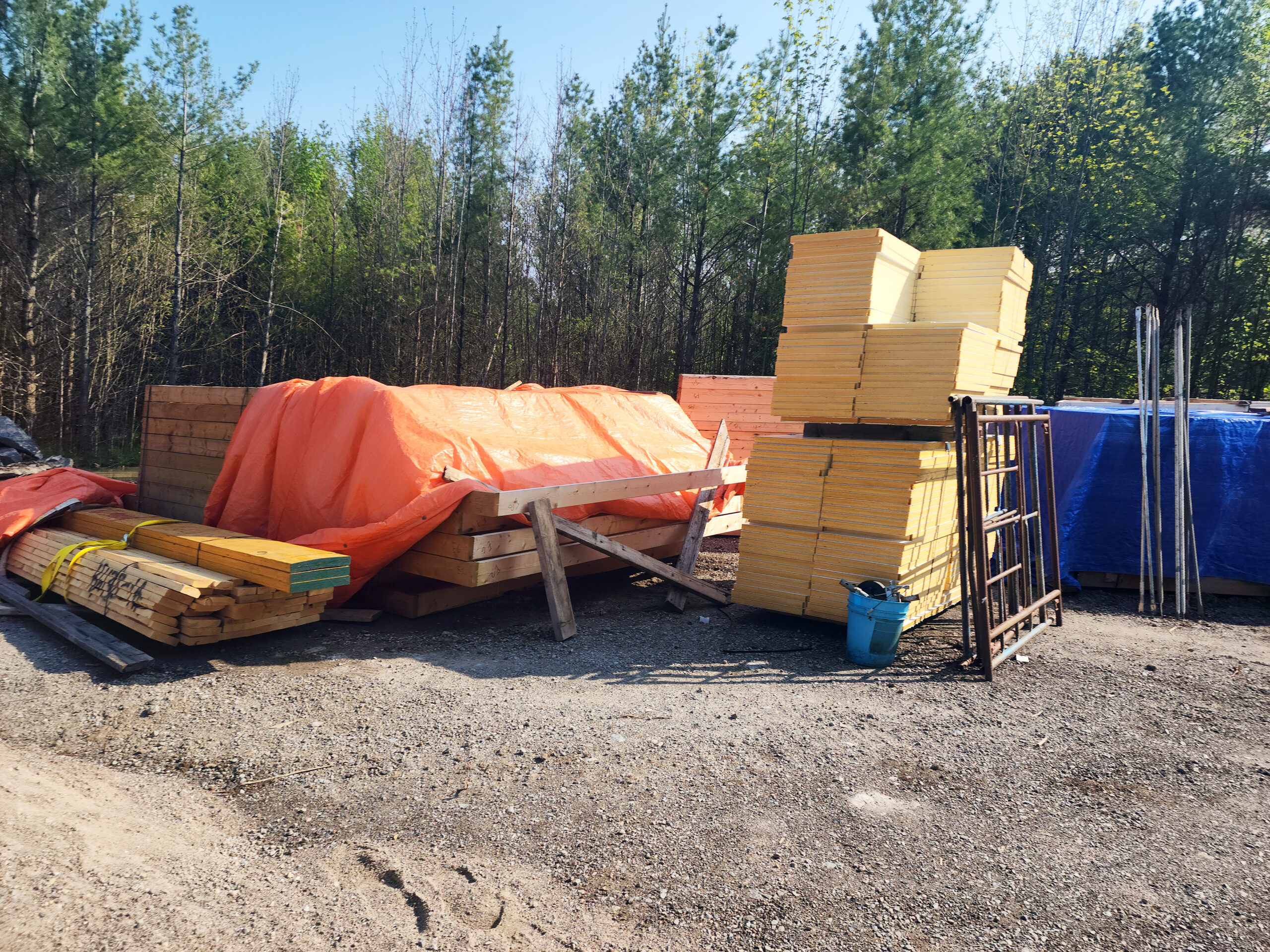
Traditional modular homes dominate the “prefab” conversation, but they fundamentally misunderstand Maine’s building culture. Mainers want homes that reflect individual character—from classic Cape Cods overlooking Casco Bay to contemporary designs nestled in Rangeley’s forests. Cookie-cutter solutions don’t align with Maine values or diverse site requirements.
The Labor Challenge Decoded Maine’s construction workforce has shrunk 8% since 2019 while housing demand surged 34%. Skilled framers earning $32-42 per hour remain booked months in advance. Project delays from crew unavailability have become standard rather than exceptional, forcing builders to completely rethink resource allocation.
Supply Chain Complexities Getting materials to Maine jobsites involves unique logistical hurdles. Island properties require barge access. Remote mountain locations mean limited delivery windows. Coastal sites face salt air exposure that degrades stored materials. These factors combine to increase traditional construction costs 12-18% above regional averages.
Quality Standards Evolution Maine’s building culture demands superior craftsmanship, but traditional stick framing inherently introduces variables that compromise consistency. Today’s buyers—from retiring professionals to year-round remote workers—expect precision that jobsite construction struggles to deliver reliably.
Green-R-Panel transforms Maine construction by manufacturing structural essentials—precision wall panels, engineered floor systems, and custom roof trusses—in controlled factory environments, then coordinating delivery as ready-to-assemble systems designed specifically for each project.
This approach respects Maine’s architectural heritage while solving contemporary construction challenges through superior quality, predictable timelines, and cost transparency that traditional methods can’t match.
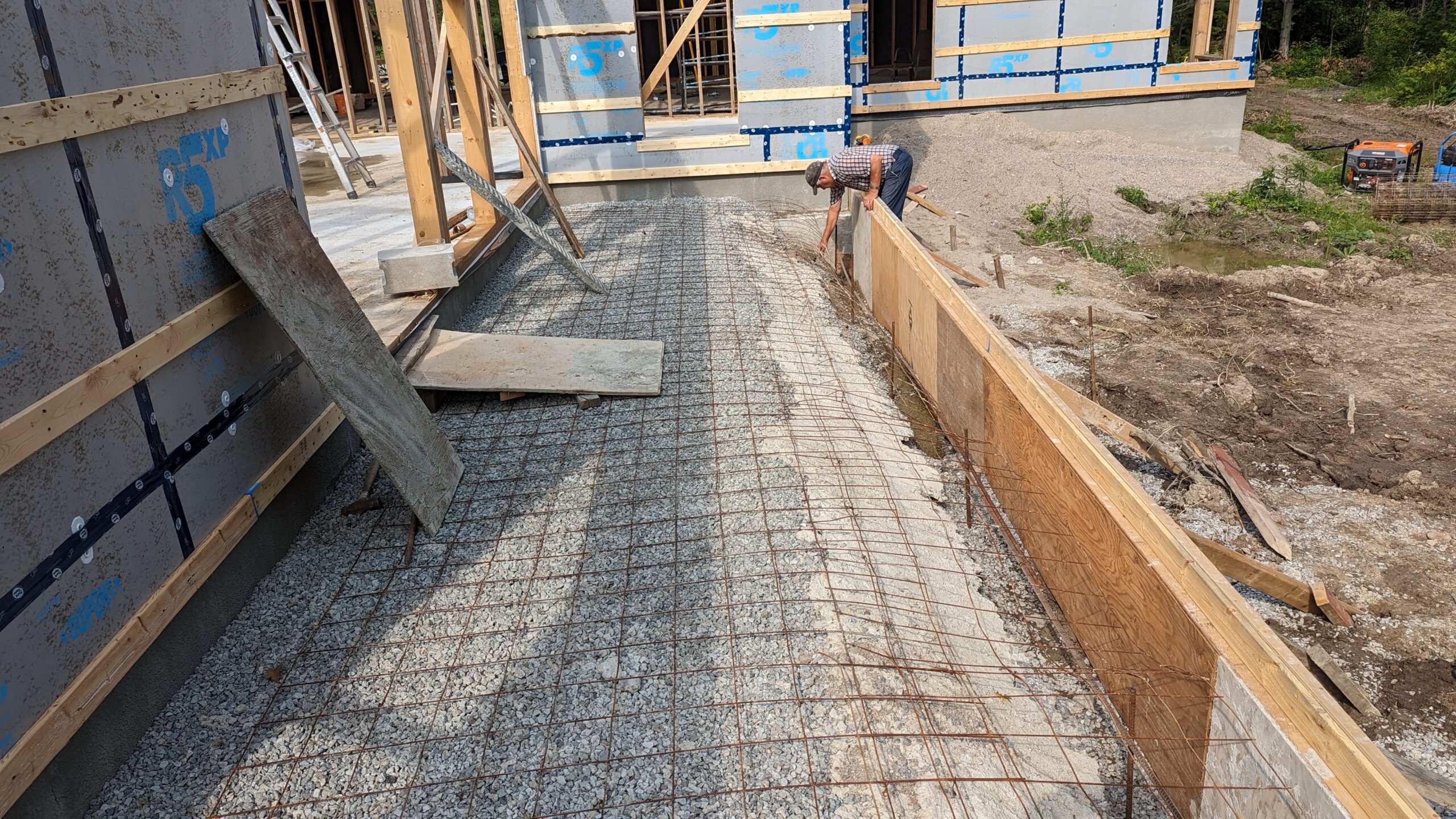

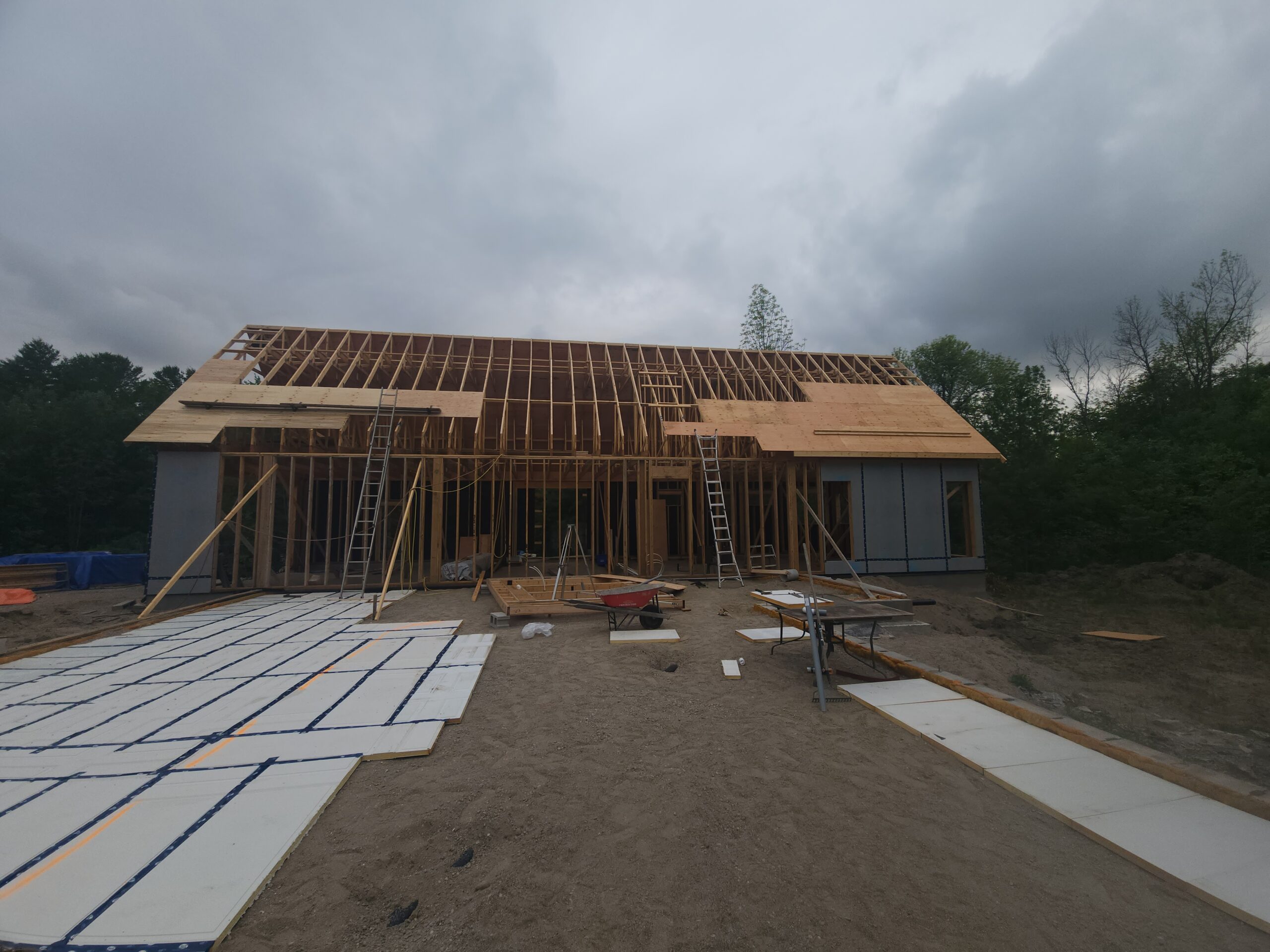
Factory manufactured interior and exterior wall panels designed for Maine’s diverse architectural styles from traditional saltwater farmhouse to contemporary lakeside retreat.
Height options include standard 8′, 9′, 10′ configurations plus custom heights to 14′ for cathedral ceilings and great rooms popular in Maine design. Wall panel lengths designed from 8′-20′ depending on window configurations and transport logistics.
Framing specifications include 2×4 @ 16″ o.c. standard with 2×6 enhanced thermal performance options crucial for Maine’s energy efficiency requirements.
Sheathing upgrades feature ZIP system integration for superior moisture control in Maine’s coastal and humid inland environments.
Window and door openings precisely framed for Maine’s preferred high-performance glazing systems.
Engineered Structural Floor Systems
I-joist and open web configurations engineered for Maine’s varied foundation conditions from granite ledge installations to full basement systems.
Performance specifications exceed L/360 minimums with upgrade options for long spans common in Maine’s open floor plan preferences.
Spacing options 16″, 19.2″, or 24″ on center accommodate Maine’s structural requirements and mechanical system integration.
Rim systems and blocking provide complete structural continuity. Factory-integrated openings for stairs, utilities, and Maine’s traditional basement access requirements.
Truss designs engineered for Maine’s specific loading conditions including snow loads to 80+ PSF and wind ratings for exposed coastal locations.
Sealed professional engineering streamlines approval with Maine’s experienced building officials familiar with engineered lumber applications.
Custom profiles accommodate everything from simple Cape Cod gables to complex dormers and shed additions that define Maine architectural character.
Get your free copy of The DIY Owner-Builder’s Step-by-Step Guide to Shell Completion — a simple, practical roadmap to help you plan, frame, and complete your home’s shell with confidence.
Enter your email to download and receive helpful tips, updates, and exclusive insights to keep your project on track.
Custom Coastal Builder – Cumberland County A 3,200 sq ft oceanfront home traditionally requiring 8-10 weeks for framing completed its structural shell in 14 days using prefab systems. Labor costs decreased 52%, while controlled manufacturing eliminated $11,400 in material waste and weather protection expenses typical for exposed coastal construction.
Remote Lake Property – Franklin County Owner-builders constructing a 2,600 sq ft retreat in Maine’s unorganized territory used prefab framing to overcome access and contractor availability challenges. The precision system enabled DIY assembly with basic construction knowledge, completing the project in 11 months versus 18+ months typical for remote owner-built properties.
Historic District Infill – York County A sensitive infill project in Kennebunkport used prefab framing to minimize neighborhood disruption while achieving strict historic district design compliance. Accelerated construction reduced project timeline 40%, crucial for managing seasonal construction windows and community impact concerns.
Maine’s desirable coastal locations present unique construction challenges that prefab framing systems address systematically:
Salt Air Protection: Factory manufacturing protects structural components from salt exposure during storage and installation phases. Materials arrive on demand and ready for immediate assembly, eliminating degradation from extended coastal jobsite exposure.
Seasonal Access Optimization: Coordinated deliveries work within Maine’s optimal construction seasons, delivering components when sites are accessible rather than when traditional lumber supply chains permit.
Regulatory Compliance: Controlled manufacturing ensures compliance with Maine’s stringent coastal construction standards.
Maine’s inland recreational and residential markets benefit from prefab framing’s logistical advantages:
Remote Site Solutions: Component delivery reduces heavy truck traffic on private access roads and seasonal camp roads that can’t support multiple traditional delivery schedules.
Assembly Efficiency: Precision components assemble rapidly during limited weather windows crucial for remote mountain and forest locations with challenging access.
Quality Consistency: Factory manufacturing eliminates variables from remote jobsite conditions, ensuring structural quality regardless of site isolation or contractor availability.
Established Maine communities from Freeport to Bar Harbor require construction approaches that respect neighborhood character while meeting modern efficiency requirements:
Architectural Integration: Prefab framing supports any architectural style without design limitations, enabling seamless integration with Maine’s historic building fabric.
Community Impact Management: Faster assembly and organized delivery minimize disruption to established neighborhoods where construction activity requires sensitivity.
Skilled Craftsman Integration: Reduced framing requirements allow Maine’s skilled finish carpenters and craftsmen to focus on detail work that defines Maine construction quality.
Labor Cost Impact Maine builders report 50-62% reduction in framing labor requirements with prefab systems. For a typical 2,800 sq ft Maine home, this represents $15,000-22,000 in direct labor savings. More critically, reduced skilled labor dependence improves project scheduling reliability in Maine’s constrained contractor market.
Material Efficiency Optimization
Factory manufacturing eliminates 14-22% waste typical in Maine jobsite conditions. Combined with protection from weather and salt exposure, material efficiency gains save $5,500-9,200 on average residential projects, with higher savings for exposed coastal locations.
Timeline Value Creation Accelerated framing enables earlier weatherproofing and interior trade start, compressing construction schedules 4-7 weeks. For Maine builders, this timeline improvement increases annual project throughput while reducing seasonal construction pressures that affect profitability.
Quality Investment Returns Precision manufacturing reduces callbacks and warranty claims costing Maine builders an average of $3,200 per home. Enhanced structural performance also strengthens builder reputation crucial in Maine’s referral-based construction market.
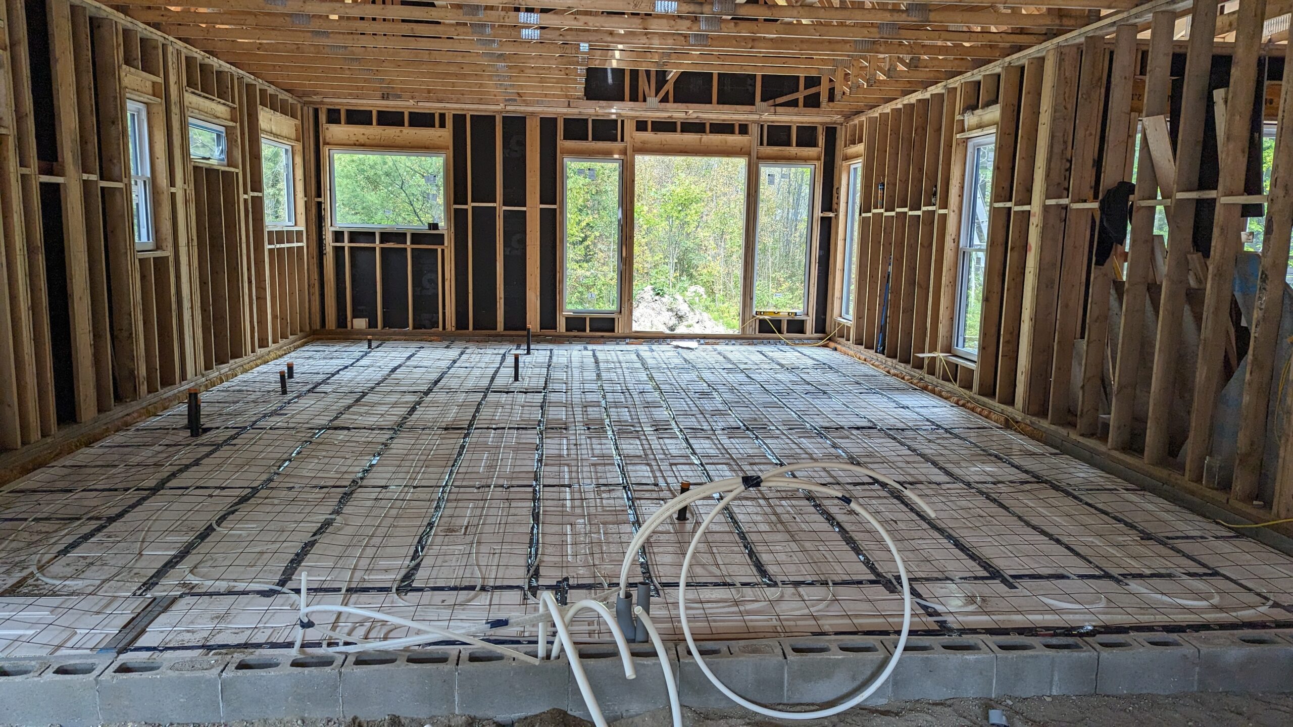
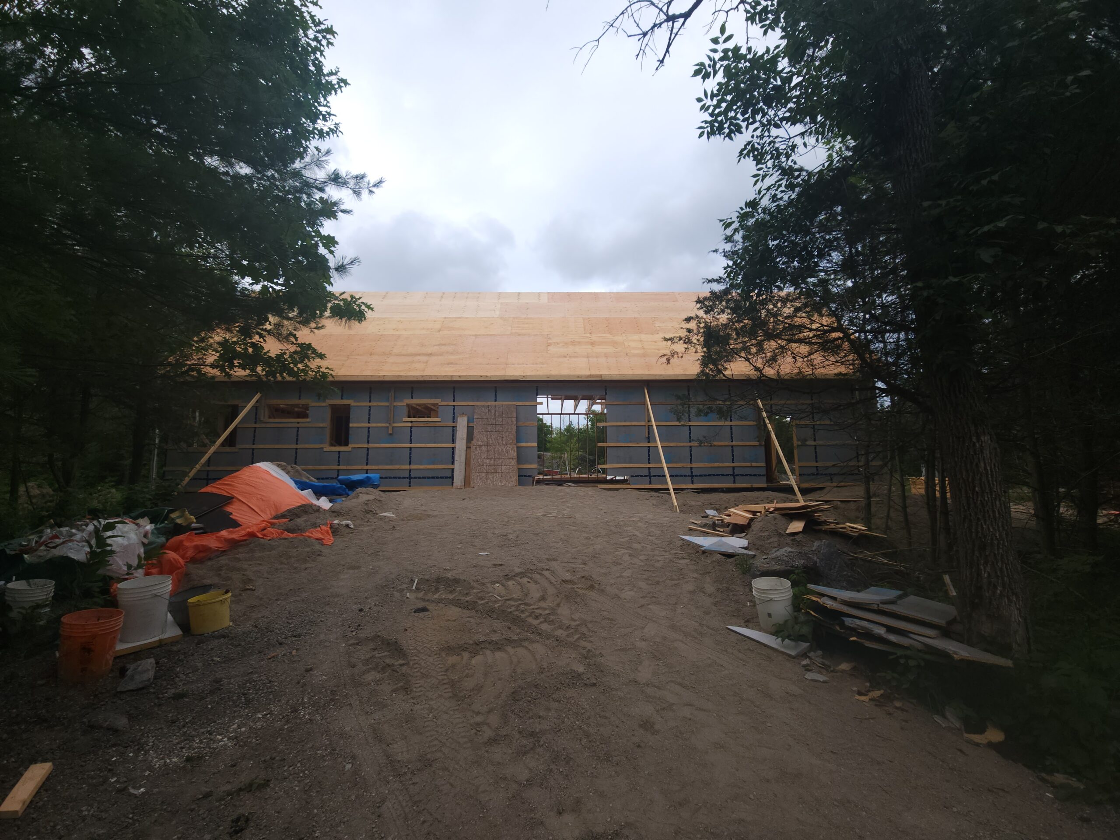
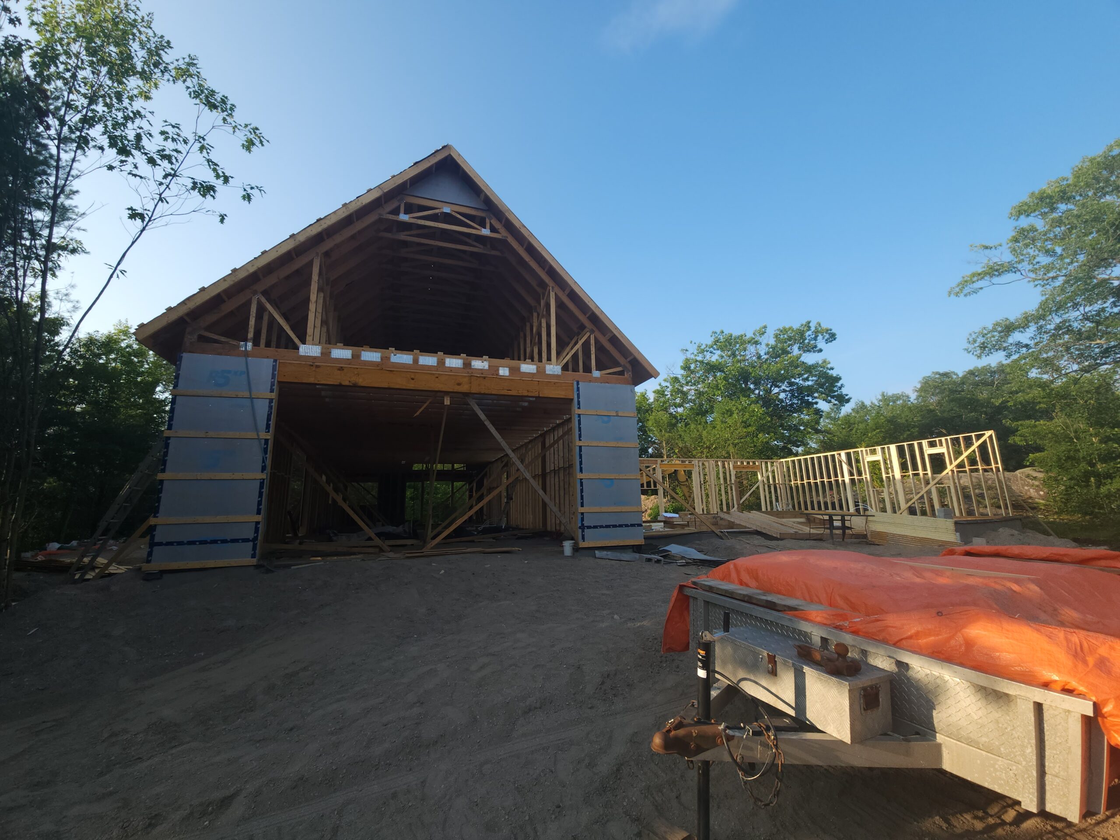
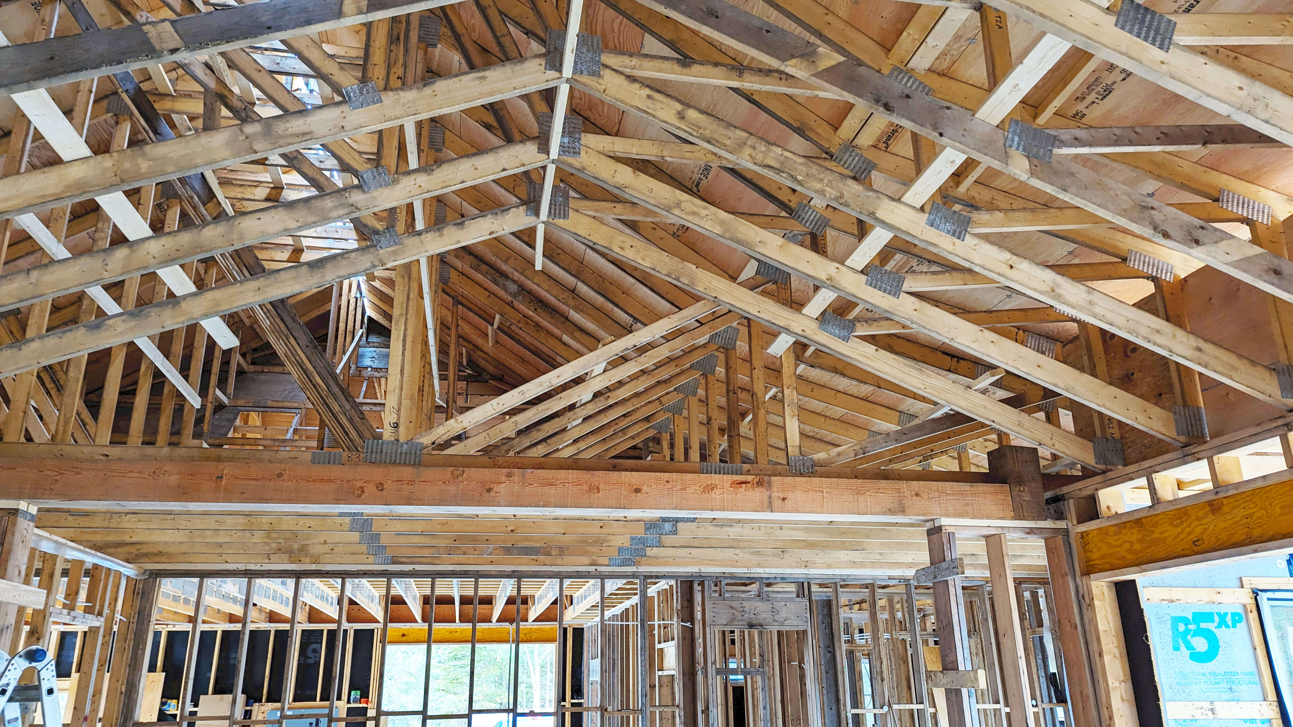
Maine Manufacturing and Delivery Integration
Project Initiation and Analysis
Submit architectural plans with any Maine-specific information including coastal exposure access requirements, and local jurisdiction preferences. Green-R-Panel provides comprehensive analysis with Maine market pricing and realistic timeline projections.
Maine-Integrated Design Process
Components designed using AutoCAD software incorporating Maine building codes and regional construction practices. Roof truss engineering includes Maine’s specific wind, snow, and seismic requirements along with foundation integration for Maine’s varied soil conditions.
Factory Production Excellence
Manufacturing in climate-controlled environments eliminates variables affecting traditional Maine construction including humidity, temperature fluctuations, and material degradation from extended storage.
Maine-Optimized Logistics
Delivery coordination accounts for Maine’s unique access challenges from island locations requiring barge service to mountain properties with seasonal road restrictions. Components organized for efficient installation sequence with minimal on-site storage requirements.
Traditional Maine Construction Costs (sample project – 2,800 sq ft)
Prefab Framing System Investment (same project)
Maine-Specific Value Drivers
Maine Regulatory Integration
Maine’s building departments demonstrate strong familiarity with precision framing systems and prefabricated components. Green-R-Panel’s roof truss sealed engineering documentation facilitates efficient permitting across Maine’s 16 counties and 400+ municipalities, with particular expertise in high-activity markets including Cumberland, York, Hancock, and Kennebec counties.
Permitting Advantages pre-manufactured components provide clear documentation that expedites plan review processes with Maine building officials experienced in modern construction systems.
Inspection Integration
Maine inspectors increasingly encounter prefab framing, reducing potential scheduling delays. Professional documentation supports efficient inspection and approval processes.
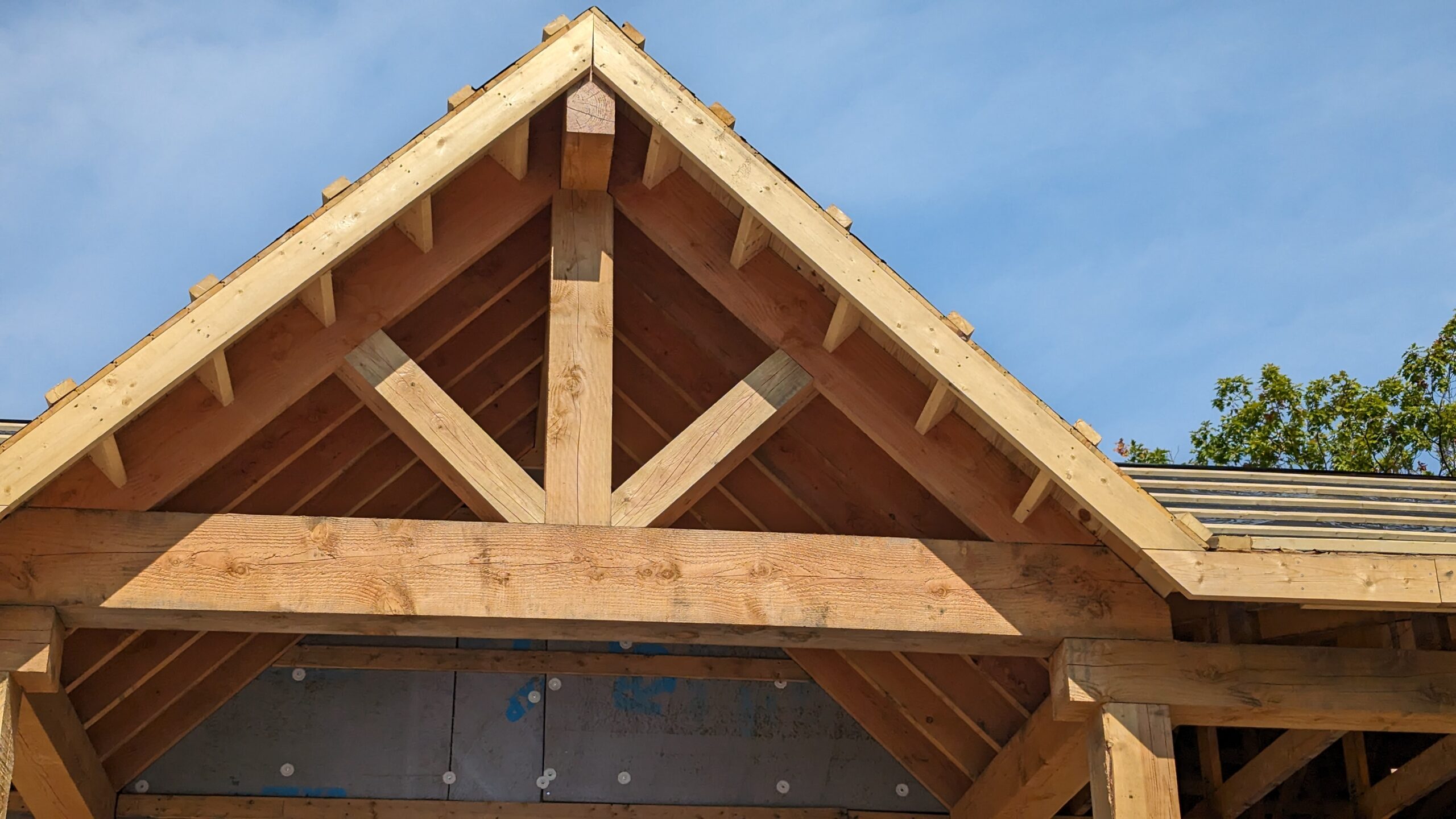
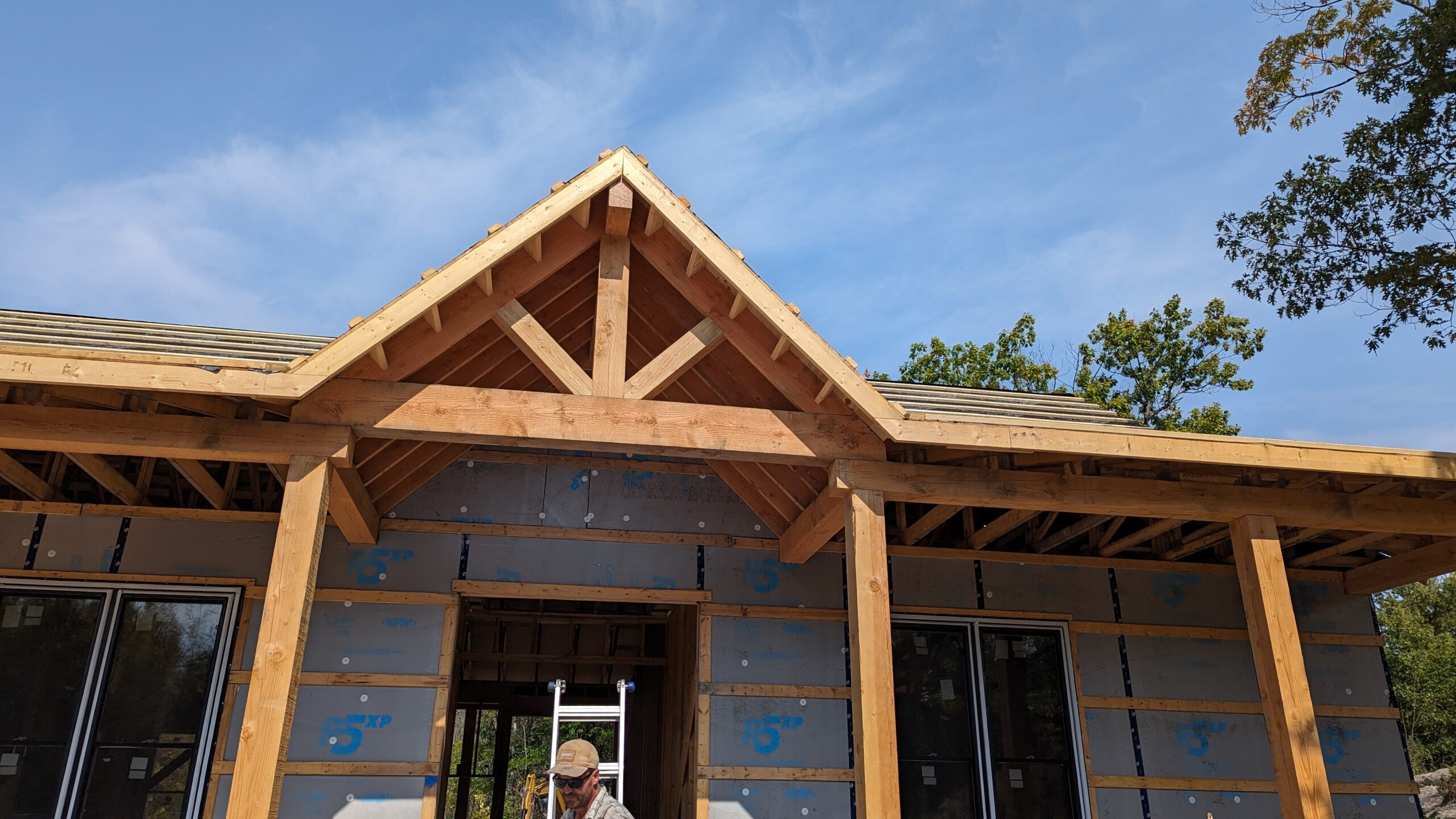

Prefab framing systems excel in specific Maine construction environments:
Optimal Project Profiles:
Success Requirements:
Realistic Development Timeline:
Maine’s building market increasingly rewards construction approaches that solve labor constraints, logistics challenges, and quality requirements while respecting the state’s architectural heritage and environmental values. Prefab framing systems provide engineered solutions that honor Maine’s craftsmanship tradition while addressing contemporary construction realities.
From oceanfront retreats to mountain camps to village infill projects, prefab framing offers Maine builders factory precision, timeline predictability, and cost transparency that traditional construction methods struggle to deliver consistently.
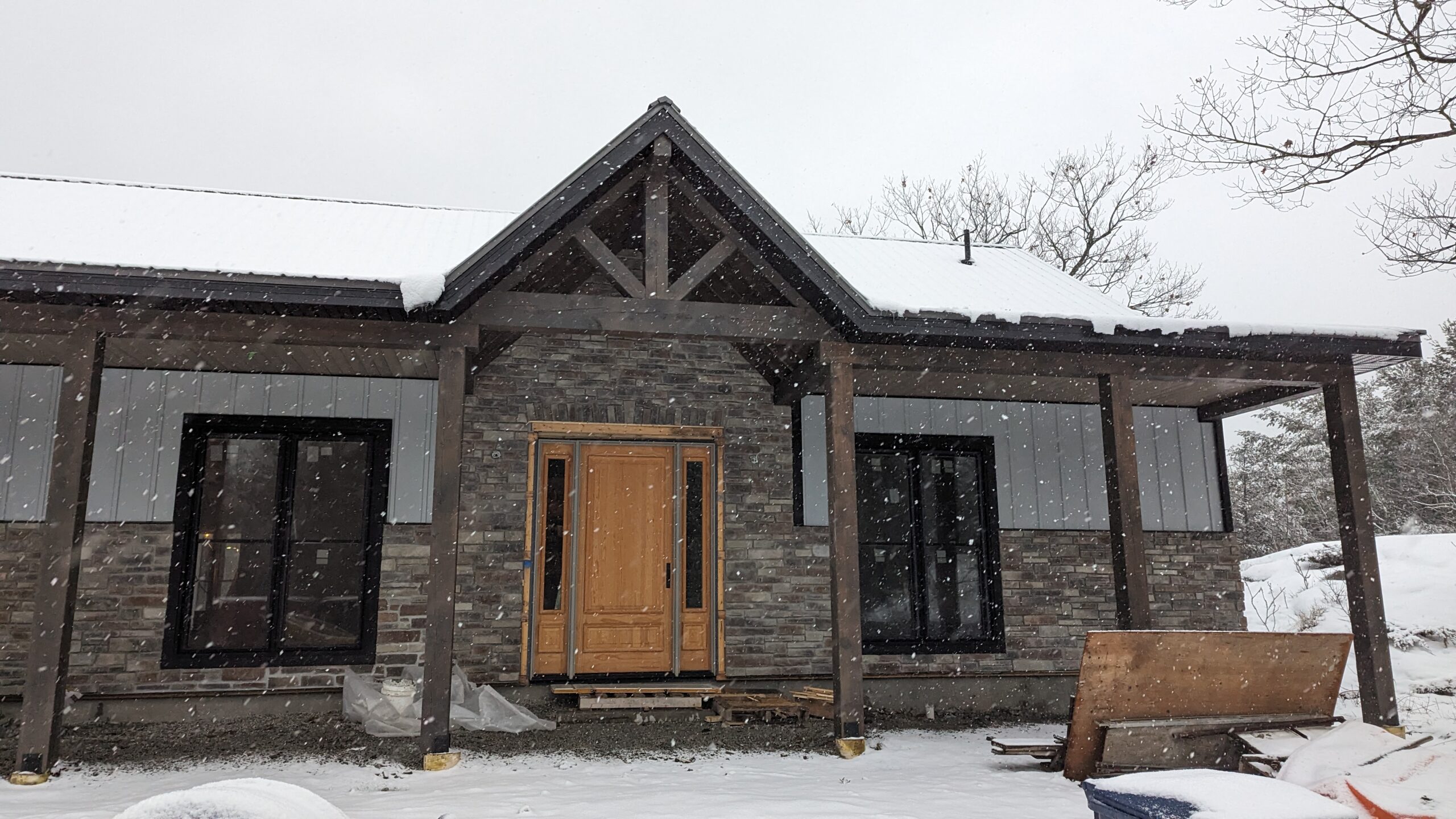
Exploring prefab framing for your Maine project?
Success depends on understanding how controlled manufacturing, logistics coordination, and assembly efficiency align with your specific site conditions, design goals, and market positioning.
Connect with Green-R-Panel to evaluate your Maine construction requirements. Our team provides Maine-specific expertise from coastal considerations to remote access logistics, supporting construction excellence across the Pine Tree State’s diverse building environments.