Last updated: November 2025
Iowa’s construction landscape is undergoing a fundamental shift. With median home price in Iowa around $230,600 to $255,200 statewide and construction costs ranging from $180 to $300+ per square foot, the Hawkeye State’s building market faces unique pressures that traditional construction methods struggle to address efficiently.
The state’s booming agricultural economy has created unprecedented demand for rural residential construction, while urban centers like Des Moines and Cedar Rapids experience rapid growth that’s straining local building capacity. Add Iowa’s notorious skilled labor shortage—with 87% of contractors reporting difficulty finding qualified framers—and you have market conditions demanding innovative solutions.
Enter prefabricated framing systems: a construction methodology that’s transforming how smart builders approach Iowa’s diverse building challenges, from rural farmstead developments to suburban custom homes.

The traditional prefab industry offers modular homes, but these cookie-cutter solutions miss the mark for Iowa’s diverse building needs. Rural properties often require custom designs that integrate with agricultural operations. Urban and suburban builders need flexibility that standard prefab homes can’t provide. And across all markets, Iowa builders need cost control and speed without sacrificing quality.
Labor Market Reality Iowa’s construction employment has grown 12% since 2020, but demand has outpaced supply. Skilled framing crews command premium rates—often $28-40 per hour when available—and project delays due to crew scheduling conflicts have become the norm rather than the exception.
Material Cost Volatility Lumber prices in Iowa have experienced 40%+ swings over the past two years. Traditional stick-built construction leaves builders vulnerable to these fluctuations, while waste from jobsite conditions and theft can add 15-20% to material costs.
Quality Consistency Issues Iowa’s diverse soil conditions, from clay-rich areas in the north to sandy loam in the south, demand precision construction. Traditional framing’s inherent variability creates problems for finish trades and long-term structural performance.
Green-R-Panel’s approach revolutionizes Iowa construction by manufacturing structural components—wall panels, floor systems, and roof trusses—in controlled factory environments, then delivering them as precision-engineered assemblies ready for rapid installation.
This isn’t about limiting design options. It’s about delivering superior quality, speed, and cost control while maintaining complete architectural freedom for Iowa’s diverse building requirements.
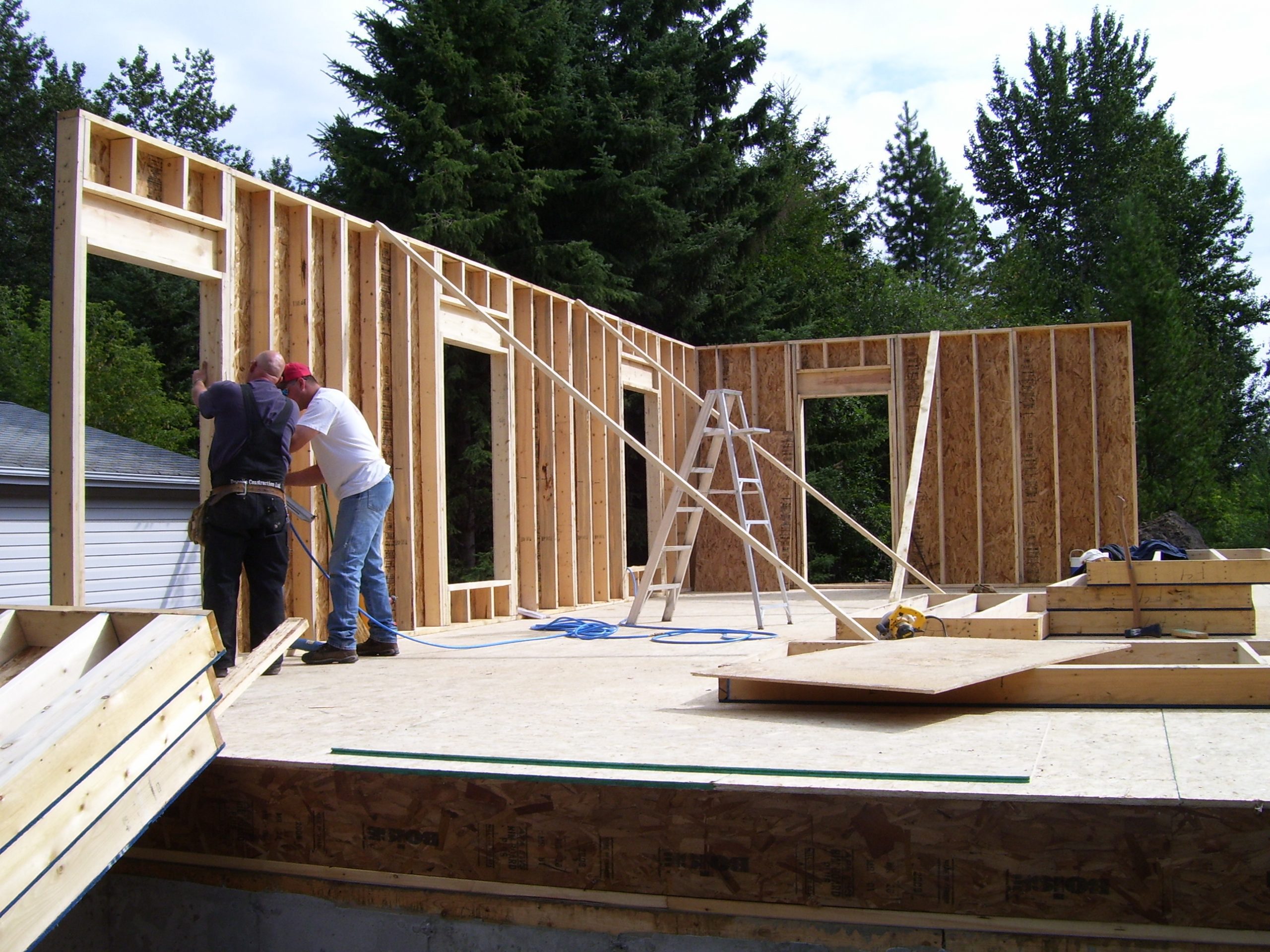
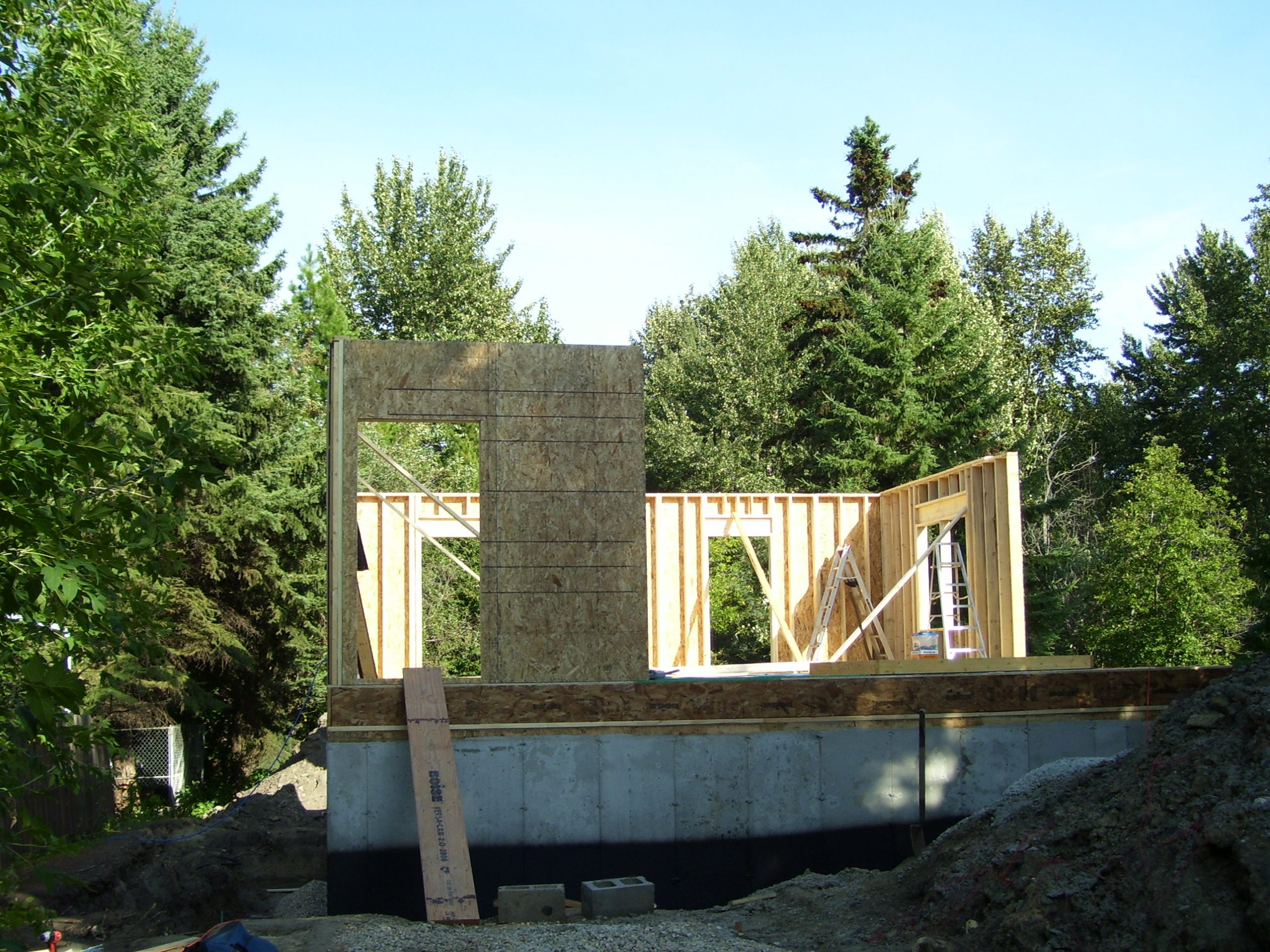
Advanced Wall Panels – Precision-manufactured panels accommodate Iowa’s architectural preferences from traditional farmhouse styles to contemporary suburban designs.
Standard heights 8′, 9′, 10′ with custom options up to 12′ for great rooms and vaulted spaces. Panel lengths optimized from 8′-16′ depending on opening requirements and transportation logistics.
Framing options include 2×4 @ 16″ o.c. standard or 2×6 for enhanced insulation performance.
Advanced sheathing packages including moisture-resistant options for Iowa’s humidity variations.
Door and window openings factory-framed for precision installation of Iowa’s preferred glazing systems.
Engineered Floor System Performance – I-joist and open web truss floor systems engineered specifically for Iowa’s soil conditions and load requirements.
Performance standards L/360 minimum with upgrade options for demanding applications like great rooms and open floor plans.
Spacing configurations 16″, 19.2″, or 24″ on center based on structural requirements and HVAC integration needs.
Rim board systems and blocking included for complete structural integrity.
Pre-engineered openings for stairs, mechanical systems, and basement access points common in Iowa construction.
Roof Truss Engineering Excellence Custom-designed roof systems engineered for Iowa’s specific load requirements including snow loads up to 50 PSF and wind ratings for prairie exposure conditions.
Sealed engineering drawings streamline permitting with Iowa’s building departments familiar with engineered lumber systems.
Advanced truss profiles accommodate everything from simple gable designs to complex hip and valley configurations popular in Iowa custom homes.
Get your free copy of The DIY Owner-Builder’s Step-by-Step Guide to Shell Completion — a simple, practical roadmap to help you plan, frame, and complete your home’s shell with confidence.
Enter your email to download and receive helpful tips, updates, and exclusive insights to keep your project on track.
Rural Custom Home Builder | Warren County – A 2,800 sq ft custom farmhouse traditionally would require 6-8 weeks for framing. Using Green-R-Panel’s prefab framing system, the structural shell was complete in 12 days. Labor costs dropped 58%, and the controlled manufacturing eliminated $8,200 in material waste compared to the builder’s previous projects.
Owner-Builder Project | Johnson County – First-time owner-builders completed their 2,400 sq ft home using prefab framing systems with minimal construction experience. The precision components and detailed assembly instructions eliminated the guesswork that typically derails DIY projects. Total construction time: 8 months versus 14+ months typical for owner-built projects in Iowa.
Small Developer | Polk County – A 6-unit townhome development used prefab framing to maintain consistent quality across all units while reducing construction timeline by 35%. The predictable assembly process allowed for better subcontractor scheduling and reduced project carrying costs by $47,000.
Iowa’s agricultural prosperity drives demand for high-quality rural residential construction. Farm families building new homes or updating existing properties find prefab framing systems solve multiple challenges:
Seasonal Construction Advantages: Factory manufacturing continues regardless of field work seasons, delivering components when builders are ready rather than when weather and farm operations permit traditional lumber deliveries.
Access and Logistics Solutions: Coordinated delivery reduces truck traffic on rural properties and private roads. Components arrive organized and protected, eliminating concerns about material storage in agricultural environments.
Quality for Agricultural Exposures: Controlled manufacturing ensures consistent quality unaffected by dust, moisture, and other agricultural environmental factors that can compromise traditional jobsite construction.
Iowa’s growing suburbs demand custom homes that balance individual design preferences with construction efficiency:
Architectural Flexibility: Prefab framing accommodates any architectural style from traditional colonial to modern prairie contemporary without design limitations imposed by modular systems.
Neighborhood Integration: Components arrive and assemble quietly with minimal disruption to established neighborhoods. Reduced construction timeline lessens impact on neighbors and HOA concerns.
Quality Consistency: Precision manufacturing ensures consistent tolerances that support high-end finishes and reduce callbacks in competitive suburban markets.
Iowa’s urban markets increasingly focus on infill development and major renovations where space, access, and timeline constraints make traditional construction challenging:
Site Constraint Solutions: Prefab framing components are sized and organized for delivery to constrained urban sites where prefab home deliveries create logistical nightmares.
Renovation Integration: Precision components simplify additions and major renovations by ensuring new framing integrates perfectly with existing structures.
Timeline Control: Accelerated framing keeps urban projects on schedule, crucial for managing financing costs and neighborhood impact in high-density areas.
Labor Cost Analysis Iowa builders using prefab framing systems report average labor savings of 55-65% on structural work. On a typical 2,600 sq ft home, this translates to $12,000-18,000 in direct labor savings. More importantly, reduced skilled labor requirements give builders access to broader contractor pools and improved scheduling reliability.
Material Efficiency Gains Controlled manufacturing eliminates jobsite waste that typically runs 12-18% in traditional Iowa construction. Combined with protection from weather and theft, material efficiency improvements save $4,000-8,000 on average residential projects.
Timeline Compression Benefits Faster framing enables earlier start of finish trades, compressing overall construction schedules by 3-6 weeks. For custom builders, this timeline improvement increases annual project capacity while reducing carrying costs for developers and owner-builders.
Quality Improvement ROI Precision manufacturing reduces callbacks and warranty issues that cost Iowa builders an average of $2,800 per home. Long-term structural performance improvements also enhance builder reputation and referral rates crucial in Iowa’s relationship-based construction markets.

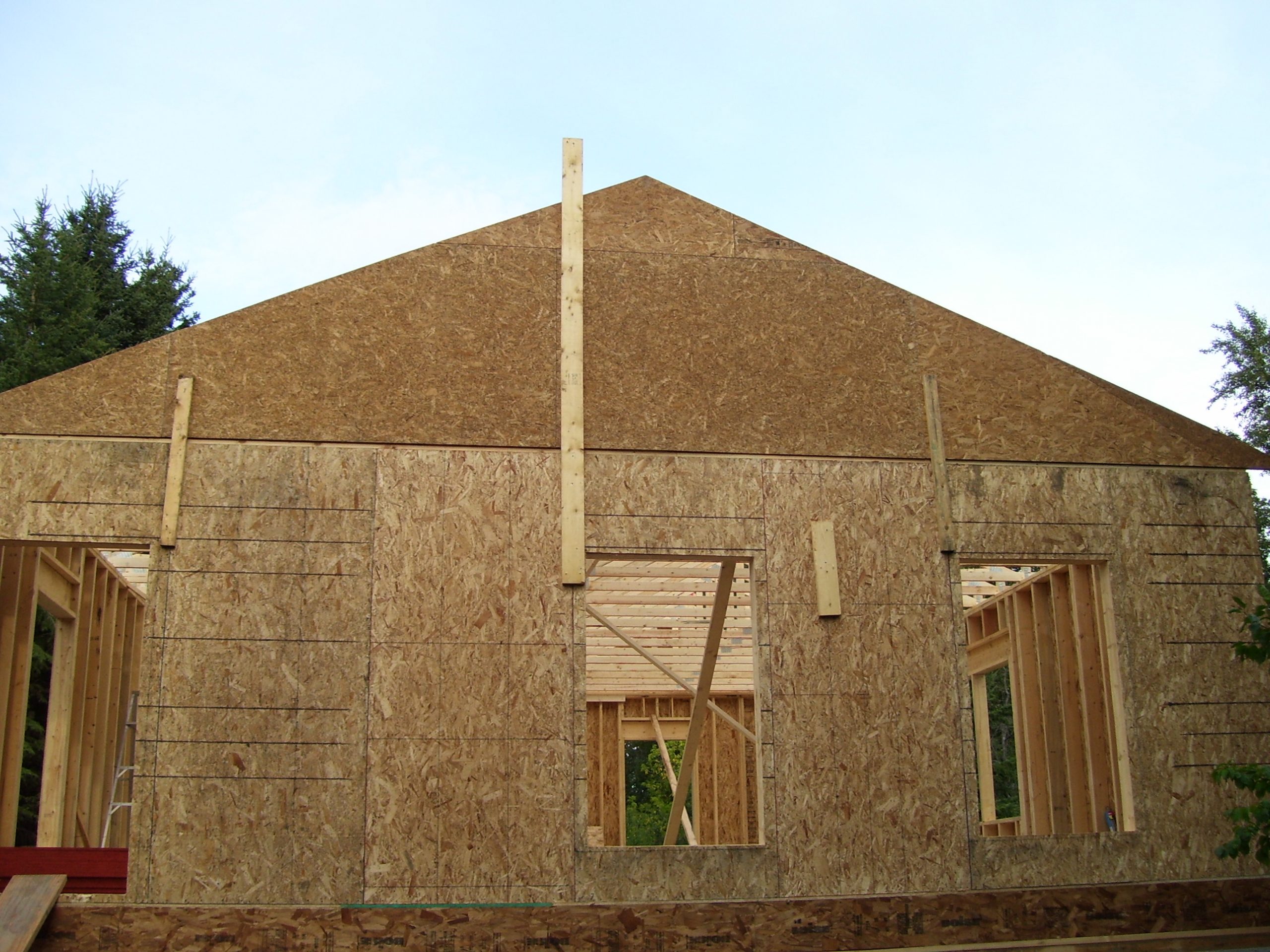
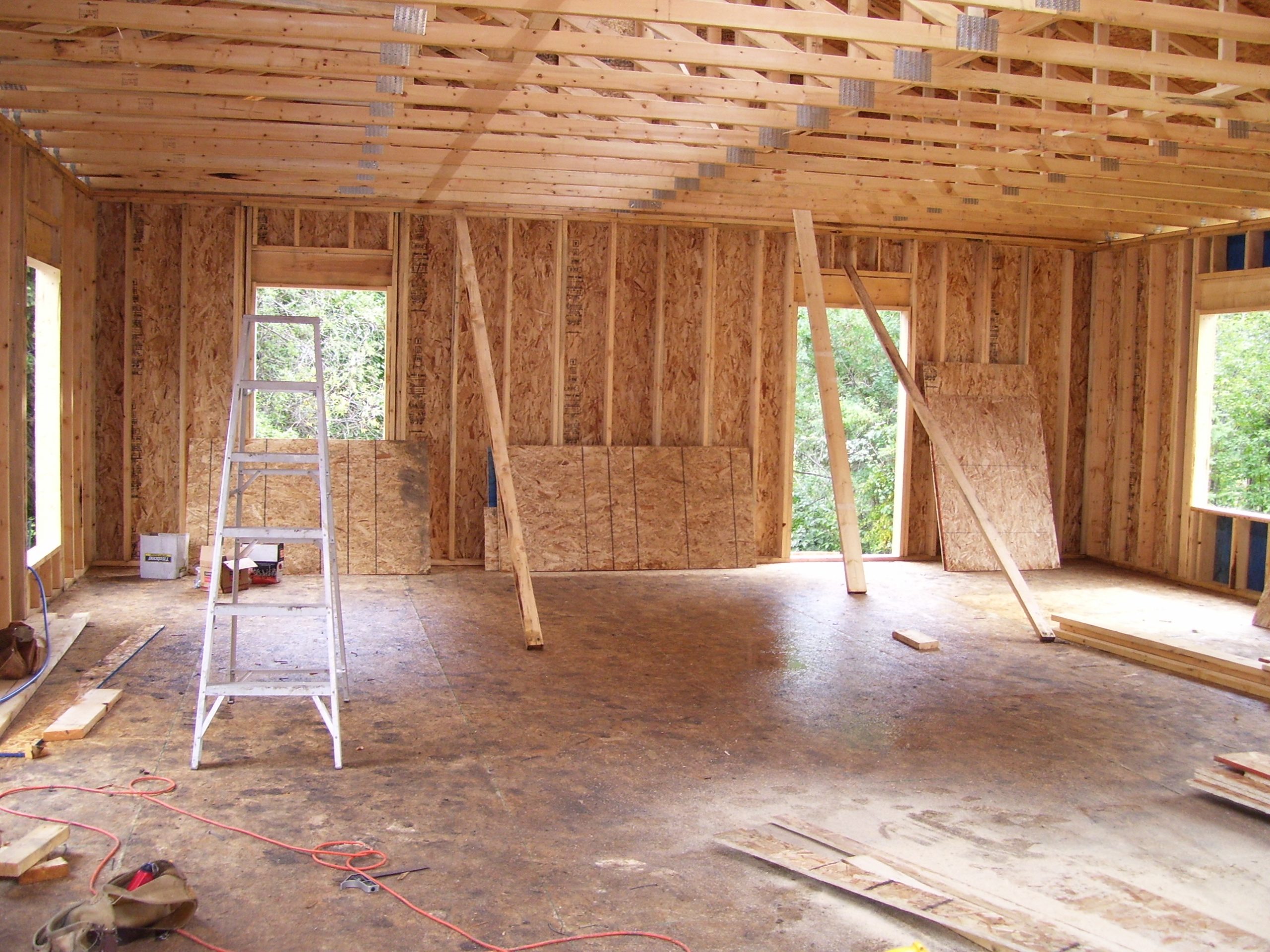

Initial Project Analysis
Submit architectural plans with Iowa-specific site information including soil conditions, local code requirements, and access considerations. Green-R-Panel’s team provides detailed analysis with accurate Iowa market pricing and timeline projections.
Iowa-Specific Design Development
Structural components designed using AutoCAD integration with Iowa building codes and local jurisdiction requirements. Roof truss engineering analysis includes wind exposures, and snow load requirements. Design review process ensures optimal panelization for your specific project requirements.
Quality-Controlled Manufacturing
Component production in climate-controlled facilities eliminates variables that affect traditional Iowa jobsite construction. Advanced manufacturing equipment ensures dimensional accuracy critical for today’s high-performance building systems.
Coordinated Iowa Delivery
Delivery logistics planned for Iowa road conditions and site access requirements. Components organized in logical load sequences that simplify installation and reduce on-site storage requirements. Installation support includes detailed assembly manuals and technical phone support.
Initial Cost Comparison (Sample project) Prefab framing systems require higher upfront investment compared to purchasing lumber piecemeal, but total project economics consistently favor the prefab approach in Iowa’s current market conditions.
Traditional Iowa stick-framing costs (2,600 sq ft home):
Prefab framing system costs (same home):
ROI Considerations Beyond direct cost savings, prefab framing systems deliver value through:
Iowa’s building departments increasingly recognize prefab framing systems and prefabricated components. Green-R-Panel’s sealed roof truss engineering drawings streamline permitting processes across the state’s 99 counties, with particular strength in high-growth areas like Polk, Johnson, Scott, and Black Hawk counties.
Code Compliance Advantages Factory manufacturing ensures consistent compliance with Iowa’s adopted International Building Code requirements. Precision components provide documentation that simplifies plan review and inspection processes.
Inspector Familiarity Iowa building officials increasingly encounter prefab framing systems, reducing potential delays from inspector unfamiliarity. Component drawings provide clear documentation for code compliance verification.
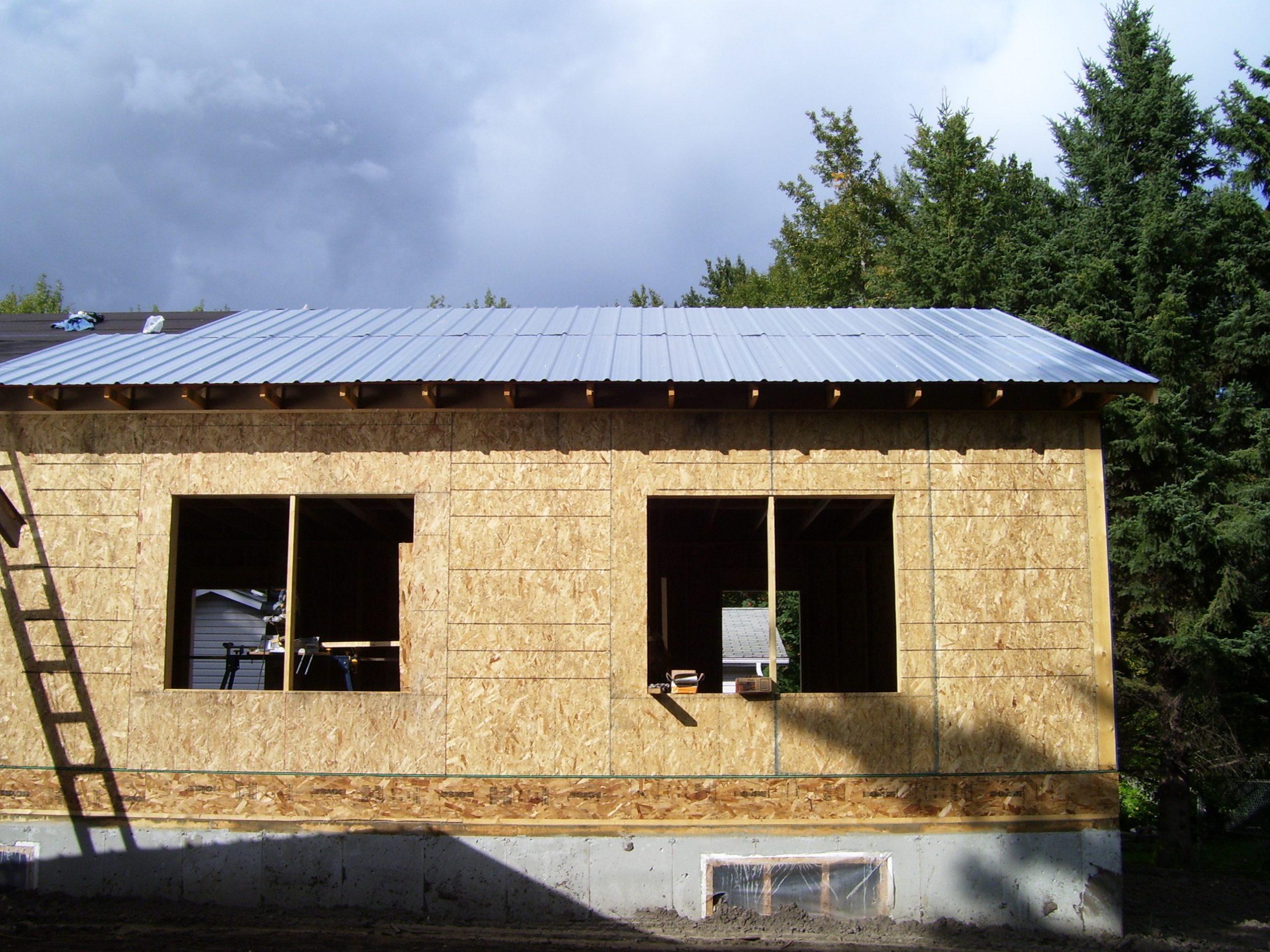
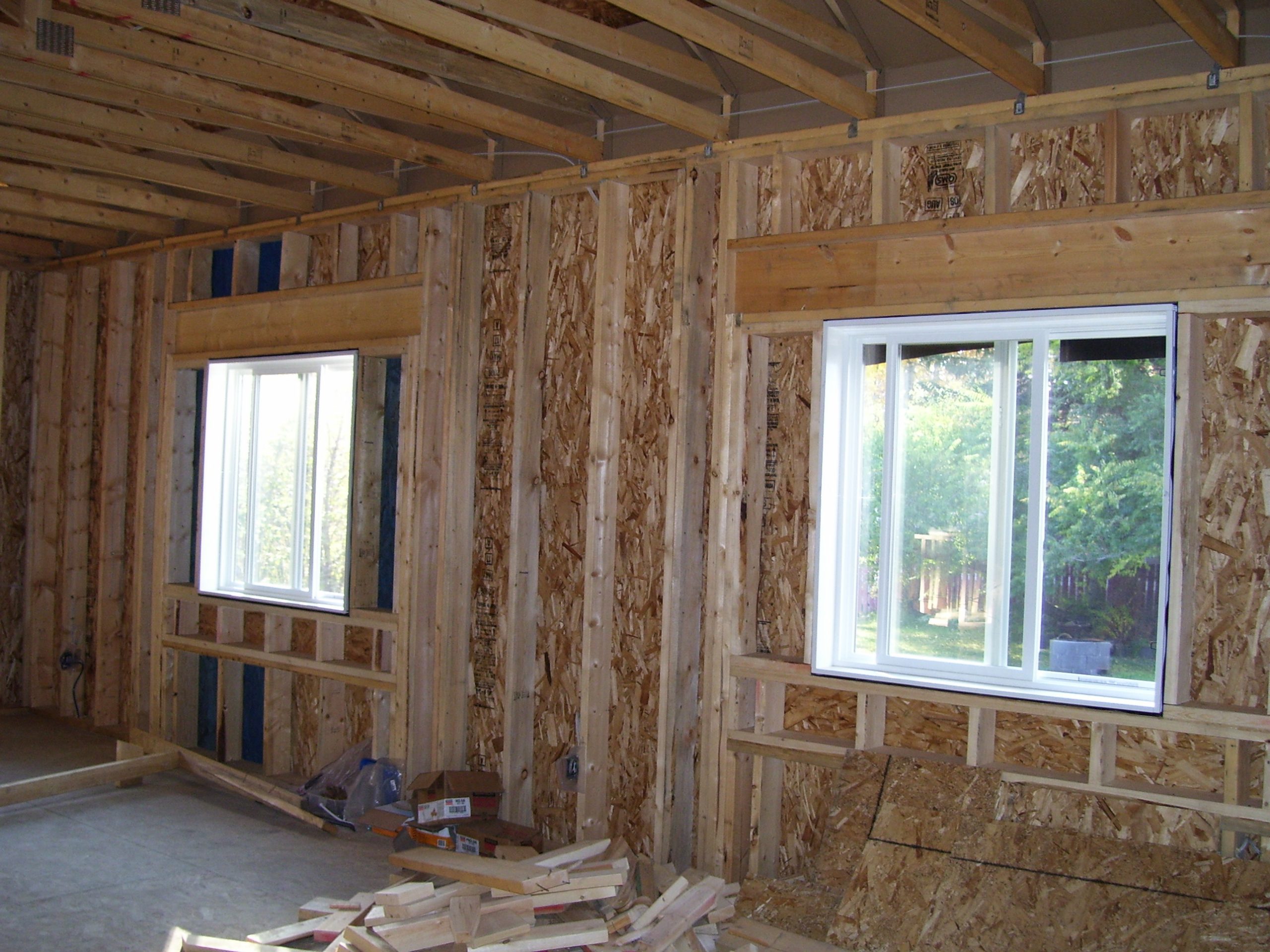
Prefab framing systems deliver optimal results for specific Iowa construction scenarios:
Strongest Applications:
Project Requirements for Success:
Realistic Expectations:
The Iowa construction market rewards builders who adapt to changing labor markets, material costs, and quality expectations while controlling project timelines and costs. Prefab framing systems provide proven solutions for Iowa’s diverse construction challenges from agricultural properties to urban developments.
Whether you’re planning a rural custom home, suburban development, or urban infill project, prefab framing systems offer precision manufactured components for Iowa conditions with complete design freedom and enhanced cost control.

Ready to explore how prefab framing systems work for Iowa construction?
The key is understanding how factory precision, reduced labor requirements, and timeline predictability align with your specific project needs and market conditions.
Contact Green-R-Panel to discuss your Iowa project requirements. From agricultural properties to urban developments, our experienced team provides the expertise and support needed for construction success across the Hawkeye State.