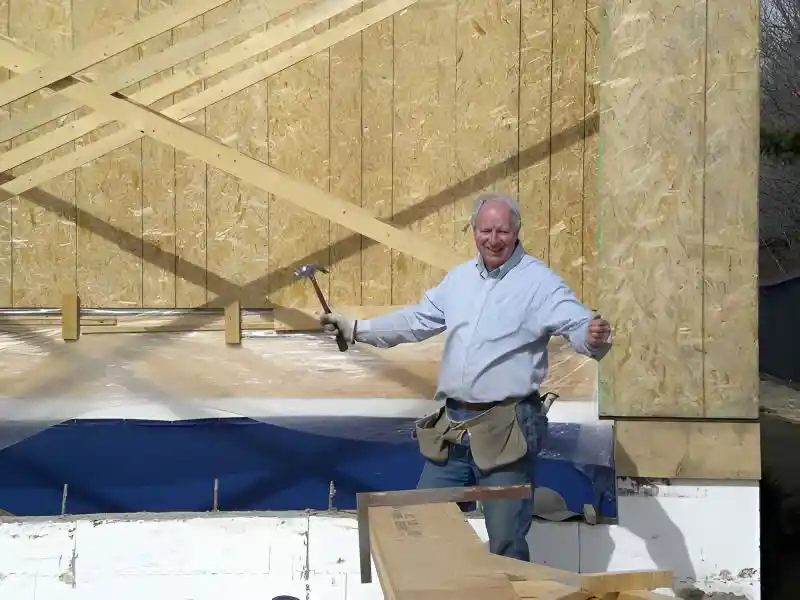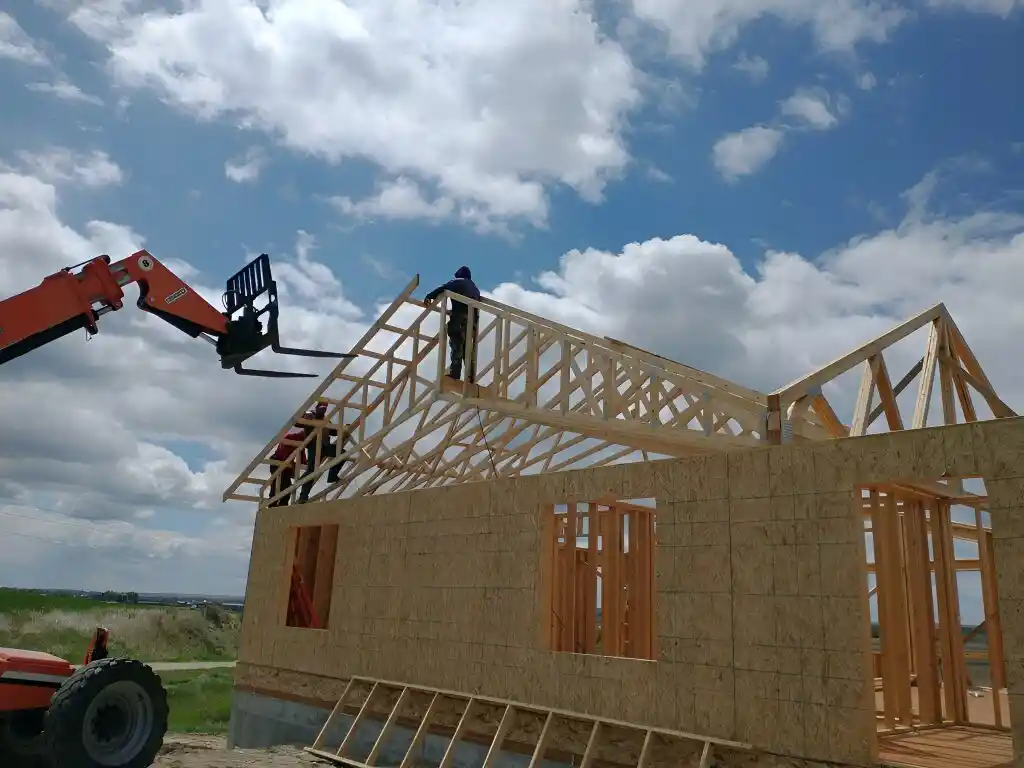Why Modular Homes Are the Smart Choice for Aging in Place
The American housing landscape is changing, especially for the 55+ population. Today’s seniors want more than just a place to live — they want affordability, accessibility, comfort, and a home that reflects their lifestyle. Unfortunately, many traditional housing options fall short. Downsizing into a traditional stick-built home is expensive and slow; older homes may require endless maintenance; retirement communities often come with strict rules.
That’s why modular building systems — sometimes called panelized or prefabricated building systems — have become a compelling choice for older adults and families planning for retirement. They combine the efficiency of factory precision with the flexibility of customizable homebuilding. For seniors, this means an attractive alternative to either buying older resale homes or waiting out long construction delays.
More importantly, for those considering a practical, lower-maintenance lifestyle, solutions like Green-R-Panel’s prefabricated framing systems offer a faster, more cost-conscious, and customizable way to build a retirement-friendly home designed to last.
In this guide, we’ll take a closer look at the benefits modular building systems bring to seniors, what to consider before building, and why a panelized framing approach is an excellent fit for those entering their retirement years.
Why Modular Building Systems Are Ideal for Seniors
The desire to age in place is stronger than ever. Research from AARP shows that 77% of people over 50 prefer to stay in their own homes as they get older rather than move into institutional settings. Seniors are prioritizing independence, accessibility, and practicality.
Here’s why modular building systems are especially attractive:
- Predictable timelines – Prefabricated wall panels, engineered floors, and roof truss systems allow seniors (and their families) to move in sooner by avoiding multi-month framing delays.
- Lower upkeep – New construction means less immediate maintenance compared to aging homes that may require costly system replacements or renovations.
- Accessibility-first design – Modular systems make it easier to design single-level living, wider doorways, step-free showers, and other universal design features important to senior safety.
- Smaller, flexible footprints – Many seniors no longer need 3,000+ square feet of space. A modular building system makes it simple to create cozy, efficient layouts that are functional and budget-conscious.
- Stronger energy performance – With tighter construction tolerances, prefab shells minimize drafts, cut utility bills, and make homes more comfortable year-round.
For many, this translates to a safer, simpler, and more affordable living solution that adapts seamlessly to the realities of retirement.
Finding the Right Location
Even before looking at floor plans, the biggest decision in any senior-focused home build is where to place it.
For seniors, moving isn’t just about a new house — it’s about long-term livability and convenience.
Key location considerations:
- Healthcare proximity: Being close to hospitals, urgent care, and wellness clinics makes life easier as health needs change.
- Community amenities: Groceries, shopping, fitness centers, and senior activity programs provide peace of mind and quality of life.
- Transportation access: Nearby airports, transit hubs, and major highways make it simpler to stay connected with loved ones.
- Lifestyle setting: Some seniors prefer vibrant urban communities; others enjoy the peace of rural lots. Modular building systems offer flexibility in both scenarios.
- Zoning approvals: Not every neighborhood or county is friendly to prefab projects. Always check local zoning laws and homeowner association guidelines before investing in land.
By pairing thoughtful land selection with a senior-friendly prefab plan, families can ensure that housing remains functional and supportive well into retirement.
Green-R-Panel: A Prefabricated System Designed for Simplicity
When most people think “modular homes,” they imagine factory-assembled box units. While effective in some scenarios, that approach often limits customization and creates challenges with shipping oversized sections.
Green-R-Panel takes a different approach with its panelized framing systems. Instead of delivering giant box modules, Green-R-Panel provides homeowners, builders, and developers with pre-manufactured structural components that fit together quickly and accurately on-site.
Green-R-Panel building systems include:
- Prefab interior and exterior wall panels – precut, square, and ready for on-site assembly.
- Engineered floor systems – I-joist or open web trusses with sealed drawings tailored to project needs.
- Engineered roof trusses – designed for the project and delivered with sealed drawings.
- AutoCAD layouts – ensuring efficient sequencing and reduced assembly errors.
The benefits of this approach for seniors include:
- Faster timelines – shells can be completed weeks sooner, allowing for faster move-in.
- Less skilled labor needed – avoiding the hiring difficulties common in today’s stretched construction markets.
- Safer and cleaner jobsites – less waste and organized material deliveries.
- Accuracy and consistency – panels manufactured with automated precision reduce framing errors that could affect accessibility and finishes.
In short, Green-R-Panel provides a structural backbone that supports efficient, affordable custom housing — an ideal fit for retirement-focused housing projects.
Building with Seniors in Mind: Accessibility Features
A key advantage of modular building systems is their ability to incorporate universal design concepts from the ground up.
For seniors, that translates to:
- Single-level layouts to eliminate stairs.
- Wide doorways and hallways to accommodate mobility aids.
- No-step entries that improve accessibility and reduce fall risks.
- Walk-in showers and bathrooms designed with grab-bar support.
- Lever-handle knobs instead of traditional twisting doorknobs.
- Flexible space planning to allow in-home care if needed later.
By incorporating these features early in the design, seniors can enjoy independence for longer without costly retrofits down the road.
Navigating Community Rules
Before beginning construction, it’s critical to understand HOA requirements and local regulations.
Many active adult and retirement communities embrace prefab building systems because of their clean design and efficiency. However, restrictive covenants can sometimes limit:
- Exterior siding styles
- Home size or footprint
- Paint colors or trim details
- Even whether prefab/system-built homes are allowed at all
Checking in with a homeowners’ association or municipal office early can prevent costly surprises later.

Benefits of System-Built Housing in Retirement
The lifestyle advantages modular building systems bring to retirees go beyond cost considerations.
- Time Efficiency: Seniors don’t want to spend a year waiting for a house. A prefab framing system can get them into a finished home months sooner.
- Customization Options: Unlike buying a condo or townhouse with preset layouts, a system-built retirement home can be customized from the start.
- Independence and Privacy: Seniors get to live in a standalone home designed for them instead of relying on high-density complexes.
- Lower Long-Term Stress: Precision manufacturing typically means fewer structural issues, less repair, and peace of mind.
Seniors and Active Adult Communities
Across the U.S., market demand for 55+ active adult communities is booming. Builders in Florida, the Carolinas, Arizona, and Texas are working to deliver modern, senior-friendly homes that align with this trend. Prefabricated building systems play a crucial role in meeting this demand, giving developers:
- Repeatable, consistent framing systems for multiple-unit builds.
- Faster timelines to deliver entire neighborhoods.
- Reduced labor dependency at a time when the construction industry faces skilled worker shortages.
For seniors, this translates to:
- Modern homes that support lifestyle activities like golf, fitness, and social clubs.
- Smaller residences with efficient layouts designed around daily comfort.
- Lower-maintenance shells that leave them free to enjoy community amenities instead of repairs.
The Environmental and Practical Advantage
Seniors today are also increasingly eco-conscious, desiring not only a functional and affordable home but one that carries a smaller environmental footprint.
Prefab framing systems use:
- Less material waste: excess lumber is reduced through factory precision.
- Lower energy footprint: better-sealed shells reduce energy bills, helping retirees manage fixed incomes.
- Fewer weather-related delays: since components are manufactured indoors, homes avoid material damage from rain or storms.
This adds up to a smarter, greener choice that fits today’s senior priorities.
How Seniors and Families Can Get Started
For families interested in planning a retirement-friendly home with a system-built structure, here’s a straightforward roadmap:
- Select a location – research zoning, accessibility, and community features.
- Plan the design – focus on accessibility, size, and comfort over sheer space.
- Engage with a builder – confirm they have experience with panelized systems.
- Order the shell – Green-R-Panel provides wall panels, engineered floors, and trusses in logical loads.
- Finalize finishes – interior design, cabinetry, and accessibility features are completed once the framing shell is up.
This approach simplifies the process without eliminating customization.
Conclusion: The Future of Senior Housing
As America’s senior population grows — projected to reach 82 million by 2050 — housing that supports independence, comfort, and affordability will be more critical than ever. Traditional construction is expensive and slow, while outdated housing stock often fails to meet the needs of retirees.
Modular building systems provide a modern alternative. They offer seniors and their families a way to secure reliable, accessible housing faster and with greater accuracy. And among today’s options, Green-R-Panel’s prefabricated framing systems stand out for simplifying construction while leaving design and finishing options open.
For seniors who want to age gracefully in their own homes, modular building systems aren’t just a “budget” option. They represent a future-forward solution: adaptable, sustainable, and built with long-term independence in mind.


Comments are closed