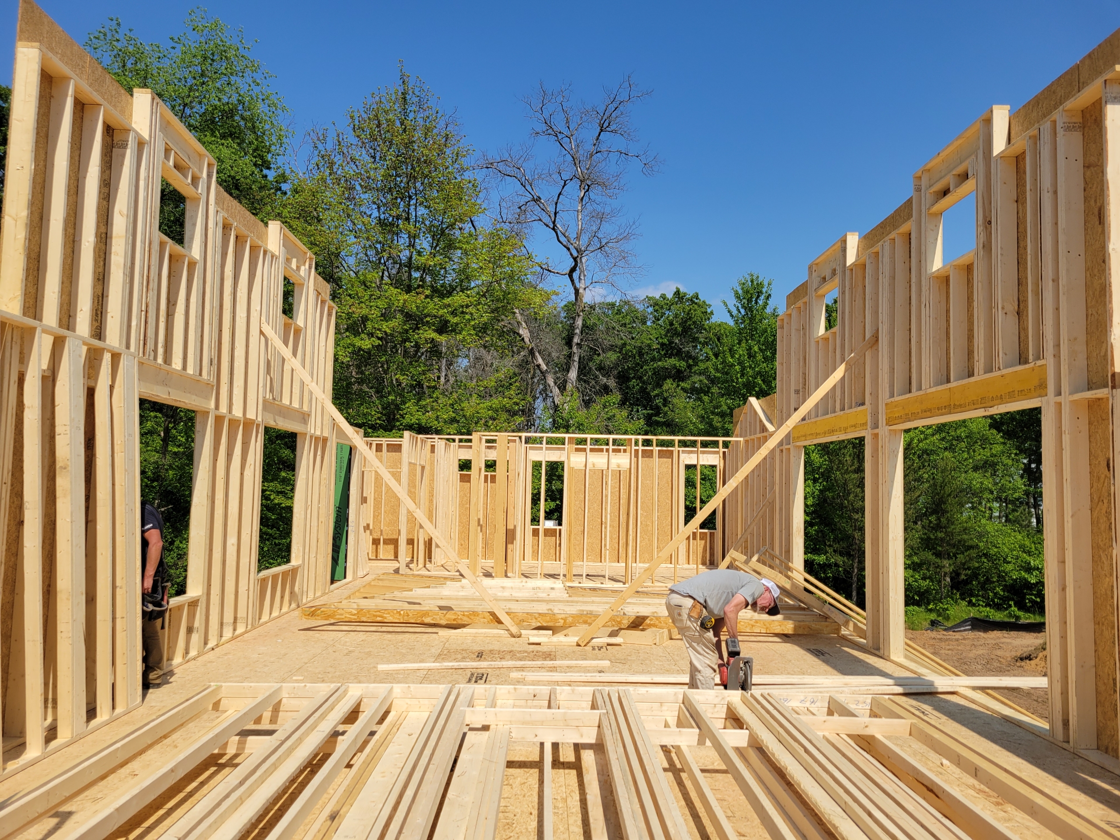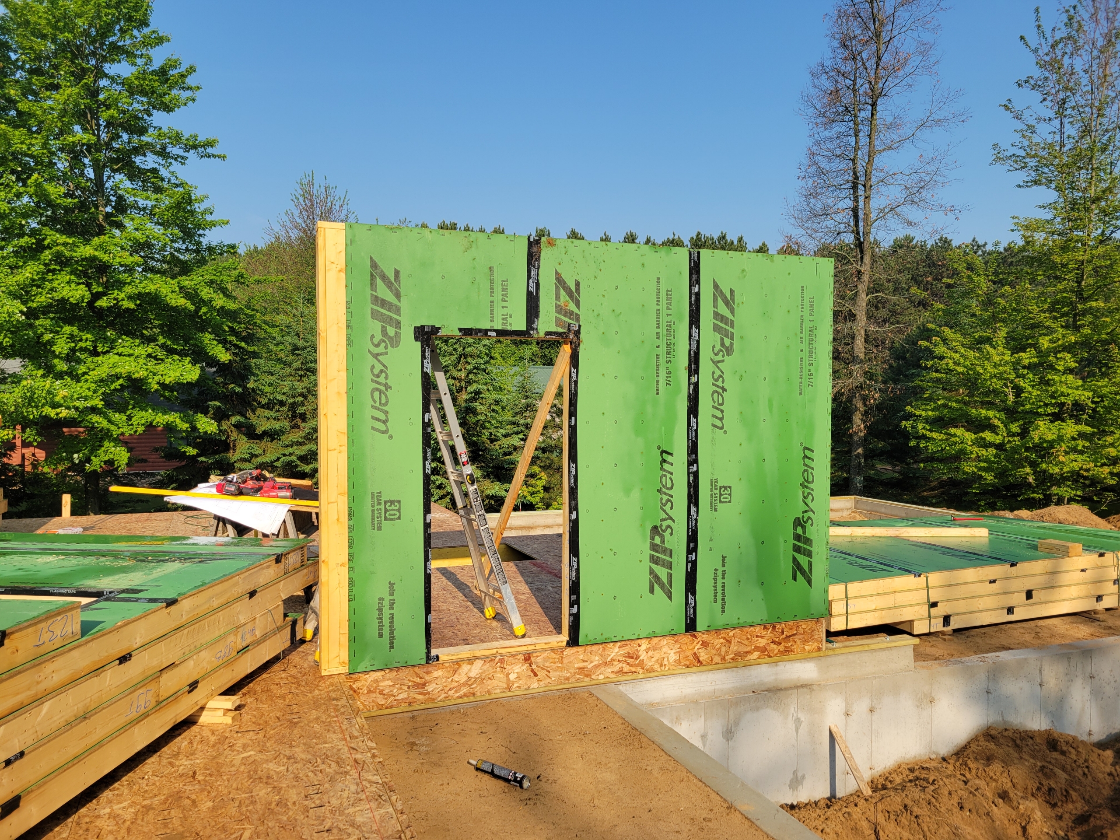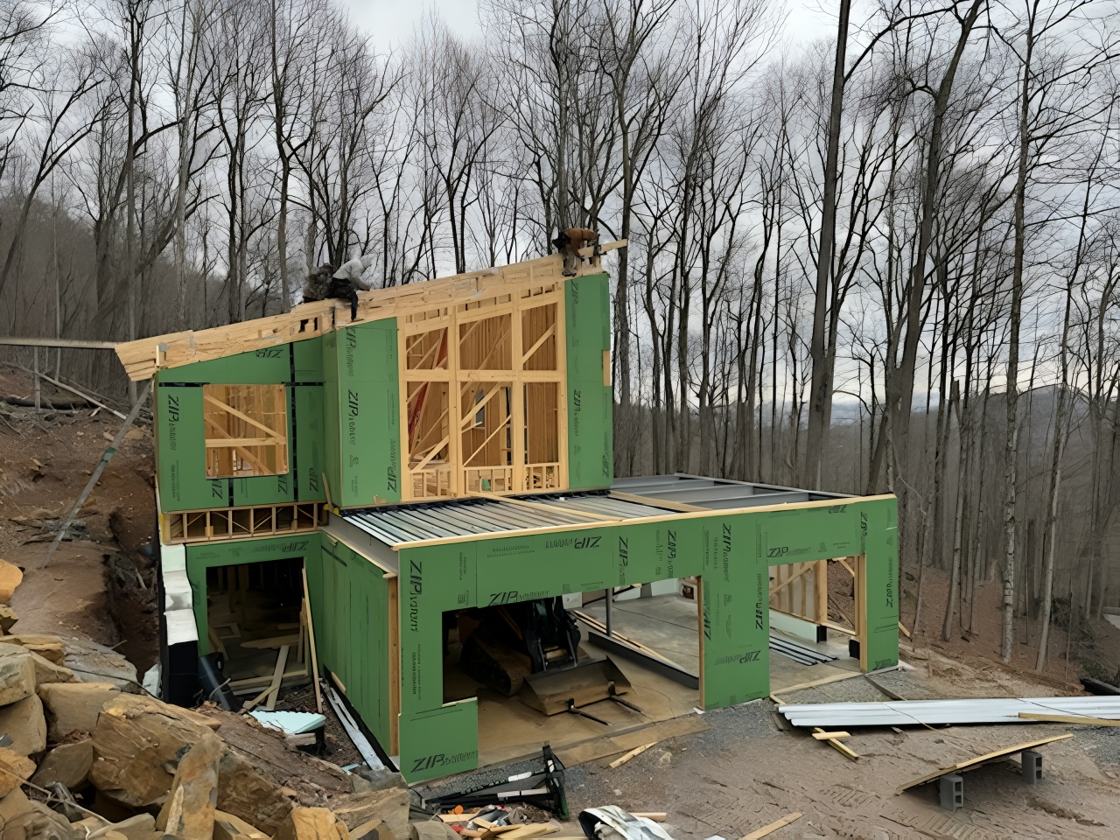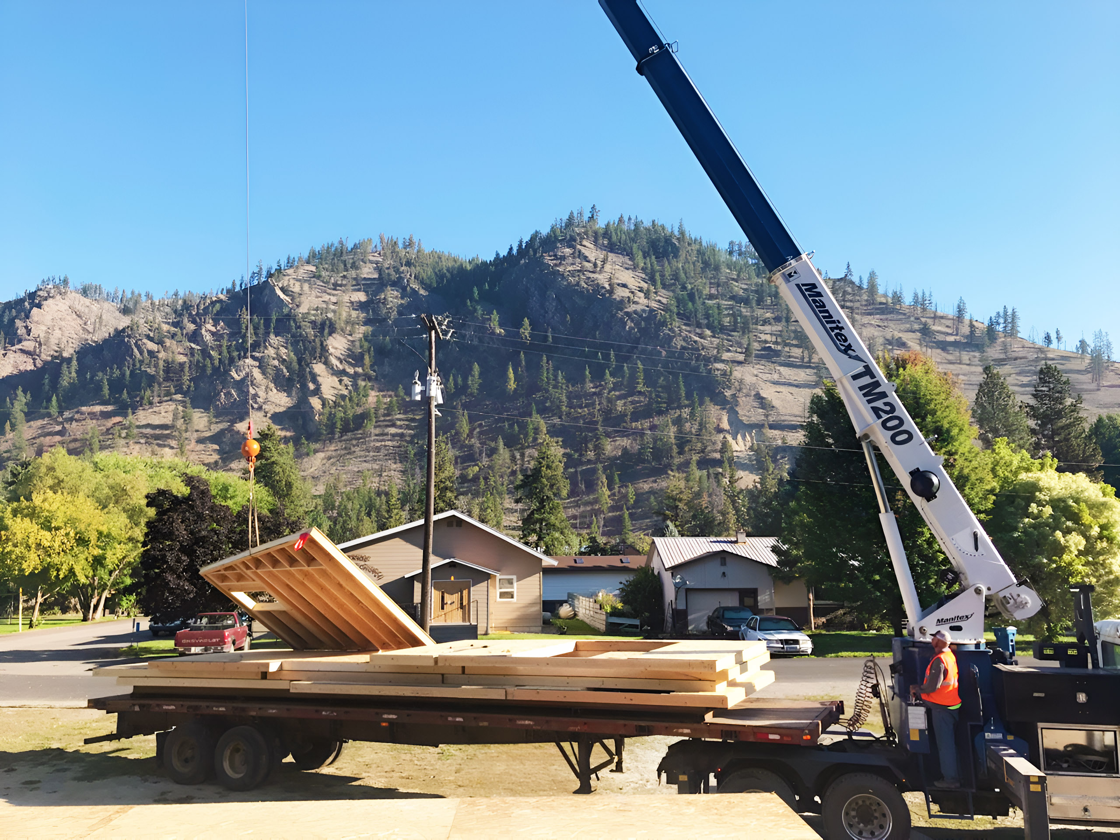Building Smarter Starts with Understanding Your Options
What “Prefabricated Homes” Really Means
Pre-fabricated homes (often called “prefab homes”) are dwellings in which a significant portion of the structure is manufactured off-site in controlled conditions, then delivered to the building site and assembled quickly.
This stands in contrast to traditional “stick-built” homes, where virtually every component is constructed on-site. With prefab, you benefit from factory precision, controlled conditions, minimal waste, and reduced construction time.

Why Prefab Is Gaining Traction
Several factors are driving increased interest in prefab homes:
- Faster building times: Factory work happens concurrently with site preparation.
- Better quality control: Indoor manufacturing reduces errors, waste, and weather impacts.
- Design flexibility and customization: Many modern systems allow full home design rather than “one-size” models.
- Cost and sustainability benefits: Fewer labor hours, less material waste, and often better energy performance.
At Green-R-Panel, we’ve refined these advantages into our panelized building system—bringing custom homes within reach for owner-builders, contractors, and developers alike.
Key Types of Prefab Homes
There are several recognized types of prefab homes. Understanding the differences helps you choose the right fit for your project.
Panelized Homes
Panelized homes use flat wall panels, floor systems, and roof trusses built in a factory, then shipped and assembled on-site. At Green-R-Panel, our system includes prefabricated wall panels, engineered floor systems, and roof trusses manufactured with precision—offering significant customization while maintaining efficiency.
Modular Homes
Modular homes are built in large volumetric modules—essentially boxed sections—that arrive on-site and are assembled together. They are efficient but may require cranes and have transport limitations.
Manufactured Homes
Manufactured homes (sometimes called mobile homes) are built entirely in a factory on a steel chassis and follow different regulations (e.g., HUD Code in the U.S.). They are less aligned with Green-R-Panel’s focus on permanent, code-compliant custom homes.
How Panelized Building Systems Work at Green-R-Panel
Here’s how our process delivers value:
- Design & engineering: We start with your architectural plans and convert them into AutoCAD layouts.
- Manufacturing: Components are built in a controlled facility to ensure tight tolerances and minimal waste.
- Delivery & assembly: Once your foundation is ready, the system is delivered and labeled for fast on-site assembly.
- Customization & flexibility: You get genuine design freedom—ranch, two-story, basement, or specialty layouts.
- Integration with site build: Our systems work with standard foundations and mechanical systems, delivering a home that looks and performs like a conventional build.
Major Benefits of Prefabricated Panelized Systems
- Faster construction timeline: Frame and dry-in in days, not weeks.
- Improved quality & precision: Factory manufacturing reduces warping and miscuts.
- Reduced waste and environmental impact: Less on-site scrap and better resource efficiency.
- Design flexibility: Nearly full customization based on your blueprint.
- Better structural performance: Engineered for snow loads, wind, and regional codes.
- Single point of accountability: One source for your entire structural shell.
- Cost control: Labor, schedule, and waste savings improve predictability.
Common Myths and Misconceptions
- Myth: Prefab = limited design.
Reality: Panelized systems offer full design freedom. - Myth: Prefab means lower quality.
Reality: Factory precision often produces stronger, tighter assemblies. - Myth: Prefab is only for cheap homes.
Reality: Panelized systems serve luxury and custom homes equally well. - Myth: Prefab homes aren’t up to code.
Reality: Reputable systems like Green-R-Panel meet or exceed local building codes.
FAQs
Are panelized homes right for any site?
Yes—Green-R-Panel’s system can be engineered for many lot types, climates, and building codes.
How long does the panelized framing stage take?
Once delivered, framing can often be completed in days instead of weeks.
Can I customize a panelized home layout?
Absolutely. Our components are designed from your architectural plans.
Do panelized homes cost more than stick-built?
Not necessarily. Labor, waste, and schedule savings often yield better value.
How do panelized homes differ from modular homes?
Panelized homes use flat panels assembled on-site; modular homes use large boxed sections. Panelized offers more customization and easier transport.
Conclusion and Next Steps
If you’ve asked yourself “What are prefabricated homes?”, you’re discovering a modern, efficient, high-quality way to build. For those seeking custom design with faster timelines, improved quality, and cost control, panelized building systems from Green-R-Panel are a strong choice.
To move forward:
- Review your site, lot access, and design goals
- Contact our team to see how our system fits your blueprint
- Explore standard models or customize your own layout
📞 Call 1-800-871-7089 or 📧 email [email protected] to request a quote or schedule a consultation today.




Comments are closed