Last updated: November 2025
North Carolina’s housing market is booming—but not without growing pains. Population growth, high demand, and limited supply have pushed home prices up by more than 40 percent since 2020. Median sale prices now hover around $405,000 statewide, and affordable lots are increasingly hard to find near urban centers like Raleigh, Charlotte, and Wilmington.
At the same time, the state faces one of the sharpest labor shortages in the Southeast. Framing crews are booked out months in advance, and unpredictable weather—from humid summers to coastal storms—can derail even well-planned builds.
For families hoping to build their own homes, the traditional construction process can feel overwhelming. Delays, rising costs, and labor shortages make it hard to stay on track. That’s why so many North Carolinians are turning to prefab framing systems—a faster, more predictable way to build high-quality houses that stand up to the state’s demanding climate.

“Prefab” simply means prefabricated—components of a home built in a controlled factory environment, then transported to the jobsite for assembly. Instead of cutting and nailing every stud and truss onsite, builders receive panels and systems that are precision-cut, labeled, and ready to install.
Prefab homes have been around for decades, but modern technology has transformed them into something much more sophisticated. Computer-linked design software, energy-efficient materials, and high manufacturing standards have made today’s prefab systems faster, stronger, and more customizable than ever.
For North Carolina homeowners, that means fewer weather delays, less waste, and a streamlined path from blueprint to move-in.
The state’s construction workforce has shrunk by nearly 20 percent since 2019, according to the North Carolina Home Builders Association. Framers and roofers are in especially short supply, pushing hourly rates to record highs. Prefab framing systems close that gap—allowing smaller crews to complete projects quickly with consistent quality.
Homeowners today want predictable schedules, clear costs, and lasting quality. Prefab framing delivers all three by shortening framing time from weeks to days and ensuring every component fits perfectly the first time. For owner-builders, that reliability removes much of the stress and guesswork that come with traditional stick-building.
North Carolina’s updated energy code emphasizes tight building envelopes and efficient insulation—two areas where prefab excels. Factory-built wall panels minimize air leaks, improve energy performance, and make it easier to meet code or qualify for green-home incentives.
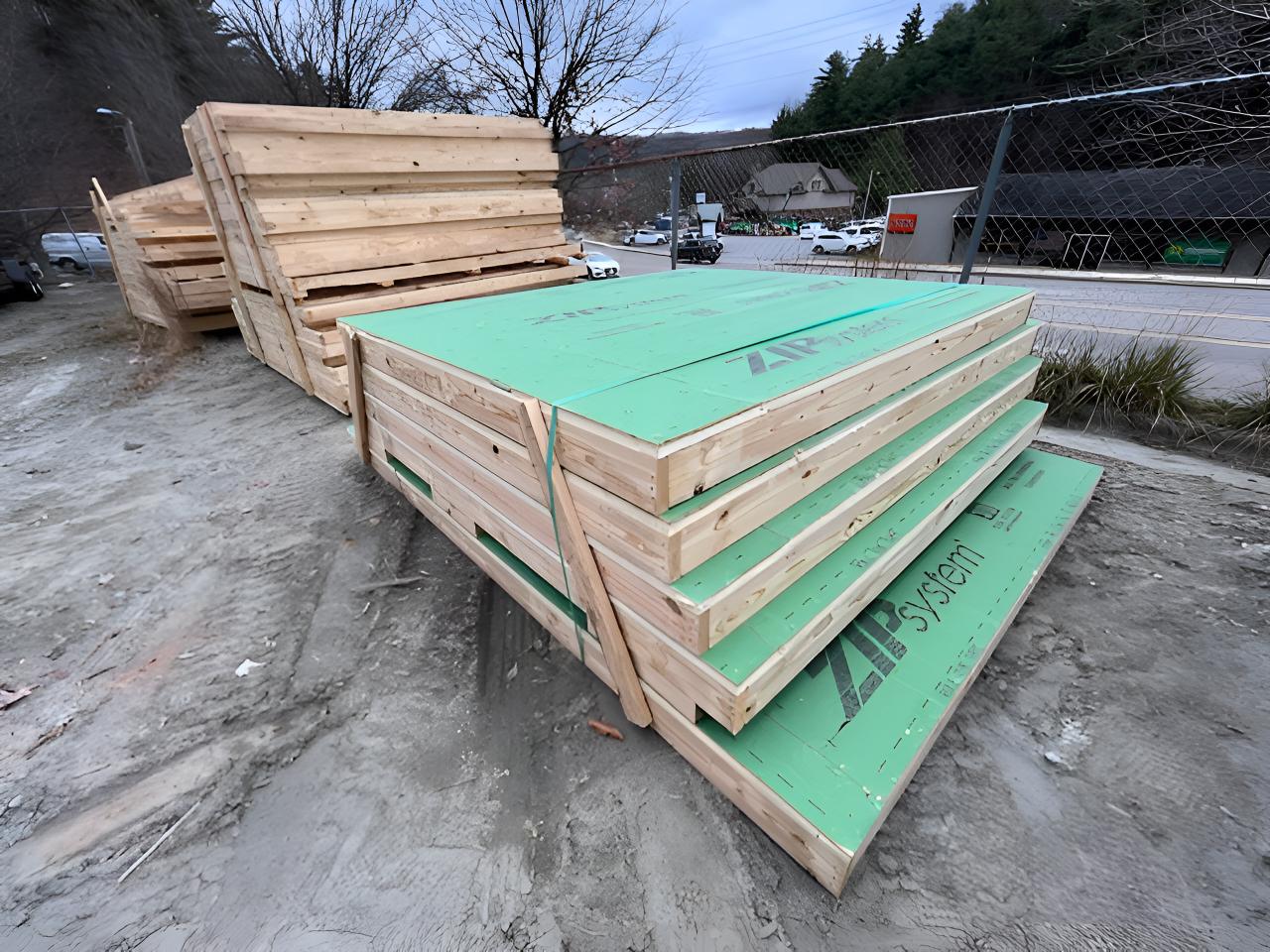
Traditional modular homes can feel restrictive, locking buyers into fixed floor plans or generic designs. Prefab framing systems take a different approach. Instead of shipping a finished box, they supply the custom-engineered structural shell—wall panels, floor systems, and roof trusses—that form the skeleton of the home.
This hybrid method combines the flexibility of a custom build with the precision and speed of factory manufacturing. You can still design your dream home—coastal cottage, mountain retreat, or suburban family house—while saving significant time and labor during construction.

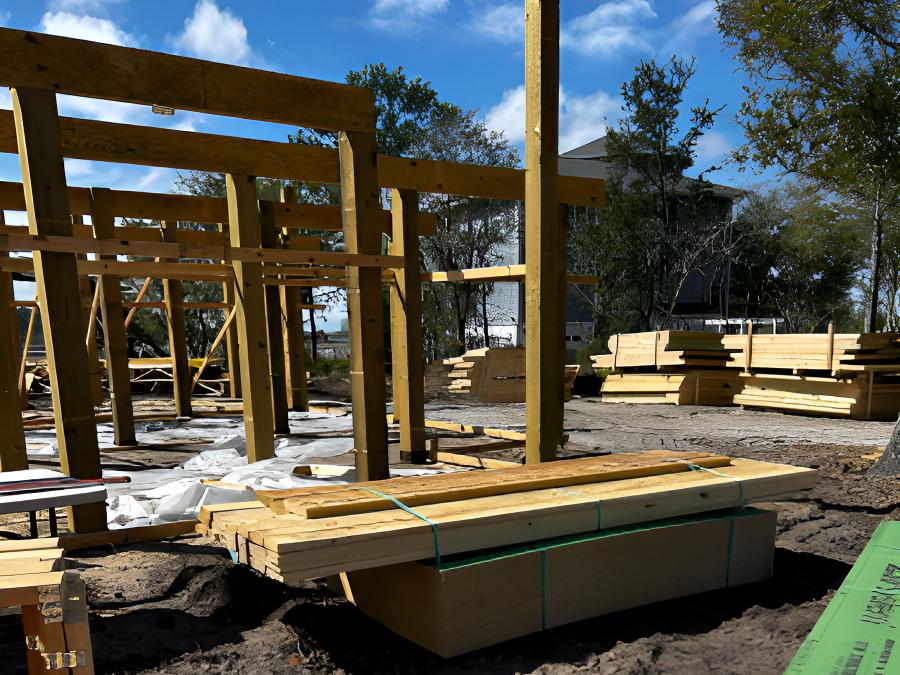
Prefab framing systems offer clear advantages tailored to the state’s challenges:
Speed: Reach the “dry-in” stage in days instead of weeks.
Labor efficiency: Assemble with smaller crews and minimal specialized skills.
Predictable costs: Fixed-price packages protect against market fluctuations.
Less waste: Factory precision cuts material waste by up to 60 percent.
Climate resilience: Components are engineered for coastal wind loads and mountain snow.
In a market defined by tight budgets and busy schedules, prefab framing is quickly becoming the go-to method for North Carolina’s most forward-thinking builders.
Median Home Price: $405,000 (Realtor.com, 2025)
Annual Home Price Growth: +7%
Construction Labor Shortage: ≈18,000 workers statewide
Average Build Time: 9–10 months (traditional) → 6–7 months (with prefab framing)
Material Waste Reduction: Up to 60%
Those numbers highlight one thing: builders who adopt prefab methods are finishing homes faster, with fewer setbacks, and delivering consistent value in a market that rewards efficiency.
From hurricane-prone coasts to humid piedmont summers and chilly Appalachian winters, North Carolina’s climate tests every structure. Prefab framing systems are engineered for strength and consistency across these conditions.
Wall Panels: 2×4 or 2×6 framing at 16 inches on center, with pre-cut window and door openings.
Roof Trusses: Designed and sealed for regional wind and snow loads.
Floor Systems: Engineered I-joists or open-web trusses rated for silent-floor performance.
Because these components are built indoors, they arrive dry, straight, and ready to assemble, avoiding warping, mold, or damage from rain exposure.
Design Integration: Your plans are converted into detailed 3-D models using AutoCAD software.
Precision Manufacturing: Panels, trusses, and joists are built under controlled conditions for accuracy within millimeters.
Delivery & Assembly: Everything arrives labeled and sequenced for rapid on-site installation—no guesswork required.
The result? A structural shell that’s up to 30 percent faster to complete, giving you a head start on roofing, windows, and finishes.
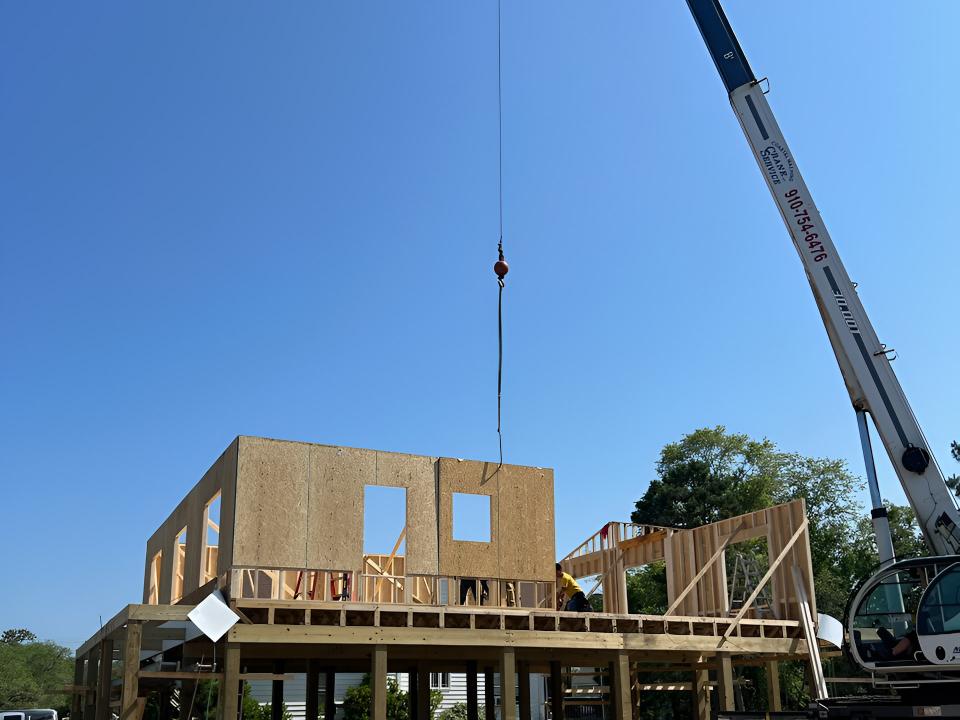
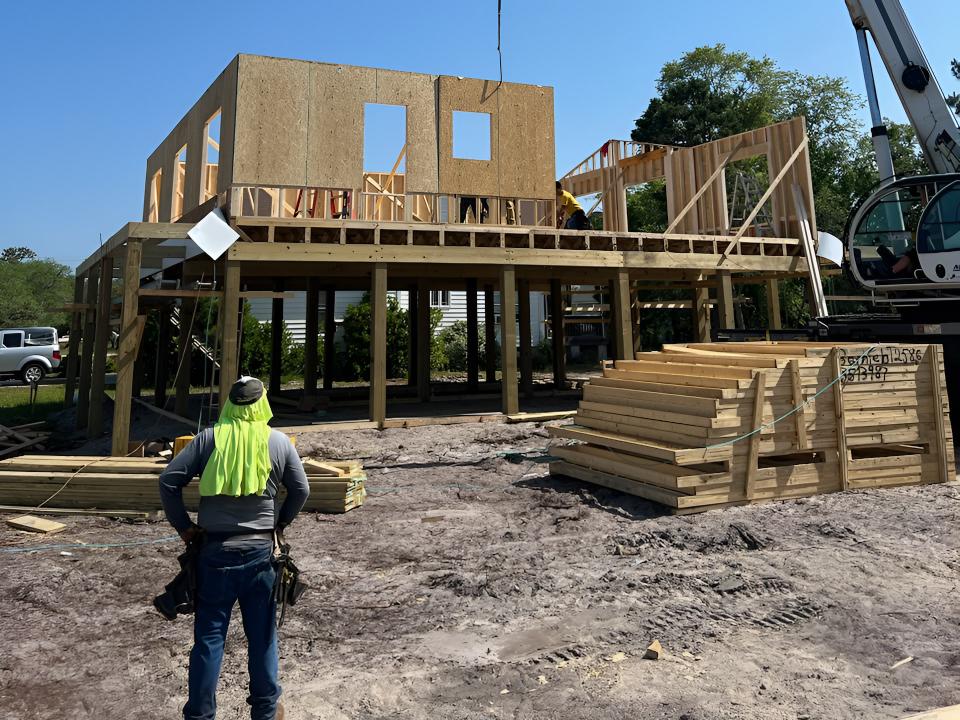
Get your free copy of The DIY Owner-Builder’s Step-by-Step Guide to Shell Completion — a simple, practical roadmap to help you plan, frame, and complete your home’s shell with confidence.
Enter your email to download and receive helpful tips, updates, and exclusive insights to keep your project on track.
Energy efficiency isn’t just an environmental choice—it’s a financial one. Prefab framing systems make it easier to achieve a tight building envelope, reducing long-term energy use. Factory-built precision means fewer gaps, straighter walls, and a cleaner installation for insulation and vapor barriers.
Sustainability also comes from waste reduction. Traditional framing can generate several dumpsters of scrap per project. Prefab systems use optimized material cutting, producing far less waste and a smaller carbon footprint. Builders report saving thousands on disposal and excess material costs.
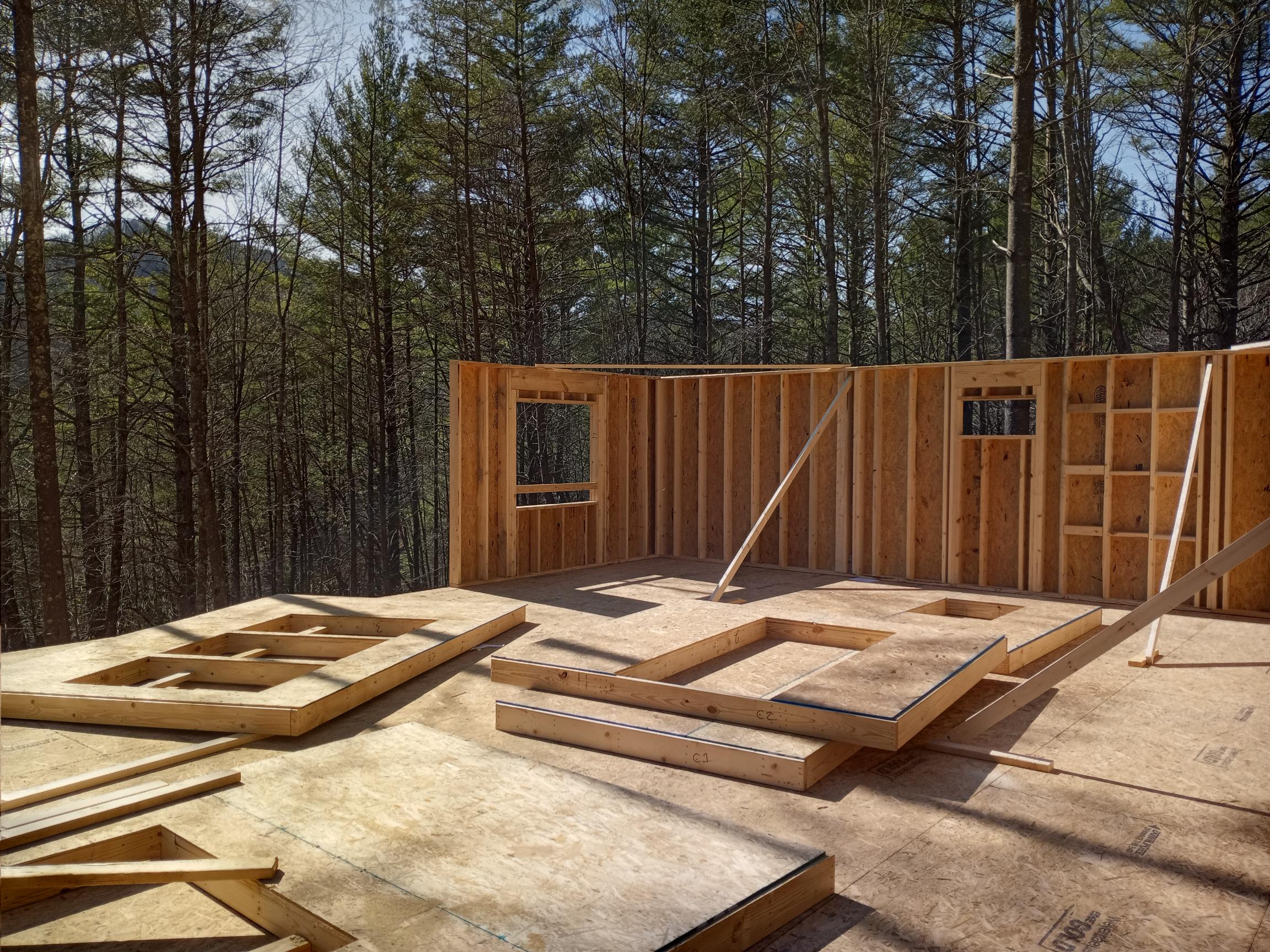
Prefab systems simplify the process. With labeled panels and clear instructions, even first-time builders can manage framing with confidence, often relying on smaller local crews.
Prefab framing enables contractors to handle more jobs per season while maintaining quality. Consistent factory precision means fewer callbacks and warranty issues.
For townhomes or duplexes, prefab framing ensures uniform quality across multiple units. Faster framing means quicker phase completion and improved cash flow.
Coastal Builds: Weather-resistant components reduce exposure to moisture and wind.
Mountain Projects: Simplified logistics make remote construction sites more efficient.
Urban Infill: Tight job sites in Charlotte or Durham benefit from organized, low-waste framing deliveries.
Suburban Growth Areas: Prefab helps keep up with booming development around Raleigh and Wilmington.
No matter where you build, prefab systems help overcome regional challenges while improving consistency and speed.

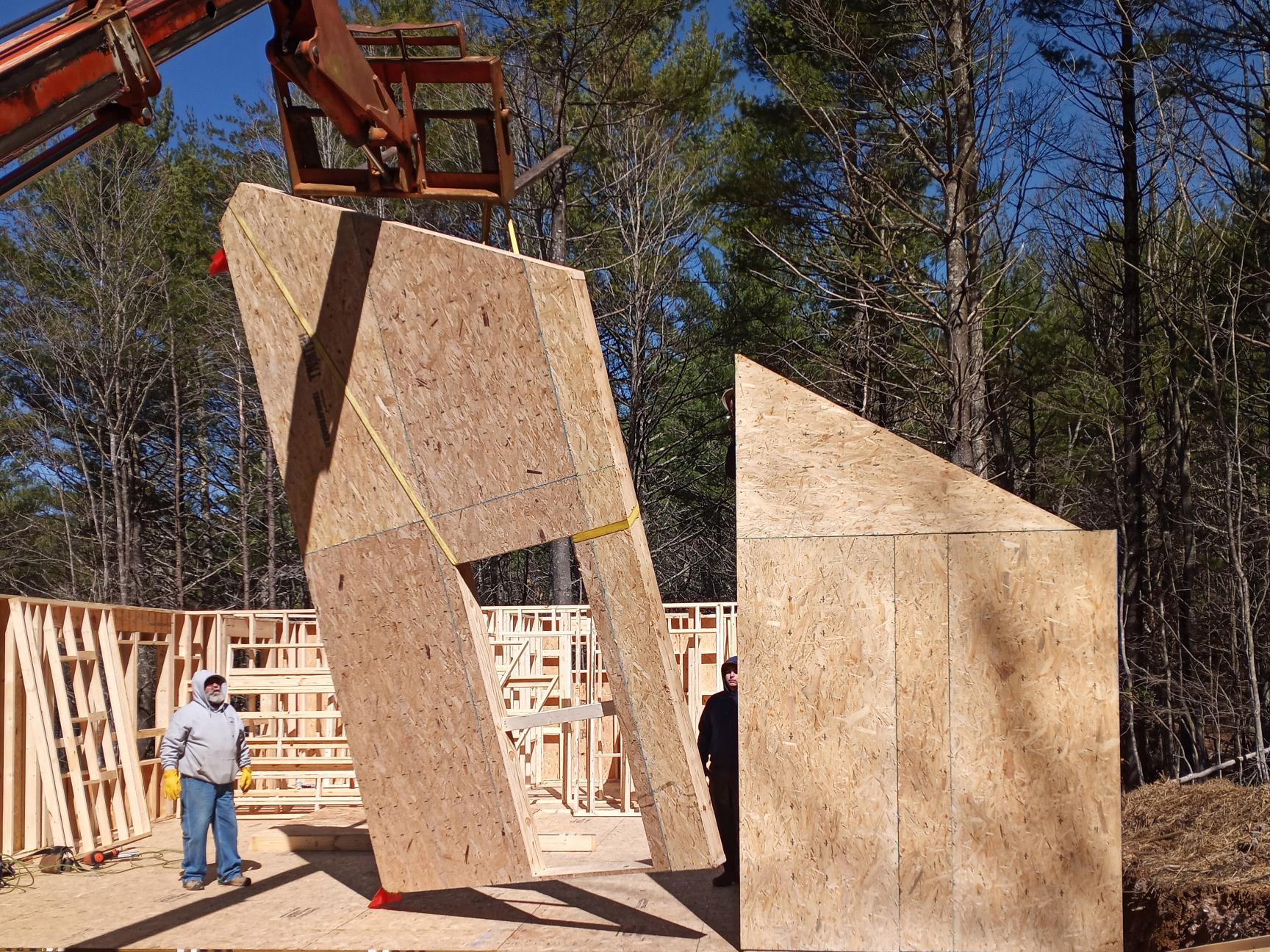
Here’s how it works: Instead of shipping a complete prefab home, Green-R-Panel manufacture your home’s structural shell components in a controlled factory environment, then deliver them to your jobsite as pre-manufactured interior & exterior wall panels and engineered floor and roof systems ready for quick assembly.
Precision-Manufactured Wall Panels
Engineered I-Joist/open web truss Floor Systems
Traditional stick-framing can take 2-6 weeks just for the structural shell, weather permitting. Prefab framing systems reduce this to 1-2 weeks for most homes. Your crew spends less time measuring, cutting, and assembling, and more time moving toward dry-in and finish work.
Real Impact: Get to roof installation and weatherproofing weeks earlier, protecting your investment from North Carolina’s unpredictable weather patterns.
With skilled labor shortages affecting construction across North Carolina, prefab framing systems address this challenge head-on. Wall panels arrive pre-framed and ready to install, reducing your skilled labor requirements by up to 60% during the framing phase.
Owner-Builder Advantage: If you’re planning to owner-build, prefab framing systems dramatically reduce the complexity of the structural phase. Clear assembly instructions and precision-manufactured components mean less reliance on hard-to-find framing subcontractors.
Factory-controlled manufacturing eliminates the variables that plague jobsite construction—weather delays, material storage issues, and inconsistent craftsmanship. Laser-guided cutting and automated assembly ensure every component meets exact specifications.
Finish Work Benefits: Consistent tolerances mean drywall, flooring, and trim installation proceed smoothly without the delays and extra costs associated with correcting framing irregularities.
Controlled environment manufacturing virtually eliminates material waste. No lumber sitting in weather, no theft from jobsites, and no over-ordering materials “just in case.”
Budget Predictability: Material costs are locked in during manufacturing, protecting you from lumber price fluctuations that can add thousands to traditional builds.
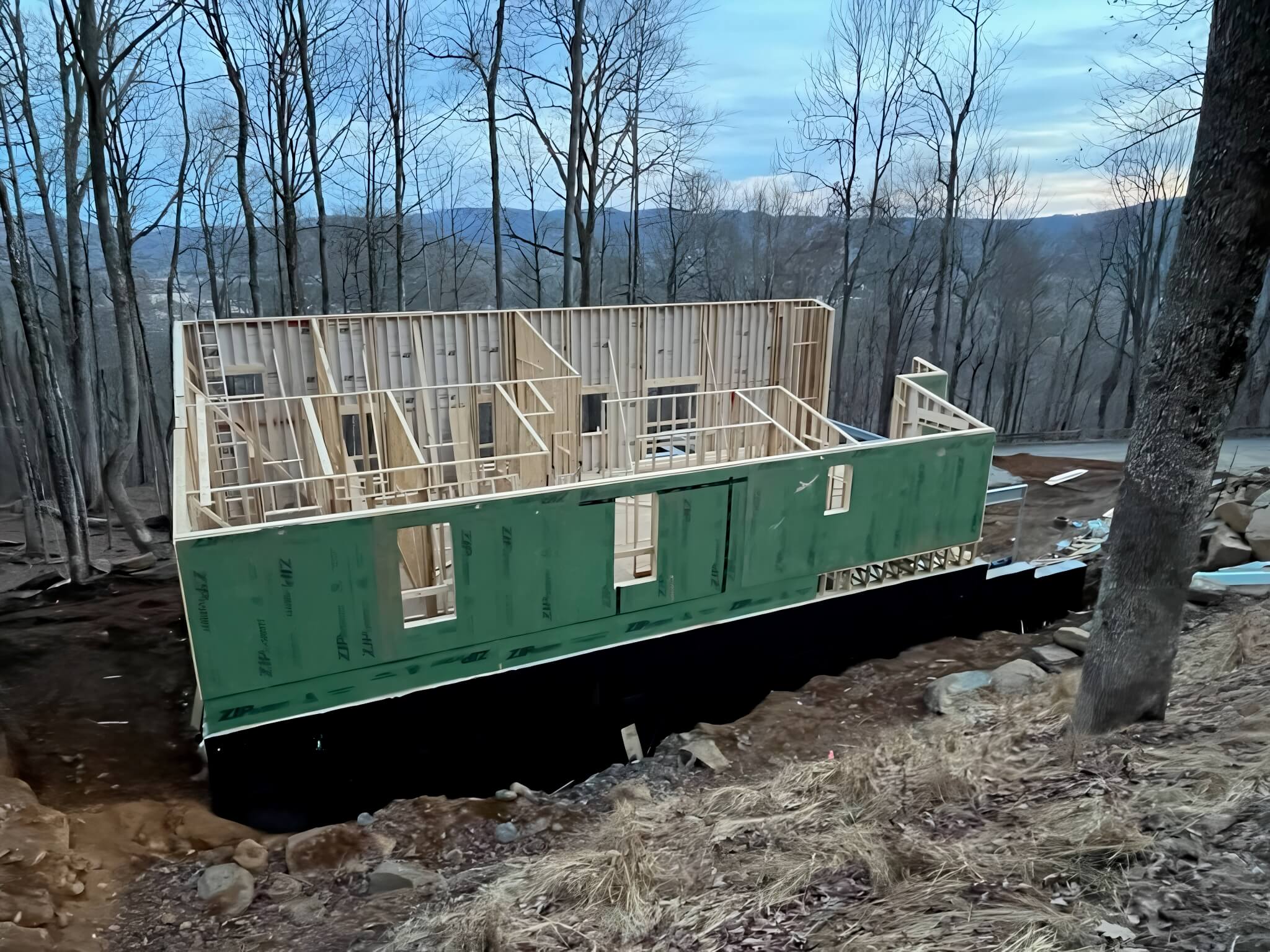
North Carolina’s construction sector continues to face a tightening labor pool. Skilled framers and site crews are in short supply, driving up wages and extending build times—especially in fast-growing regions like Charlotte, Raleigh-Durham, and Wilmington.
Prefab framing systems provide a practical solution. With precision-built wall and floor panels arriving ready to install, builders can reduce framing labor by as much as 60% and shorten the path to dry-in dramatically. Smaller crews can take on larger projects without sacrificing quality or schedule control.
Today’s North Carolina homeowners want efficient build times, predictable costs, and better-performing homes. Prefab framing systems deliver all three—offering the speed of off-site fabrication, the precision of computer-aided design, and the long-term durability that clients now expect. For custom builders and owner-builders alike, this means faster completion, fewer delays, and a stronger reputation for quality.
North Carolina’s evolving building codes and growing focus on energy conservation are pushing builders toward tighter, better-insulated homes. Prefab framing systems make compliance straightforward: factory-assembled panels minimize air gaps and thermal breaks while improving overall energy performance.
As local incentives for sustainable construction expand, prefab framing gives builders a head start—helping projects meet or exceed new energy-efficiency standards without extra labor or cost overruns.
Trusted by do-it-yourself owner-builders and professionals for 17+ years—build smarter with Green-R-Panel’s proven support.
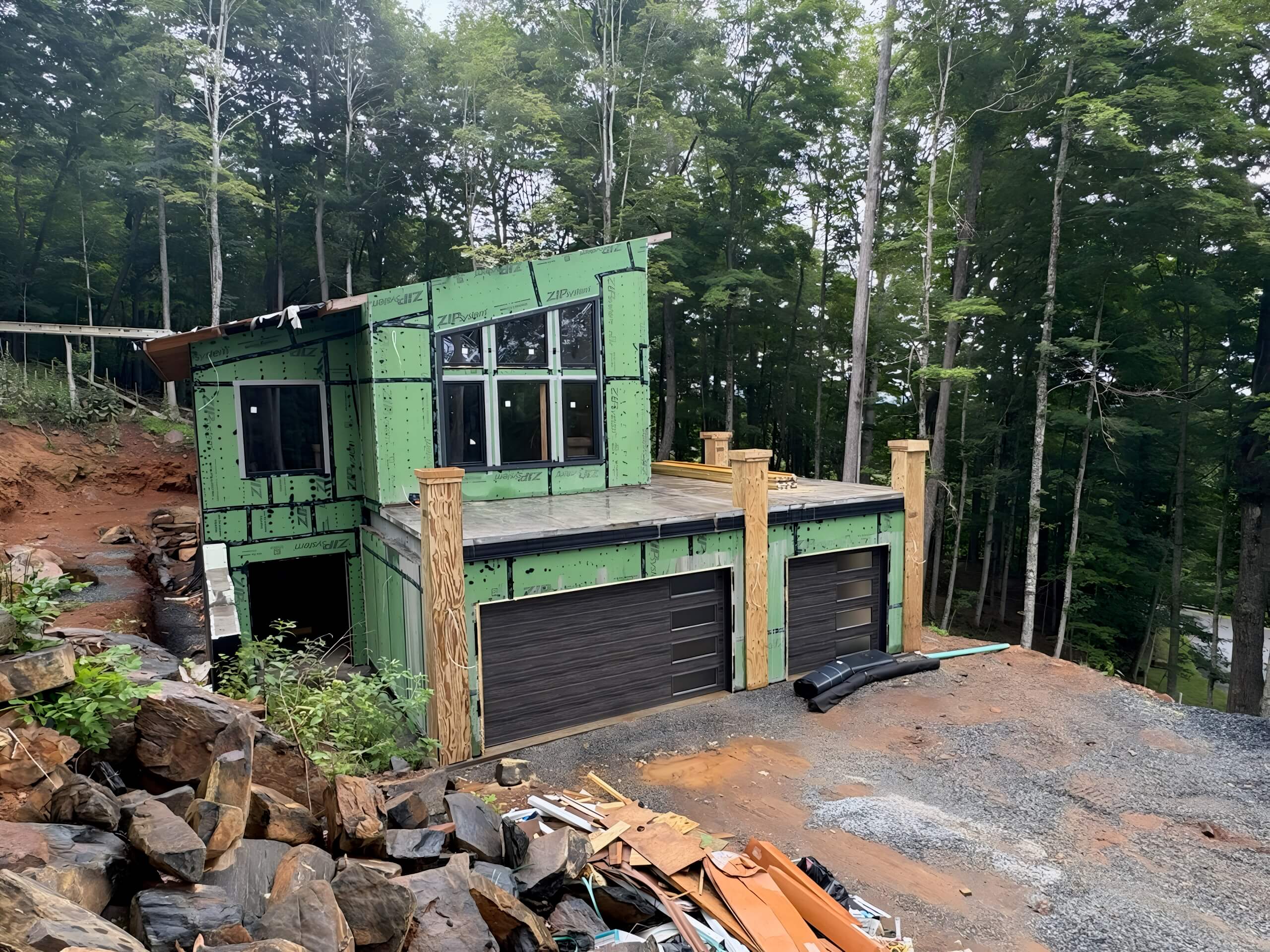
Forward-thinking contractors across the state are already embracing panelized construction to get ahead. They’re completing homes faster, cutting callbacks, and gaining a reputation for reliability and precision. In a market where labor, materials, and client expectations are all changing, adopting prefab framing isn’t just smart—it’s essential.
The real question isn’t if prefab framing will become standard in North Carolina, but when you’ll decide to make it part of your process. Builders who adapt now are improving margins, securing more projects, and setting a new standard for performance and professionalism.
North Carolina’s housing market is growing—but it’s also demanding. Rising costs, unpredictable weather, and a shortage of skilled labor make traditional framing harder to rely on. Prefab framing systems offer a proven path forward—bringing precision, predictability, and performance to every build.
Whether you’re a do-it-yourself owner-builder or a professional contractor, Green-R-Panel helps you build faster and with greater confidence. From your first set of plans to your last installed panel, our system is designed to simplify the process and maximize your project’s success.