Last updated: October 2025
New Hampshire’s housing market in 2025 is under intense pressure. The state faces an estimated shortage of more than 60,000 housing units, according to the New Hampshire Housing Finance Authority. At the same time, home prices have risen nearly 45% since 2020, making affordability a major concern for families and first-time buyers alike.
For owner-builders and small contractors, the situation is especially challenging. Limited inventory, soaring material costs, and a shrinking labor pool have made it increasingly difficult to bring projects from concept to completion on time and within budget.
These realities are driving many New Hampshire residents to look for smarter, faster, and more affordable ways to build homes that still allow for quality craftsmanship and design flexibility.

Building a home in New Hampshire today is not for the faint of heart. Construction costs continue to climb, with framing lumber and skilled labor rates up more than 30% over the past three years. The construction workforce is aging, and many tradespeople have left the industry since the pandemic, leaving an estimated 8,000-worker gap statewide.
Combine that with the region’s unpredictable weather—long winters, wet springs, and short building seasons—and it’s no wonder why many builders are struggling to stay on schedule and within budget.
Many people searching for New Hampshire prefab homes are attracted to the idea of faster builds and lower costs. Prefab construction can help reduce weather delays and make scheduling easier.
However, fully manufactured or modular homes often come with trade-offs: less flexibility in layout, limited customization, and a “cookie-cutter” feel that doesn’t suit every property or homeowner’s vision.
That’s where a new hybrid approach is taking hold.
Prefab framing systems are changing how New Hampshire builds. Instead of shipping a complete house, these systems deliver custom-manufactured wall panels, engineered floor and roof truss systems—all pre-fabricated, labeled, and ready to assemble on-site.
This streamlined approach blends efficiency with creative freedom. You can still design your home your way, but with a precision-manufactured structural shell that saves time, reduces waste, and eliminates the riskiest phase of on-site framing.
For New Hampshire’s owner-builders and contractors, the advantages are hard to ignore:
Prefab framing systems help homeowners and builders alike meet deadlines, protect budgets, and still achieve a one-of-a-kind result.

These figures make it clear: traditional construction methods are straining under market pressure. Prefab framing systems are emerging as one of the most practical ways to keep projects moving forward efficiently.
From harsh coastal winters to humid summers in the Lakes Region, New Hampshire’s varied climate demands durable, energy-efficient construction.
Traditional stick-built framing often leaves materials exposed to rain and snow for weeks, leading to warping, mold risk, and costly rework. Prefab framing systems eliminate those vulnerabilities by producing the structural shell in a controlled indoor environment, then shipping it ready to assemble.
That means your framing materials arrive dry, straight, and ready for immediate installation—reducing both weather risk and long-term maintenance issues.
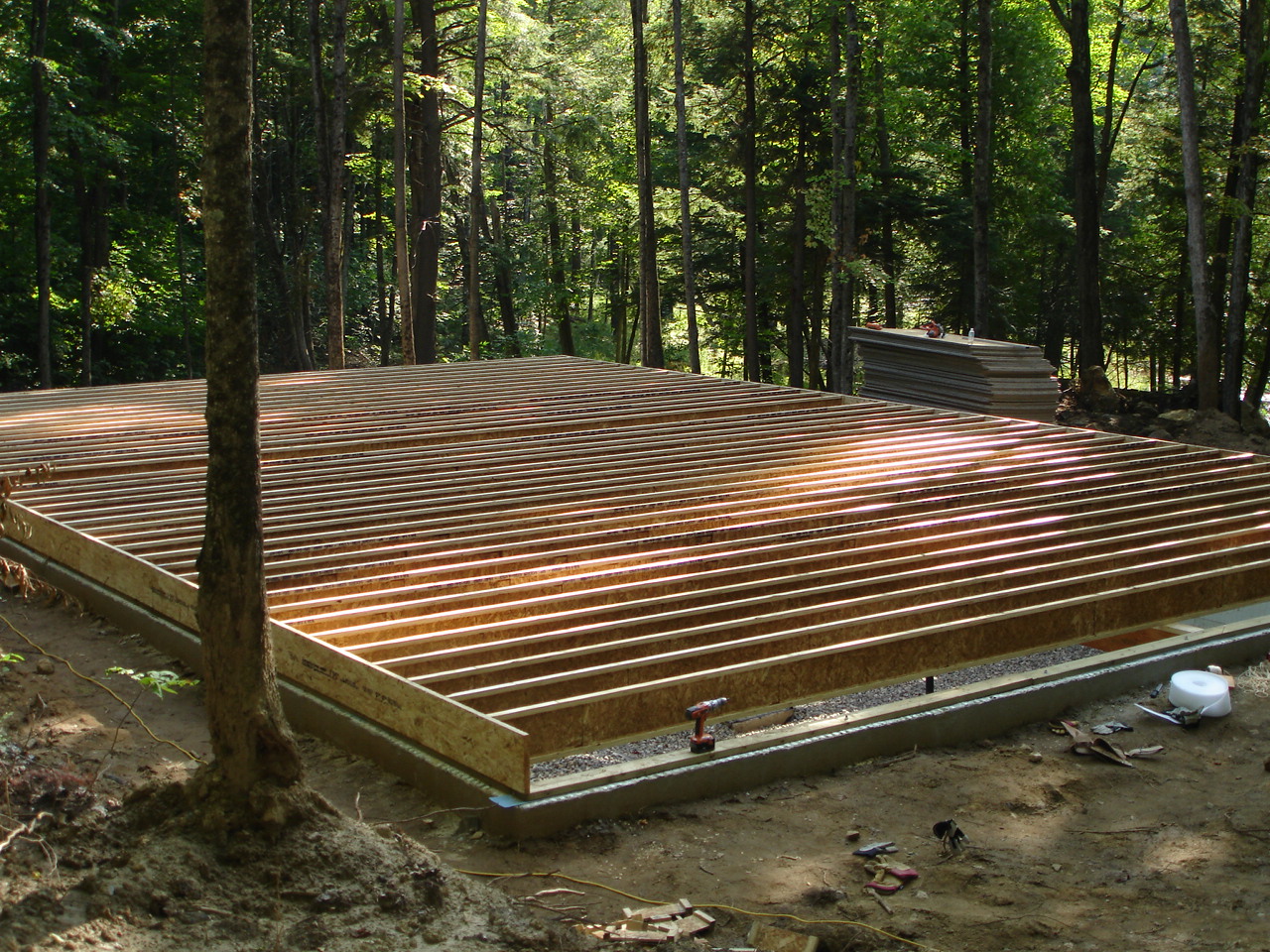
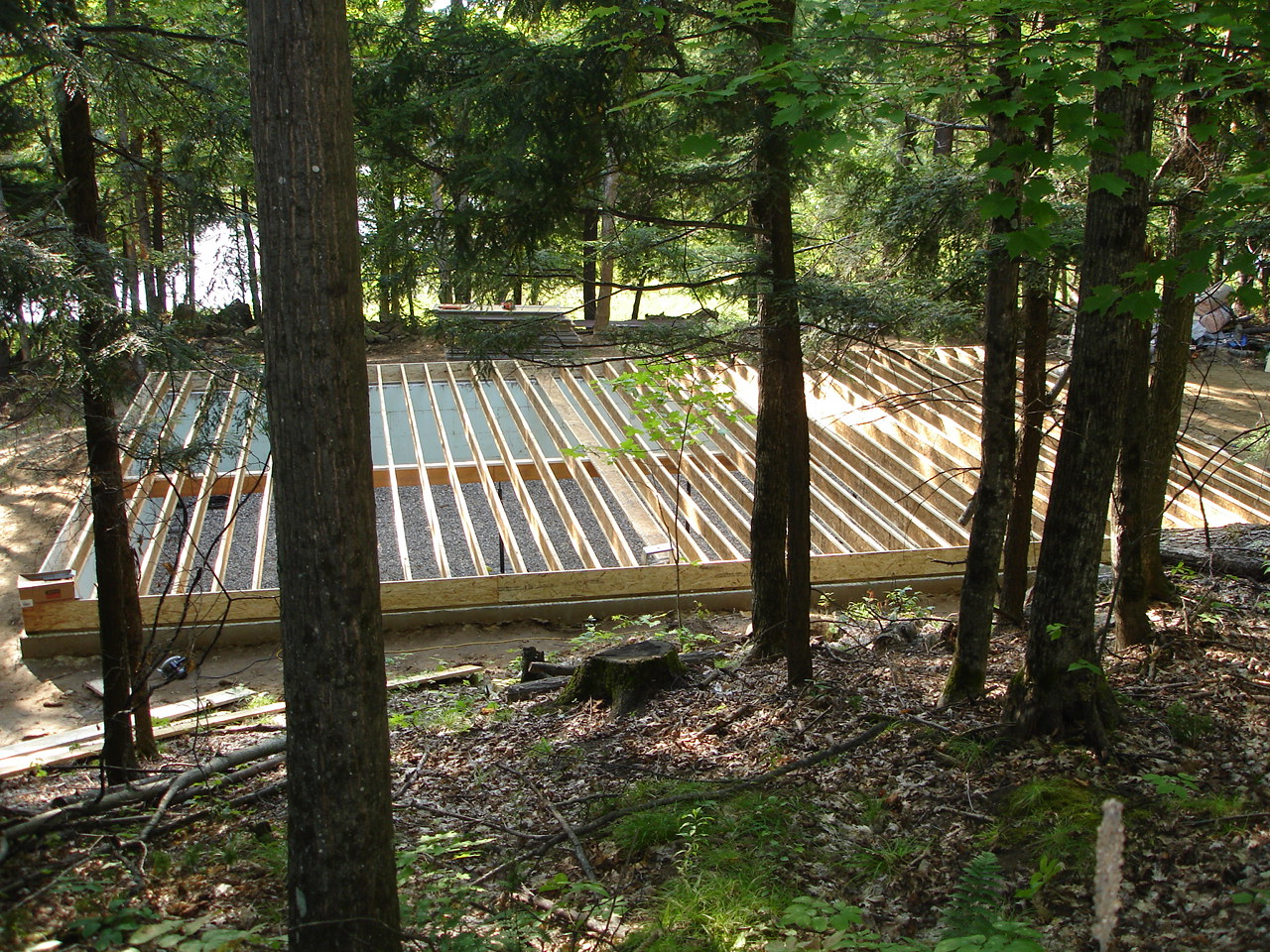
Unlike full prefab or modular homes, prefab framing systems focus only on the most time-critical and weather-sensitive stage of construction: the structural shell.
Typical framing that might take 3–8 weeks on-site can now be completed in 5–10 days, letting you move straight to roofing and interior trades.
New Hampshire’s building environment demands strength, accuracy, and efficiency. Prefab framing systems are engineered to meet those standards:
Together, these components form a structural shell designed to perform in the state’s demanding conditions while meeting or exceeding energy code requirements.
Owner-builders gain speed, control, and confidence. The simplified assembly process allows more hands-on involvement without advanced framing skills, and predictable delivery schedules reduce financing pressure.
Contractors use prefab framing to shorten build times, maintain quality across projects, and stand out in a competitive market where every week saved increases profitability.
For duplexes, triplexes, and townhome clusters, prefab framing ensures consistency, predictable scheduling, and reduced exposure to labor bottlenecks.


Get your free copy of The DIY Owner-Builder’s Step-by-Step Guide to Shell Completion — a simple, practical roadmap to help you plan, frame, and complete your home’s shell with confidence.
Enter your email to download and receive helpful tips, updates, and exclusive insights to keep your project on track.
While prefab framing might appear more expensive up front than buying raw lumber, the total project cost often tells a different story.
Traditional Framing Hidden Costs:
Prefab Framing System Advantages:
Across typical projects, New Hampshire builders report 35–60% faster shell completion and significantly lower total construction risk.
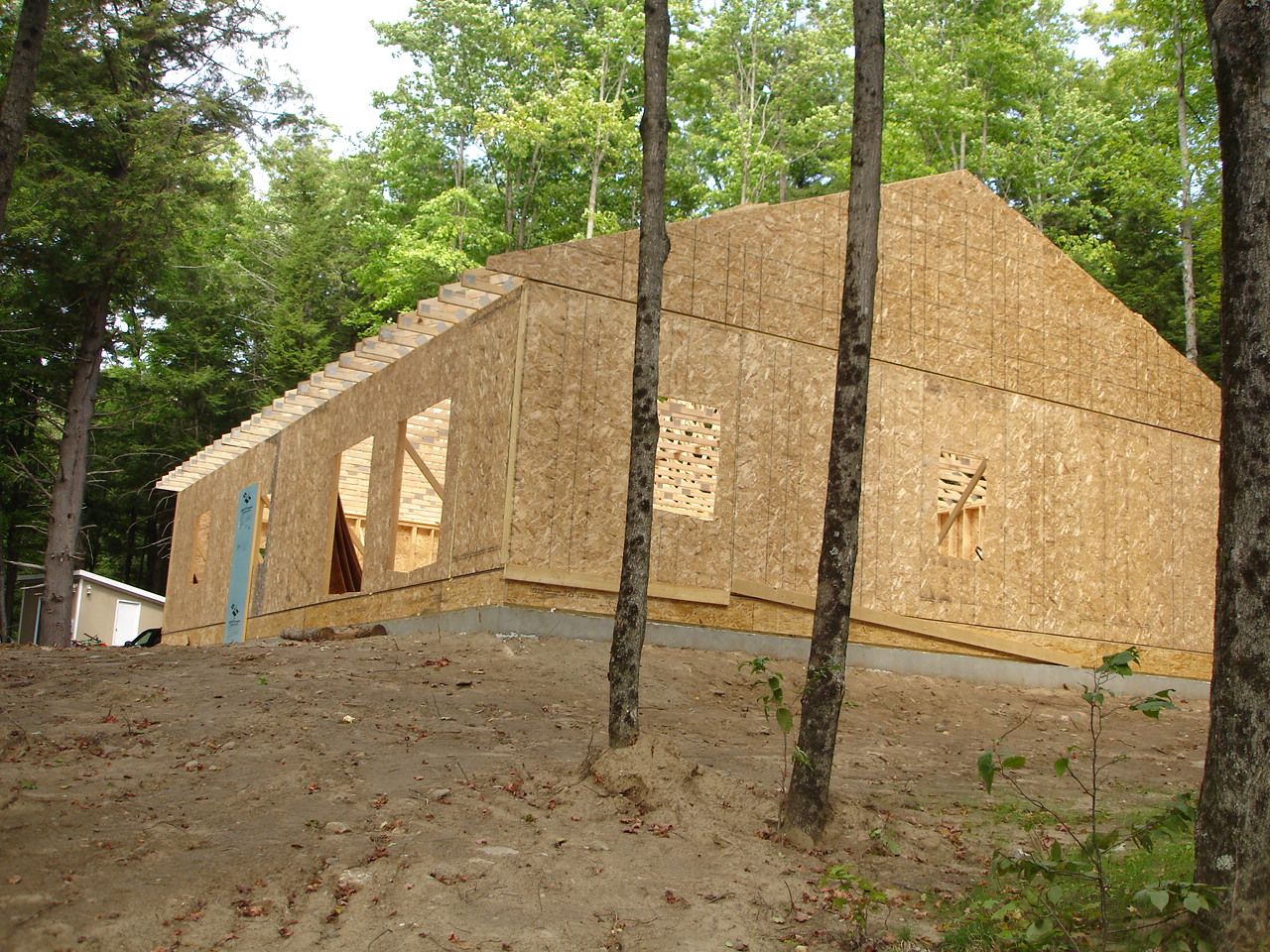
Energy codes in New Hampshire have become stricter than ever, requiring better thermal performance and tighter building envelopes. Prefab framing systems naturally support these goals.
Panels and trusses built in controlled environments maintain consistent spacing and sealing, minimizing thermal bridging and air leakage. This precision framing means lower heating costs during long winters and improved comfort year-round—meeting and exceeding NH Energy Code standards without extra effort on-site.
For homeowners interested in green building certifications or energy-efficient mortgages, prefab framing provides a strong foundation for achieving those goals.
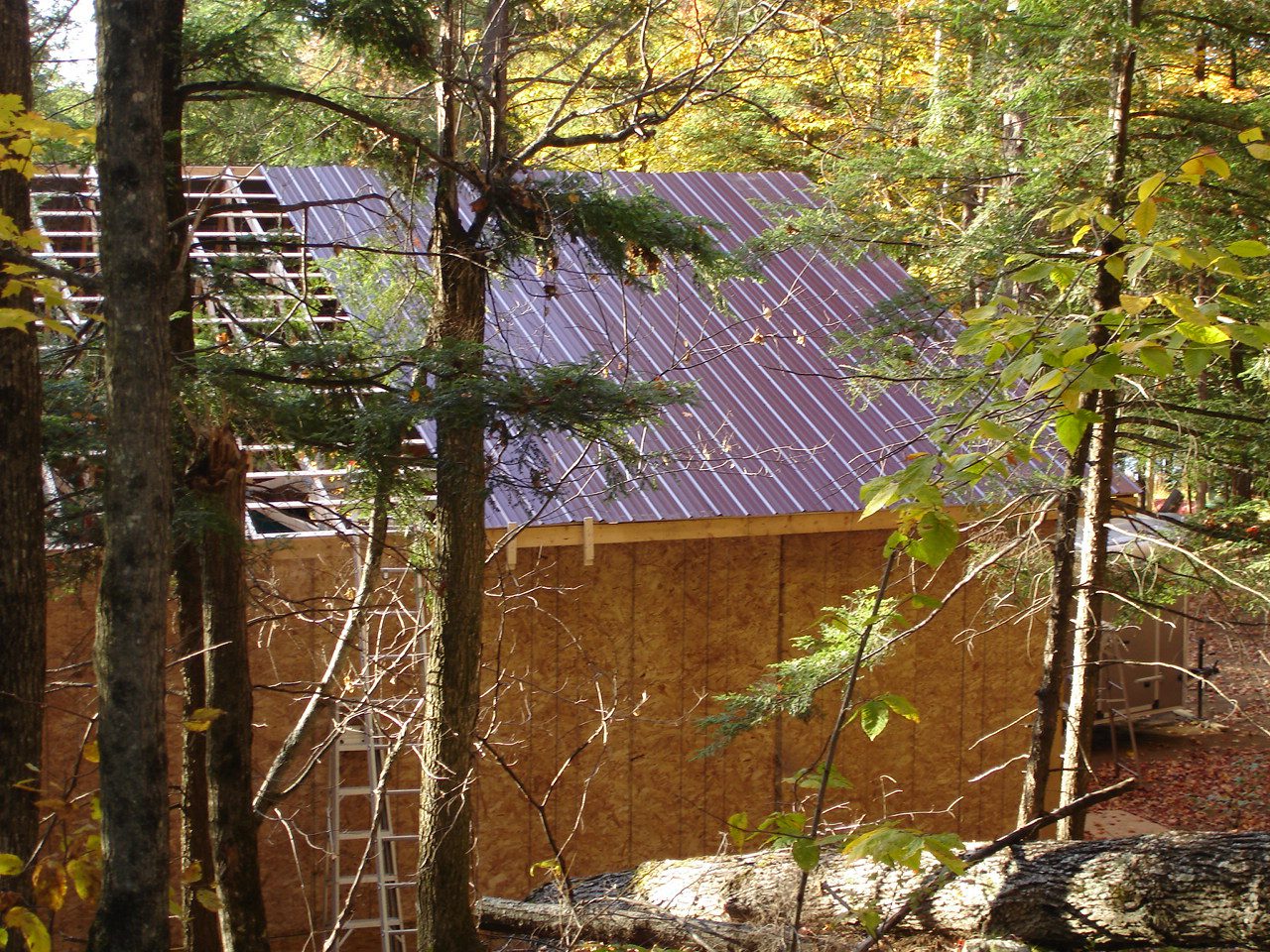
Another major advantage of New Hampshire prefab homes lies in project financing and planning. Prefab systems create predictable schedules that align perfectly with bank draws and lender milestones.
Because shell completion happens faster, loan interest and construction insurance costs are reduced. Many lenders in New England now recognize prefab framing as a reliable method that mitigates risk—often simplifying the approval process.
Faster build times also mean earlier occupancy, reducing carrying costs and freeing up capital for finishing or additional investments.
Prefab framing systems also address sustainability—an increasingly important concern in New Hampshire’s environmentally conscious communities.
By manufacturing wall and roof panels in a central facility, builders can reduce construction waste by up to 60% compared to on-site cutting and assembly. Fewer materials are damaged by weather or handling, and optimized production means smaller carbon footprints per build.
Additionally, precise material use translates to less scrap, lower disposal costs, and reduced strain on local landfills.
The housing challenges facing New Hampshire aren’t going away. Labor shortages, volatile materials pricing, and stricter energy codes will continue to push builders toward more efficient solutions.
Prefab framing systems aren’t a shortcut—they’re a smarter evolution of traditional wood-frame construction. By combining proven techniques with modern precision manufacturing, they provide a balanced path forward: faster builds, tighter envelopes, and better long-term performance.
In a market where every day, dollar, and decision matters, prefab framing systems represent how New Hampshire prefab homes will be built for the next generation.

When it comes to prefab framing systems, few companies match Green-R-Panel’s combination of experience, precision, and reliability. With more than 17 years serving DIY owner-builders, custom home contractors, and small developers across North America, Green-R-Panel has built a reputation for delivering high-quality structural systems that perform in the most demanding climates—including New Hampshire’s. Every wall panel, floor system, and roof truss is manufactured with computer-linked accuracy, ensuring an exact fit on-site and faster assembly times with fewer complications.
What sets Green-R-Panel apart is its balance of customization and simplicity. Unlike modular manufacturers that lock you into fixed floor plans, Green-R-Panel works directly from your architectural drawings or preferred layouts. The result is a framing package engineered for efficiency but tailored to your specific design—ideal for homeowners who want creative control and builders who value time savings. This hybrid model allows you to build smarter without compromising craftsmanship or flexibility.
Equally important, Green-R-Panel’s systems are designed to meet the unique challenges of New England construction. From snow-load–engineered roof trusses to tightly framed wall panels that enhance energy efficiency, every component is optimized for performance and long-term durability. With clear documentation, coordinated delivery, and proven results across hundreds of successful builds, Green-R-Panel stands out as the most trusted, cost-effective solution for New Hampshire prefab homes.
Trusted by do-it-yourself owner-builders and professionals for 17+ years—build smarter with Green-R-Panel’s proven support.
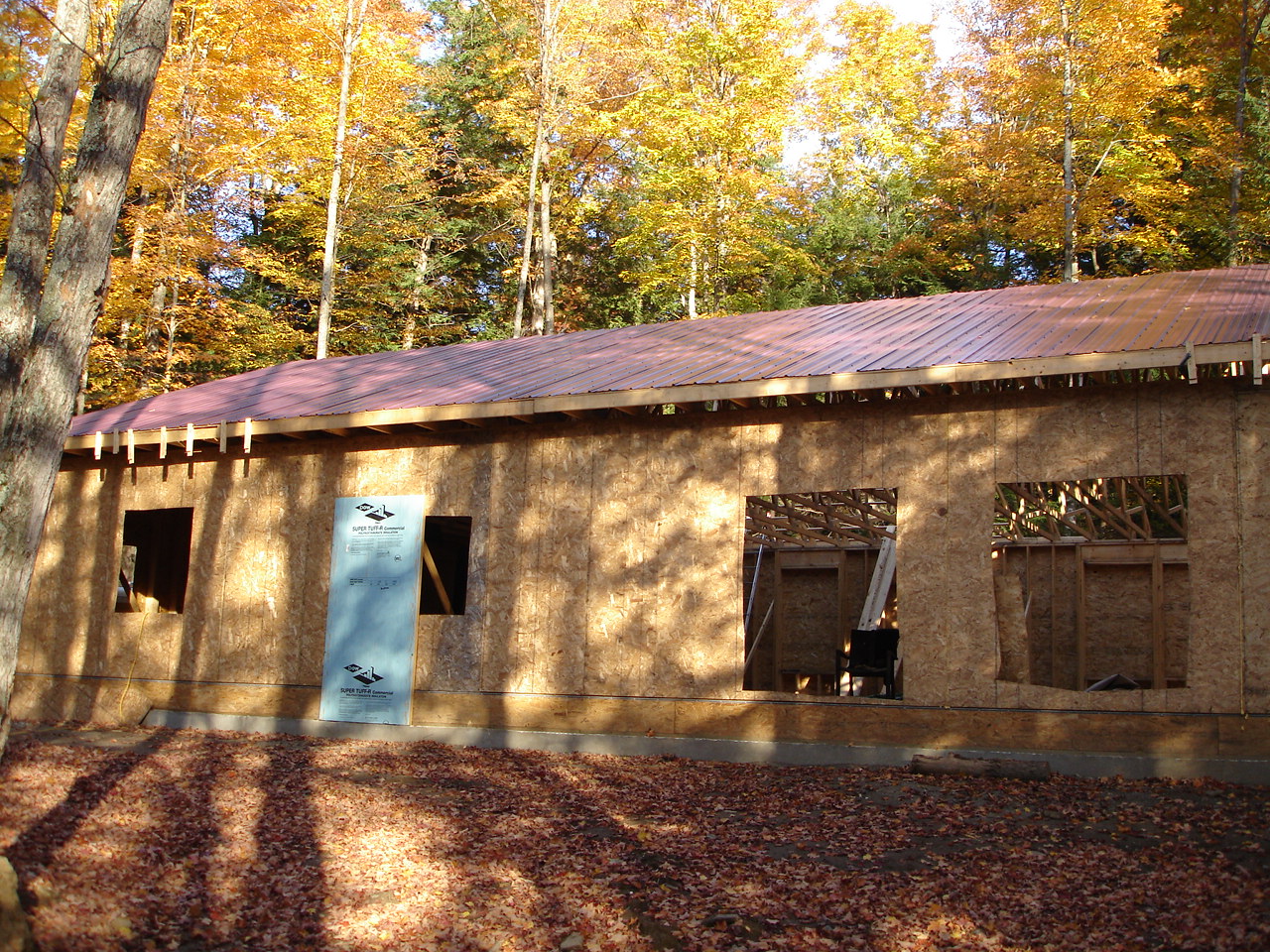
Beyond manufacturing excellence, Green-R-Panel is known for its commitment to ongoing customer service. Every client receives clear assembly guidance, technical assistance, and responsive support from start to finish—and long after the system is delivered. Whether it’s helping coordinate timelines, answering on-site installation questions, or assisting with design modifications, Green-R-Panel’s team is invested in every project’s success. That continued partnership gives builders and homeowners alike the confidence that their investment is supported at every stage.
New Hampshire’s housing shortage has created both challenges and opportunities. The builders and homeowners who adapt first will gain the most—saving time, controlling costs, and achieving higher-quality results.
Prefab framing systems offer a realistic, proven way to build efficiently without sacrificing creativity or craftsmanship. They align perfectly with the needs of New Hampshire’s climate, economy, and evolving construction industry.
Whether you’re planning a custom home, small development, or remote build, the path forward is clear: embrace smarter construction methods that make sense for New Hampshire’s future.
Prefab framing systems are no longer just an alternative—they’re the foundation of a better way to build.