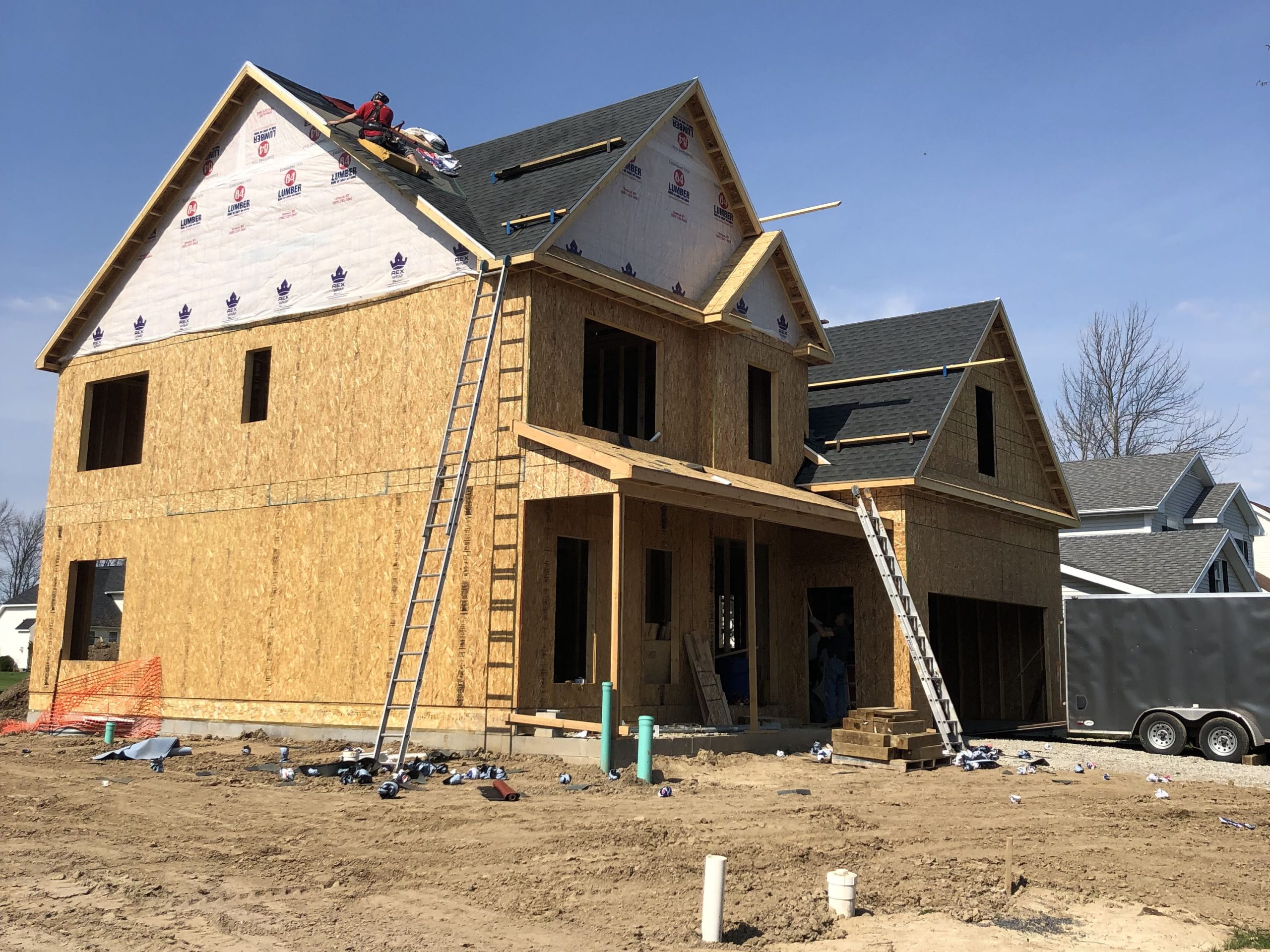What You Need to Know About Panelized Homes
Panelized building systems are transforming the way homes are built. By combining precision manufacturing with on-site efficiency, Green-R-Panel provides prefabricated wall panels, engineered floor systems, and roof trusses that save time, reduces labor costs, and ensures superior quality.

Why Choose Panelized Construction?
Unlike traditional stick-built framing, our prefabricated components arrive ready for assembly. Walls, floors, and trusses are pre-cut to exact specifications in a controlled facility, eliminating weather delays and costly jobsite errors. This streamlined process allows projects to reach the dry-in stage much faster—saving builders and owner-builders weeks of time on-site.
Standard Models or Custom Kits
Green-R-Panel offers both standard models and fully custom home kits. Standard kits are based on proven layouts that can be adapted to your preferences, while custom kits are developed directly from your blueprints or concept drawings. Both solutions are built around prefabricated wall panels, engineered floor systems tailored to your foundation type, and roof trusses designed for long-term structural integrity.
Faster Assembly, Lower Costs
Panelized homes frame up to 60% faster than conventional builds. With prefabricated panels and trusses arriving ready to install, you’ll save thousands on labor while keeping your project schedule on track. Quicker lock-up also means reduced financing costs, fewer weather risks, and a smoother path to completion.
Precision Planning with 3D Drafting
Every Green-R-Panel kit includes detailed AutoCAD building system drawings for walls, floors, and roof layouts. With 3D drafting and professional design support, your project is carefully planned, approved, and ready for a smooth construction experience. This level of precision ensures confidence for both builders and inspectors.
Customization Made Simple
If you want a truly personalized home, every Green-R-Panel kit is fully customizable. Whether you’re adapting a standard model, adjusting floor plans, or developing a unique design, our drafting team makes it easy. Customization doesn’t mean complexity—our prefabricated wall panels and trusses are manufactured for accuracy, ensuring everything fits together seamlessly on-site.
Environmentally Friendly Building
Panelized construction is a cleaner, greener way to build. By manufacturing wall panels, engineered floor systems, and roof trusses in a controlled environment, waste is minimized and excess material is eliminated. A tighter building envelope also delivers long-term energy efficiency, making panelized homes better for your budget and the environment.
Proven Value and Recognition
Panelized homes are built to meet the same building codes as traditional houses. They qualify for standard appraisals and financing, giving you peace of mind that your investment holds its value. With decades of proven use by major builders, panelized building systems are a trusted and reliable framing solution.
Start Your Project with Green-R-Panel
Whether you’re an owner-builder, a custom home contractor, or a small developer, Green-R-Panel makes it easier to bring your plans to life. From prefabricated wall panels to engineered floor systems and roof trusses, we provide the framing package designed to save you time and money.
Contact Green-R-Panel today to request pricing, customized design support, and building system details.
Phone: 1-800-871-7089
Email: [email protected]


Comments are closed