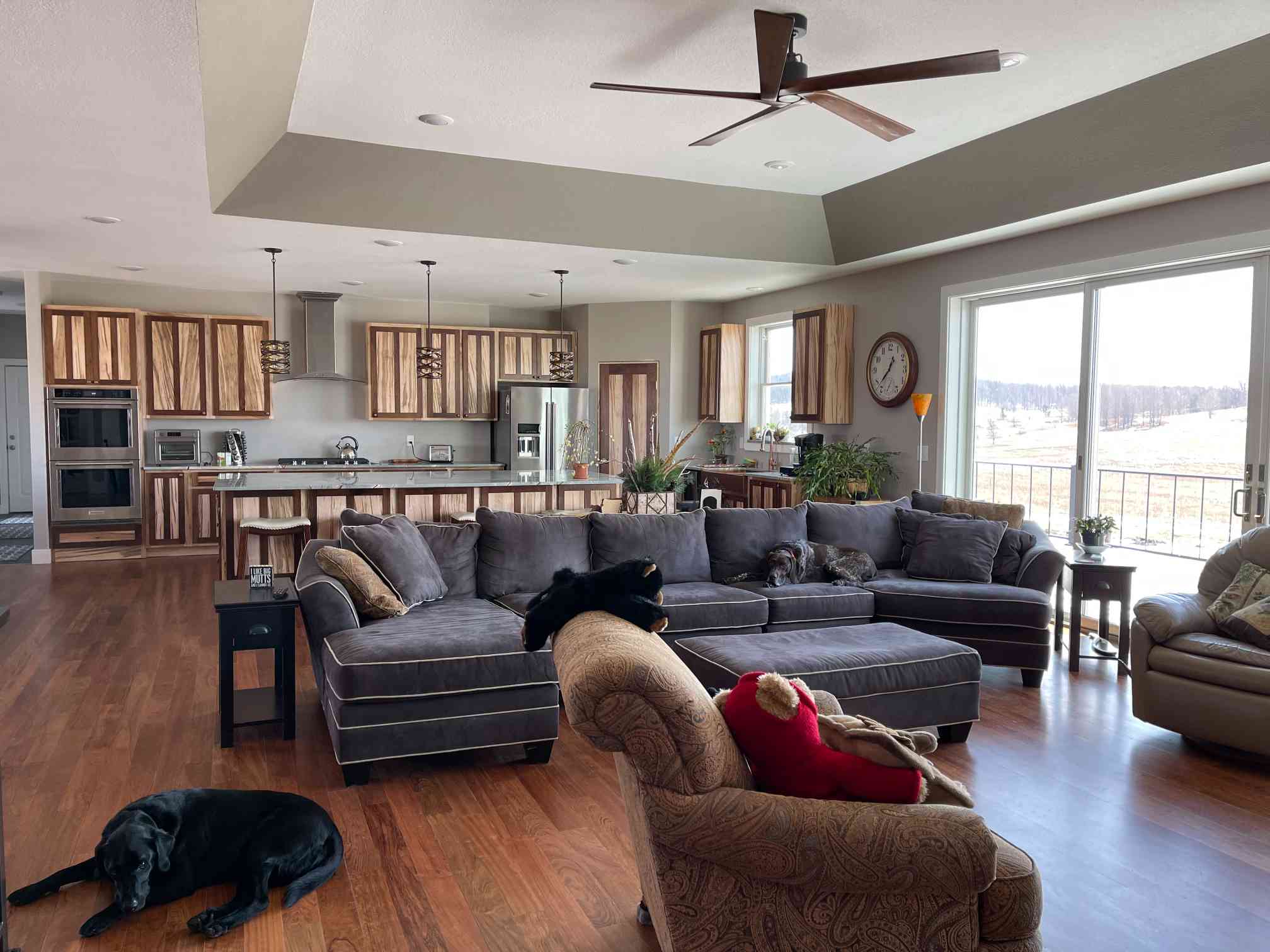Smart Building Tips for Panelized Homes
Building with panelized building systems is one of the most efficient and cost-effective ways to bring your home design to life. At Green-R-Panel, we provide building kits that include prefabricated wall panels, engineered floor systems, and roof trusses, all manufactured with precision in a controlled indoor environment. The result is a stronger, smarter, and faster way to build.

Customization Built Around You
Every home we supply is designed to fit your exact plans. Unlike cookie-cutter options, our panelized building systems give you flexibility in layout and design. From compact cottages to multi-level homes, you have the freedom to create a structure that truly reflects your lifestyle.
Plan With Precision
Because each component is designed to fit together seamlessly, you gain a major advantage over traditional stick framing. Our prefabricated wall panels and floor systems ensure your home is straight, square, and ready for finishing. This level of accuracy not only simplifies the construction process but also ensures a clean, professional result that saves you both time and money.
Maximize Your Space
With a panelized home, every inch is designed to work harder. Engineered floor systems and roof trusses allow for open-concept layouts, vaulted ceilings, and flexible living spaces that adapt to your needs. By reducing waste and eliminating framing guesswork, you gain more usable square footage within the same footprint.
Choose the Right Materials
Green-R-Panel homes are built on a foundation of strength and quality. Exterior walls can be framed in 2×4 or 2×6 lumber, with options for OSB, plywood, or ZIP System sheathing. The package also includes interior wall panels, engineered roof trusses, and optional I-joist floor systems. With available upgrades like high-performance insulation, you can customize your system for greater efficiency, durability, and comfort.
Build Light-Filled Living Spaces
Natural light transforms a house into a home, and our precision-framed openings make it easy to integrate larger windows and bright, open living areas. Combine this with efficient lighting design, and your home will feel more spacious, modern, and welcoming.
The Smarter Way to Build
With Green-R-Panel’s panelized building systems, you save time, reduce waste, and gain the quality of factory-built precision. Our prefabricated wall panels, engineered floor systems, and roof trusses make the construction process faster, simpler, and more reliable—helping you turn your plans into a finished home with confidence.


Comments are closed