Last updated: October 2025
Georgia’s construction market is experiencing a surge of activity that reflects both tremendous opportunity and serious operational challenges. June 2025 saw 5,277 homes sold in metro Atlanta, representing an 8% increase compared to June 2024, while only 1.9 months of housing supply keeps Georgia firmly in seller’s market territory. This robust demand is creating unprecedented opportunities for builders who can deliver quality homes efficiently.
However, beneath this market activity lies a critical constraint: Georgia has only 65 available workers for every 100 open jobs, and Georgia faces a shortage of 10,000 construction workers, with retirements outpacing new workforce entries. For owner-builders and custom home builders throughout Georgia, this creates both urgency and opportunity—act now while demand is high, but build smarter to overcome labor limitations.
The solution isn’t traditional “prefab homes” with restricted designs—it’s prefab framing systems. Factory-manufactured wall panels, engineered floor systems, and roof trusses delivered to your Georgia jobsite ready for rapid, efficient assembly. You capitalize on Georgia’s hot market while eliminating the labor bottlenecks that delay your competition.
Green-R-Panel delivers this market advantage: precision-manufactured structural components that accelerate your build timeline and reduce labor dependencies while preserving complete design flexibility. It’s the efficiency solution Georgia builders need to maximize opportunities in today’s booming market.
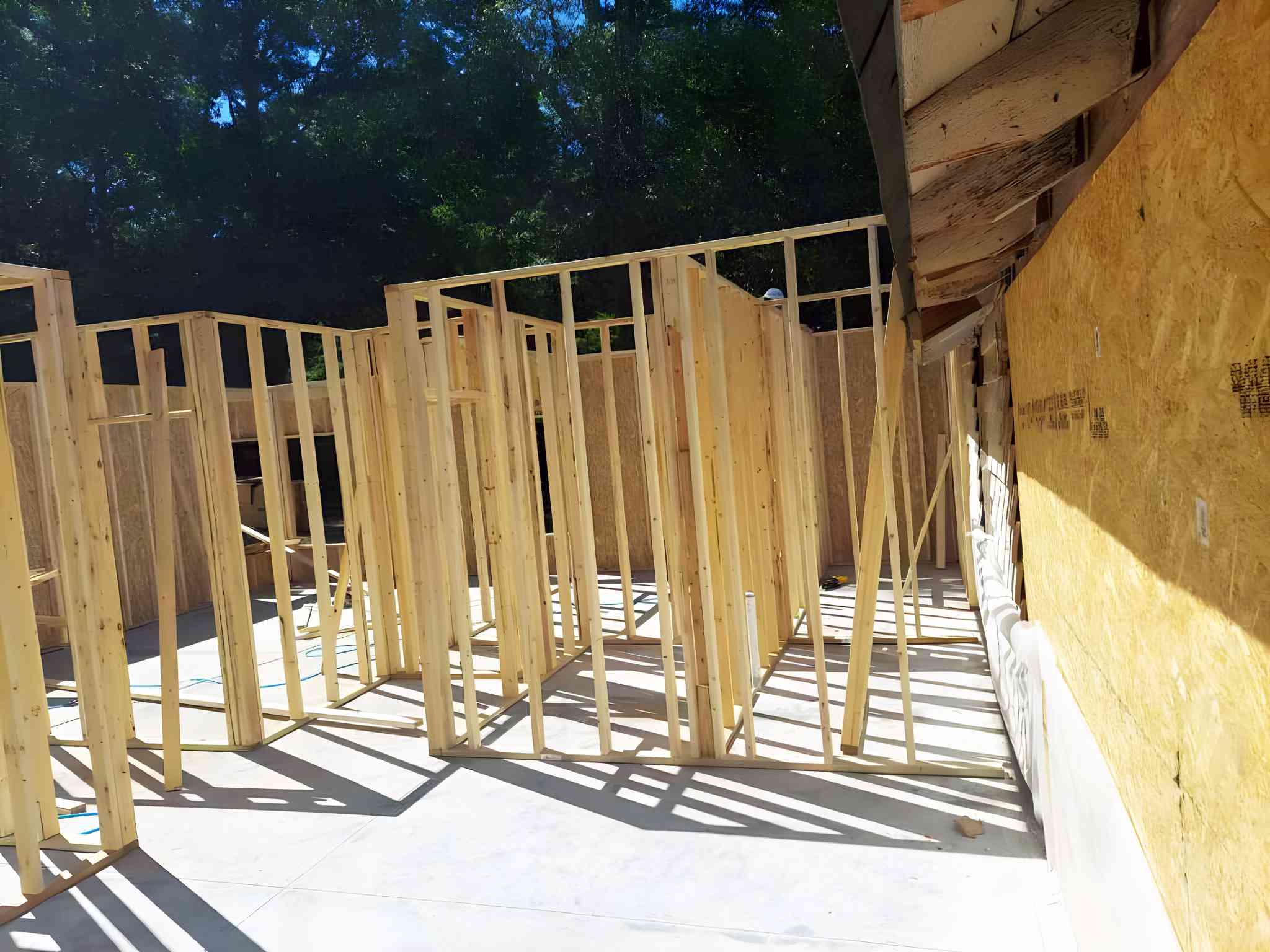
Georgia’s construction landscape presents unique advantages for builders who understand how to leverage current conditions effectively.
Georgia competitive edge: Prefab framing systems provide manufacturing efficiency and speed advantages while maintaining complete flexibility for Georgia’s diverse market demands and rapid permitting environments.
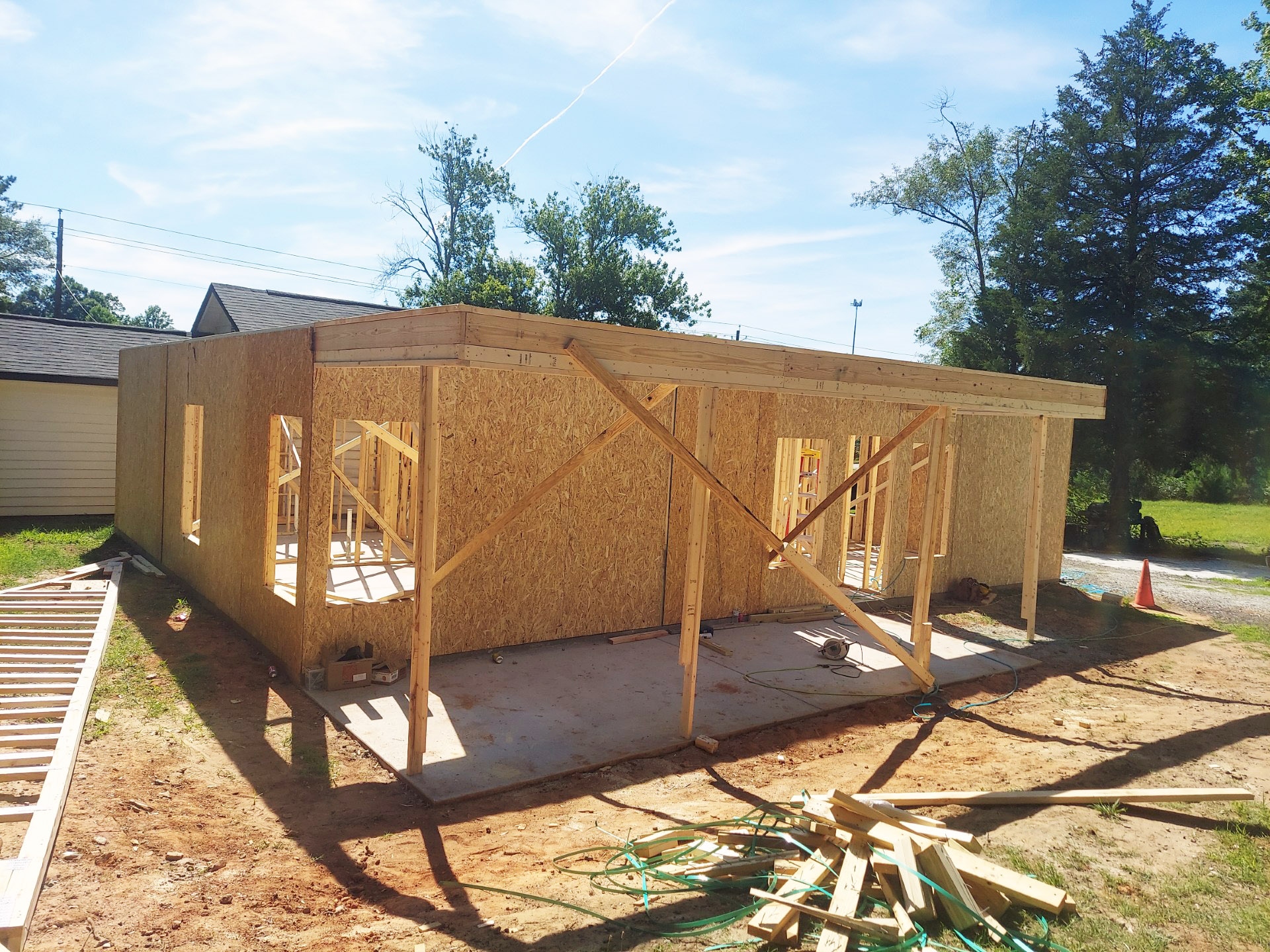
Your Georgia construction project gets:
You’re not purchasing a prefab house—you’re investing in a proven efficiency system to build the custom Georgia home your market demands, faster and with greater quality control than traditional construction methods allow.
Get your free copy of The DIY Owner-Builder’s Step-by-Step Guide to Shell Completion — a simple, practical roadmap to help you plan, frame, and complete your home’s shell with confidence.
Enter your email to download and receive helpful tips, updates, and exclusive insights to keep your project on track.
Georgia builders face a unique combination of market conditions that reward efficiency while punishing delays.
Labor Market Constraints
Market Timing Pressures
Operational Cost Factors
These market dynamics reward builders who can deliver quality homes rapidly while others struggle with labor constraints and material inefficiencies.
Market-Responsive Speed
Traditional stick-framing for a 3,000 sq ft Georgia home averages 5-6 weeks in current labor conditions. Prefab framing systems compress this to 2-2.5 weeks for complete shell assembly.
Market advantage benefits:
Labor Efficiency Strategy
In Georgia’s constrained labor market, prefab framing systems reduce dependence on scarce skilled framers by up to 65%.
Workforce optimization advantages:
Manufacturing Consistency
Factory-controlled production delivers quality consistency impossible with traditional field construction in Georgia’s competitive environment.
Quality control benefits:
Total Project Efficiency
While component costs may be slightly higher initially, total project efficiency typically improves through:
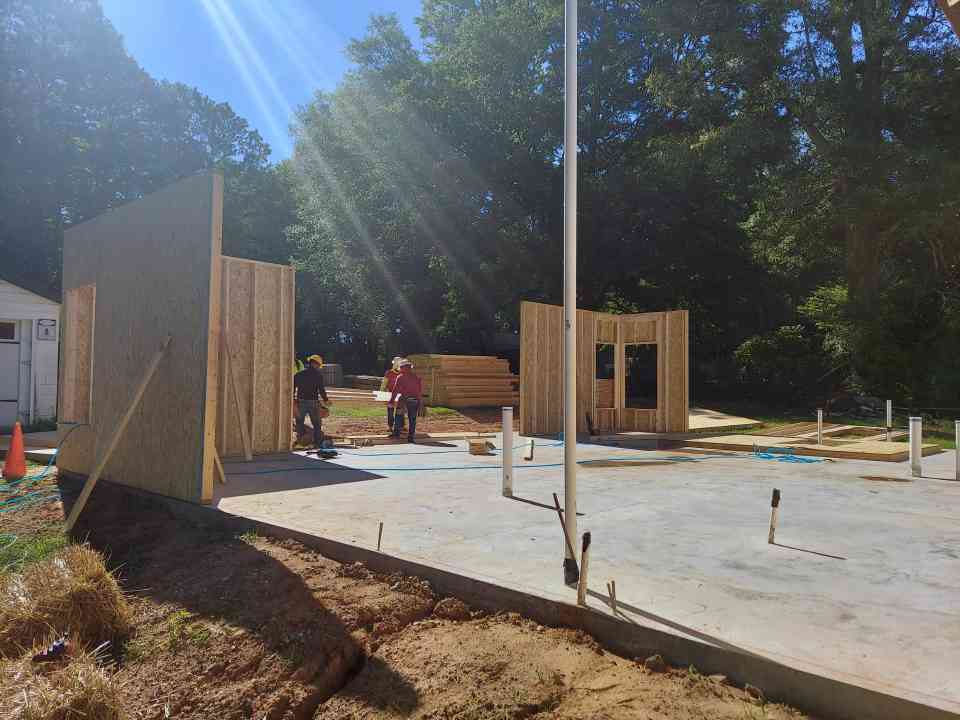
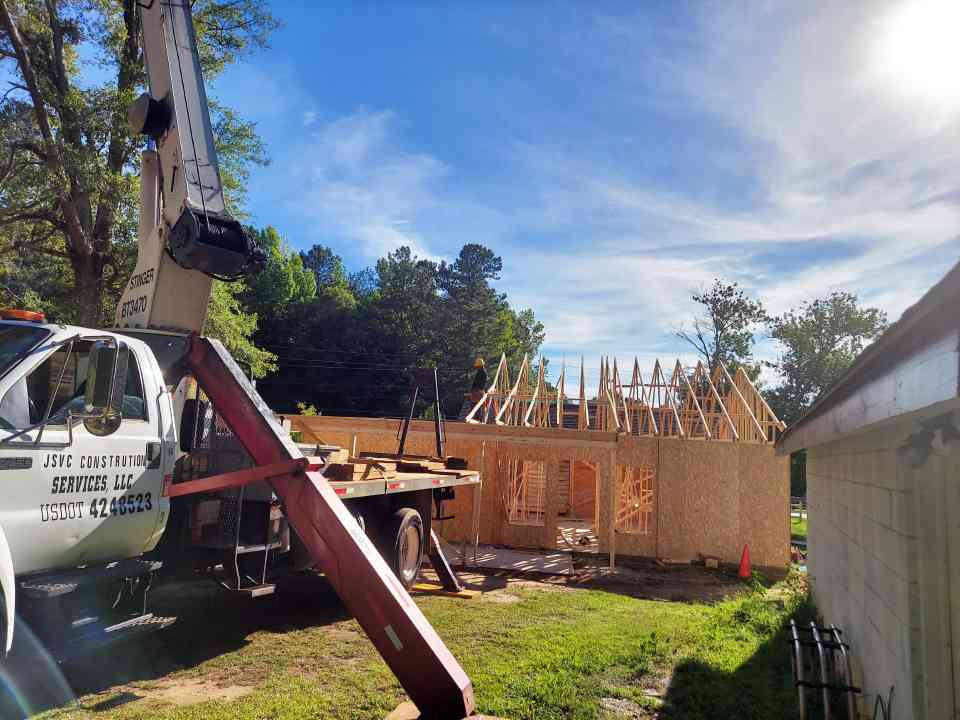
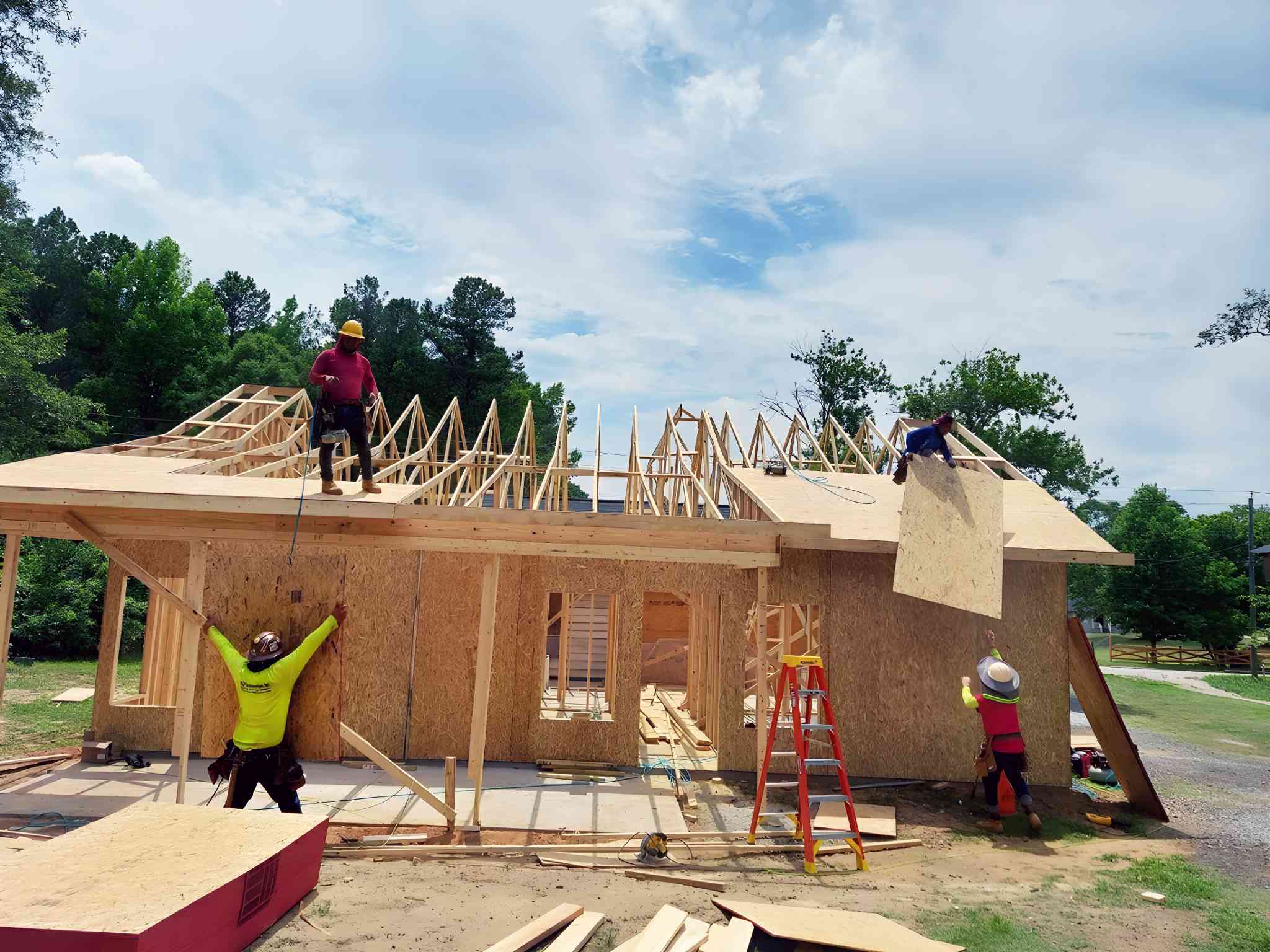
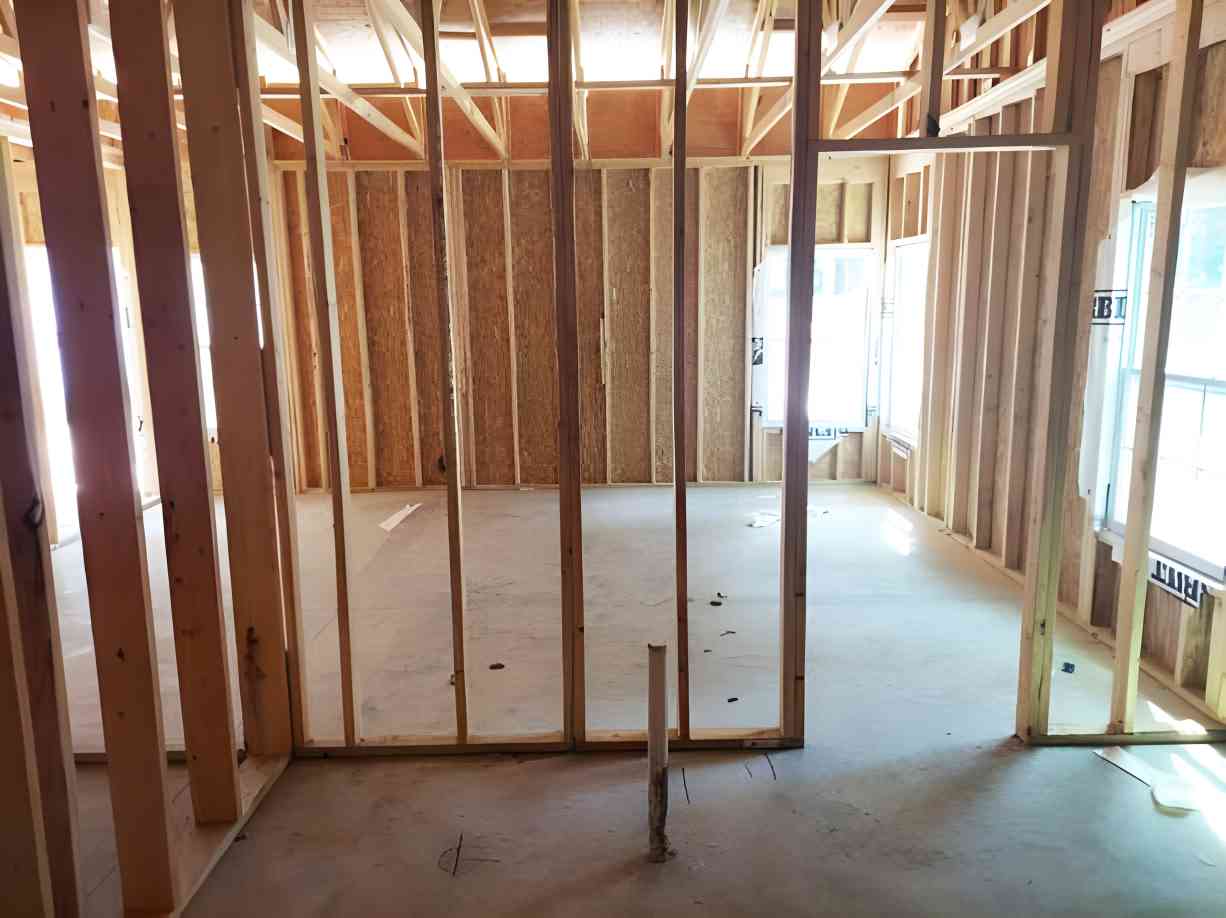
Market opportunity benefits:
Practical efficiency advantages:
Strategic market advantages:
Development efficiency for 5-12 unit Georgia projects:
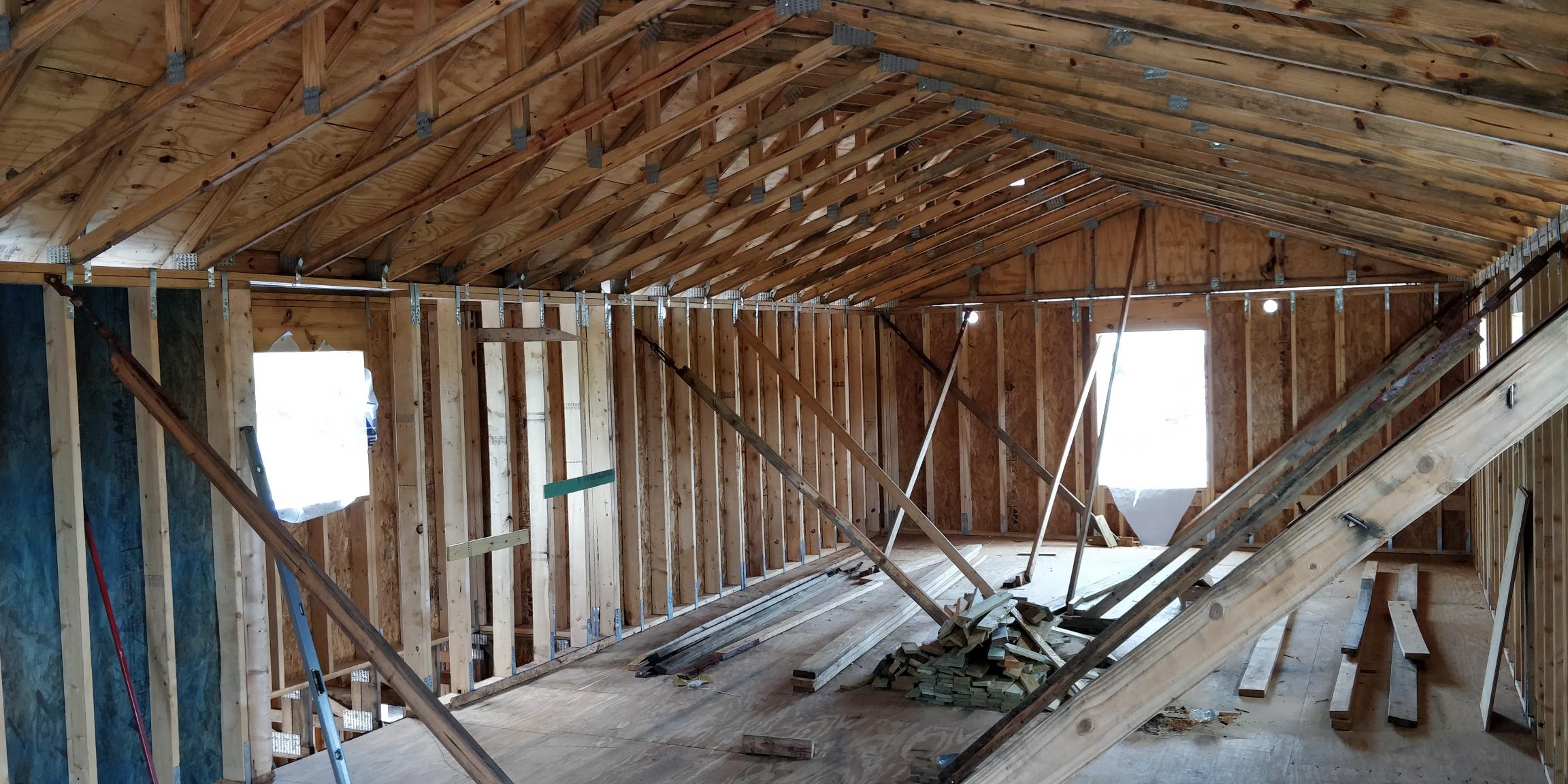
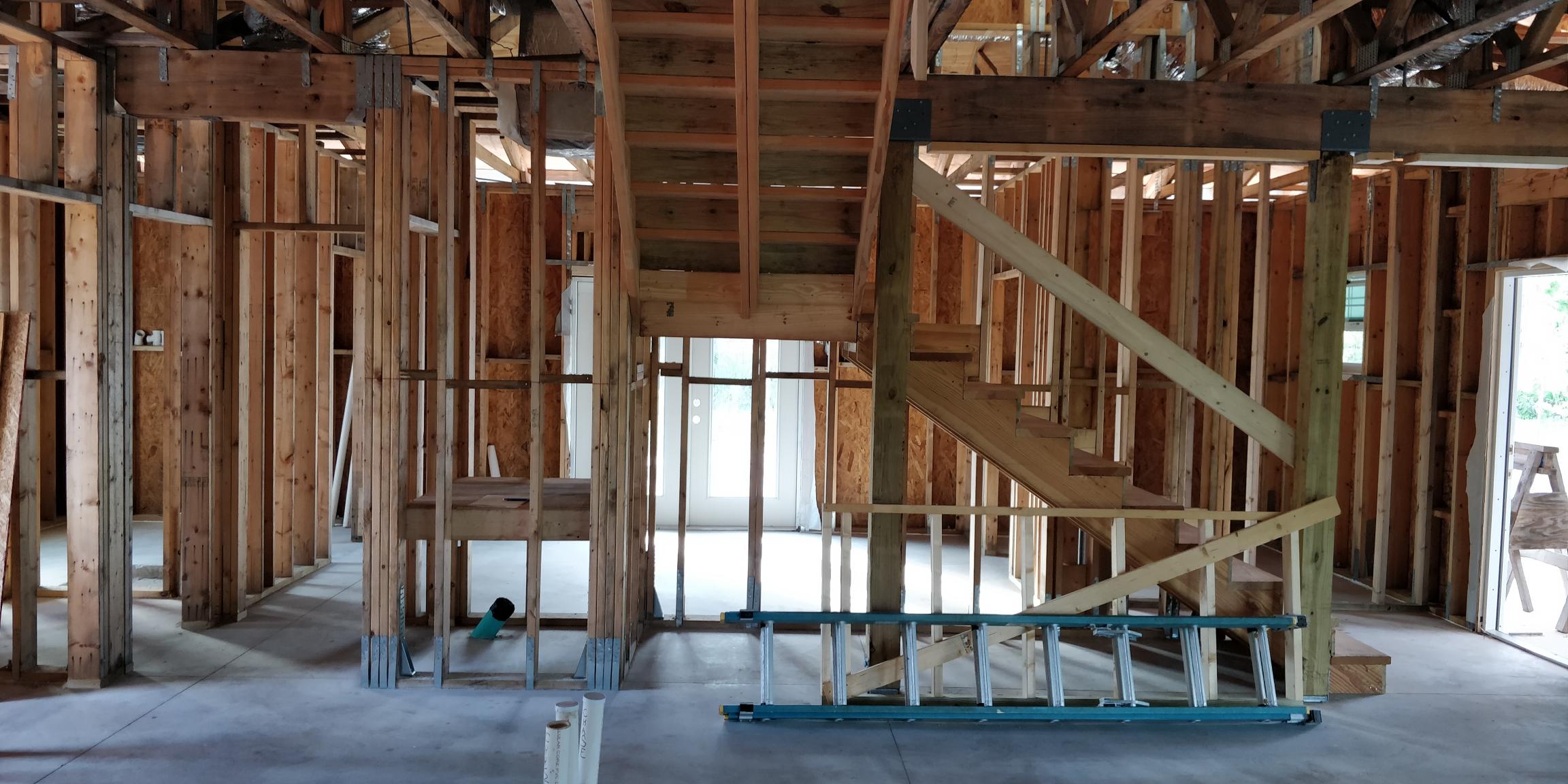
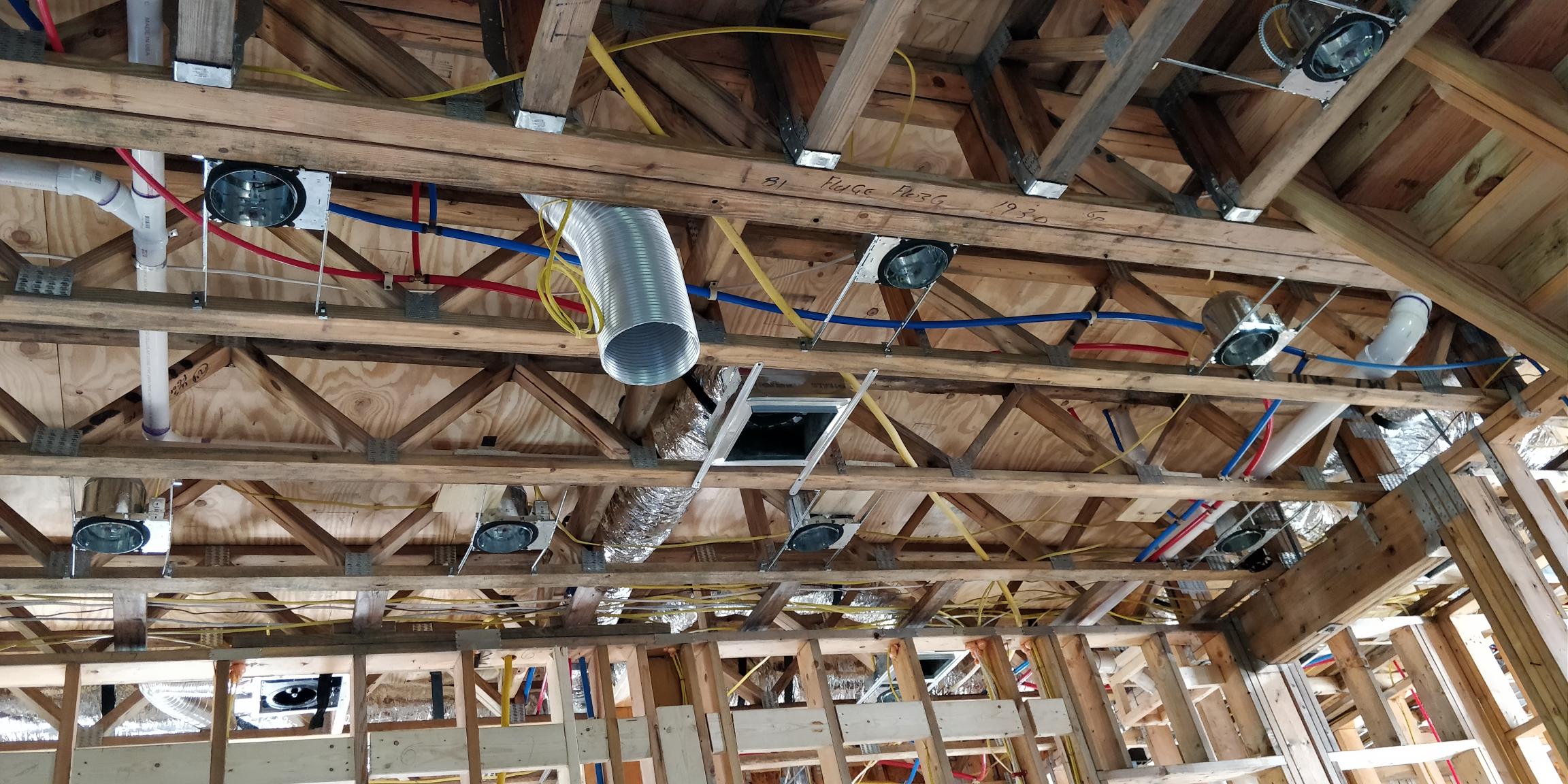
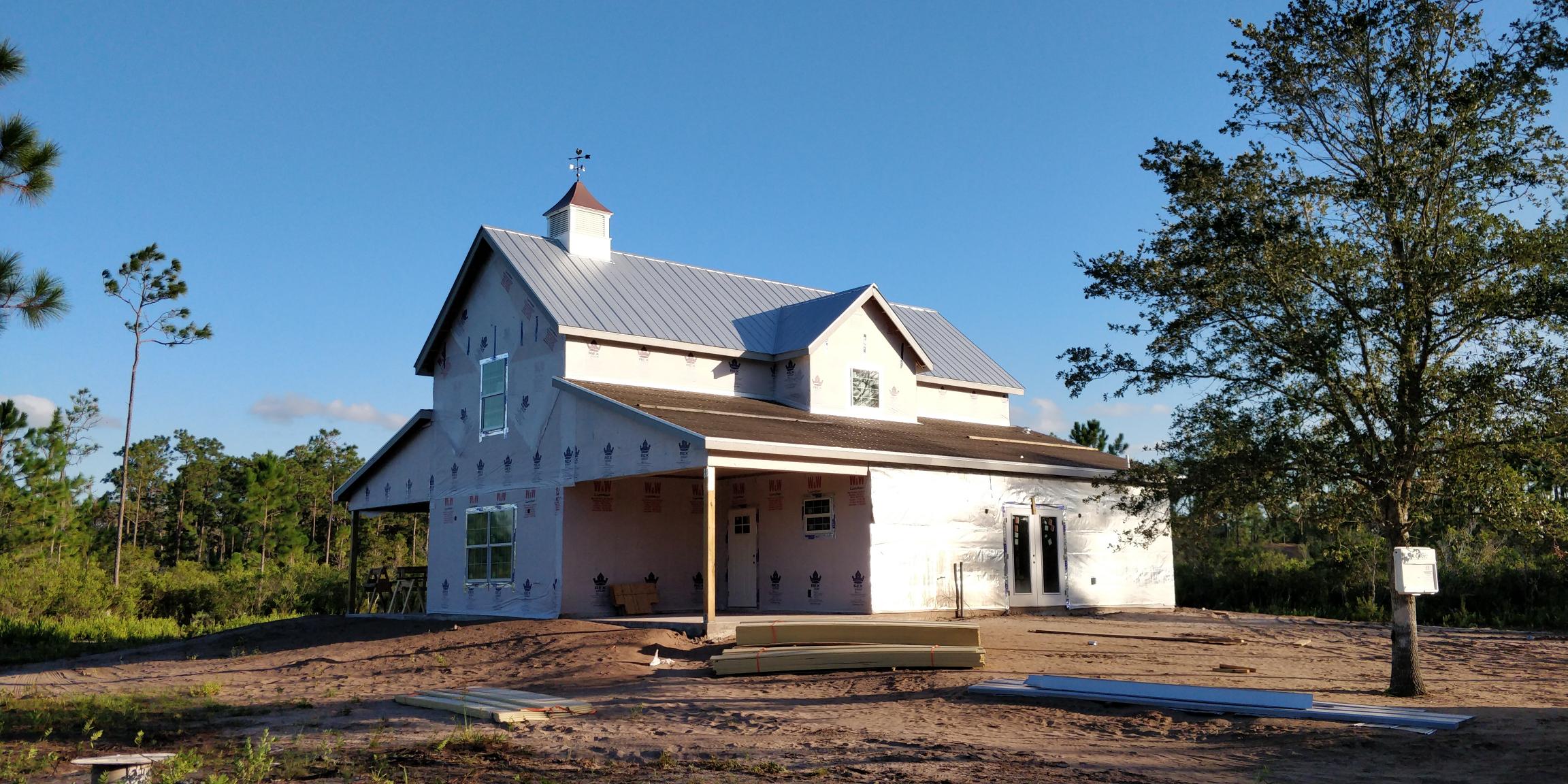
Precision-Manufactured Wall Panels
Georgia market specifications:
Two Georgia-compliant options:
Georgia building code compliance:
Georgia Enhancement Options
Optimal Georgia market applications:
Consider traditional methods if:

Georgia’s construction market rewards builders who can deliver quality homes rapidly while others struggle with labor constraints and material inefficiencies. The Georgia property market outlook for 2025 is one of continued growth, though the pace would be moderate due to potential economic slowdowns, creating opportunity for efficient builders who can capture market share.
Georgia builders using prefab framing systems report:
The strategic question isn’t whether prefab framing systems work in Georgia—it’s whether you can afford to use traditional methods that add unnecessary delays while your competition leverages manufacturing efficiency to capture more market opportunities.