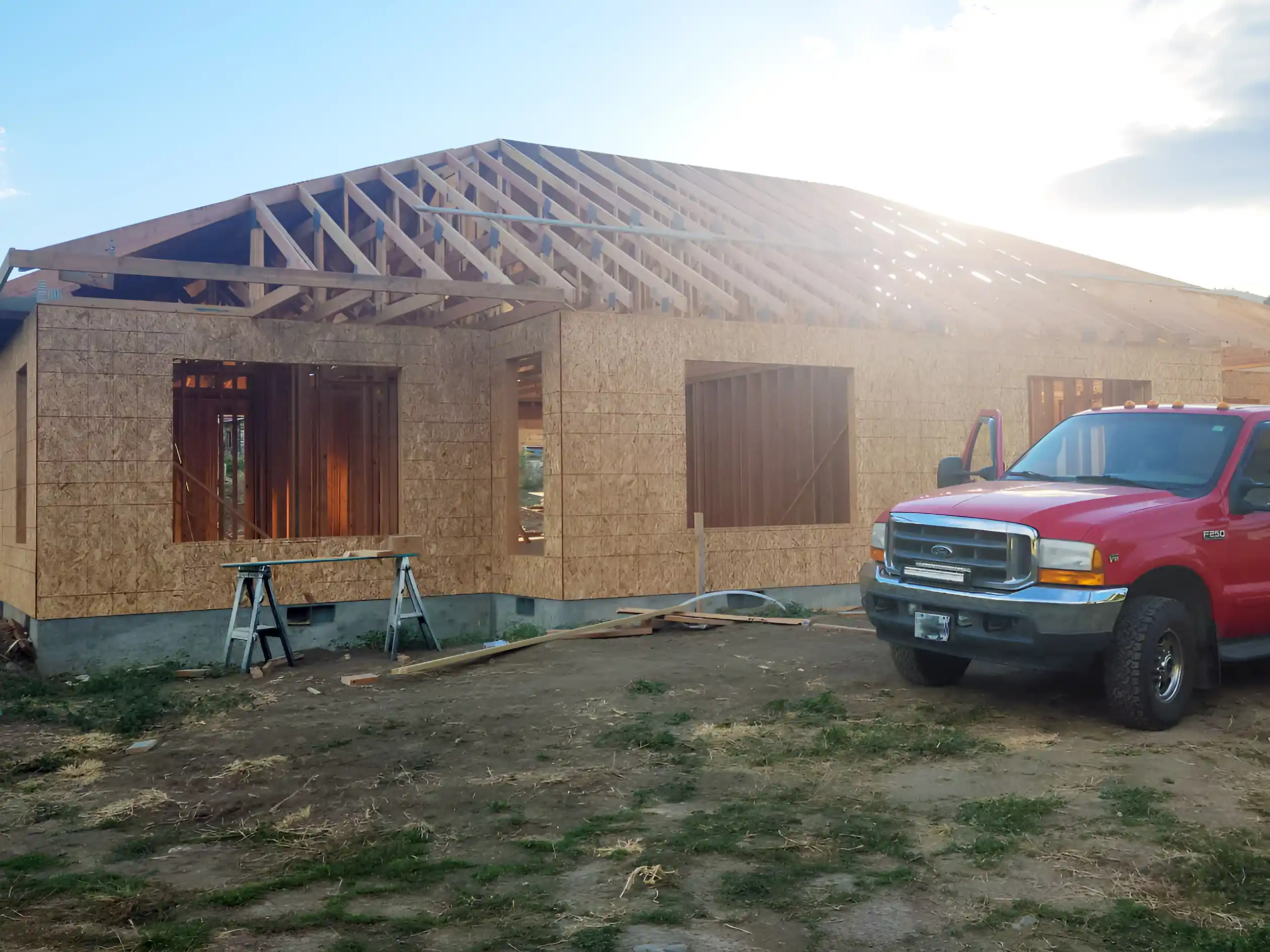The Benefits of Panelized Building Systems
Building a home doesn’t have to mean weeks of measuring, cutting, and waste on the jobsite. Green-R-Panel provides panelized building systems that make construction faster, more cost-effective, and more precise. By combining prefabricated wall panels, engineered floor systems, and roof trusses, we help builders and homeowners achieve better results in less time.

Why Builders and Homeowners Choose Panelized Construction
Less Waste on the Jobsite
One of the biggest advantages of panelized construction is reduced waste. Because prefabricated wall panels and trusses are manufactured in a controlled environment, materials are cut to exact specifications. This process eliminates unnecessary off-cuts and minimizes mistakes.
On the jobsite, you assemble pre-measured components rather than cutting raw lumber. The result is less clutter, lower disposal costs, and a cleaner, safer workspace. Builders save money while also lowering their environmental footprint.
Reduced Construction Time
Traditional stick framing often takes weeks to complete, requiring large crews and constant adjustments. By contrast, panelized building systems arrive ready to assemble. Our engineered floor systems, prefabricated wall panels, and roof trusses fit together quickly, helping you go from foundation to dry-in in a matter of days.
Faster build times also reduce labor costs and financing expenses. For both owner-builders and contractors, this efficiency means more predictable schedules and far less stress.
Environmentally Friendly Building
Panelized construction isn’t just faster—it’s greener. Manufacturing in a controlled facility uses lumber more efficiently, reduces waste, and limits unnecessary deliveries. On-site, builders generate far less debris, and homeowners benefit from a cleaner, more eco-conscious build.
By lowering energy usage and waste disposal needs, panelized building systems create a smaller carbon footprint while still providing a strong, reliable structure.
Flexible Design Options
Every project is unique, and Green-R-Panel makes it easy to adapt. Whether you bring your own blueprint or start with one of our standard models, we can design prefabricated wall panels, engineered floor systems, and roof trusses to match your exact specifications.
From different wall heights and window placements to open-web floor trusses and custom roof systems, our solutions provide flexibility without sacrificing speed or quality.
Energy Efficiency
A tighter, straighter build means better energy performance. Prefabricated wall panels and roof trusses are designed for accuracy, reducing gaps and improving insulation performance. This ensures homes are easier to heat and cool year-round, lowering utility bills over the life of the home.
Because our systems meet or exceed modern energy codes, builders gain an edge, and homeowners enjoy long-term savings and comfort.
Superior Quality Materials
Green-R-Panel uses high-grade lumber and engineered components that are manufactured indoors under strict quality control. Unlike raw materials left on a jobsite, our panels, trusses, and joists stay dry, straight, and durable.
Every panelized building system is carefully checked for accuracy before shipping. Builders receive components that fit together seamlessly, ensuring the structural shell is stronger, cleaner, and more reliable than traditional stick framing.
Build Smarter with Green-R-Panel
From less waste and faster construction to better energy performance and consistent quality, panelized building systems offer proven benefits over traditional methods.
If you’re ready to simplify your next project, Green-R-Panel can help. Call 1-800-871-7089 or email [email protected] to learn how our prefabricated wall panels, engineered floor systems, and roof trusses can bring your design to life.


Comments are closed